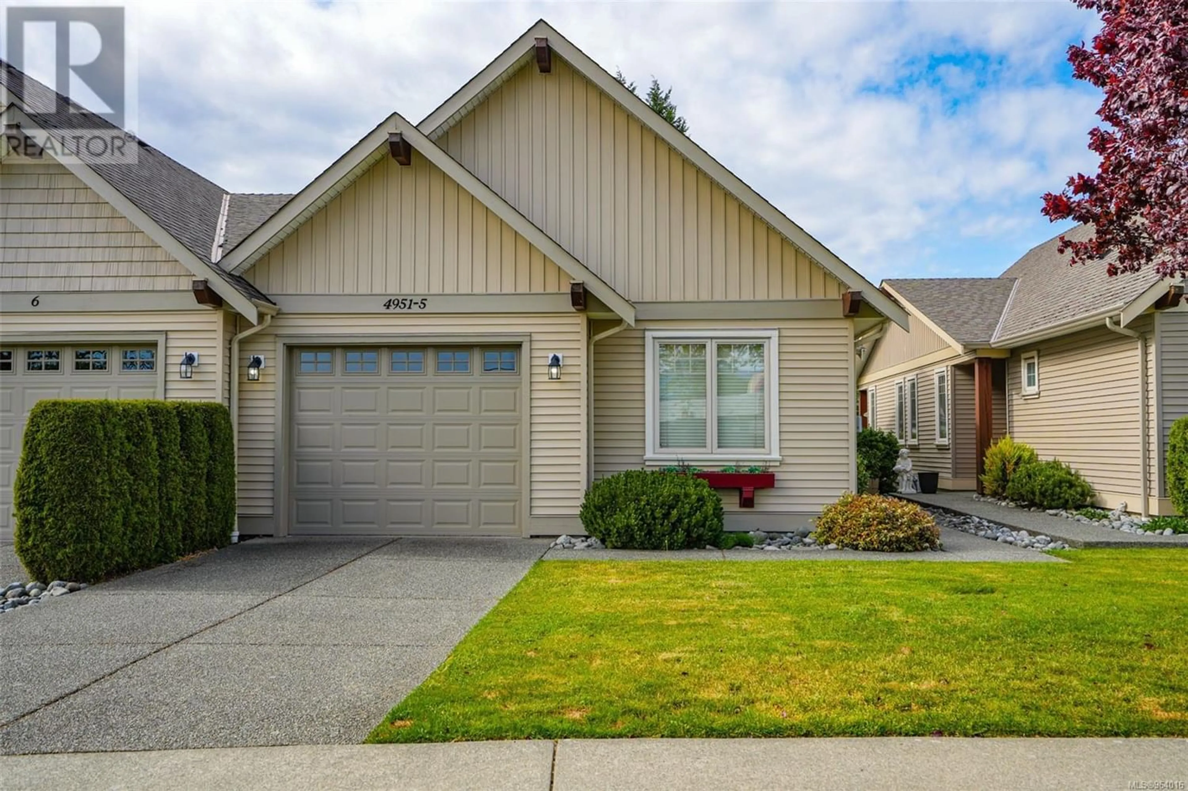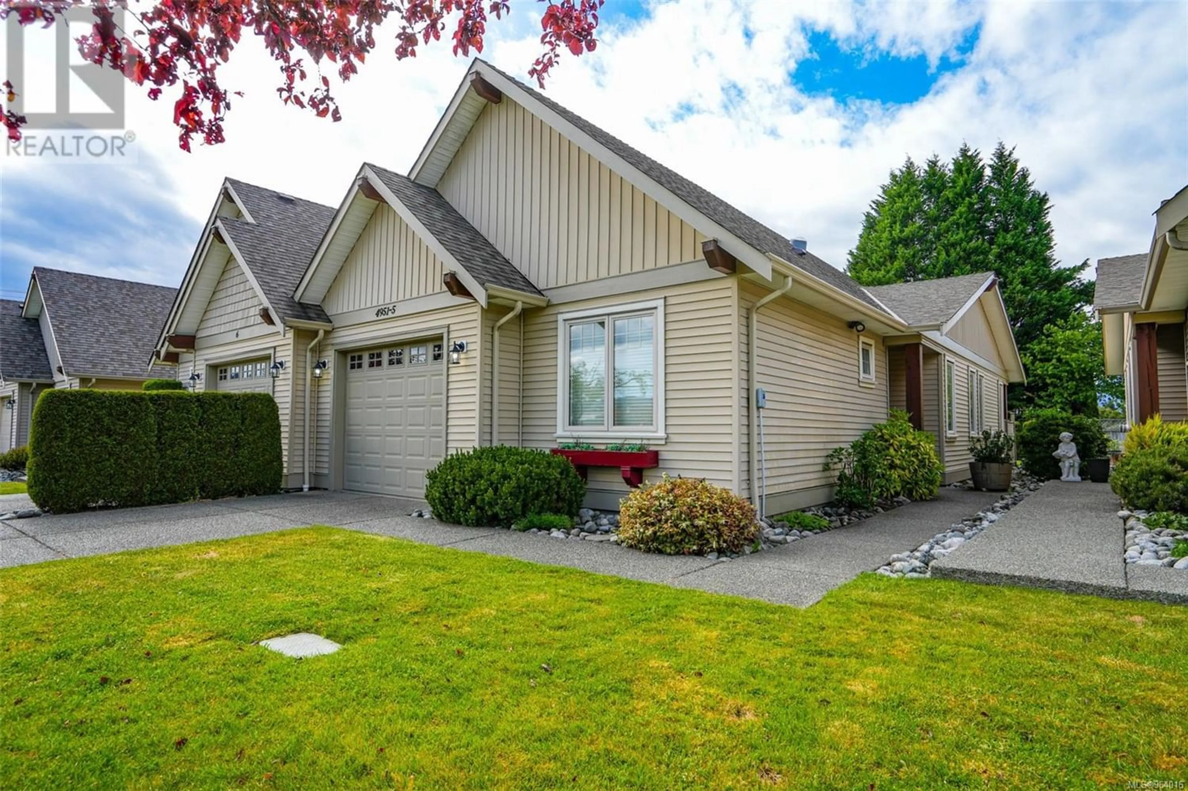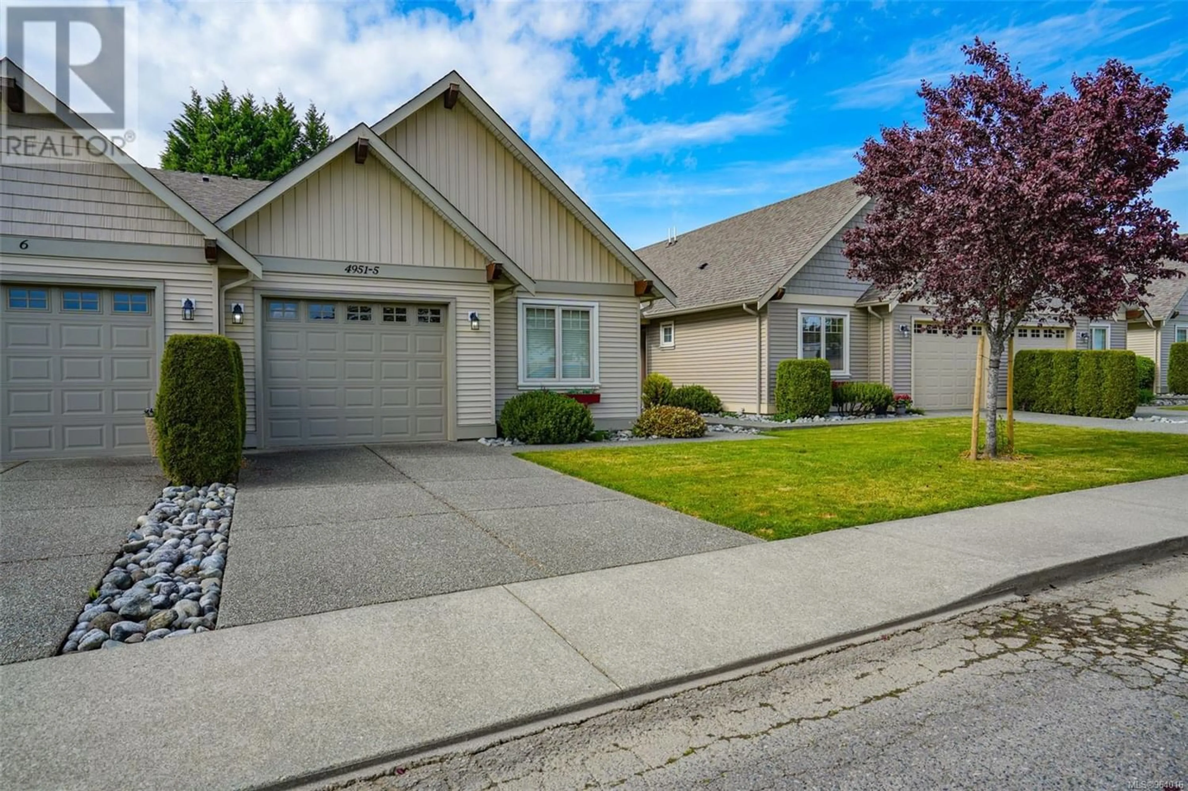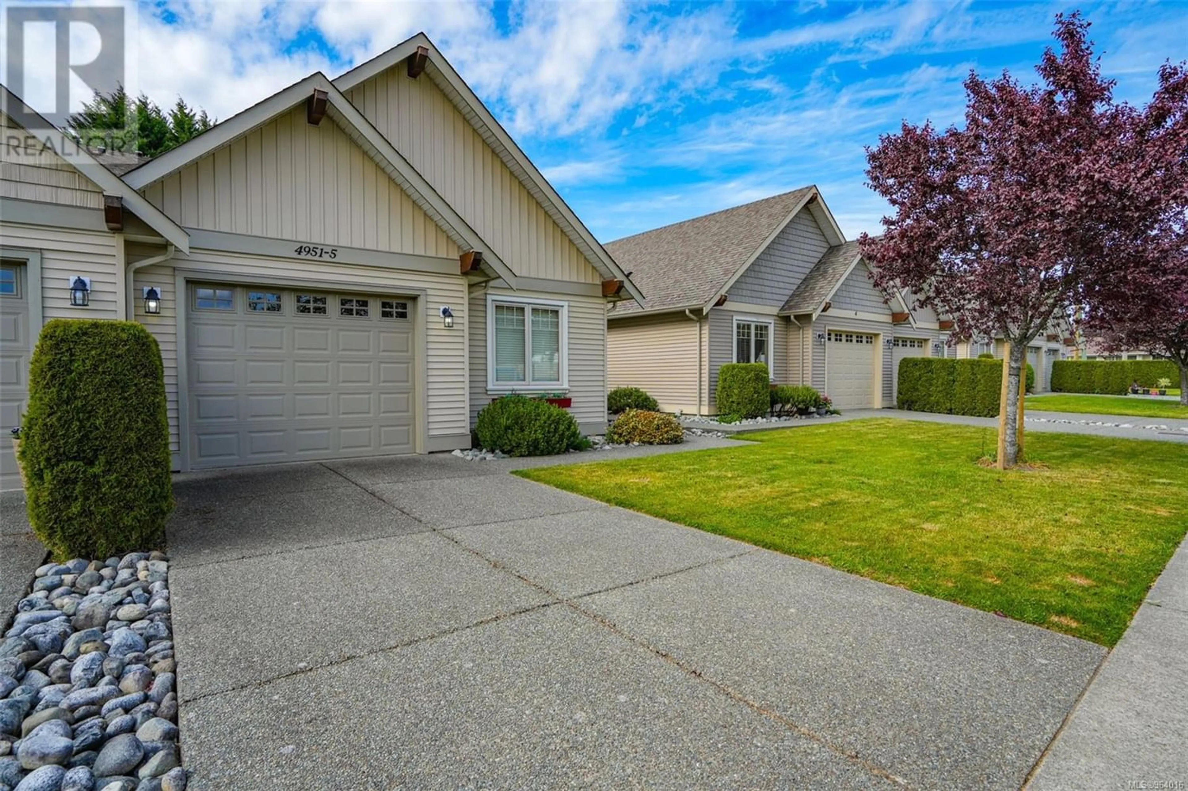5 4951 Burke Rd, Port Alberni, British Columbia V9Y5N8
Contact us about this property
Highlights
Estimated ValueThis is the price Wahi expects this property to sell for.
The calculation is powered by our Instant Home Value Estimate, which uses current market and property price trends to estimate your home’s value with a 90% accuracy rate.Not available
Price/Sqft$405/sqft
Est. Mortgage$2,143/mo
Maintenance fees$375/mo
Tax Amount ()-
Days On Market243 days
Description
Burke Place! This sought after 2 bedroom 2 bath 1250 sq ft ranch style patio home is located in a desirable North Port area and is the perfect senior friendly residence. Open to all ages, the luxury unit offers easy living with an open, spacious floor plan with 9' ceilings. The well appointed kitchen with island & stainless steel appliances is very user friendly. The dining room area is direct off kitchen and offers plenty of room for family dinners. Spacious l/r with gas fireplace with sliding door access to patio. Large bright master bedroom with 4 piece ensuite and double closets. 2nd bedroom at front of unit. 3 piece main bathroom and laundry room complete the interior. There is also a newer heat pump and a single car garage. The location is an easy walk to Kitsuksis Walkway-for your daily exercise & Clutesi Marina-accessing world class fishing, coffee shops, boutiques, grocery stores & other amenities just minutes away. These desirable units rarely come up for sale! (id:39198)
Property Details
Interior
Features
Main level Floor
Dining room
12'9 x 12'3Living room
14'11 x 14'4Ensuite
Bathroom
Exterior
Parking
Garage spaces 1
Garage type Garage
Other parking spaces 0
Total parking spaces 1
Condo Details
Inclusions
Property History
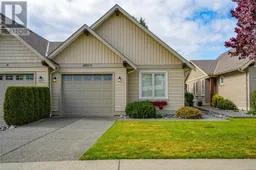 53
53
