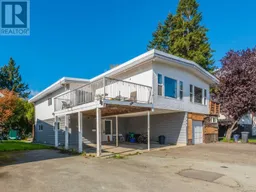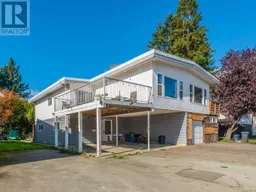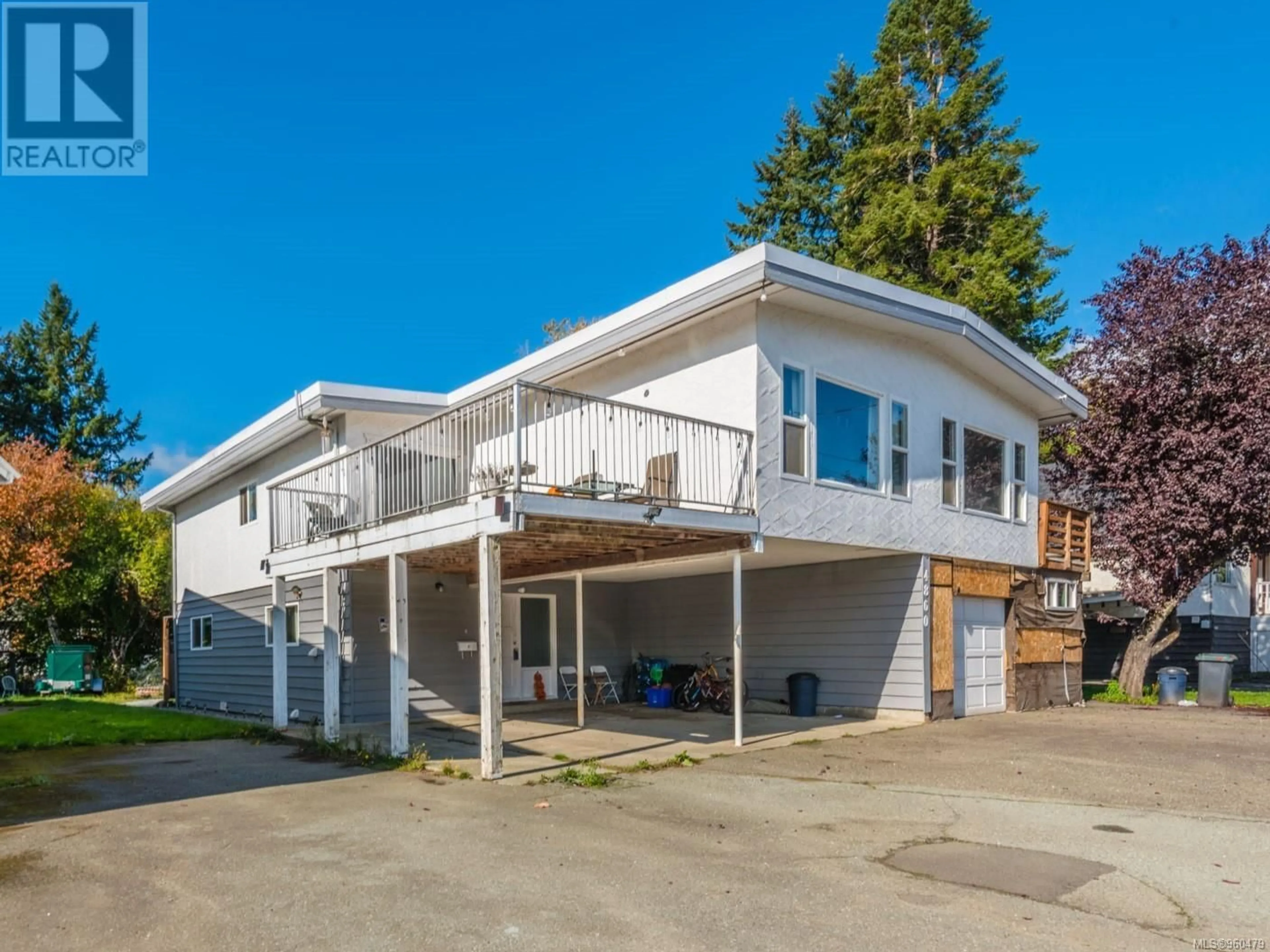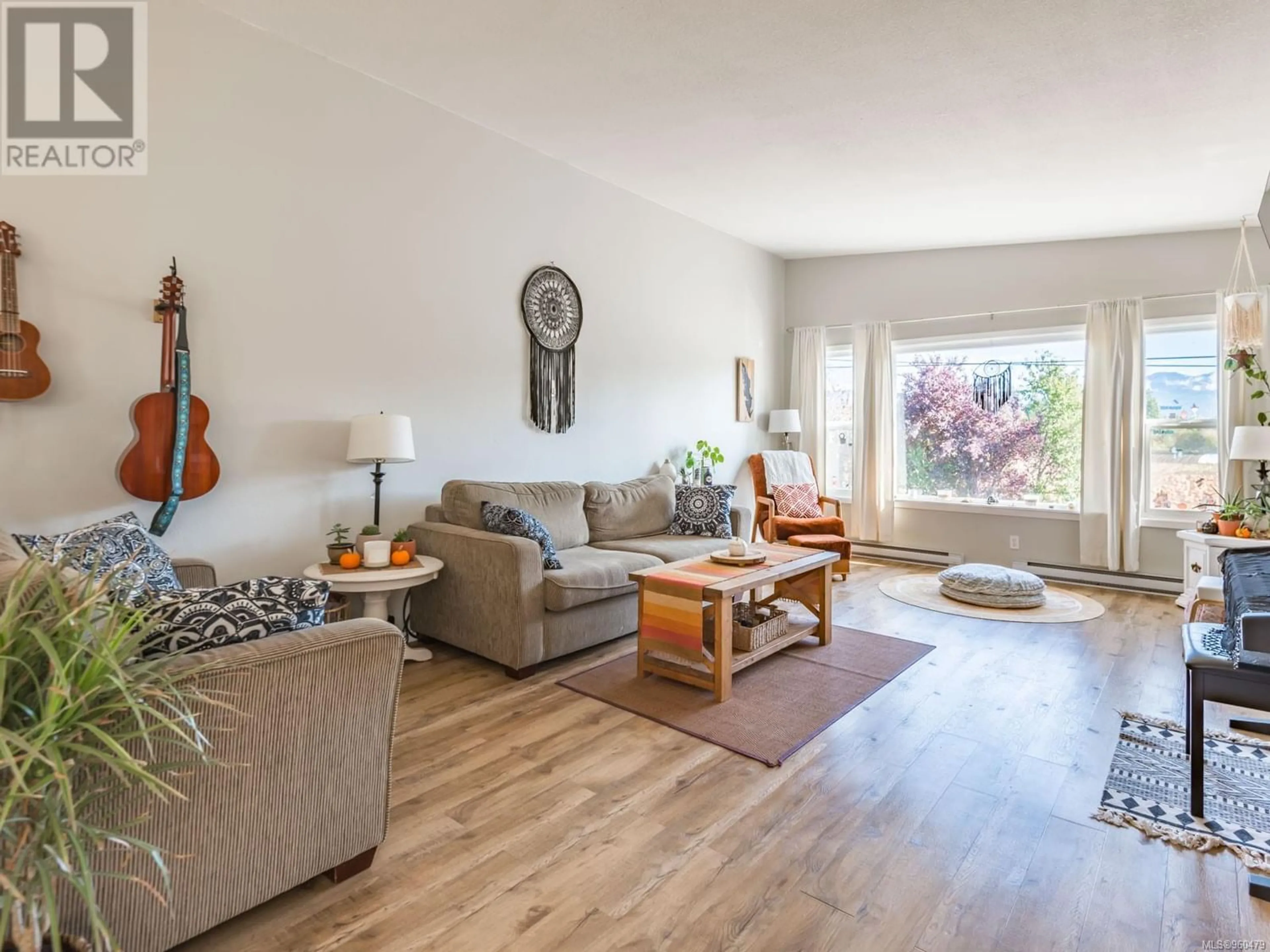4860 Mary St, Port Alberni, British Columbia V9Y7H2
Contact us about this property
Highlights
Estimated ValueThis is the price Wahi expects this property to sell for.
The calculation is powered by our Instant Home Value Estimate, which uses current market and property price trends to estimate your home’s value with a 90% accuracy rate.Not available
Price/Sqft$245/sqft
Days On Market103 days
Est. Mortgage$3,650/mth
Tax Amount ()-
Description
North Alberni Duplex with Two In-Law Suites! The upper left unit enjoys: the grand living room; the kitchen w/ adjoining dining room that has sliding door access to a private deck; the 4pc bathroom; the primary bedroom; & a 2nd bedroom. Descending to the lower level of this unit, you’ll find the laundry area & a 3rd bedroom. The lower left unit presents: the laundry area; the dining/living room combo; the kitchen; the bedroom; the 4 pc. bathroom; & utility room. The Upper Right unit features: the laundry room; the sizeable living room; the kitchen; the adjoining dining room with sliding door access to its own private deck; the 4 pc. Bathroom; & 2 bedrooms. Other noteworthy features include Vinyl windows throughout & newer roof. The exterior of the home has plenty to offer, including a 12’x24’ pool, garden beds, a woodshed, a large patio, double carport & attached garage with workshop. Check out the professional photos and virtual tour, then call to arrange your private viewing. (id:39198)
Property Details
Interior
Features
Second level Floor
Bedroom
14'4 x 11'6Bedroom
10'7 x 9'4Bathroom
Kitchen
11'6 x 8'9Exterior
Parking
Garage spaces 4
Garage type -
Other parking spaces 0
Total parking spaces 4
Property History
 36
36 38
38

