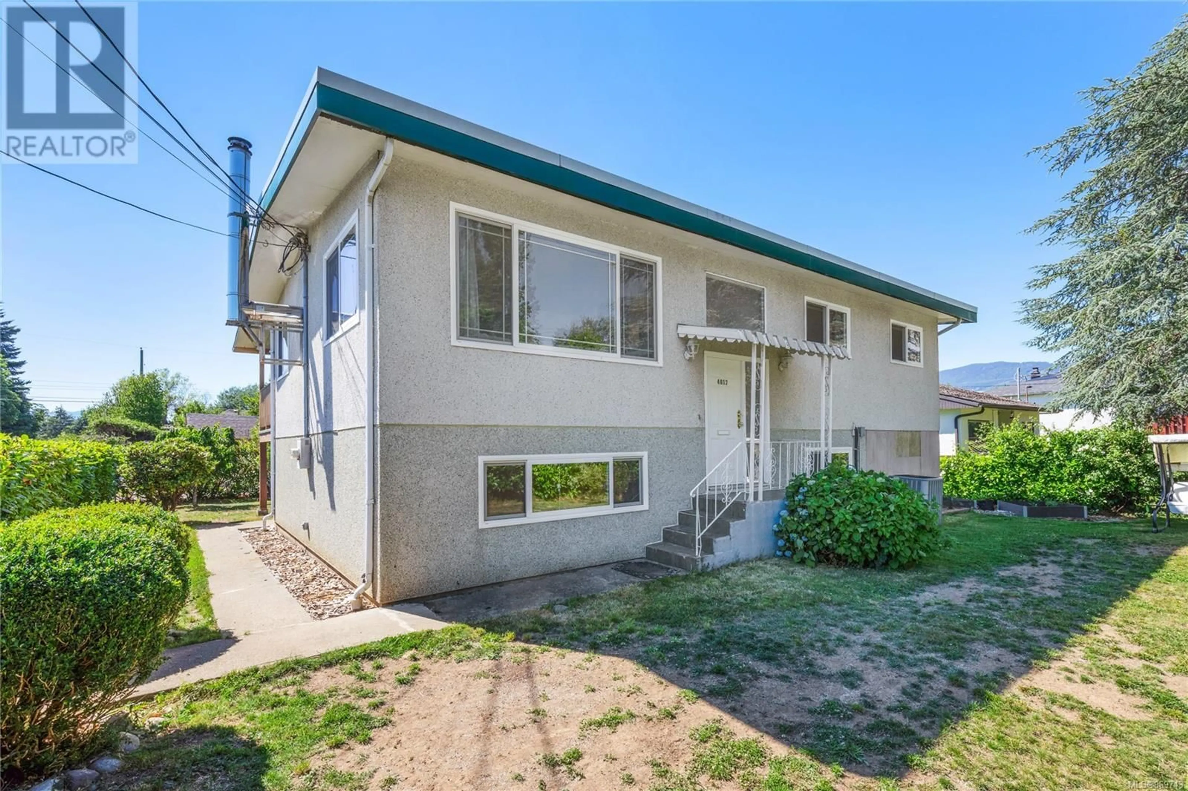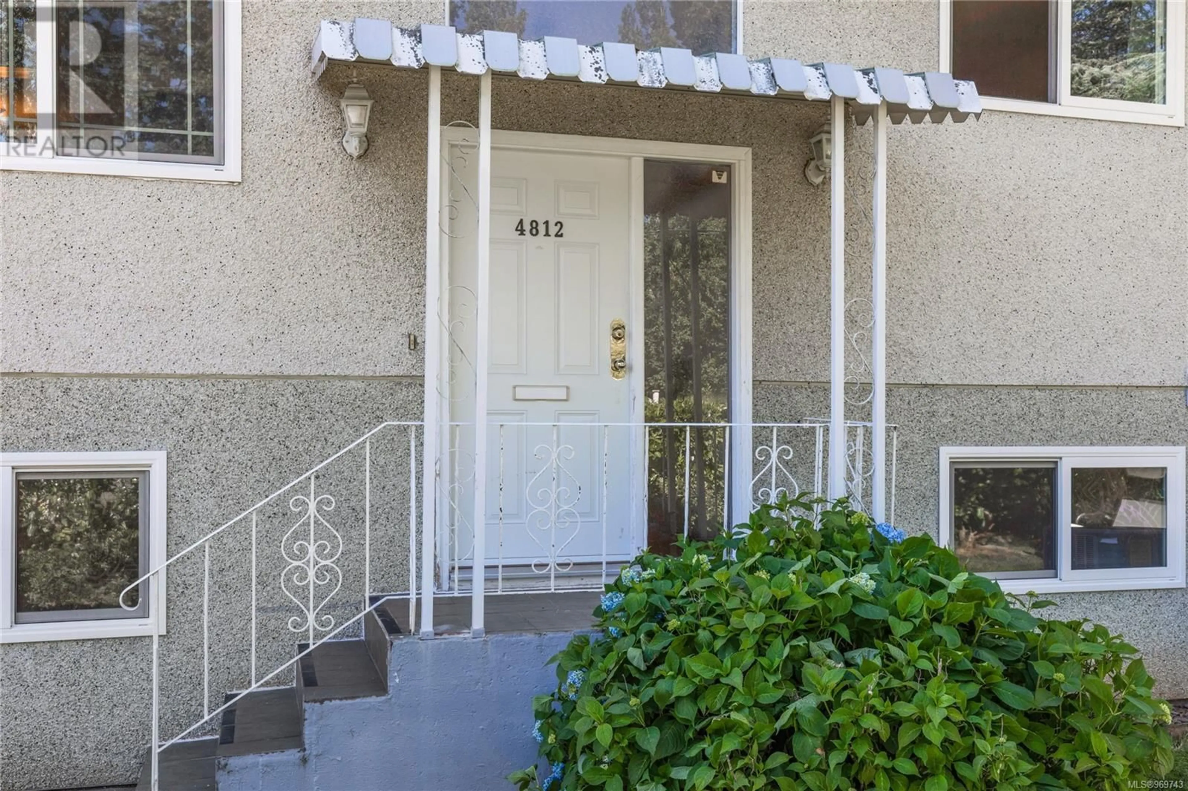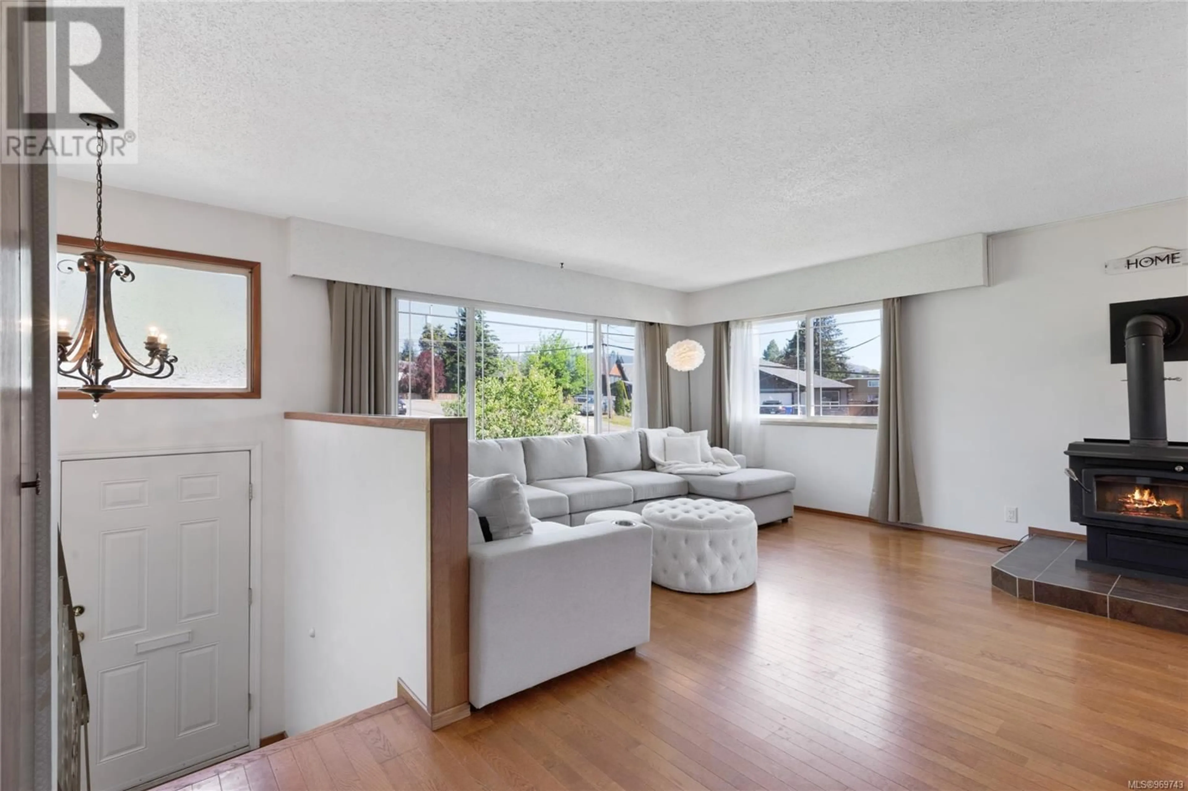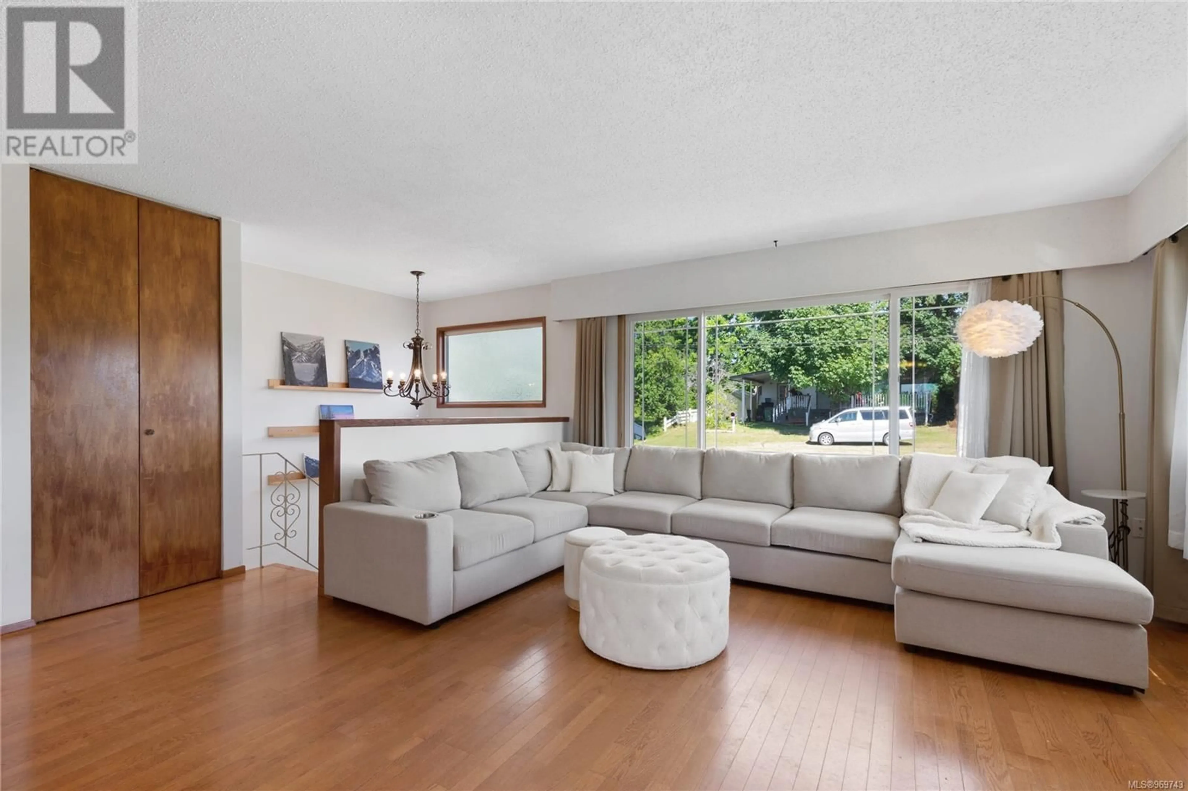4812 Swanson St, Port Alberni, British Columbia V9Y6M8
Contact us about this property
Highlights
Estimated ValueThis is the price Wahi expects this property to sell for.
The calculation is powered by our Instant Home Value Estimate, which uses current market and property price trends to estimate your home’s value with a 90% accuracy rate.Not available
Price/Sqft$282/sqft
Est. Mortgage$2,362/mo
Tax Amount ()-
Days On Market193 days
Description
Located on a desirable corner lot, this charming 4-bed, 2-bath home boasts stunning mountain views in all directions. The inviting open-concept living area features large windows & a cozy wood-burning fireplace, while the spacious kitchen & dining room are perfect for family dinners. Alternatively, enjoy meals on your covered deck! The main floor includes 3 large bedrooms & a full bathroom. On the lower level, you'll find a large family room, a 4th bedroom, a laundry area, a powder room, & ample storage space, offering great suite potential. Outside, enjoy a private backyard oasis with garden space & an array of fruit trees, including pear, cherry, grape & blueberries. The property also features an attached garage with additional storage, a heat pump & forced air heating for year-round comfort. Located in a family-friendly neighborhood, this home is close to schools, parks, shopping, and dining, making it the perfect place to settle down and enjoy all that Port Alberni has to offer. (id:39198)
Property Details
Interior
Features
Lower level Floor
Bathroom
Laundry room
15'7 x 11'5Bedroom
13'7 x 9'1Recreation room
25'5 x 13'3Exterior
Parking
Garage spaces 2
Garage type -
Other parking spaces 0
Total parking spaces 2
Property History
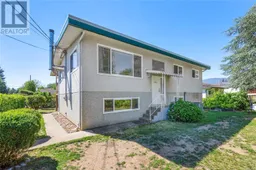 51
51
