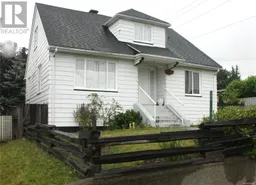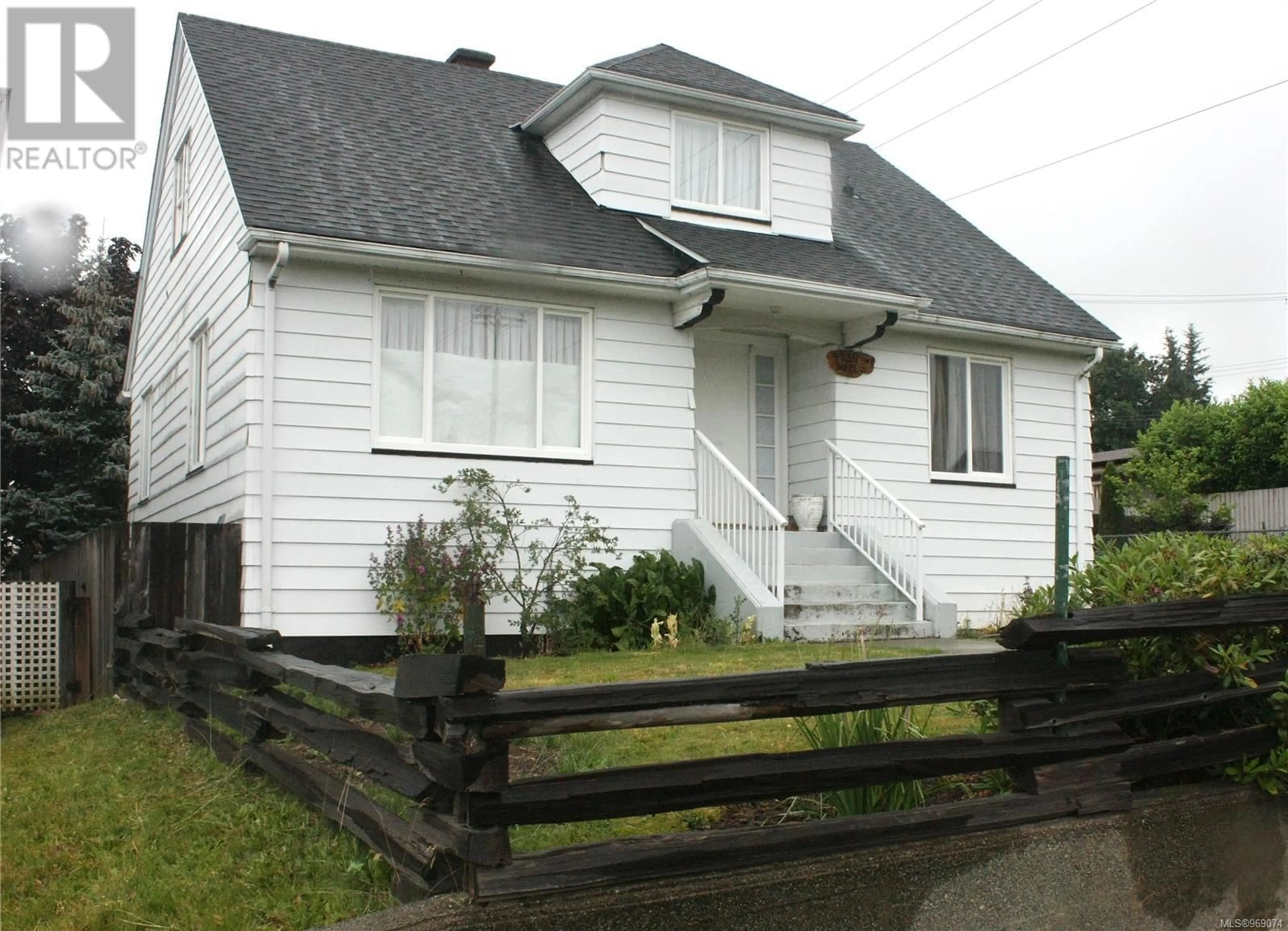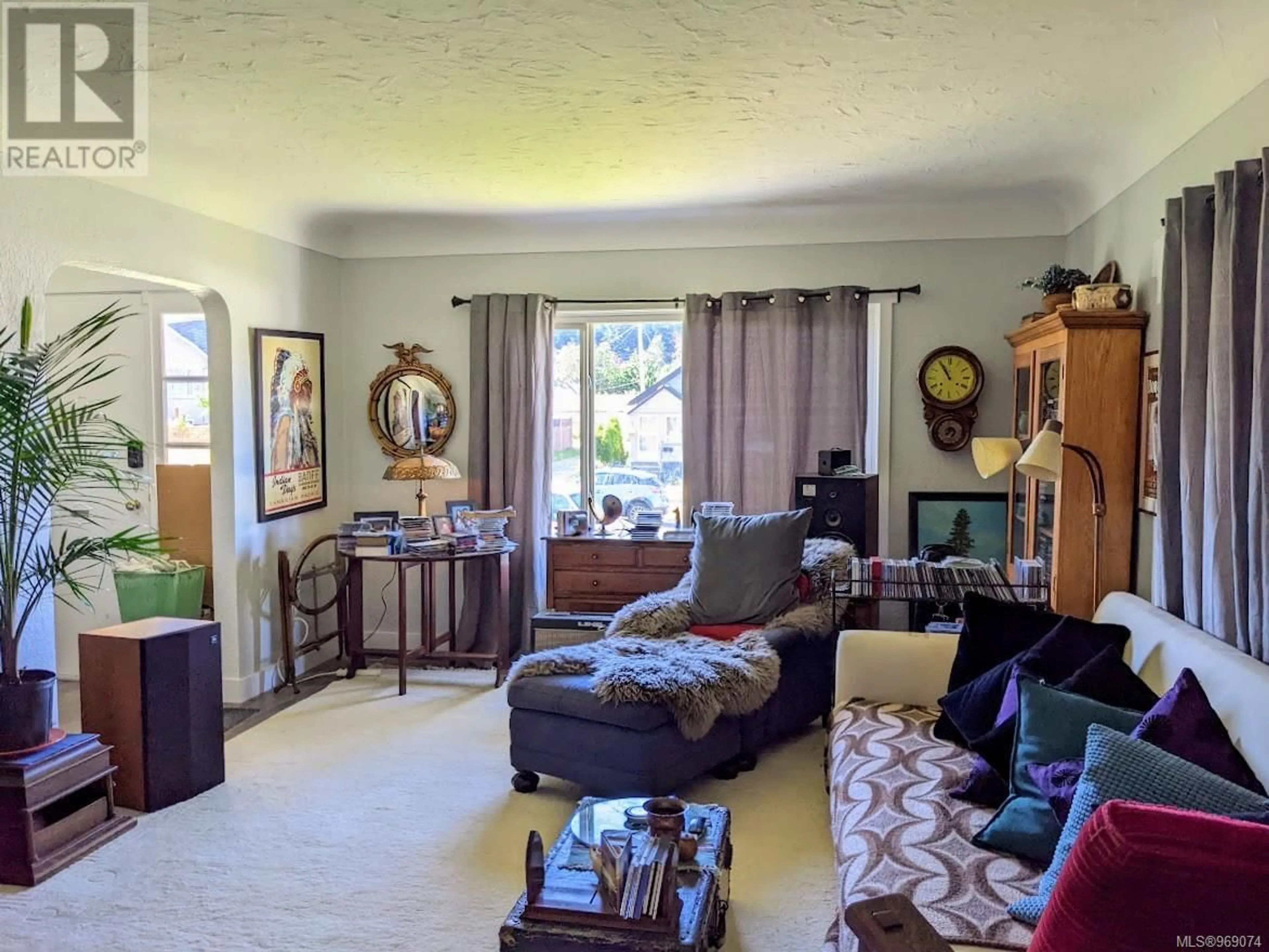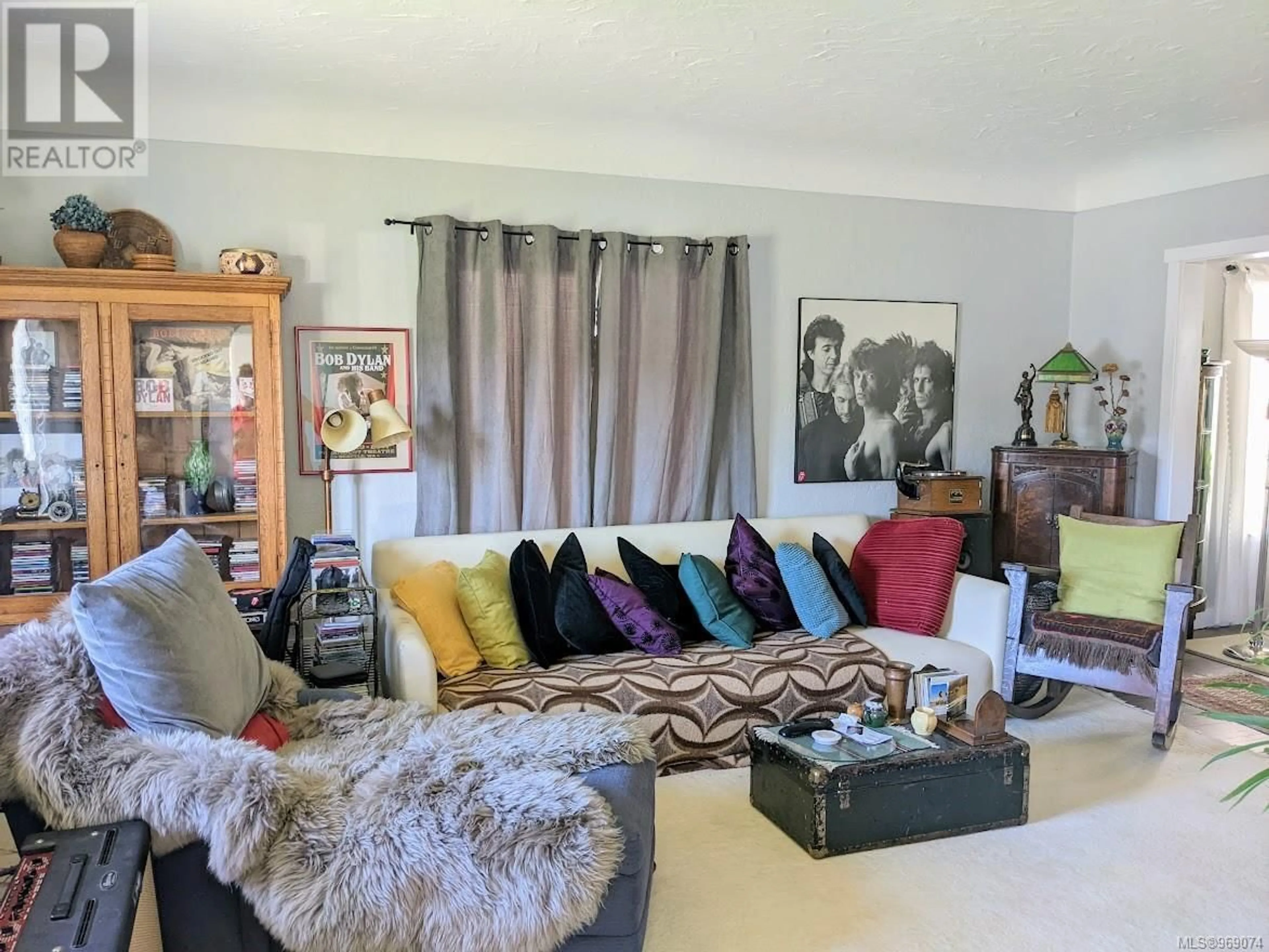4759 Bute St, Port Alberni, British Columbia V9Y3M6
Contact us about this property
Highlights
Estimated ValueThis is the price Wahi expects this property to sell for.
The calculation is powered by our Instant Home Value Estimate, which uses current market and property price trends to estimate your home’s value with a 90% accuracy rate.Not available
Price/Sqft$188/sqft
Est. Mortgage$2,014/mo
Tax Amount ()-
Days On Market137 days
Description
Welcome to your dream mid-century character home! This charming home boasts 4 bedrooms & 1 well-appointed bathroom offering ample space for your family to grow & thrive. As you step inside you'll be greeted by a welcoming main floor that features a large living room, perfect for cozy evenings & gatherings. The adjoining dining room flows seamlessly into a bright & functional kitchen, making meal prep & entertaining a breeze. The main floor also includes a convenient 4-piece bath, primary bedroom, & a practical laundry/mudroom to keep things organized. Upstairs, you'll find 3 bedrooms, 2 of which are generously sized, providing comfortable living spaces for family members or guests. The versatility of these rooms means you can easily transform them into home offices, hobby rooms, or whatever suits your needs. But the real potential lies in the basement. Currently unfinished, it offers a blank canvas for your creative vision. One section has already been leveled, and a bathroom is plumbed in, just waiting for your finishing touches. Are you wanting more living space, an in-law suite? The other side currently serves as a workshop or storage area. Outside, you'll love the level yard that enjoys great sun exposure, perfect for gardening, barbecues, or simply relaxing in the fresh air. This property is centrally located in Port Alberni, making it easy to access all local amenities and shopping. Don't miss out on this incredible opportunity to create your perfect home. Check out the pictures & schedule a showing today! (id:39198)
Property Details
Interior
Features
Second level Floor
Bedroom
8'6 x 6'11Bedroom
10'11 x 12'1Bedroom
12 ft x 13 ftExterior
Parking
Garage spaces 2
Garage type -
Other parking spaces 0
Total parking spaces 2
Property History
 16
16


