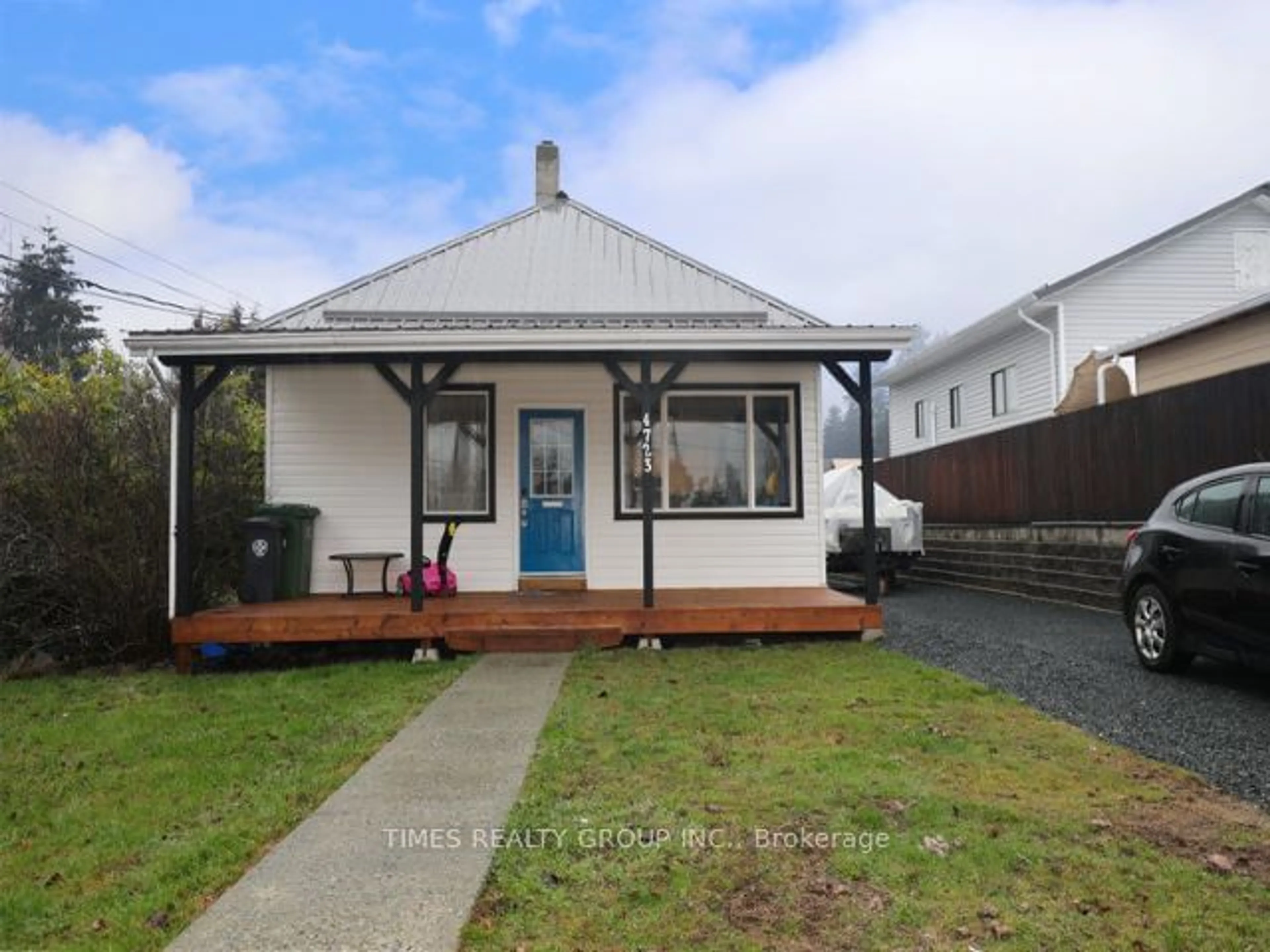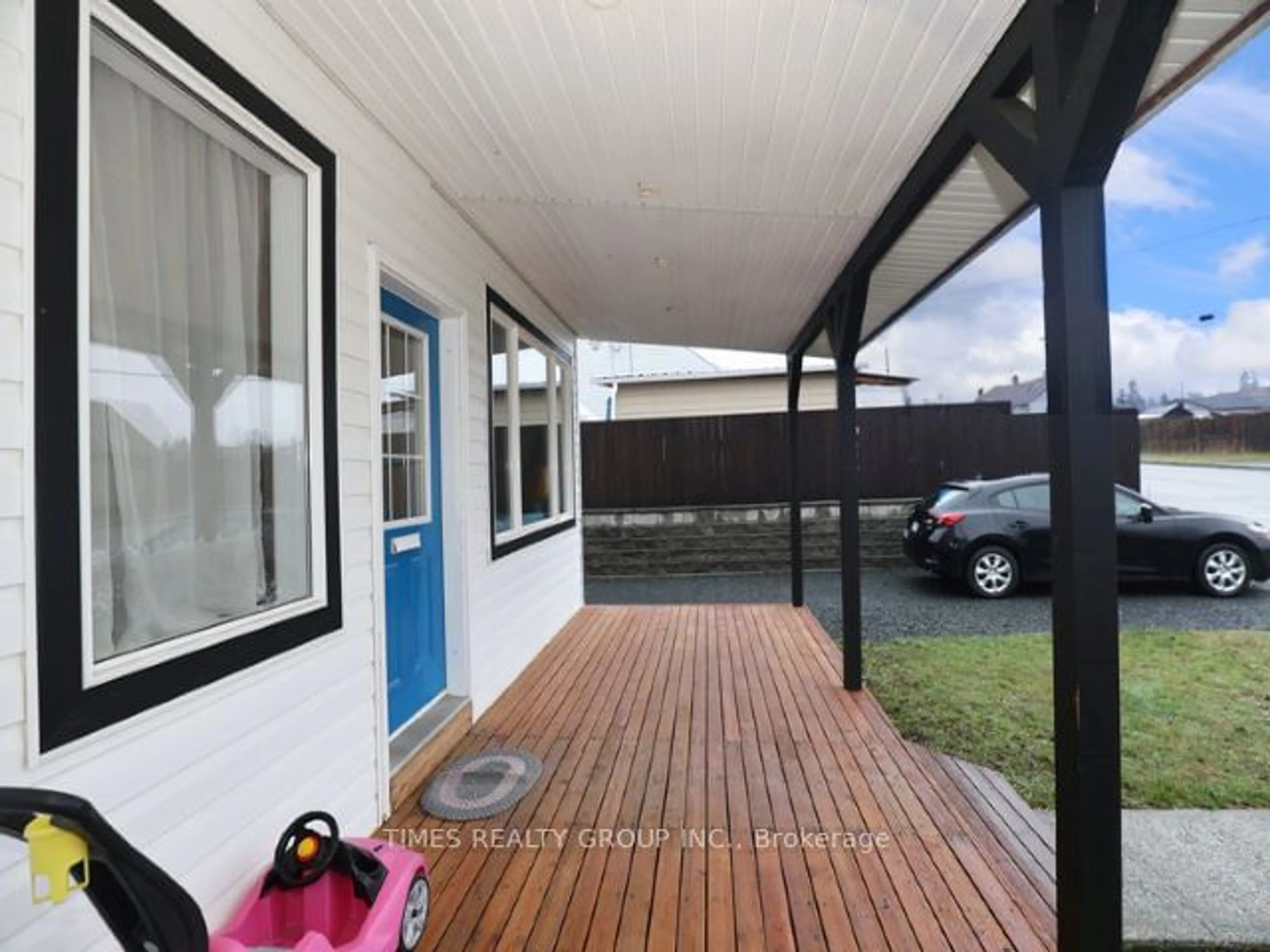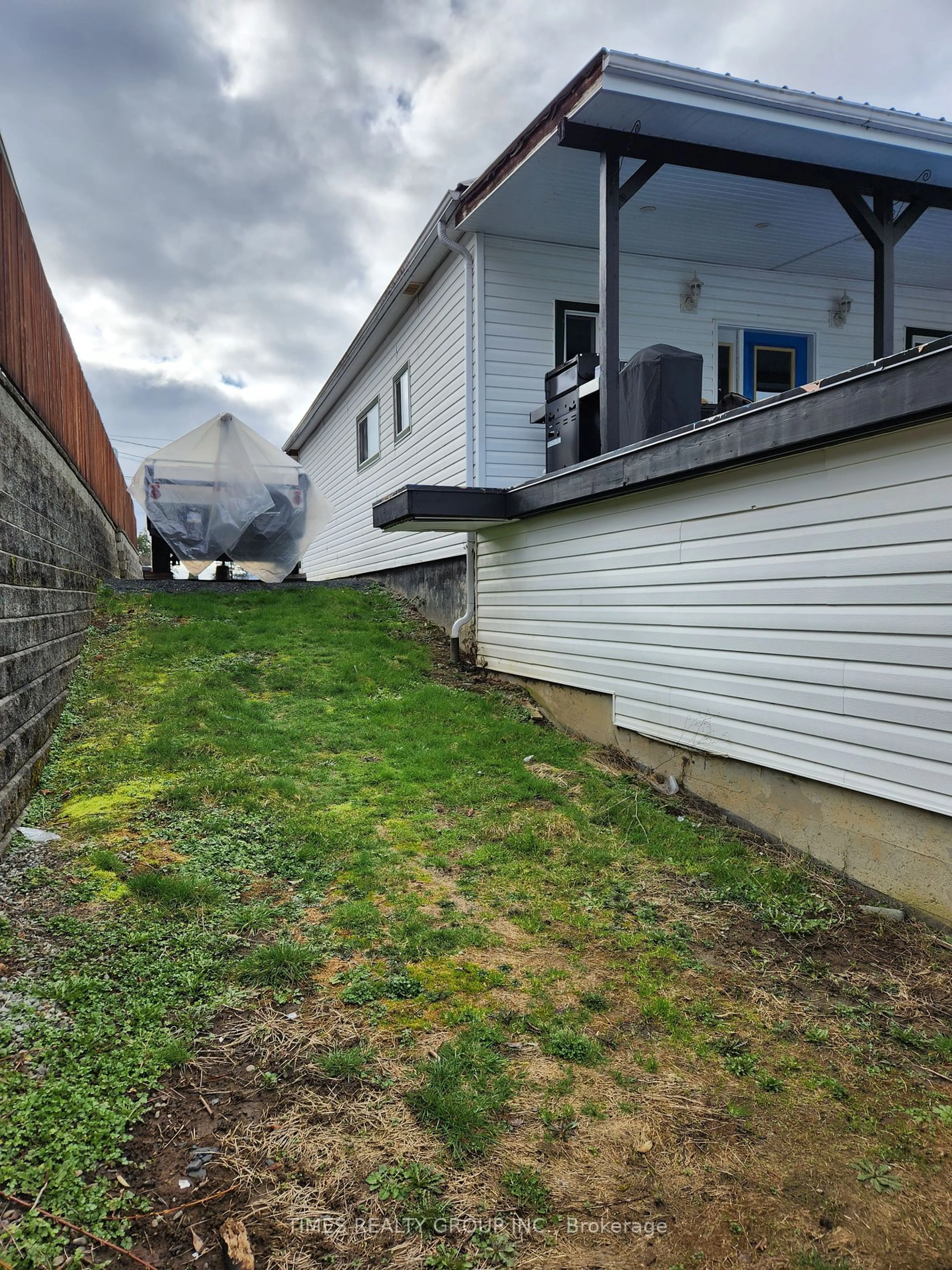4723 Lathom Rd, Out of Area, British Columbia V9Y 3C6
Contact us about this property
Highlights
Estimated ValueThis is the price Wahi expects this property to sell for.
The calculation is powered by our Instant Home Value Estimate, which uses current market and property price trends to estimate your home’s value with a 90% accuracy rate.Not available
Price/Sqft-
Days On Market39 days
Est. Mortgage$2,315/mth
Tax Amount (2023)$3,831/yr
Description
5 Bedroom, 2 Bath Family Home With Attached Double Garage Located In North Alberni. Features Metal Roof , Vinyl Windows, New Free Standing Wood Stove, Recessed Lighting, Ceiling Fans, Laminate Flooring, Vinyl Flooring, Carpet Flooring, White Shaker Style Kitchen Cabinets With Crown Moldings, Large Kitchen Island With Eating Bar, Sitting Room & Walk-In Closet In Bedroom #5, Both Bathrooms Are Recently Updated, Granite Countertop & Soaker Tub In Main Bathroom, Glass Corner Shower In Basement Bathroom, Huge Partially Covered Upper Deck, Covered Front Deck. Walking Distance To Elementary School, Grocery Store, Shopping, Restaurants, Banking, Dyke Walking Trail, City Bus Route And Victoria Quay. Close To Secondary School, Marina And Pacific Rim Shopping Centre. For More Information About This Listing, More Photos & Appointments, Please Click "View Listing On Realtor Website" Button In The Realtor.Ca Browser Version Or 'Multimedia' Button Or Brochure On Mobile Device App.
Property Details
Interior
Features
Main Floor
Prim Bdrm
6.79 x 3.46Exterior
Features
Parking
Garage spaces 2
Garage type Attached
Other parking spaces 6
Total parking spaces 8
Property History
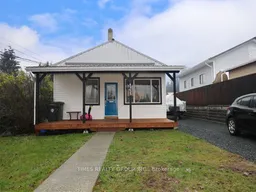 28
28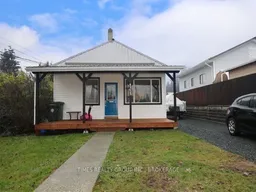 27
27
