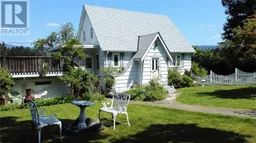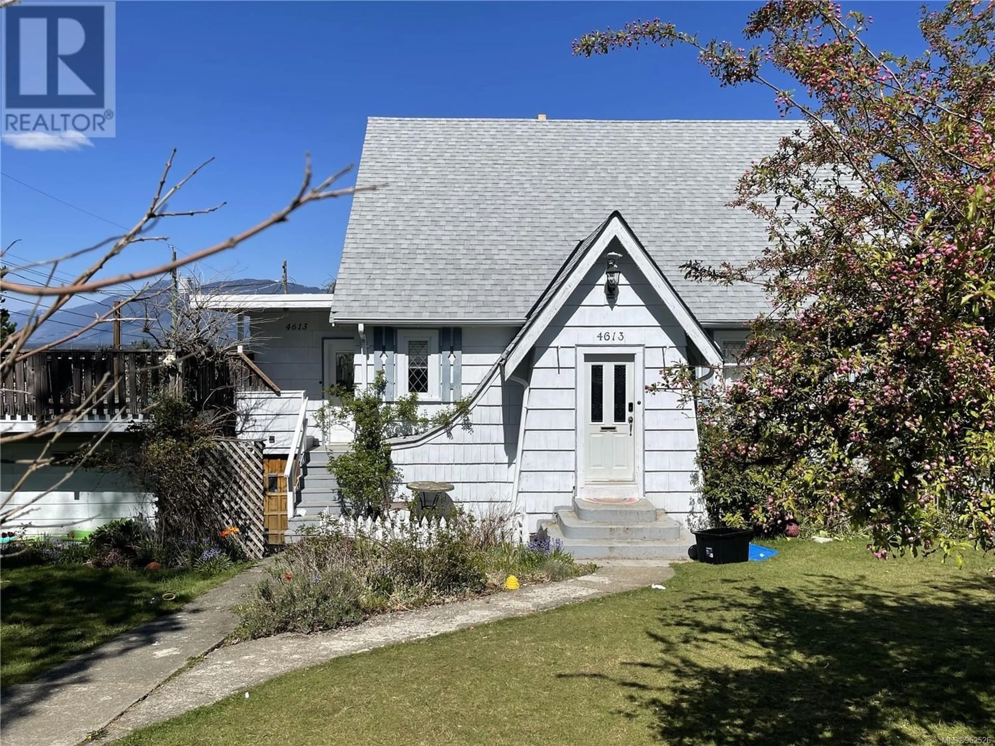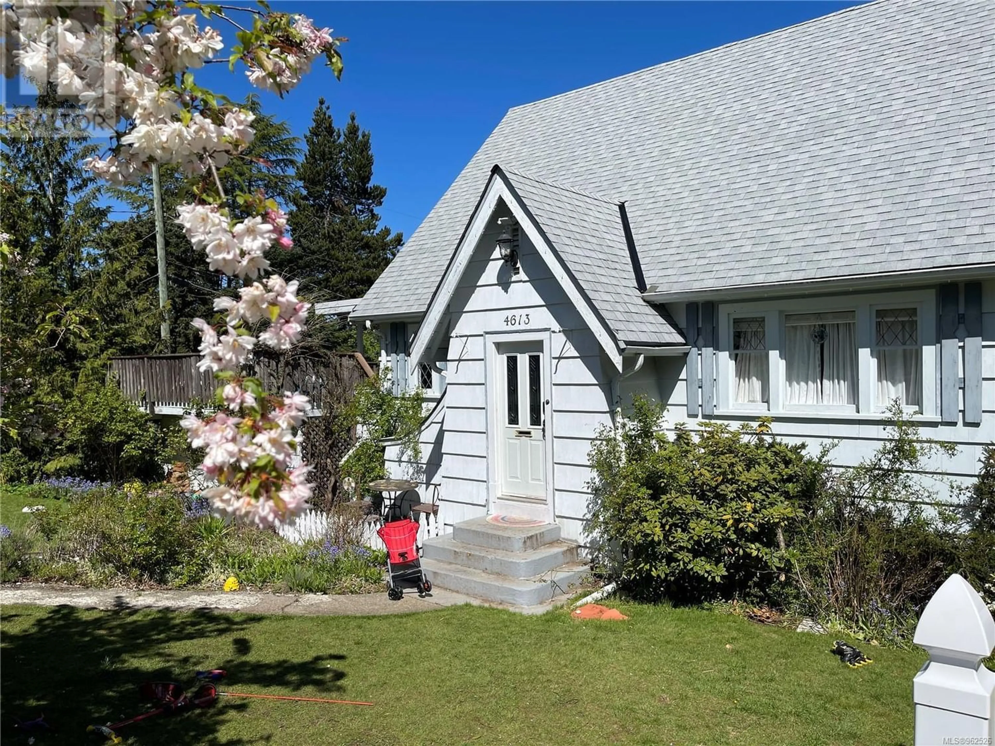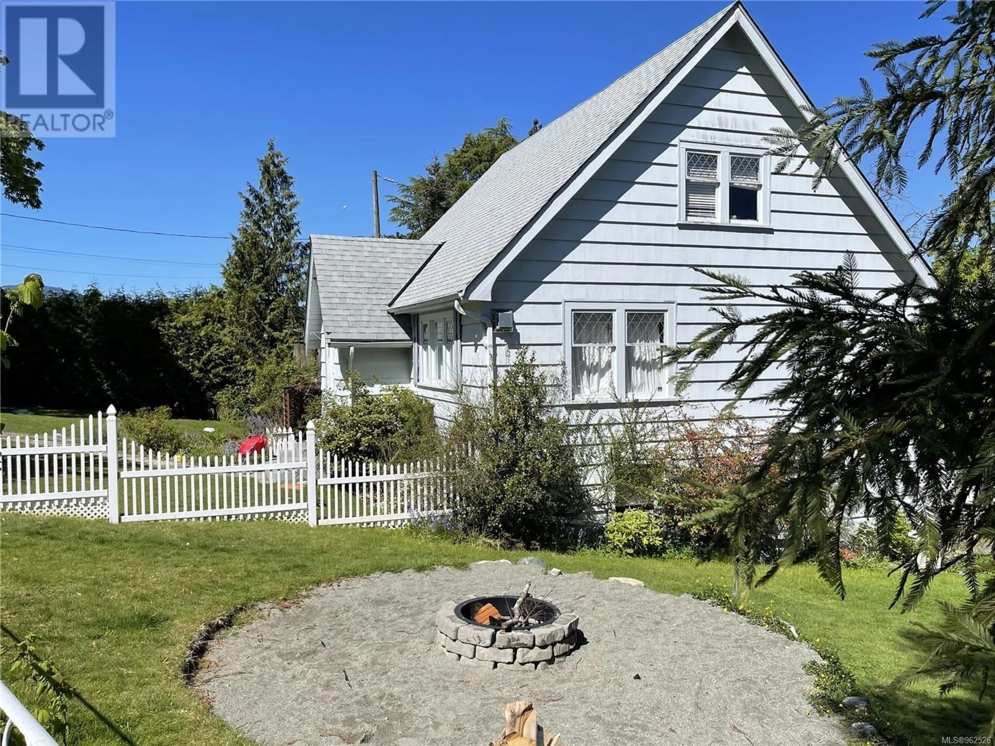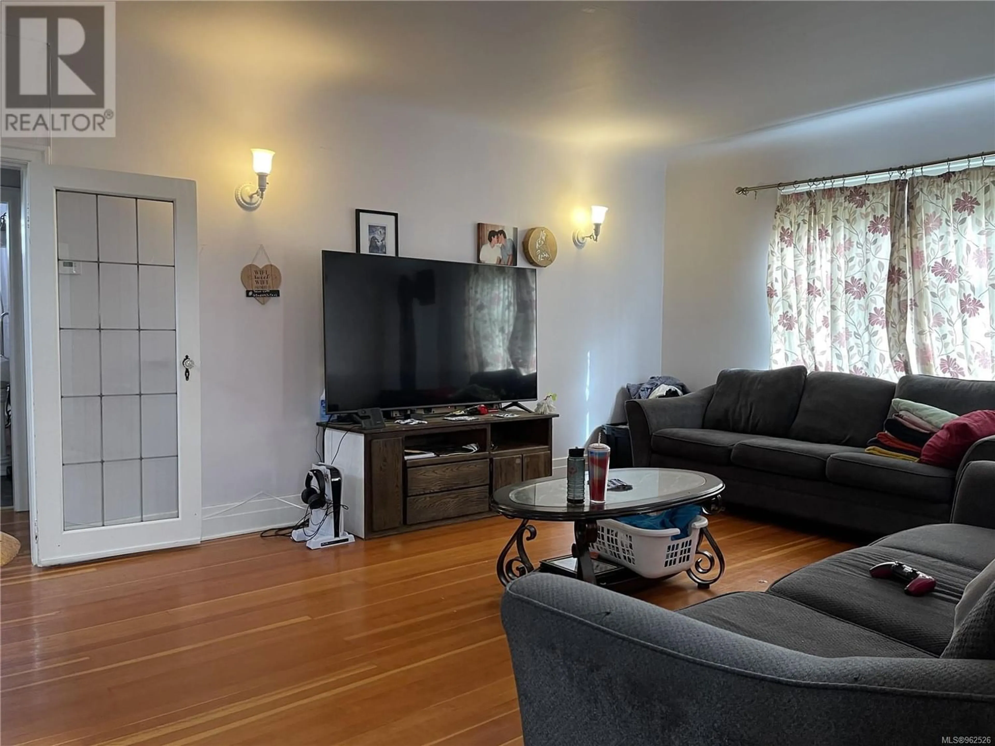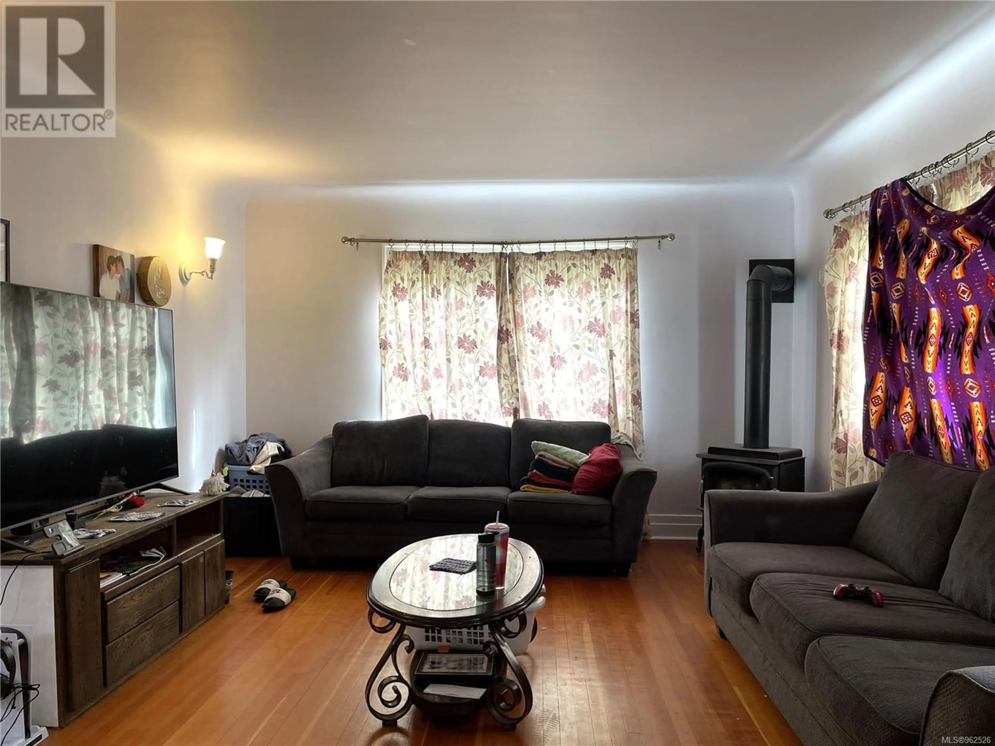4613 North Cres, Port Alberni, British Columbia V9Y3B7
Contact us about this property
Highlights
Estimated ValueThis is the price Wahi expects this property to sell for.
The calculation is powered by our Instant Home Value Estimate, which uses current market and property price trends to estimate your home’s value with a 90% accuracy rate.Not available
Price/Sqft$208/sqft
Est. Mortgage$2,315/mo
Tax Amount ()-
Days On Market258 days
Description
Character home! This 2500+ sq ft, 4-bedroom, 2-bathroom character is situated on a large .22-acre corner lot. Warm wood floors welcome you to this home with a spacious living room, eat in kitchen with gas range and farmhouse sink, and a formal dining room. The main floor also includes the primary bedroom, 4pc bathroom and laundry. Upstairs features 3 more good sized bedrooms and built in storage. The basement has in law suite potential with kitchenette, large family room, den, 3 pc bathroom and its own laundry and separate entrance. The front yard is gated and fenced, has mature fruit trees, privacy hedge and garden beds for your flowers. There is a large side yard for kids to run and play, and is adjacent to Gyro Park with playground, excellent basketball and pickleball courts and a baseball field. The double garage has alley access and offers extra storage or workshop. This lovely home is a must see! All measurements are approximate and must be verified if important. (id:39198)
Property Details
Interior
Features
Main level Floor
Kitchen
19'4 x 18'8Living room
19 ft x 14 ftPrimary Bedroom
12'10 x 11'3Bathroom
Exterior
Parking
Garage spaces 2
Garage type Garage
Other parking spaces 0
Total parking spaces 2
Property History
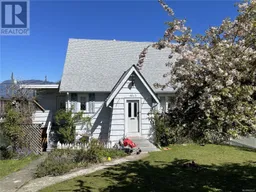 43
43
