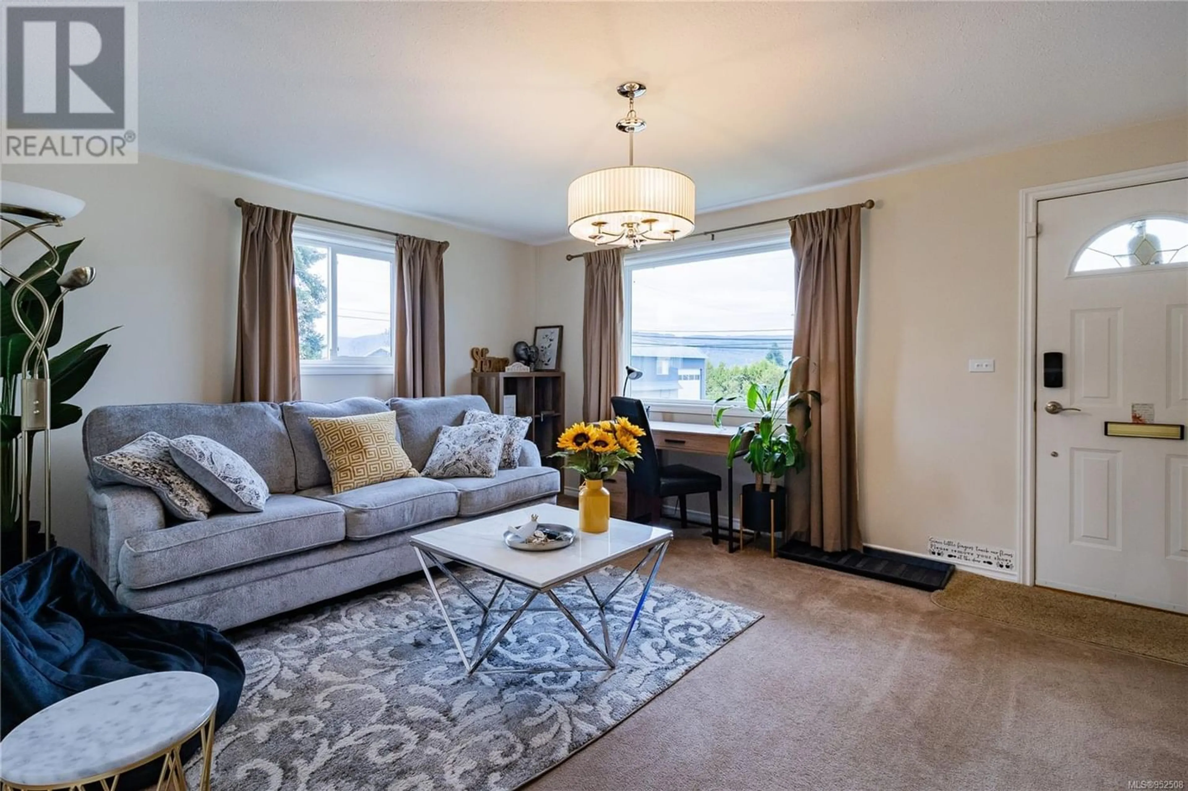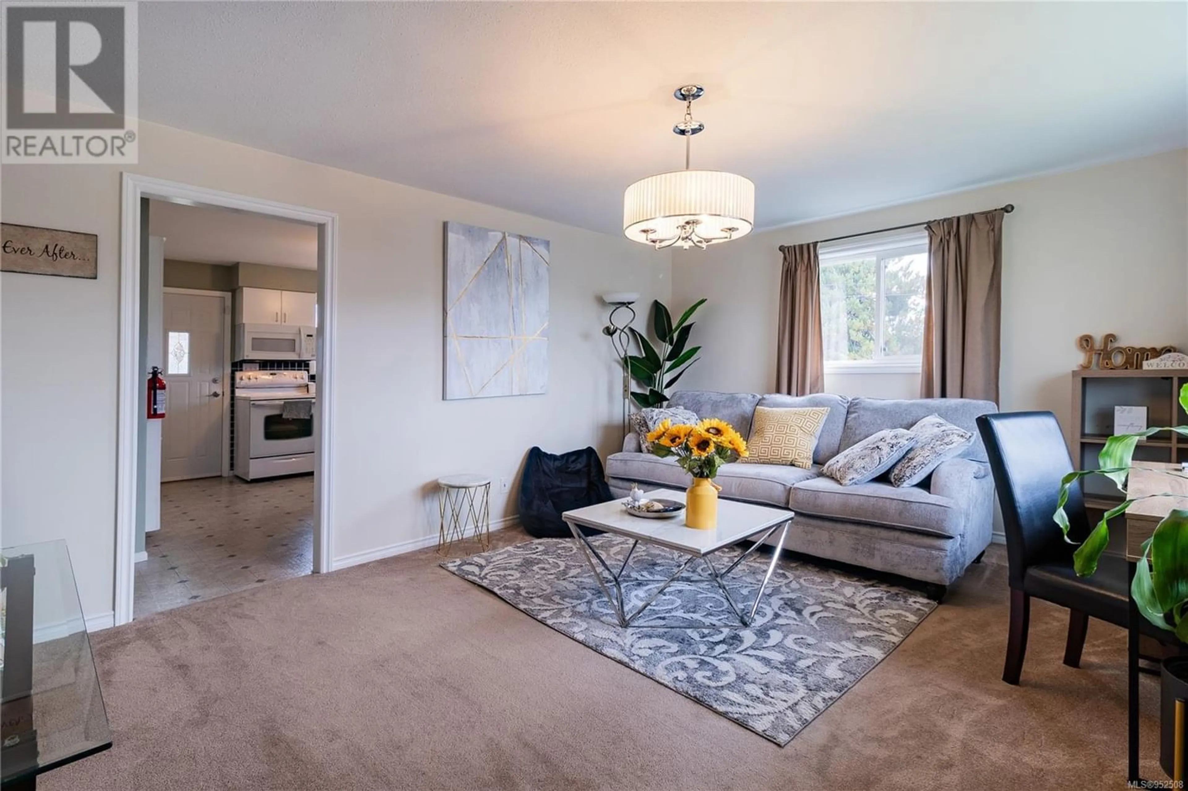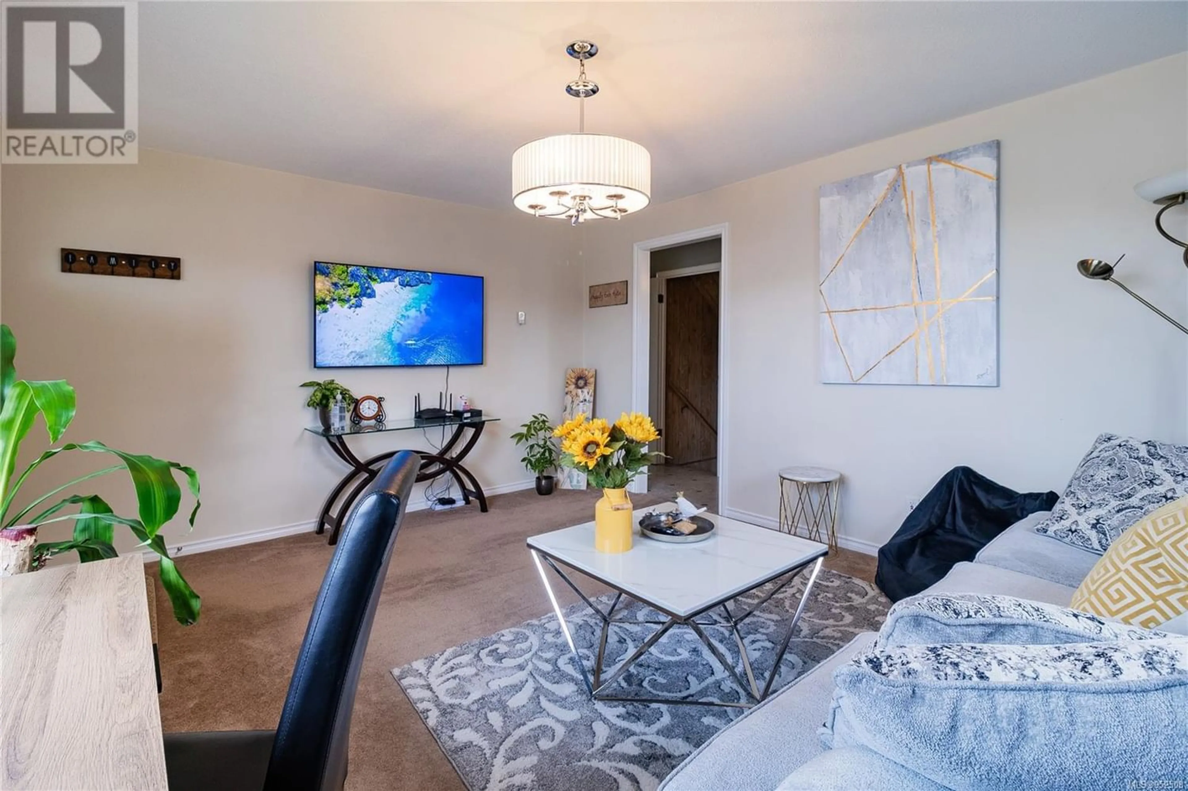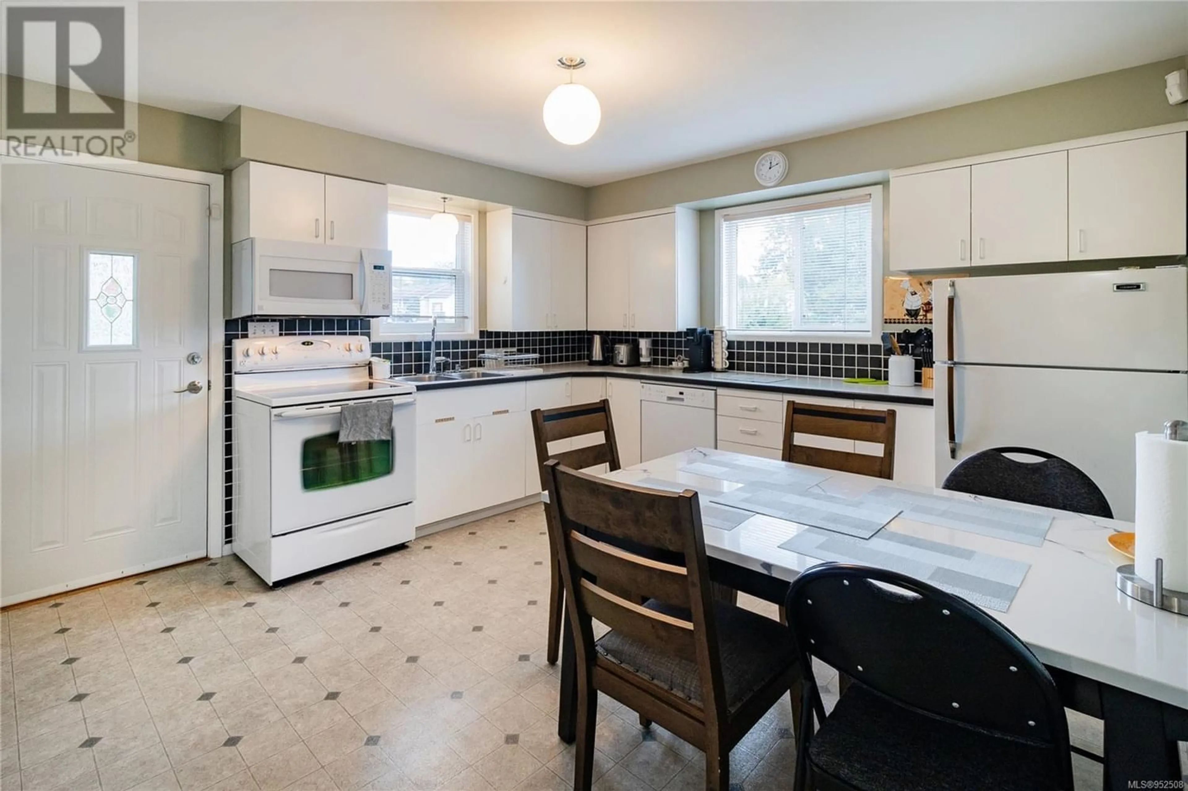4609 10th Ave, Port Alberni, British Columbia V9Y4Y1
Contact us about this property
Highlights
Estimated ValueThis is the price Wahi expects this property to sell for.
The calculation is powered by our Instant Home Value Estimate, which uses current market and property price trends to estimate your home’s value with a 90% accuracy rate.Not available
Price/Sqft$269/sqft
Est. Mortgage$2,576/mo
Tax Amount ()-
Days On Market346 days
Description
Turn Key Ready! Great location in central Port Alberni. The house is on a larger corner lot and has been renovated. Huge & flat backyard with open front and side yard, central heating system (gas furnace), total 5 bedrooms, 3bdrs on main floor with a full bath, spacious living room and fully equipped kitchen. A covered sun deck is accessible from the kitchen to the backyard. 2bdrs in-law suit on lower level (very good as mortgage helper) which has a separate entrance, a new full bathroom, a newer kitchen, a free-standing gas fireplace in the living room, and a laundry room with new full-size Washer/Dryer, all with LG appliances. On lot RV/boat parking with an electrical outlet under a gazebo. Also, there is a bonus 345sf unfinished space on top of attached garage with available electrical outlets and a large window. Walking distance to Multiplex, District Secondary, College. It is a great investment or for an extended family. 3D tour available or book your private showing. (id:39198)
Property Details
Interior
Features
Main level Floor
Kitchen
13'2 x 12'7Living room
16 ft x measurements not availableBathroom
9'2 x 7'9Bedroom
10'2 x 9'7Exterior
Parking
Garage spaces 4
Garage type -
Other parking spaces 0
Total parking spaces 4
Property History
 44
44



