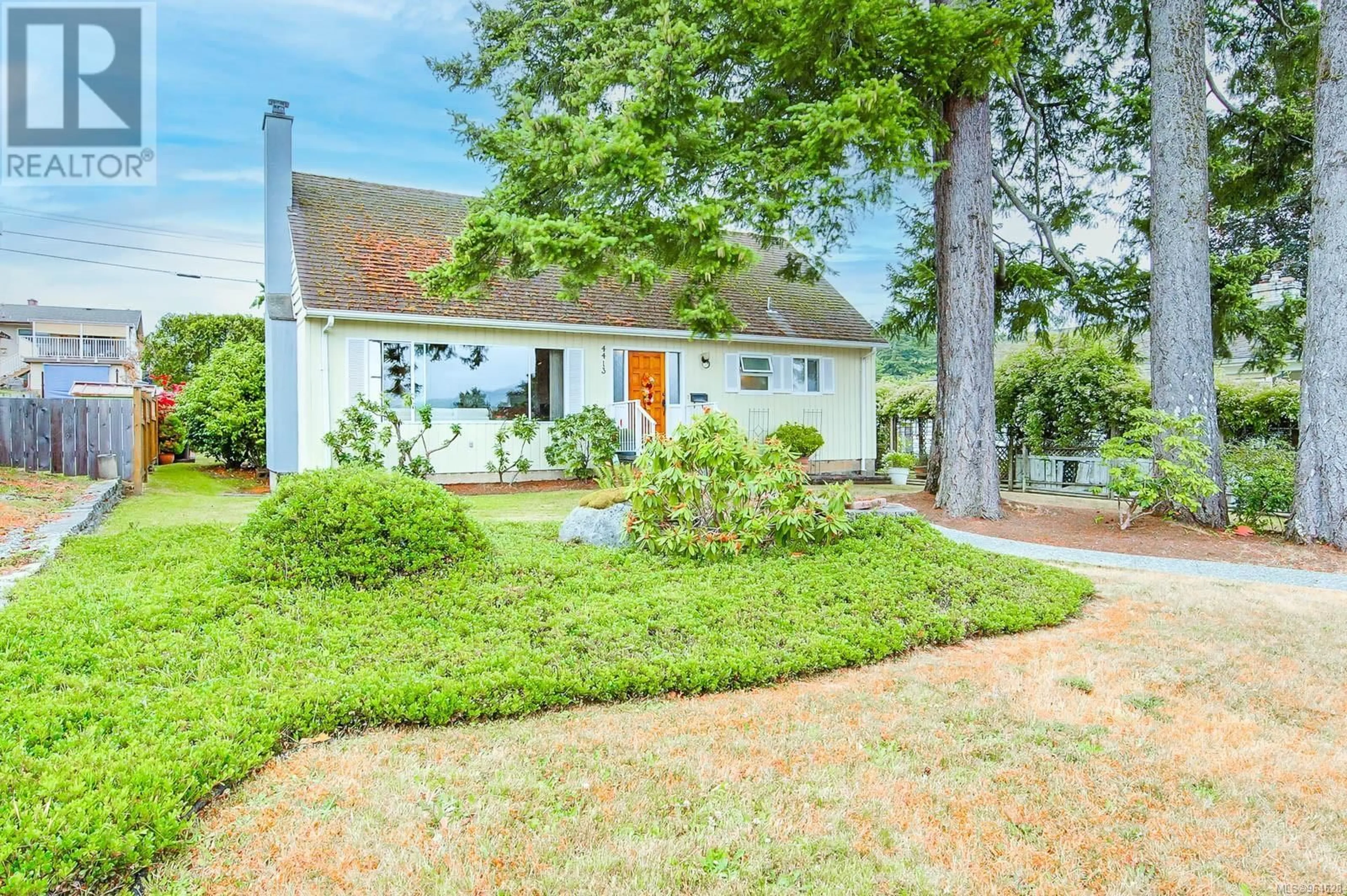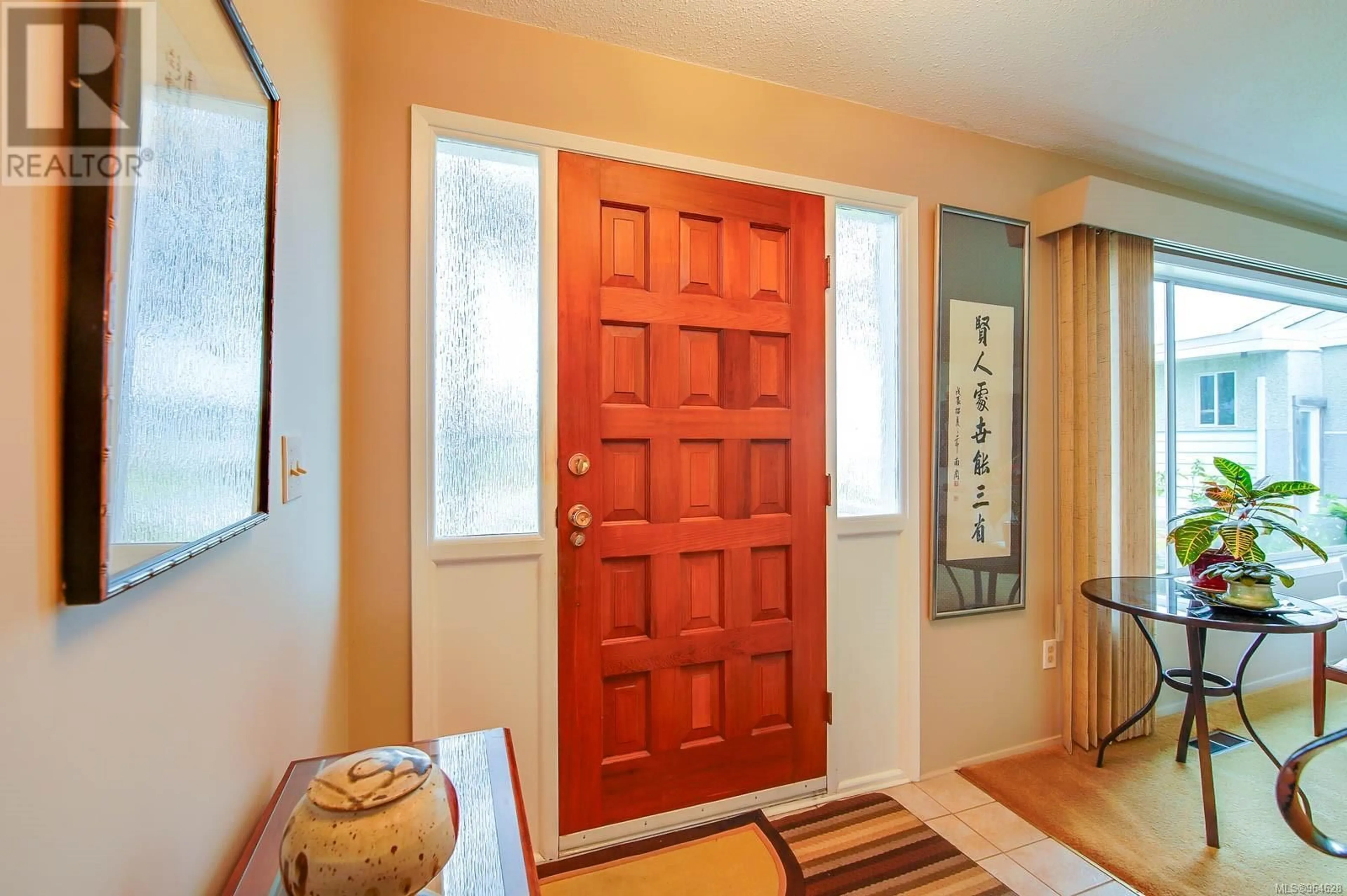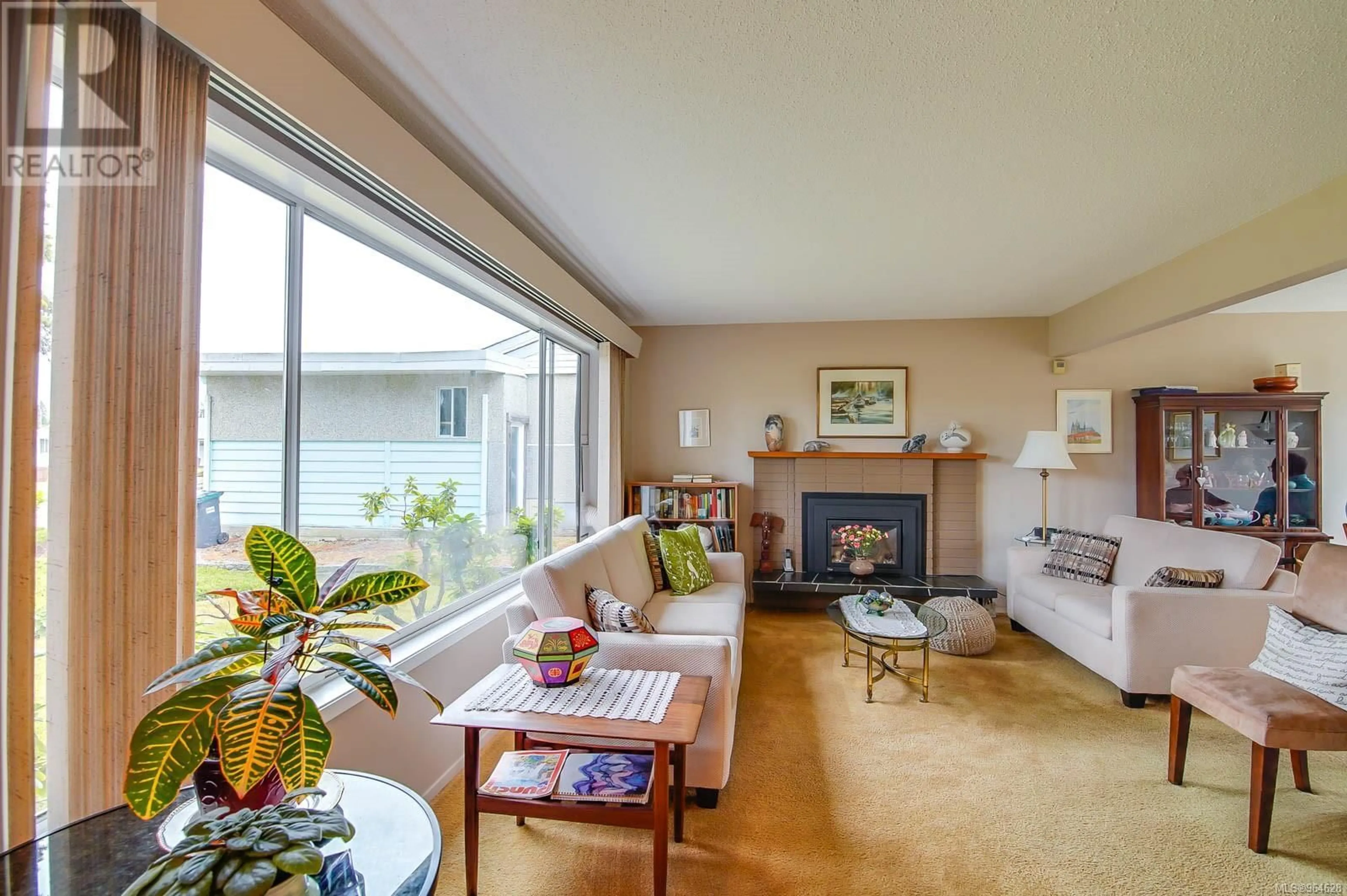4413 8th Ave, Port Alberni, British Columbia V9Y4S6
Contact us about this property
Highlights
Estimated ValueThis is the price Wahi expects this property to sell for.
The calculation is powered by our Instant Home Value Estimate, which uses current market and property price trends to estimate your home’s value with a 90% accuracy rate.Not available
Price/Sqft$260/sqft
Days On Market29 days
Est. Mortgage$2,645/mth
Tax Amount ()-
Description
MORE THAN MEETS THE EYE. This exceptionally well maintained, one owner home features a bright open living room with natural gas fireplace, a dining area, a large kitchen with lots of storage and work space, a four piece main bath, a bedroom and a den. Upstairs are two more large bedrooms with tons of storage space and a four piece bath. The lower level contains a recreation room, a laundry/utility area and again lots of storage space with the potential for more finished living space if required. Upgrades include a newer natural furnace, newer hot water tank and vinyl plank flooring on the some of the main floor. A double carport with alley access, a private back yard patio area, a nicely landscaped lot featuring majestic Douglas fir trees and shrubbery completes this package. Located in a quiet, convenient neighbourhood within walking distance to schools, recreation facilities, natural walking paths, shops, services and public transit. (id:39198)
Property Details
Interior
Features
Second level Floor
Bathroom
Primary Bedroom
15'2 x 14'6Bedroom
15'0 x 14'6Exterior
Parking
Garage spaces 3
Garage type -
Other parking spaces 0
Total parking spaces 3
Property History
 49
49


