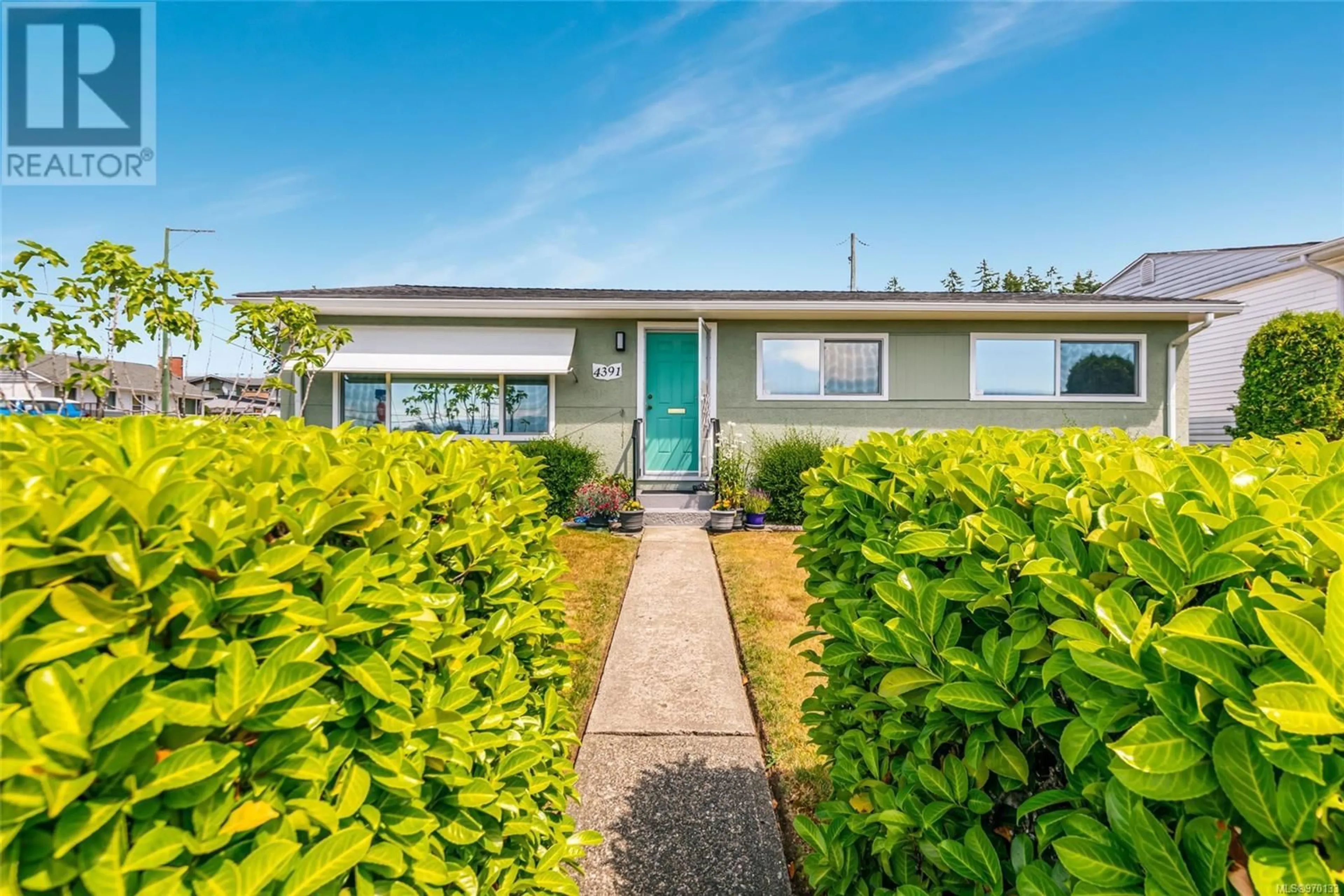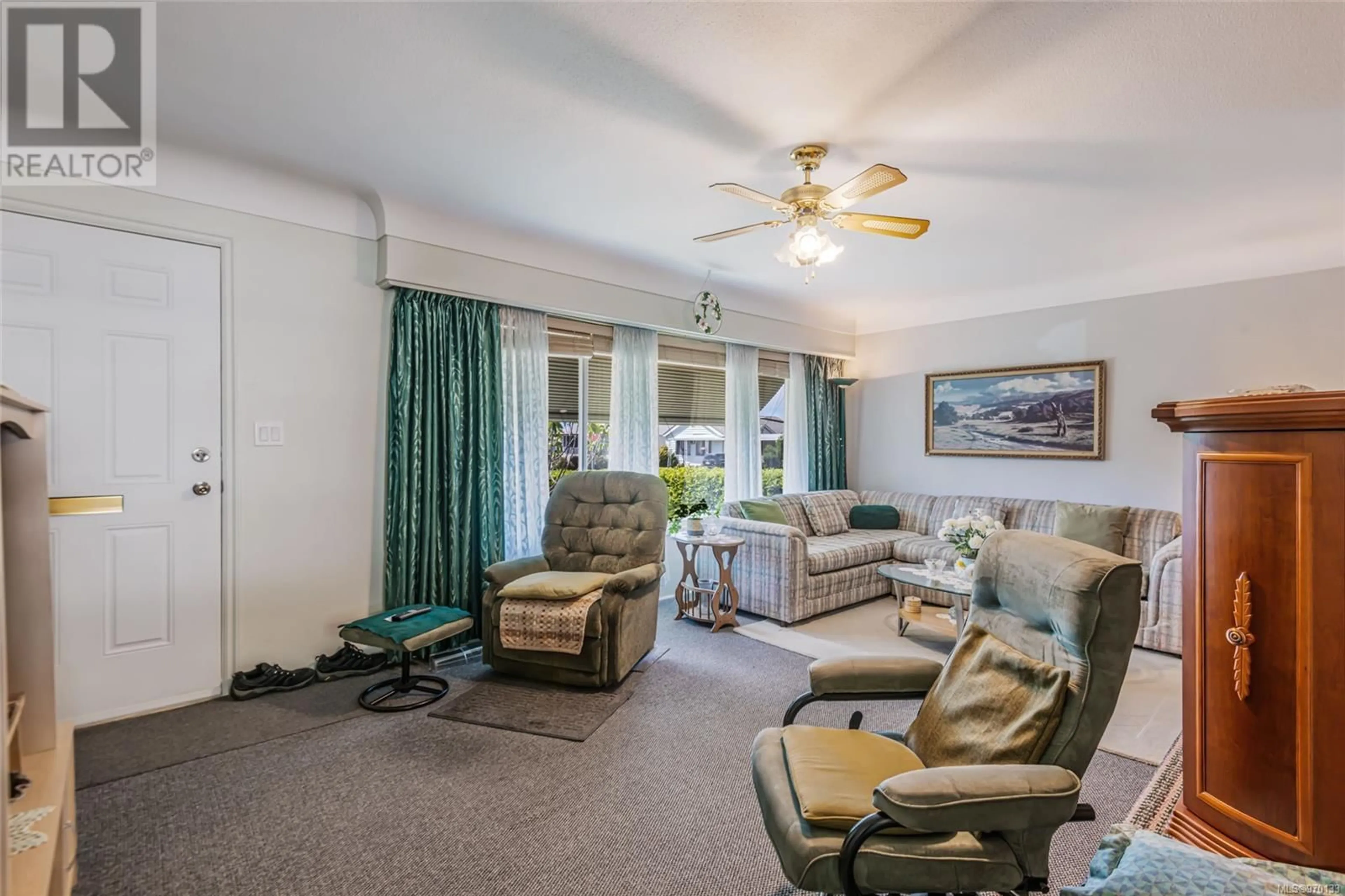4391 11th Ave, Port Alberni, British Columbia V9Y4Z5
Contact us about this property
Highlights
Estimated ValueThis is the price Wahi expects this property to sell for.
The calculation is powered by our Instant Home Value Estimate, which uses current market and property price trends to estimate your home’s value with a 90% accuracy rate.Not available
Price/Sqft$492/sqft
Days On Market19 days
Est. Mortgage$2,147/mth
Tax Amount ()-
Description
Great Location! Nestled on a quiet corner, a short walk away to recreation facilities and schools, this 3 bedroom, 1 bathroom rancher has plenty to offer including a detached workshop! Enter into a bright living room with feature brick fronted fireplace. Original wood floors are beneath the easily removable carpeting. Circle around to the nicely equipped kitchen and adjoining eating area, with walkout access to the gated composite driveway. Three ample bedrooms each have wide windows bringing in plenty of natural light. A full bathroom with custom designed and built vanity complete the home. Additional features of note include a heat pump, and recently updated roof. The front yard enjoys a beautiful mature professionally maintained privacy hedge, while easy to maintain plants surround the home. The backyard features a detached wired and insulated workshop, with separate gated and asphalt RV parking. Check out the professional photos and virtual tour, then call to arrange your private viewing. (id:39198)
Property Details
Interior
Features
Main level Floor
Eating area
15'0 x 6'0Bedroom
11'3 x 9'5Kitchen
15'4 x 9'2Bathroom
Exterior
Parking
Garage spaces 3
Garage type -
Other parking spaces 0
Total parking spaces 3
Property History
 14
14

