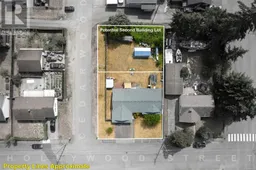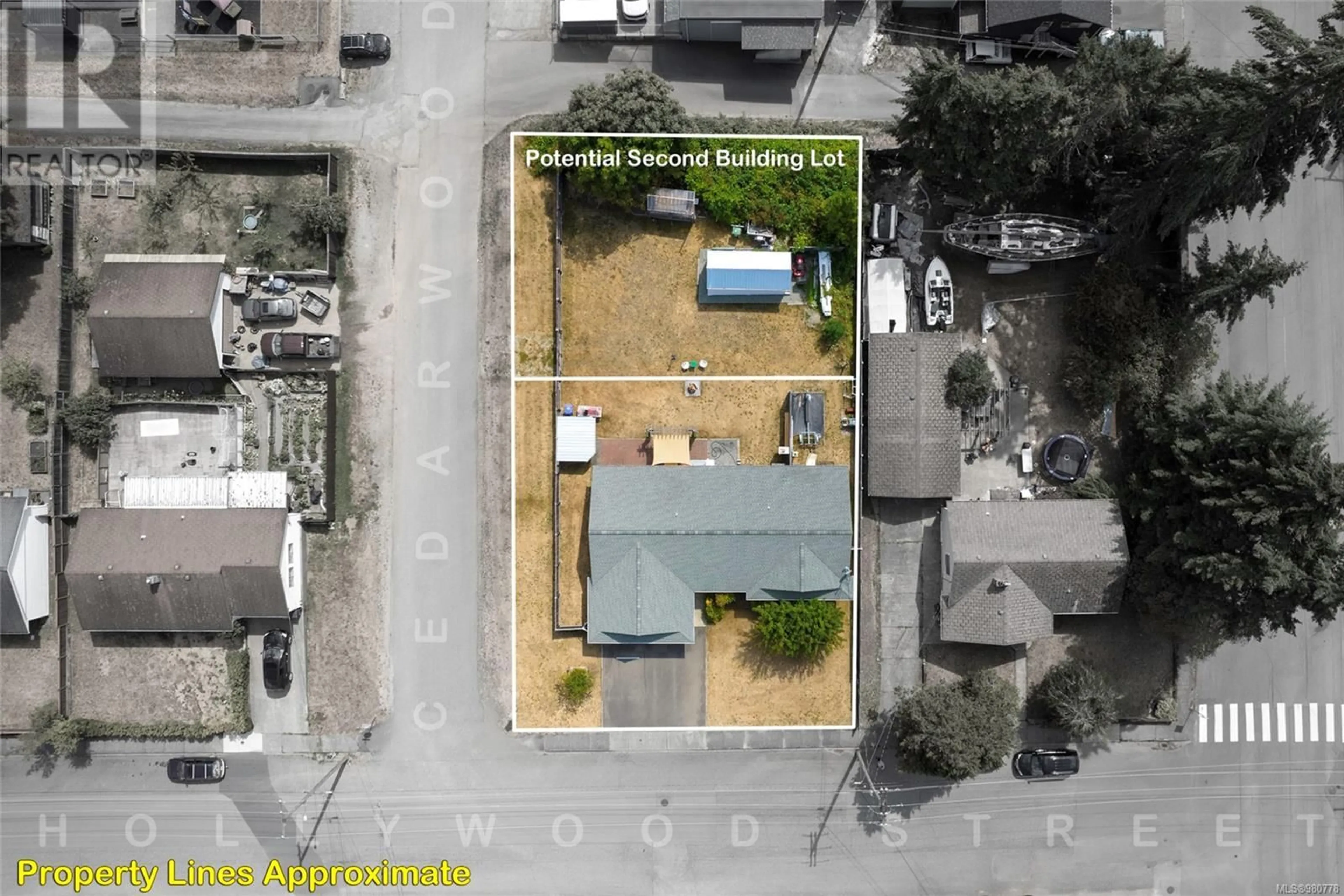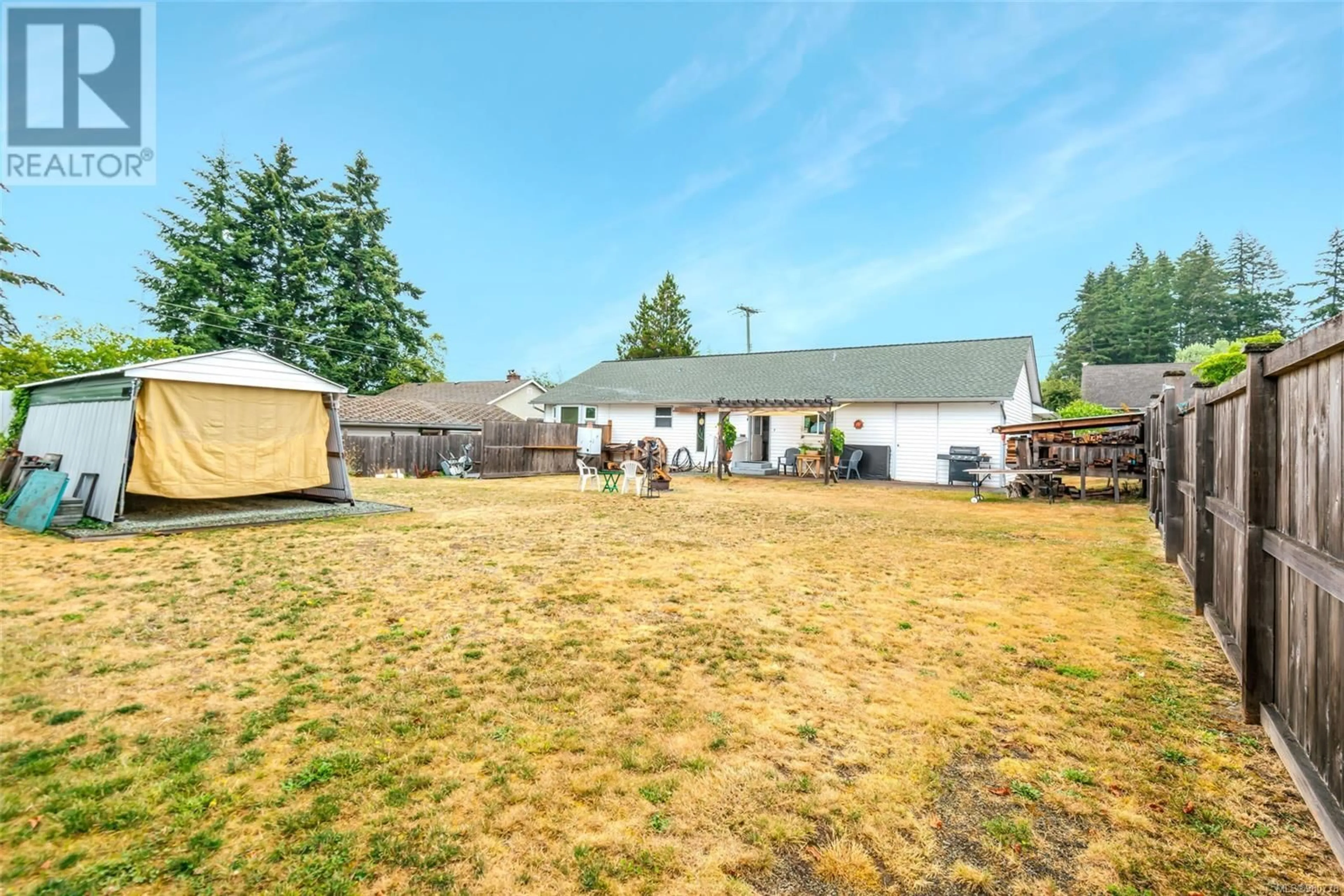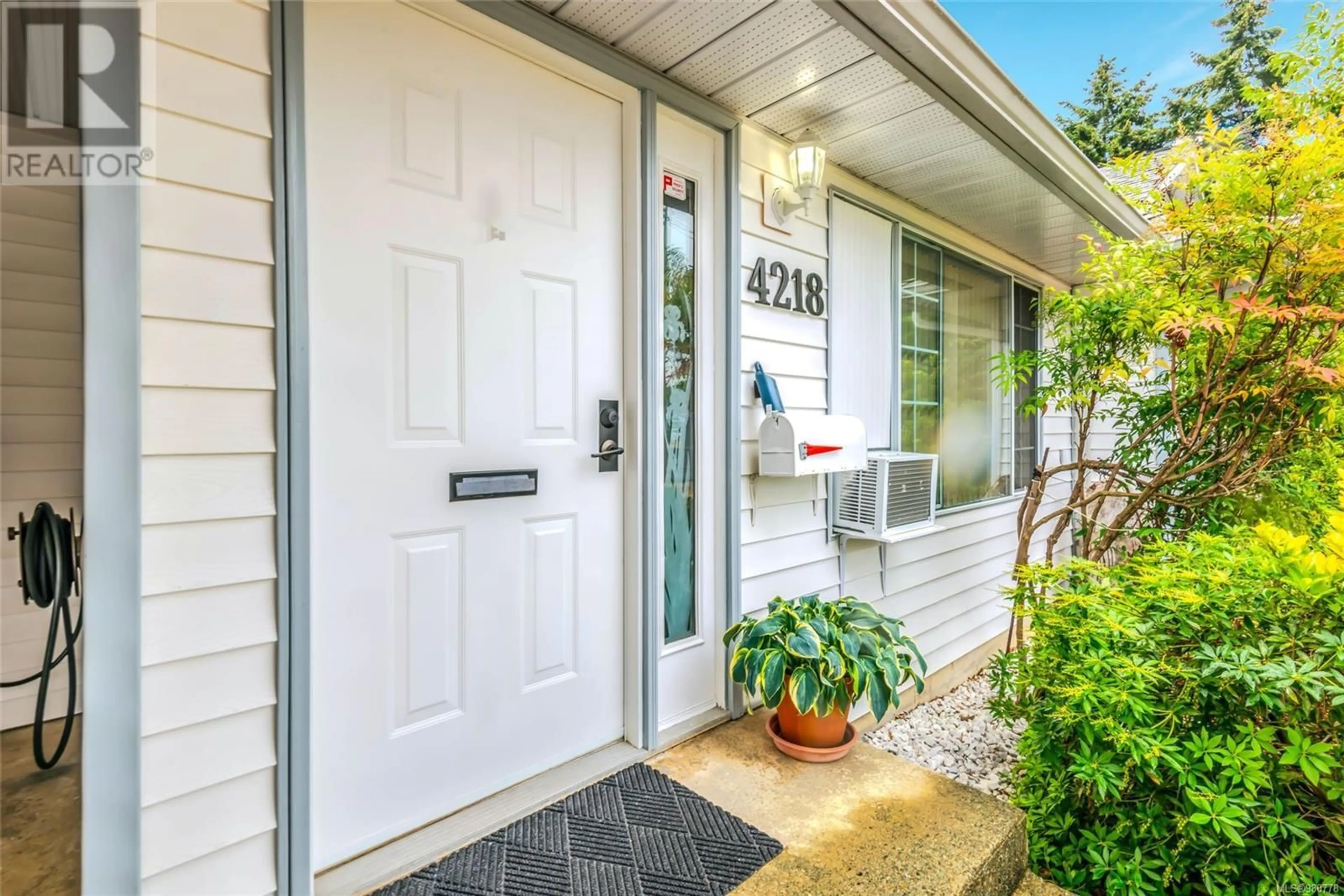4218 Hollywood St, Port Alberni, British Columbia V9Y4B2
Contact us about this property
Highlights
Estimated ValueThis is the price Wahi expects this property to sell for.
The calculation is powered by our Instant Home Value Estimate, which uses current market and property price trends to estimate your home’s value with a 90% accuracy rate.Not available
Price/Sqft$460/sqft
Est. Mortgage$2,770/mo
Tax Amount ()-
Days On Market61 days
Description
Beautifully Updated Rancher on a Large Lot in the Sought-After Glenwood Area! This home sits on a potentially subdividable 0.26 acre lot in the heart of the city. Inside you’ll find: the bright and spacious living room; the kitchen which offers plenty of cabinet and counter space, and custom wood top island/breakfast bar; the adjacent dining room; the primary bedroom with bay window and three piece ensuite bathroom; two additional bedrooms; a second bathroom with soaker tub; and the laundry room. In the fully fenced back yard you’ll love the brick patio and green house. There is an attached garage/workshop for parking. All of this within walking distance to schools, the quay-to-quay walking path, and Port Alberni’s best recreational facilities. Check out the professional photos and virtual tour, and then call to arrange your private viewing. (id:39198)
Property Details
Interior
Features
Main level Floor
Bedroom
13'1 x 10'2Bedroom
13'1 x 10'7Living room
18'3 x 14'6Laundry room
8'8 x 6'0Exterior
Parking
Garage spaces 4
Garage type -
Other parking spaces 0
Total parking spaces 4
Property History
 23
23




