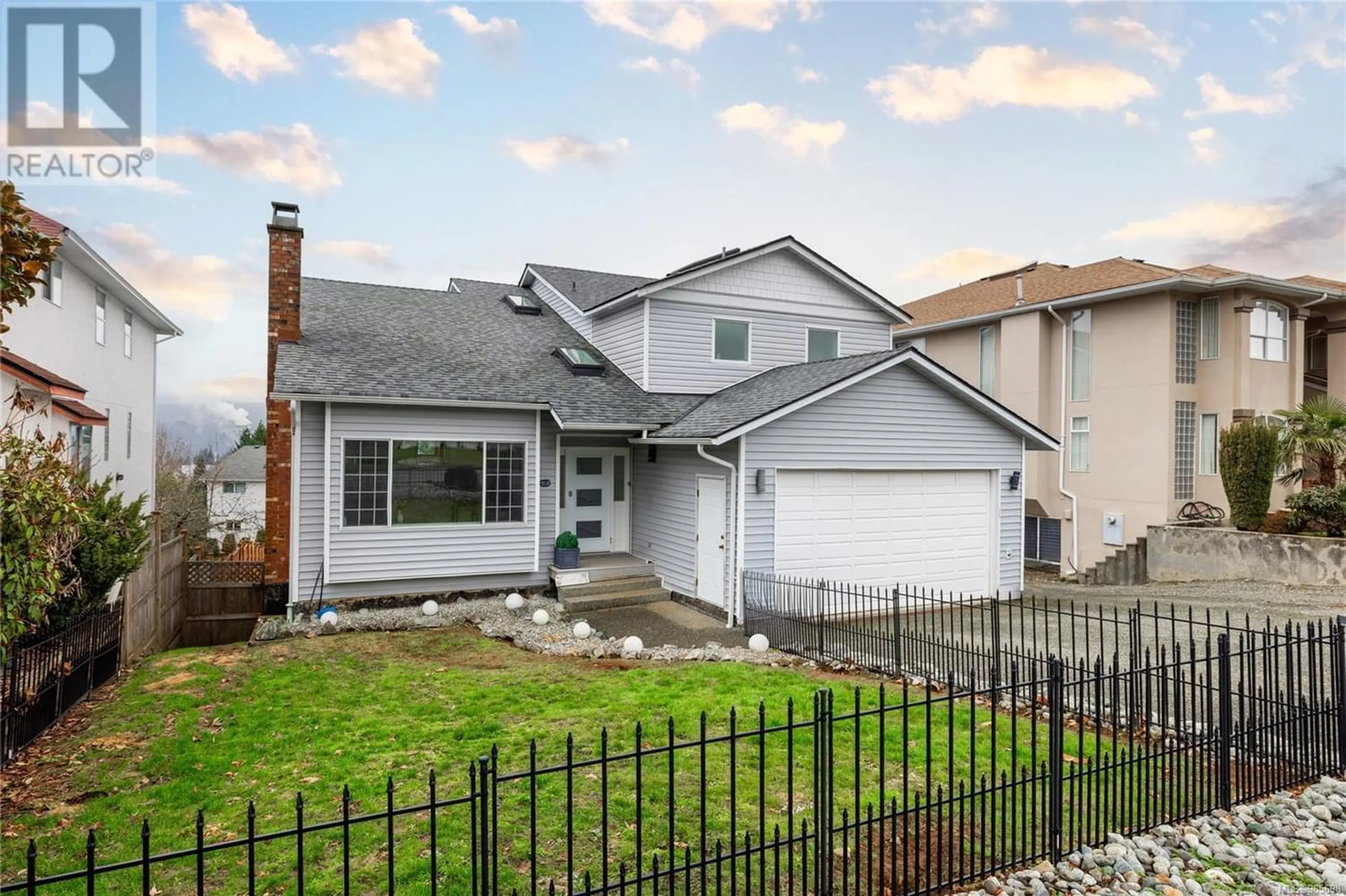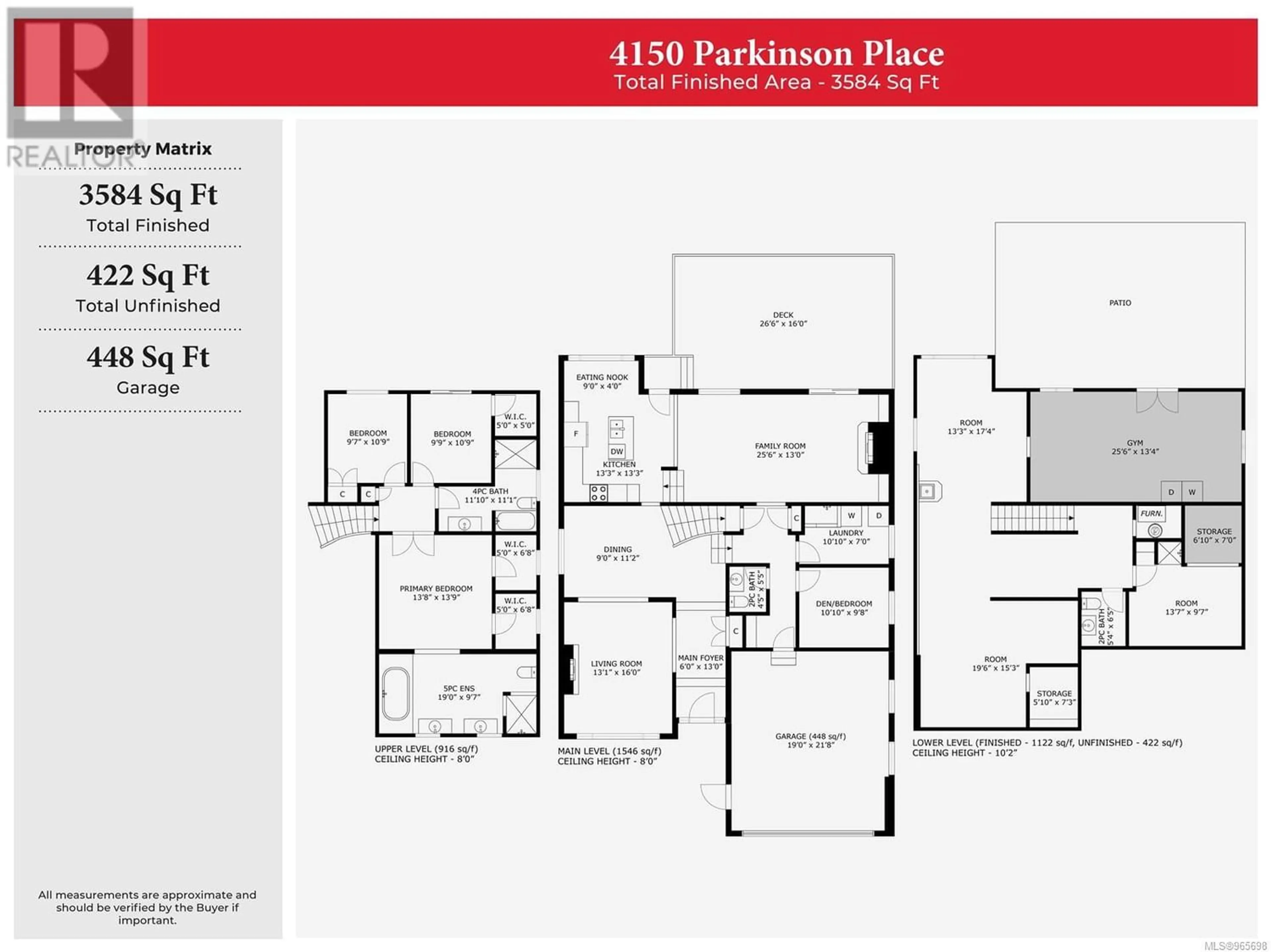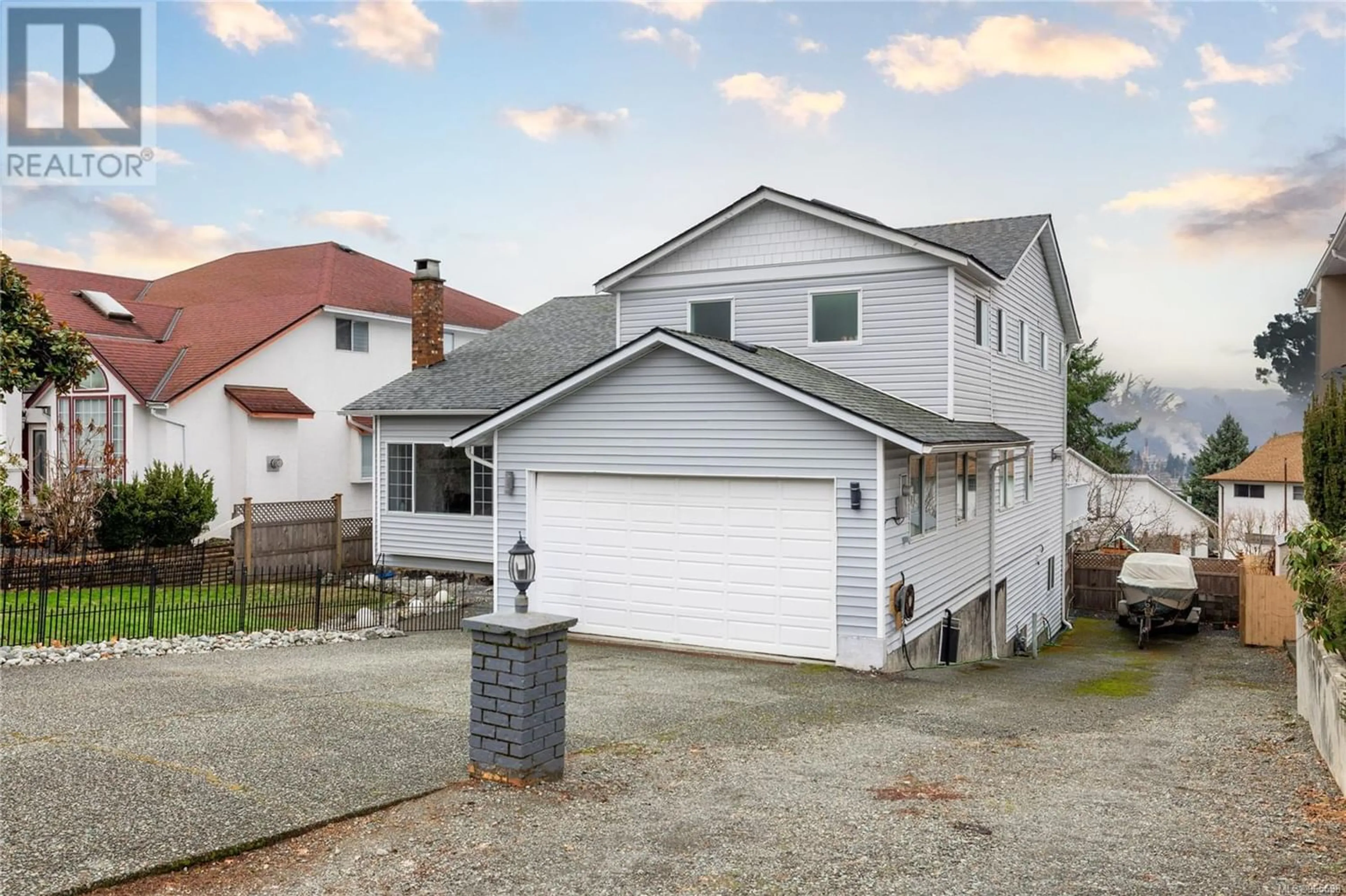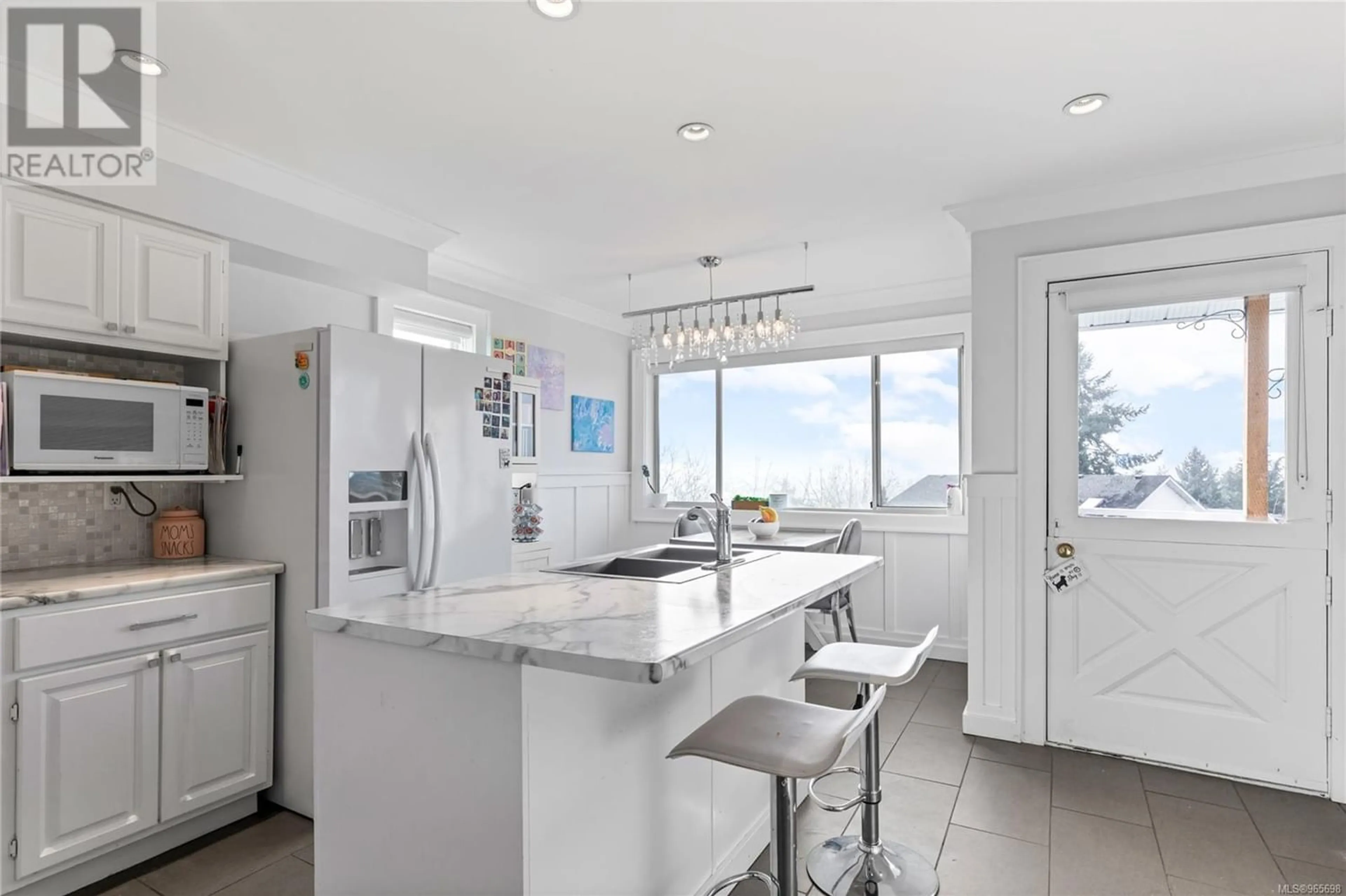4150 Parkinson Pl, Port Alberni, British Columbia V9Y8B8
Contact us about this property
Highlights
Estimated ValueThis is the price Wahi expects this property to sell for.
The calculation is powered by our Instant Home Value Estimate, which uses current market and property price trends to estimate your home’s value with a 90% accuracy rate.Not available
Price/Sqft$199/sqft
Est. Mortgage$3,435/mo
Tax Amount ()-
Days On Market231 days
Description
Stunning Views! Situated at the top of town on a peaceful cul-de-sac, this spacious 4-bdrm, 3.5-bathroom home offers plenty of room for all your needs. The main floor features a sunken living room with a wood fireplace, a large dining room, a foyer with custom vaulted ceilings, & a modernized kitchen with newer countertops & tile flooring. Enjoy your meals in the cozy nook overlooking the valley. The expansive family room has a gas fireplace, & there’s also a 15'x25' deck & a den. Upstairs, you'll find 3 bdrms & 2 bathrooms. One bdrm has its own deck & walk-in closet, while the master suite boasts a luxurious 5-piece ensuite with a walk-in shower, oversized soaker tub with TV & fireplace, & two walk-in closets. The over-height basement includes a great room, bonus room, gym, storage rooms, & a 2-piece bathroom with a standalone shower. Outside, the generous backyard offers plenty of space for kids to play, & there’s RV parking beside the home. Don’t miss out on this incredible home! (id:39198)
Property Details
Interior
Features
Second level Floor
Bathroom
11'10 x 11'1Bedroom
9'7 x 10'9Bedroom
9'9 x 10'9Primary Bedroom
13'8 x 13'9Exterior
Parking
Garage spaces 4
Garage type -
Other parking spaces 0
Total parking spaces 4
Property History
 56
56



