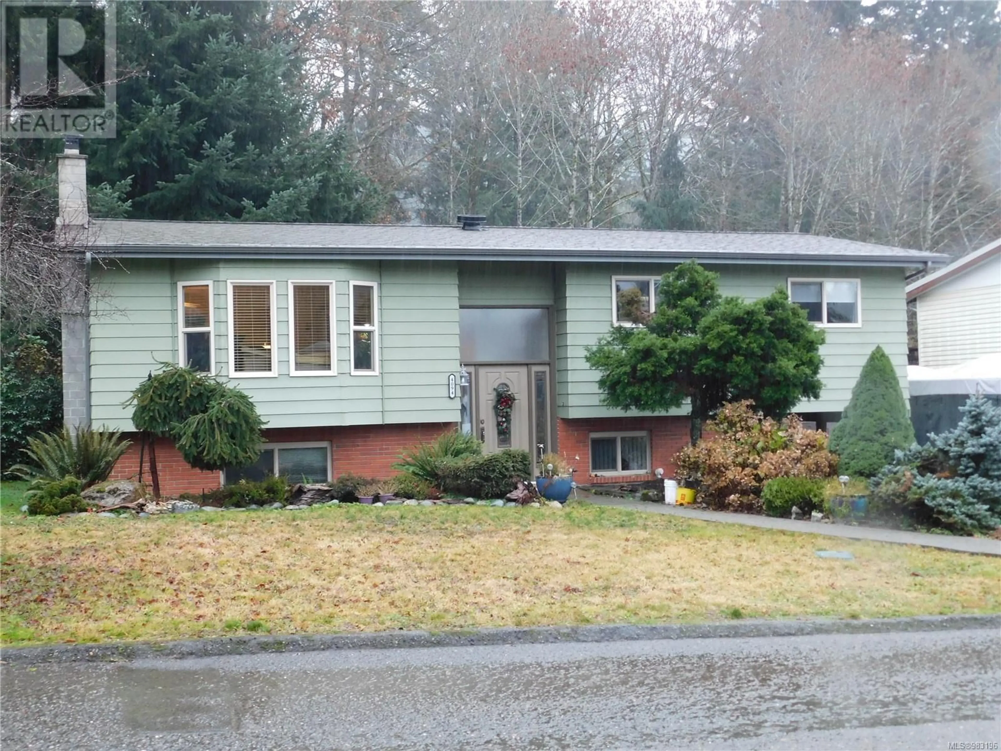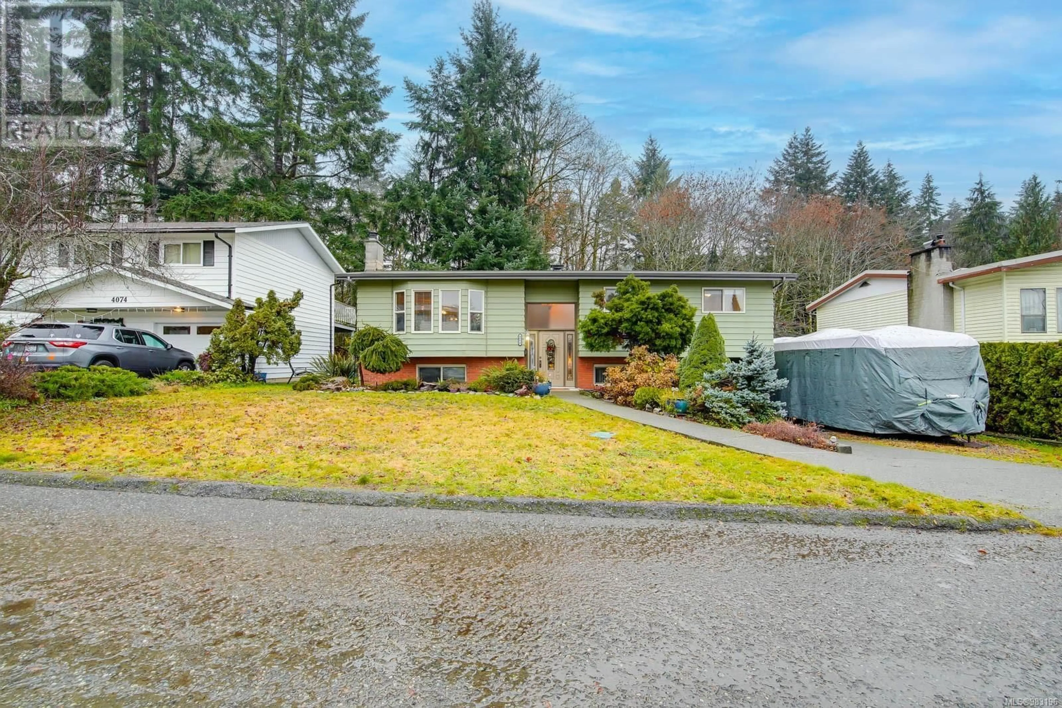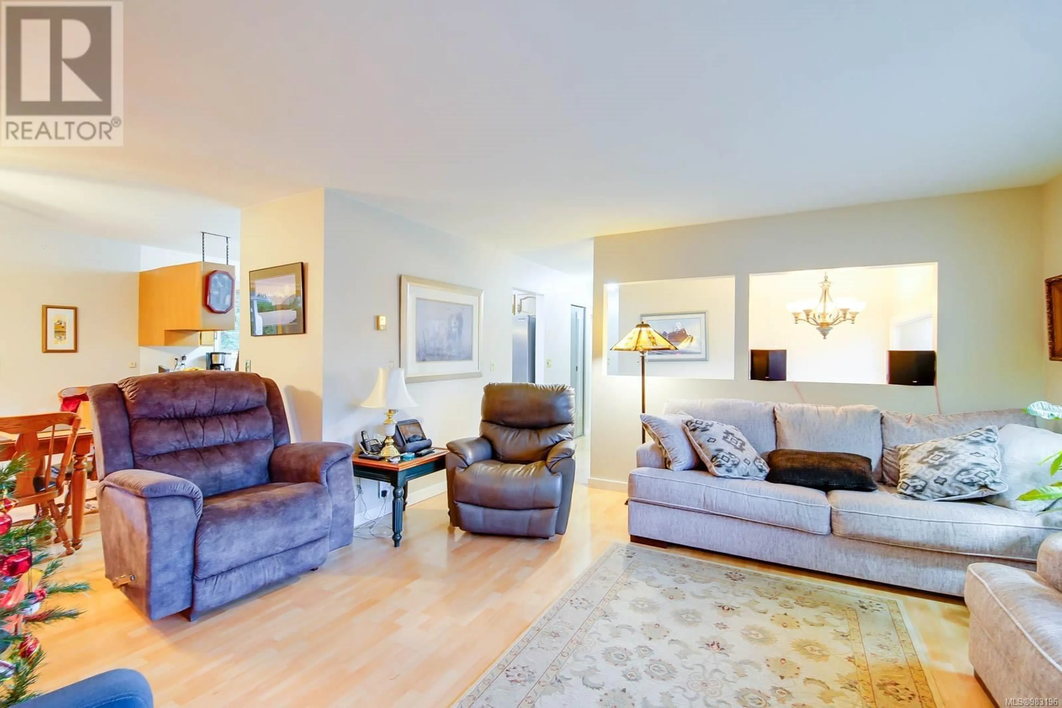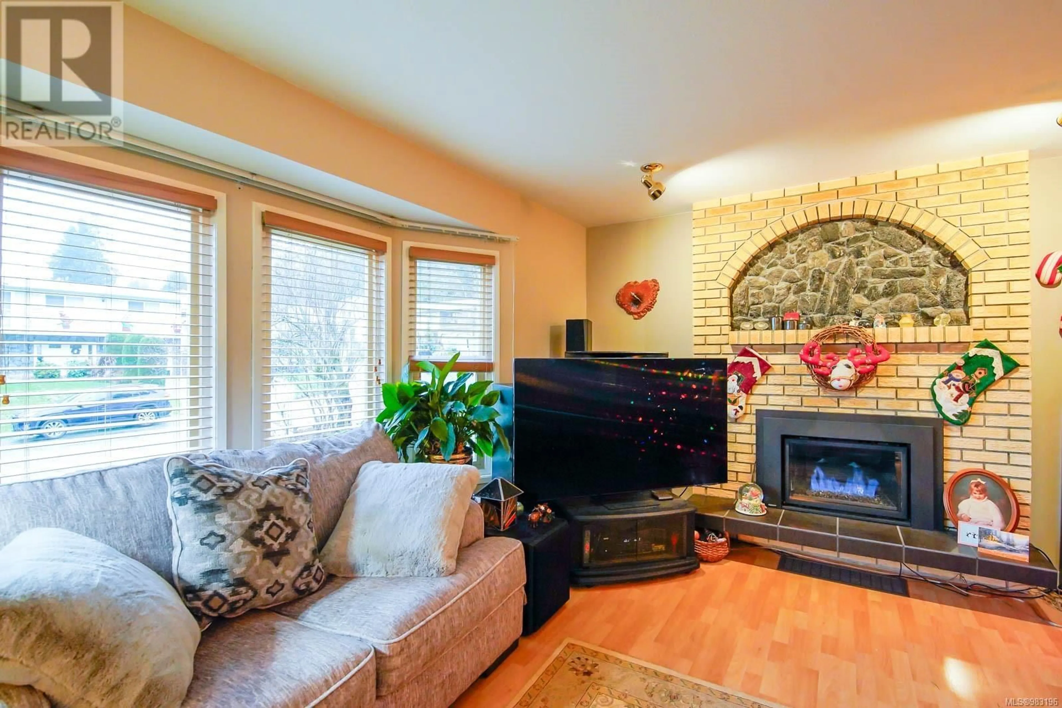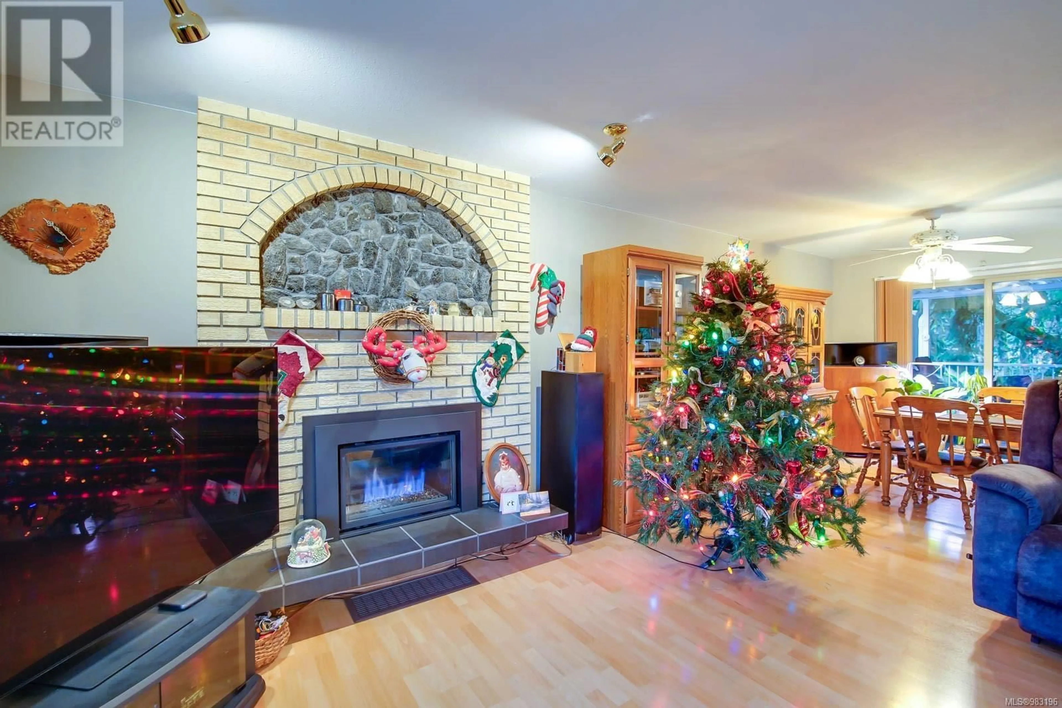4094 Clegg Cres S, Port Alberni, British Columbia V9Y7X5
Contact us about this property
Highlights
Estimated ValueThis is the price Wahi expects this property to sell for.
The calculation is powered by our Instant Home Value Estimate, which uses current market and property price trends to estimate your home’s value with a 90% accuracy rate.Not available
Price/Sqft$330/sqft
Est. Mortgage$2,959/mo
Tax Amount ()-
Days On Market9 days
Description
Well maintained two level family home in quiet south Port neighbourhood. Main floor features a spacious living room with gas fireplace and adjoining dining area, a large kitchen, three bedrooms (primary with a 2 piece bathroom) and an upgraded 4 piece main bath. The fully finished lower level contains a family room, secondary (summer) kitchen, fourth bedroom, a 3 piece bath, a laundry room and lots of storage. Upgrades include gas-fired hot-water on demand, a newer roof (2021) with upgraded venting, vinyl thermal windows, additional insulation and newer perimeter drains. A newer, covered 10'X24' deck off the dining room which extends the main floor living area and a covered patio area below, a private yard with natural greenbelt behind, a workshop/storage shed, an attached carport and separate RV parking complete this package. A great opportunity to accommodate extended family. (id:39198)
Property Details
Interior
Features
Lower level Floor
Laundry room
6'4 x 4'9Bathroom
Bedroom
9'5 x 8'11Eating area
10'6 x 9'8Exterior
Parking
Garage spaces 4
Garage type -
Other parking spaces 0
Total parking spaces 4

