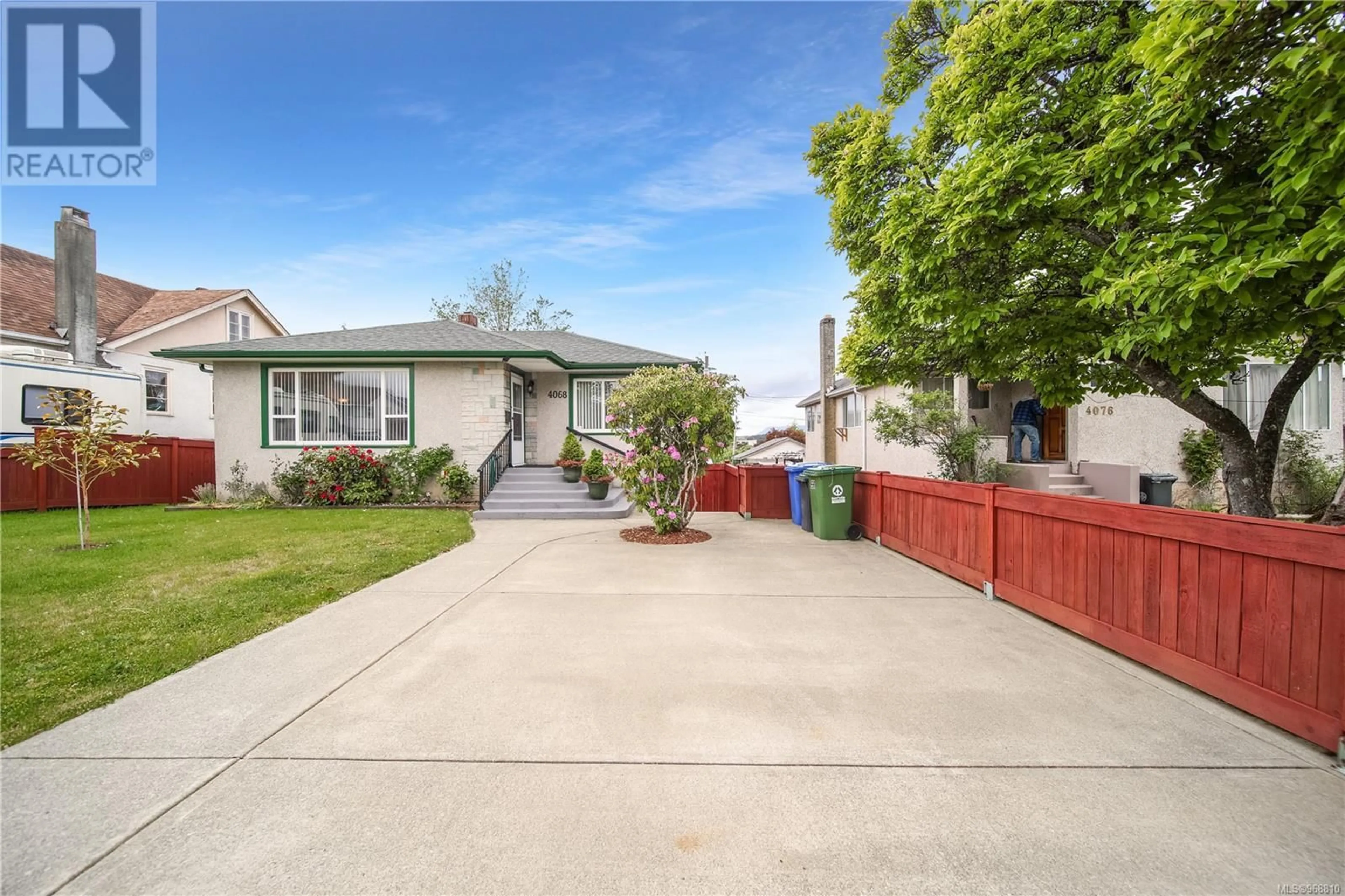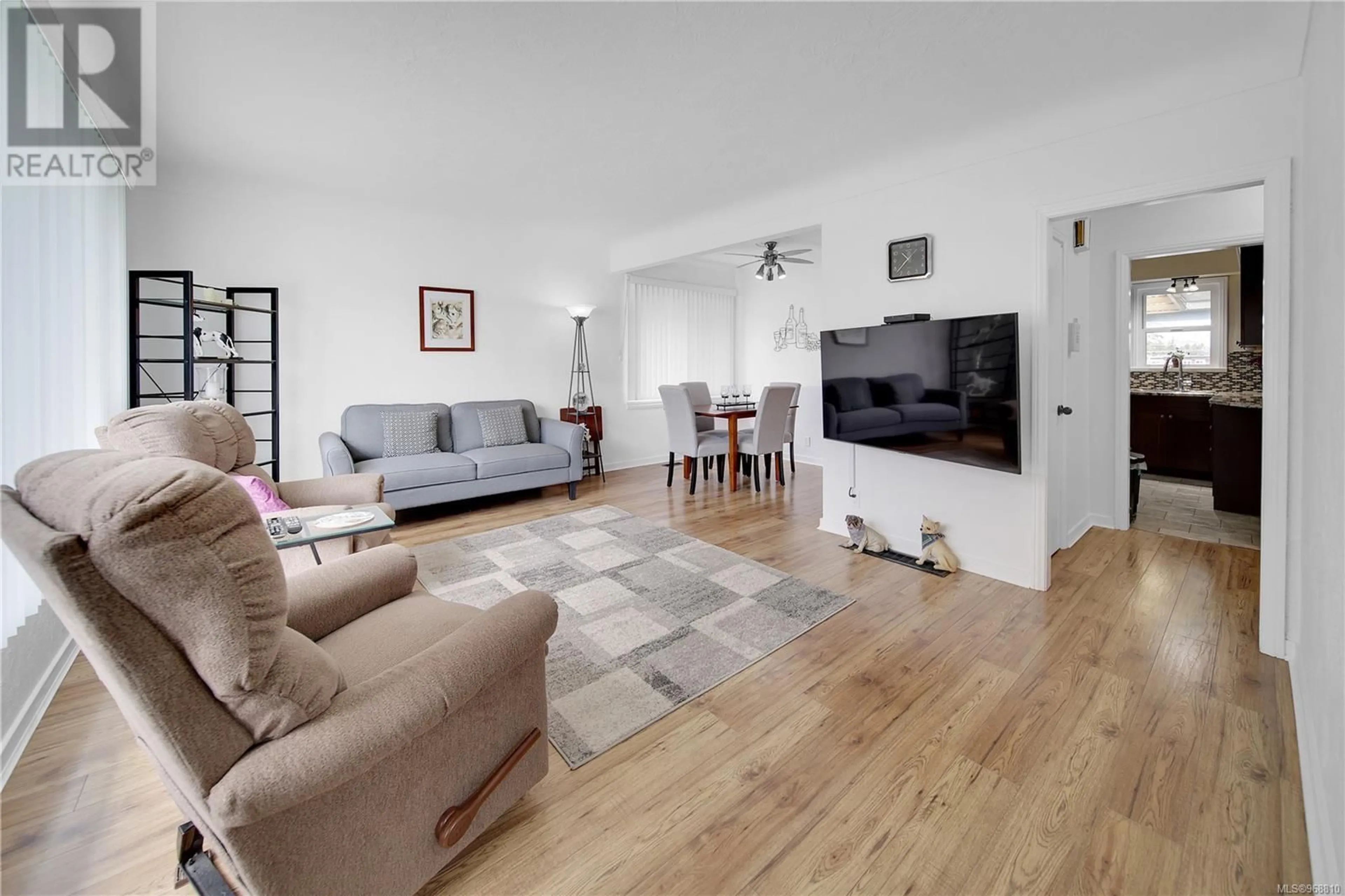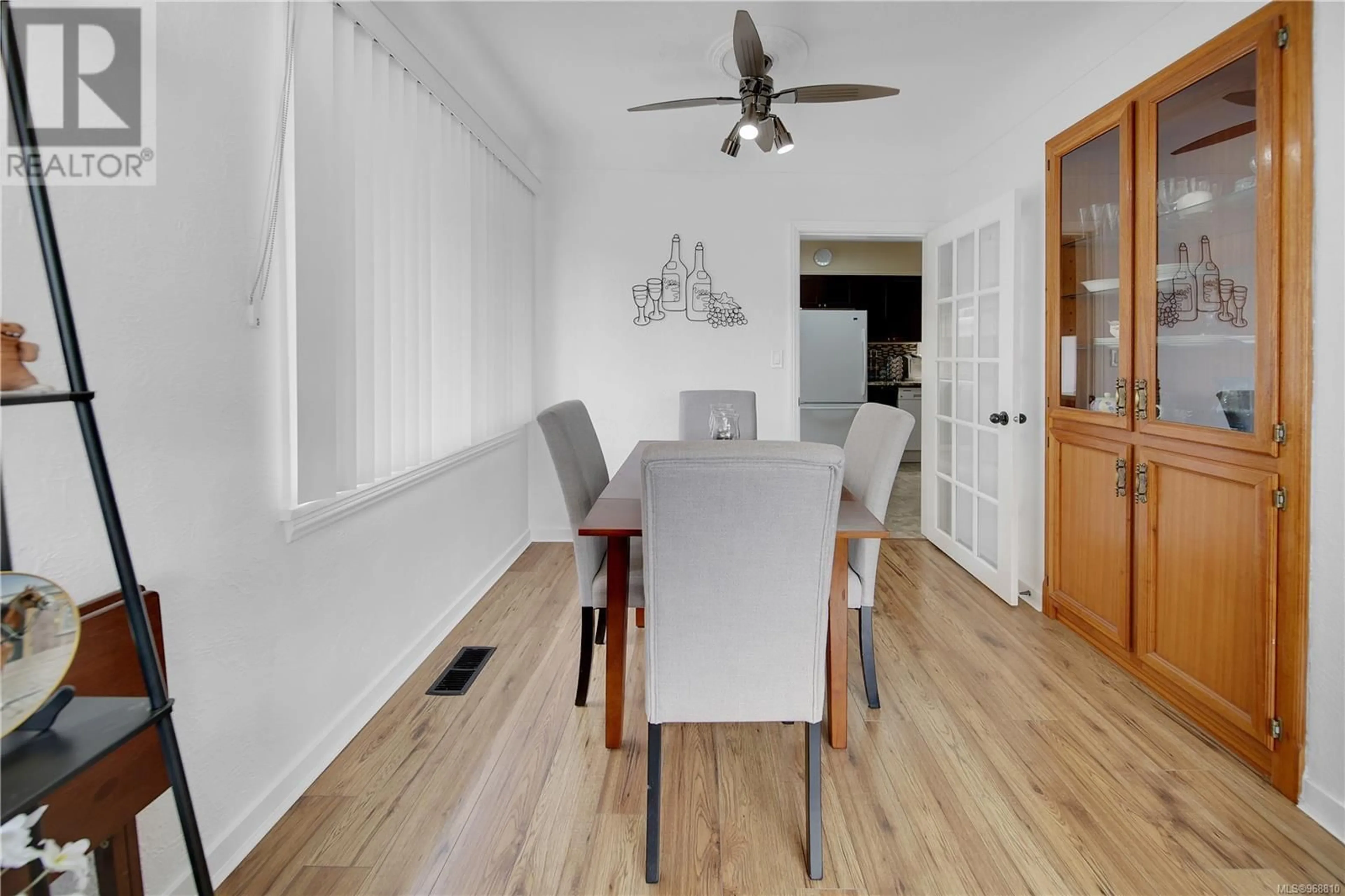4068 9th Ave, Port Alberni, British Columbia V9Y4V2
Contact us about this property
Highlights
Estimated ValueThis is the price Wahi expects this property to sell for.
The calculation is powered by our Instant Home Value Estimate, which uses current market and property price trends to estimate your home’s value with a 90% accuracy rate.Not available
Price/Sqft$301/sqft
Est. Mortgage$2,576/mo
Tax Amount ()-
Days On Market139 days
Description
Meticulously updated & maintained family home with character (and storage!) throughout. Featuring 3 bedrooms on the main level, plus flexibility downstairs with an optional 4th bedroom or the potential to create a separate suite (plumbing already there!). The main level offers a covered deck off the kitchen, for a seamless transition to the backyard. This home features good sized bedrooms & ample storage. On the lower level, discover a versatile space featuring laundry and a second bathroom, alongside a spacious family room (or 4th bedroom) that could be converted into an in-law suite. Enjoy the comfort of natural gas heating throughout. Bonus: brand new hot water tank. Attached garage off of the alley access, including a carport & wide driveway for RV parking or additional outdoor storage. The backyard is fully fenced & separated, perfect for dogs & families! Situated in proximity to schools, recreational facilities & shopping, this residence offers both comfort & convenience. (id:39198)
Property Details
Interior
Features
Lower level Floor
Storage
8 ft x 5 ftBathroom
9 ft x 9 ftBedroom
27 ft x 10 ftExterior
Parking
Garage spaces 6
Garage type -
Other parking spaces 0
Total parking spaces 6
Property History
 44
44


