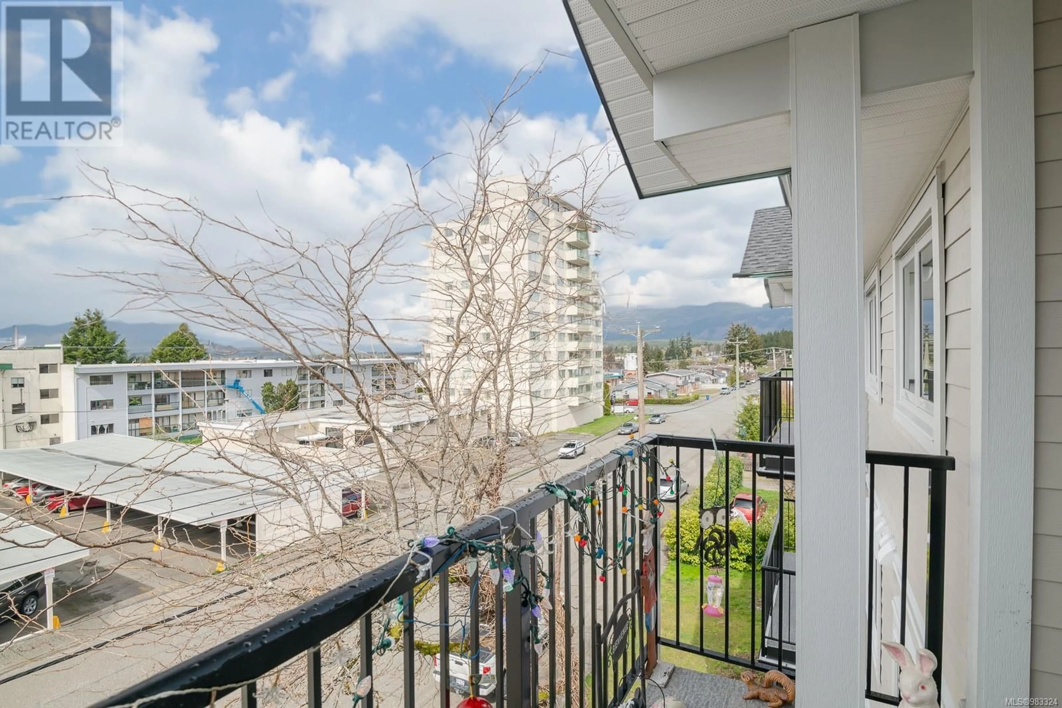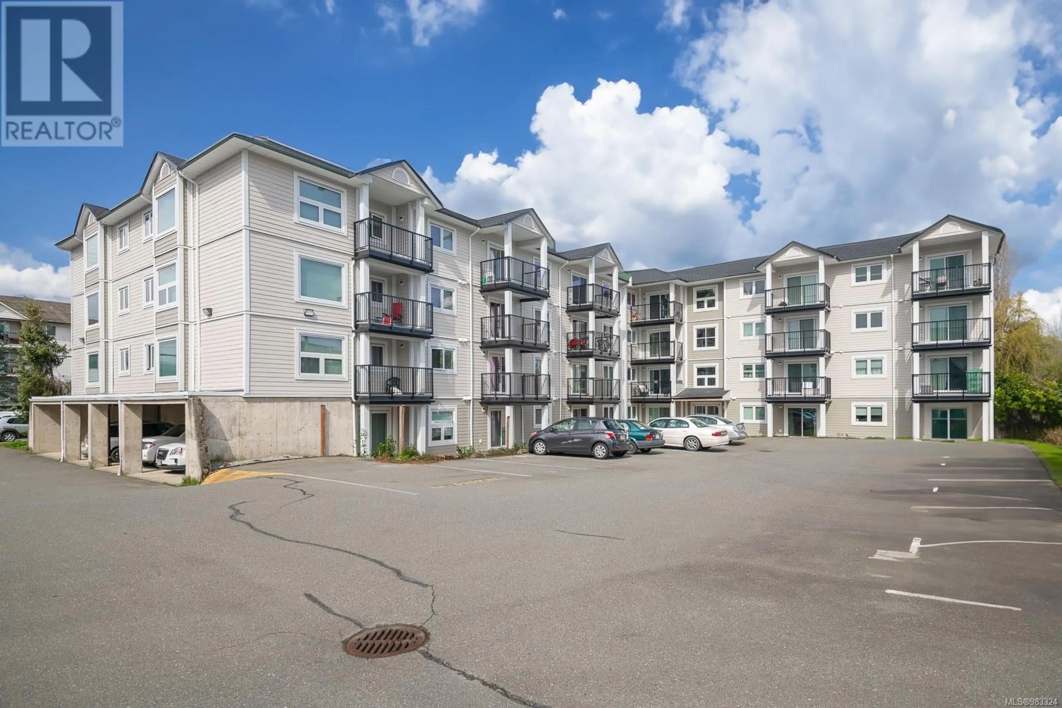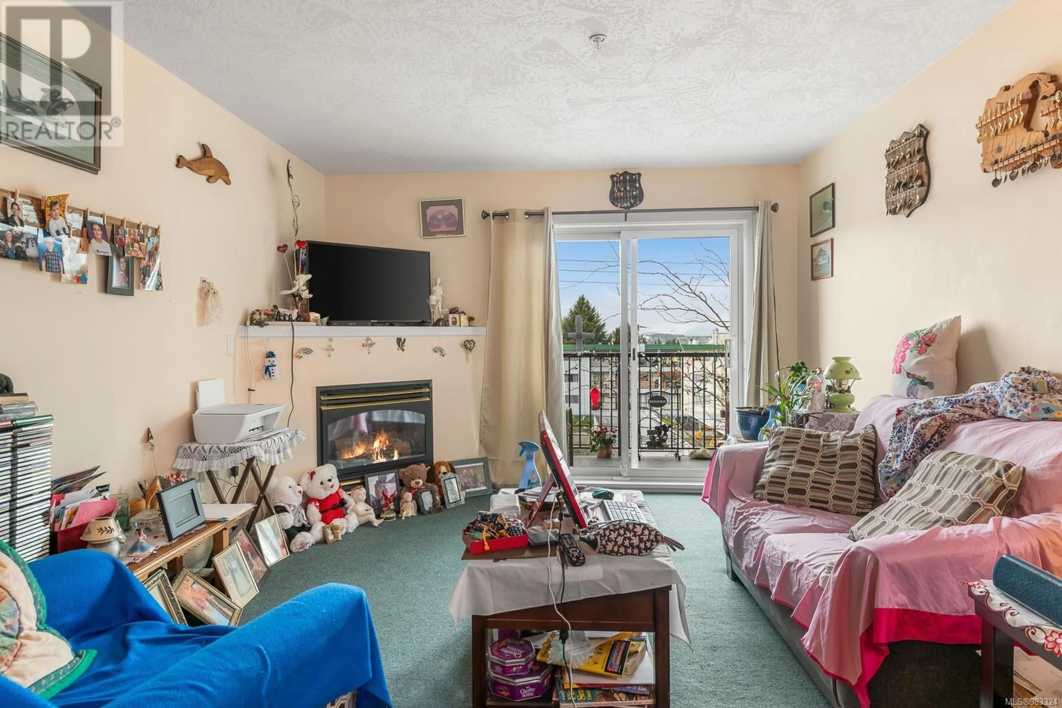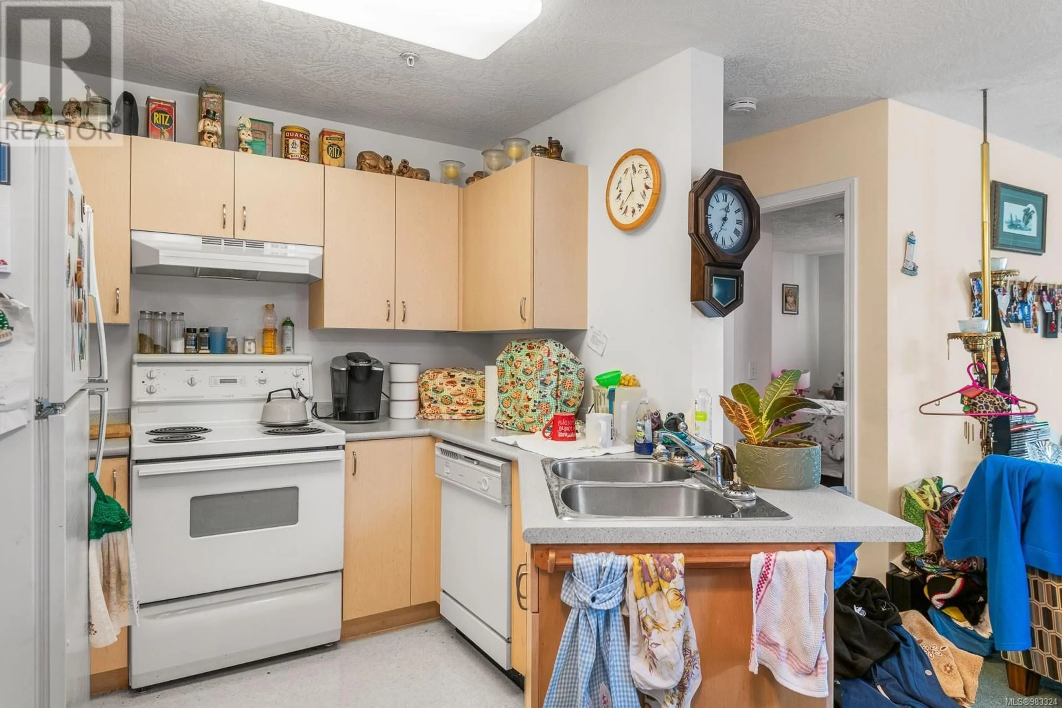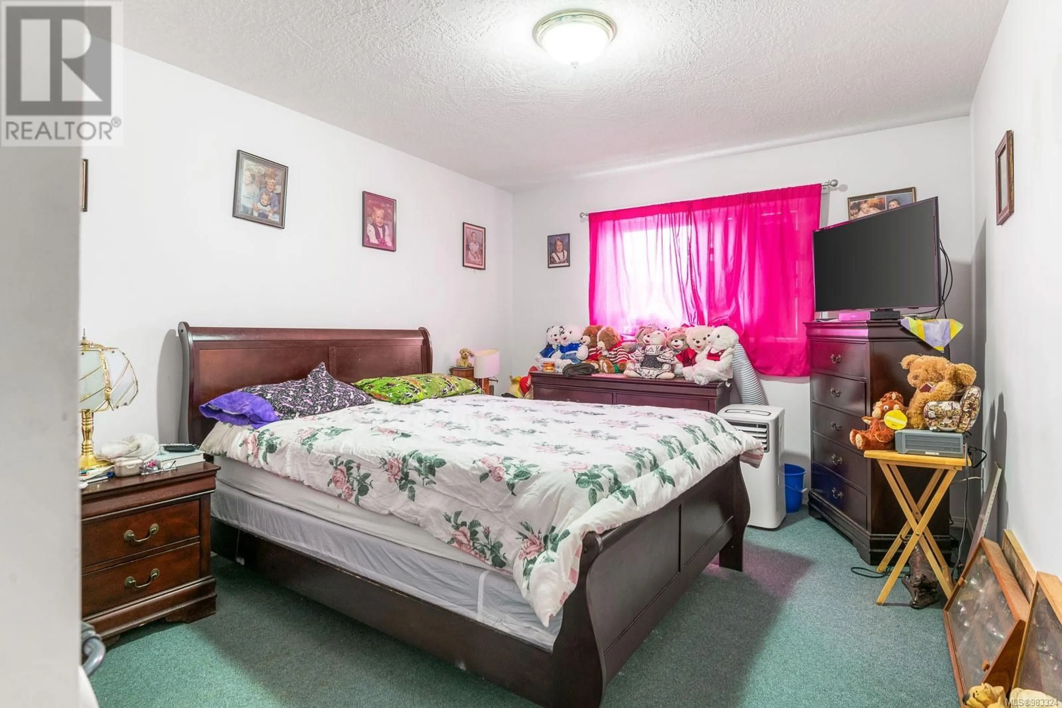406 3855 11th Ave, Port Alberni, British Columbia V9Y4Z2
Contact us about this property
Highlights
Estimated ValueThis is the price Wahi expects this property to sell for.
The calculation is powered by our Instant Home Value Estimate, which uses current market and property price trends to estimate your home’s value with a 90% accuracy rate.Not available
Price/Sqft$275/sqft
Est. Mortgage$1,052/mo
Maintenance fees$257/mo
Tax Amount ()-
Days On Market7 days
Description
Welcome to Easy Condo Living at Cathedral Place. Step into a home where comfort meets convenience in a quality-built residence. Nestled on the top floor, this delightful condo offers the perfect blend of privacy, natural light, and stunning views—all with the quiet assurance of no neighbors above. The heart of this condo lies in its thoughtfully designed living spaces. Enjoy the ease of open-concept living, where the living room flows seamlessly into a balcony, inviting you to savor your morning coffee or unwind at sunset. The well-appointed kitchen boasts ample cabinet and counter space, making meal preparation a joy. The primary bedroom offers two closets and a four-piece ensuite bathroom. A second bedroom and additional bathroom provide flexibility for guests, hobbies, or a home office. Condo living means less maintenance and more time to enjoy life. This single-level unit, conveniently accessed by an elevator, is a haven of accessibility and ease. A dedicated in-unit laundry room adds to the practical comforts of this home, ensuring every detail is designed with your needs in mind. Located in the heart of the Echo Area, Cathedral Place puts the best of the community within walking distance. Groceries, pharmacies, doctors’ offices, recreational facilities, and public transport are all just steps away. Explore the nearby Sunshine Club, a beloved social hub for seniors, or indulge in the many shops and eateries that make this neighborhood so desirable. This well-maintained building boasts updated siding, windows, sliding doors, and balcony railings, offering peace of mind and modern appeal. Cathedral Place is more than a condo; it’s a lifestyle. Imagine mornings filled with light, afternoons exploring nearby amenities, and evenings spent enjoying the serene views from your private balcony. Call to arrange a private viewing and see why this top-floor condo is the perfect place to call home. (id:39198)
Property Details
Interior
Features
Main level Floor
Bedroom
13'0 x 9'2Laundry room
5'11 x 5'3Bathroom
Living room
14'10 x 11'9Exterior
Parking
Garage spaces 1
Garage type Open
Other parking spaces 0
Total parking spaces 1
Condo Details
Inclusions

