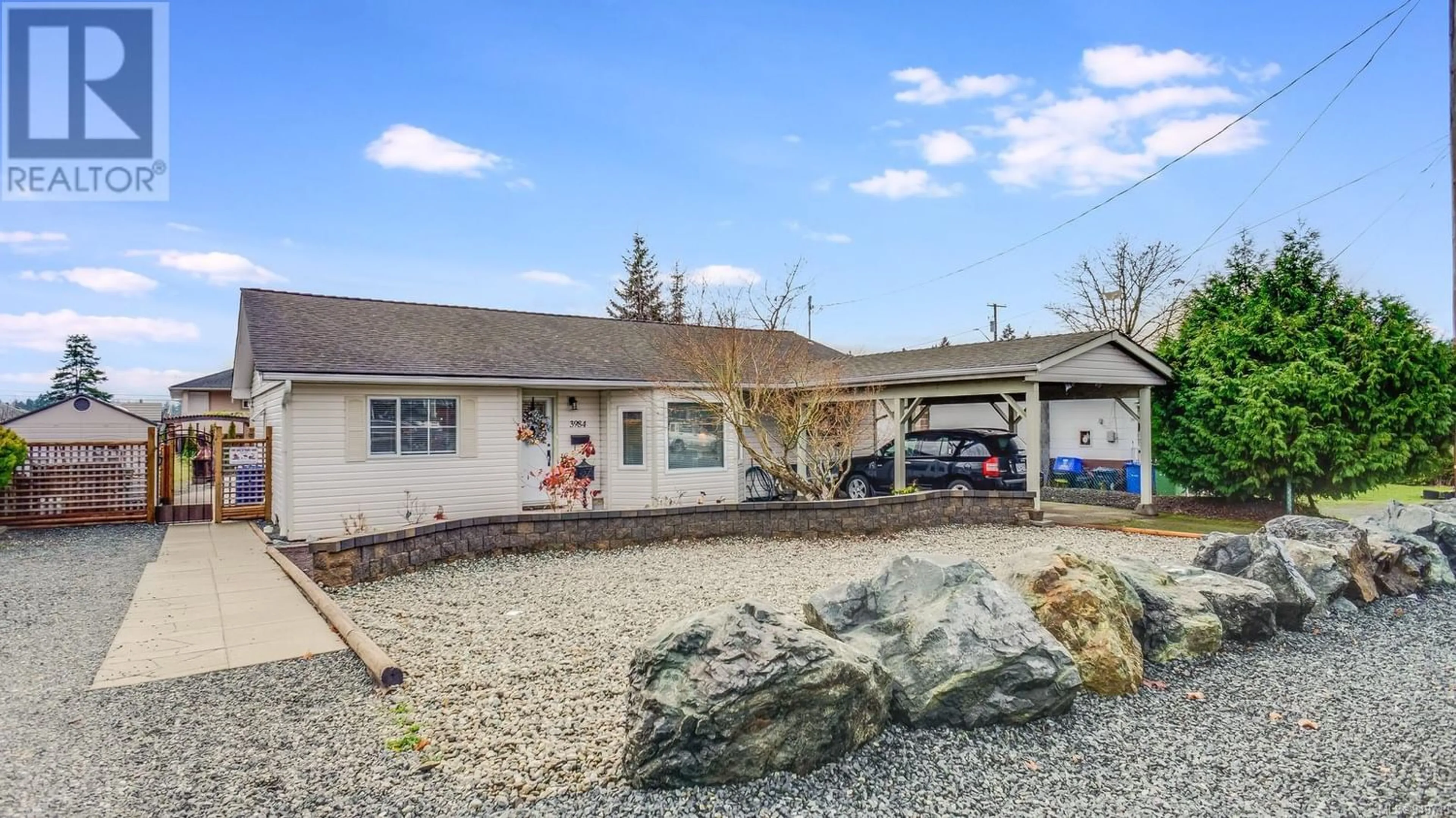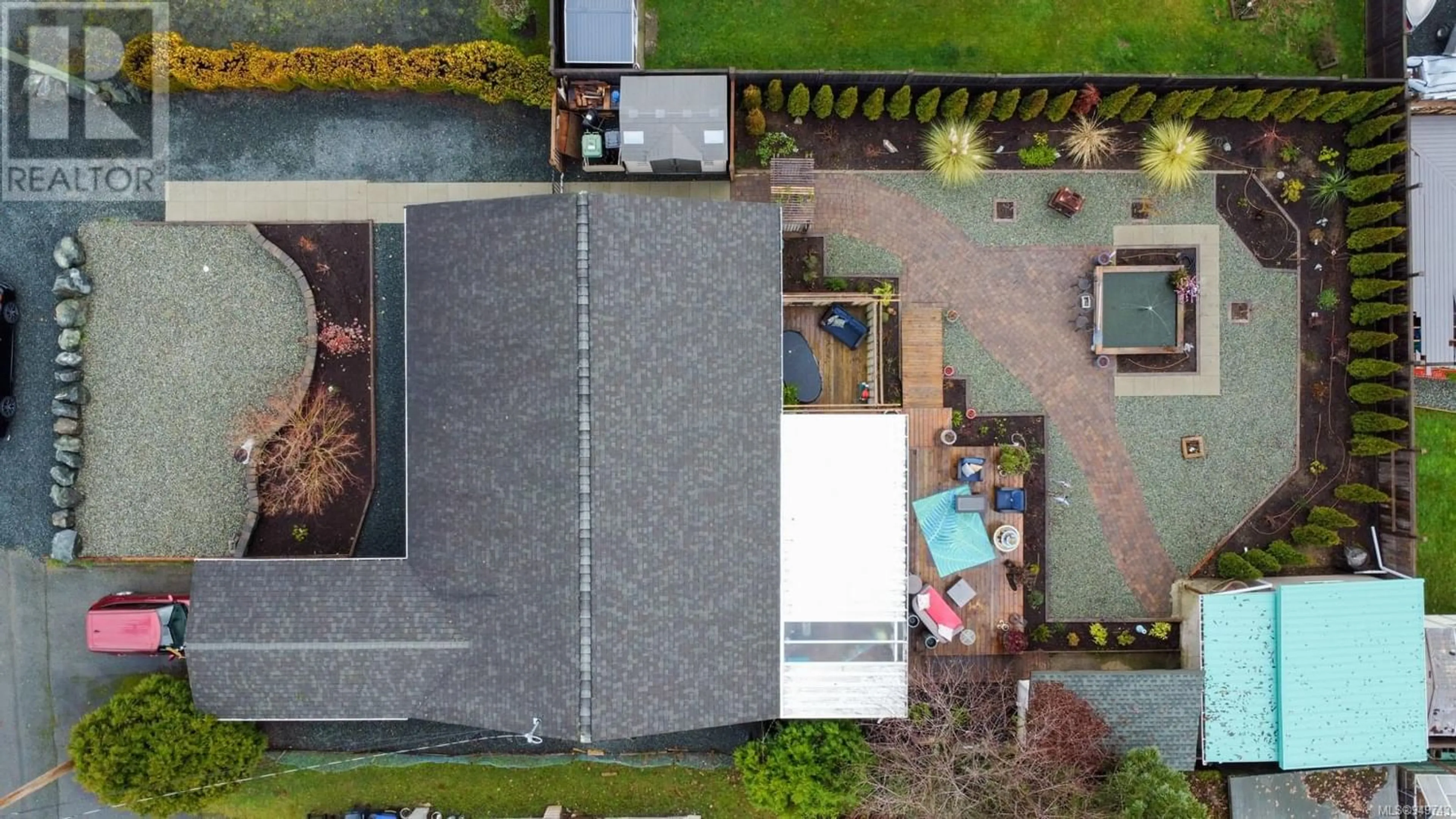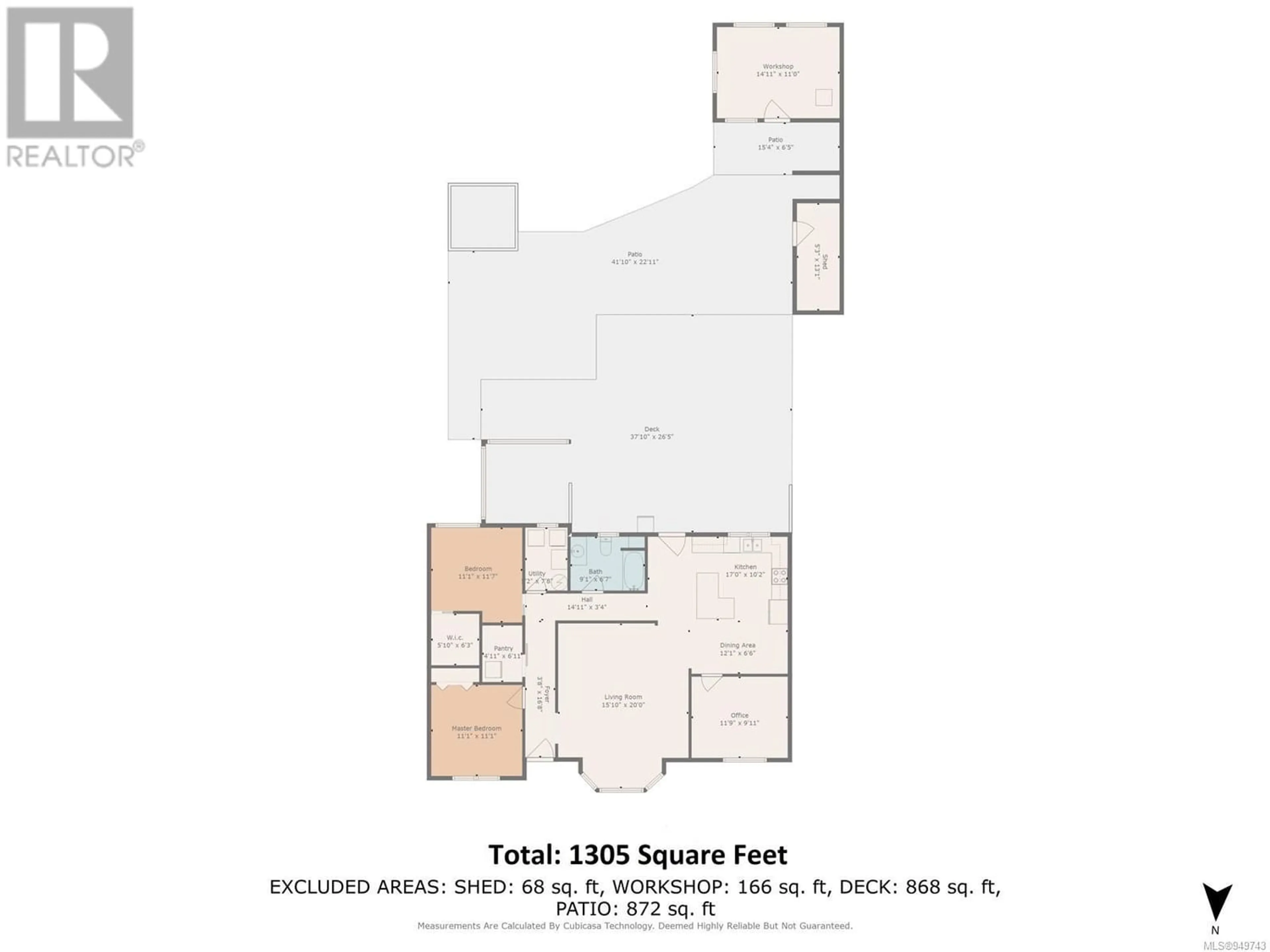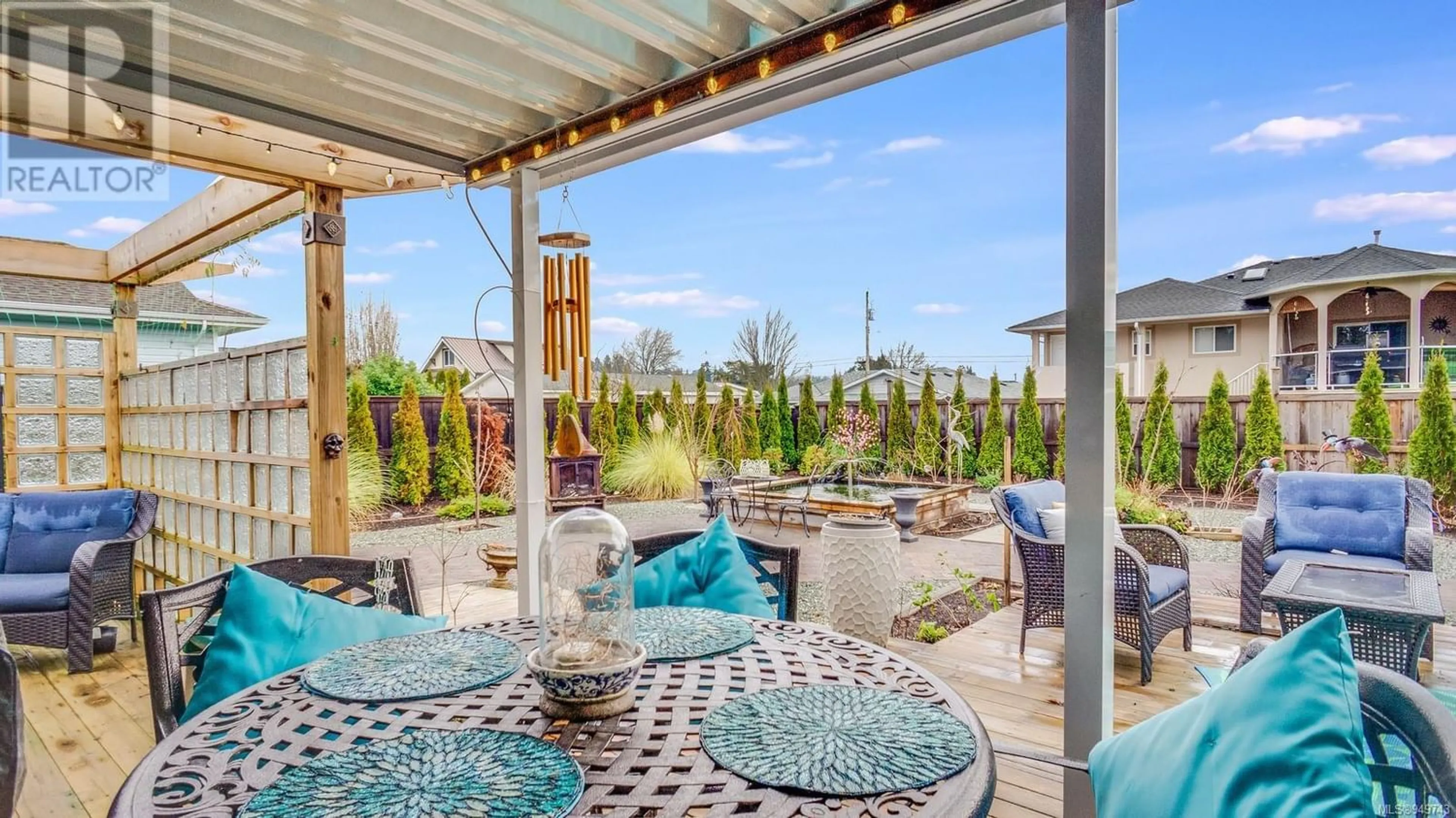3984 Marpole St, Port Alberni, British Columbia V9Y6E2
Contact us about this property
Highlights
Estimated ValueThis is the price Wahi expects this property to sell for.
The calculation is powered by our Instant Home Value Estimate, which uses current market and property price trends to estimate your home’s value with a 90% accuracy rate.Not available
Price/Sqft$218/sqft
Est. Mortgage$2,444/mo
Tax Amount ()-
Days On Market1 year
Description
Welcome to your dream oasis! This stunning rancher offers a perfect blend of comfort and style. With 3 bedrooms and 1 bathroom, this tastefully decorated home is a true gem. As you step inside, you'll be greeted by an open and inviting floor plan. Step outside onto the very large patio complete with a spa area, fountains, and misters. This outdoor haven is perfect for hosting gatherings or simply unwinding in the serene surroundings. The expansive patio overlooks a beautiful pond. The studio on the property is a versatile space, ideal for a home office, art studio, or a guest retreat, providing endless possibilities to suit your lifestyle. Low-maintenance design ensures that you can spend more time enjoying your oasis and less time on upkeep. The irrigation system adds to the convenience. This property is located close to schools, making it an ideal choice for families. The level entry adds to the accessibility. Contact me today to schedule a viewing and make this dream home yours! (id:39198)
Property Details
Interior
Features
Main level Floor
Laundry room
7'6 x 6'2Living room
16'3 x 15'9Kitchen
12'7 x 10'4Eating area
12'5 x 6'9Exterior
Parking
Garage spaces 4
Garage type -
Other parking spaces 0
Total parking spaces 4
Property History
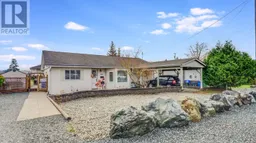 72
72
