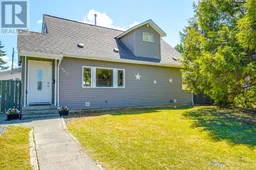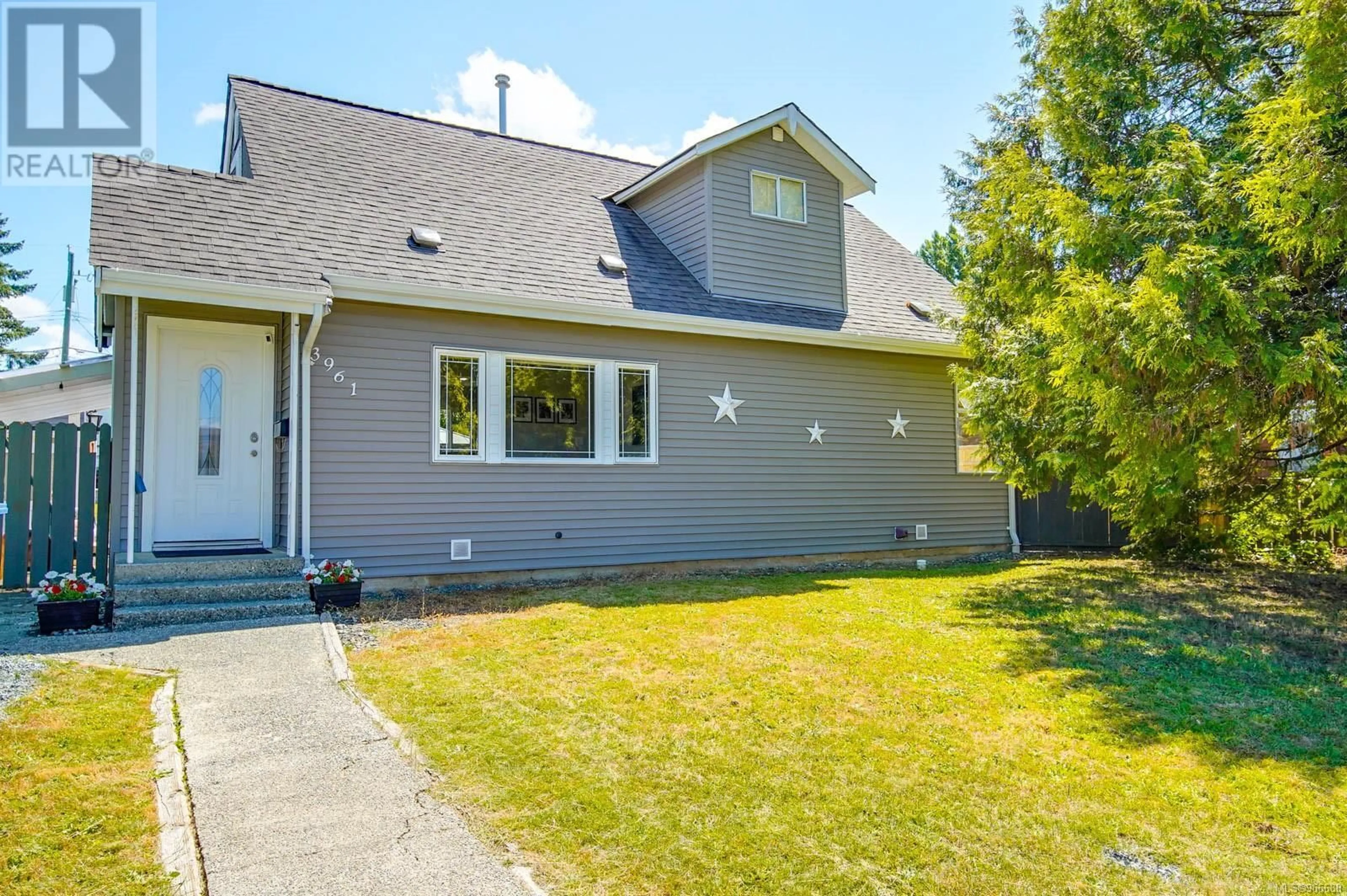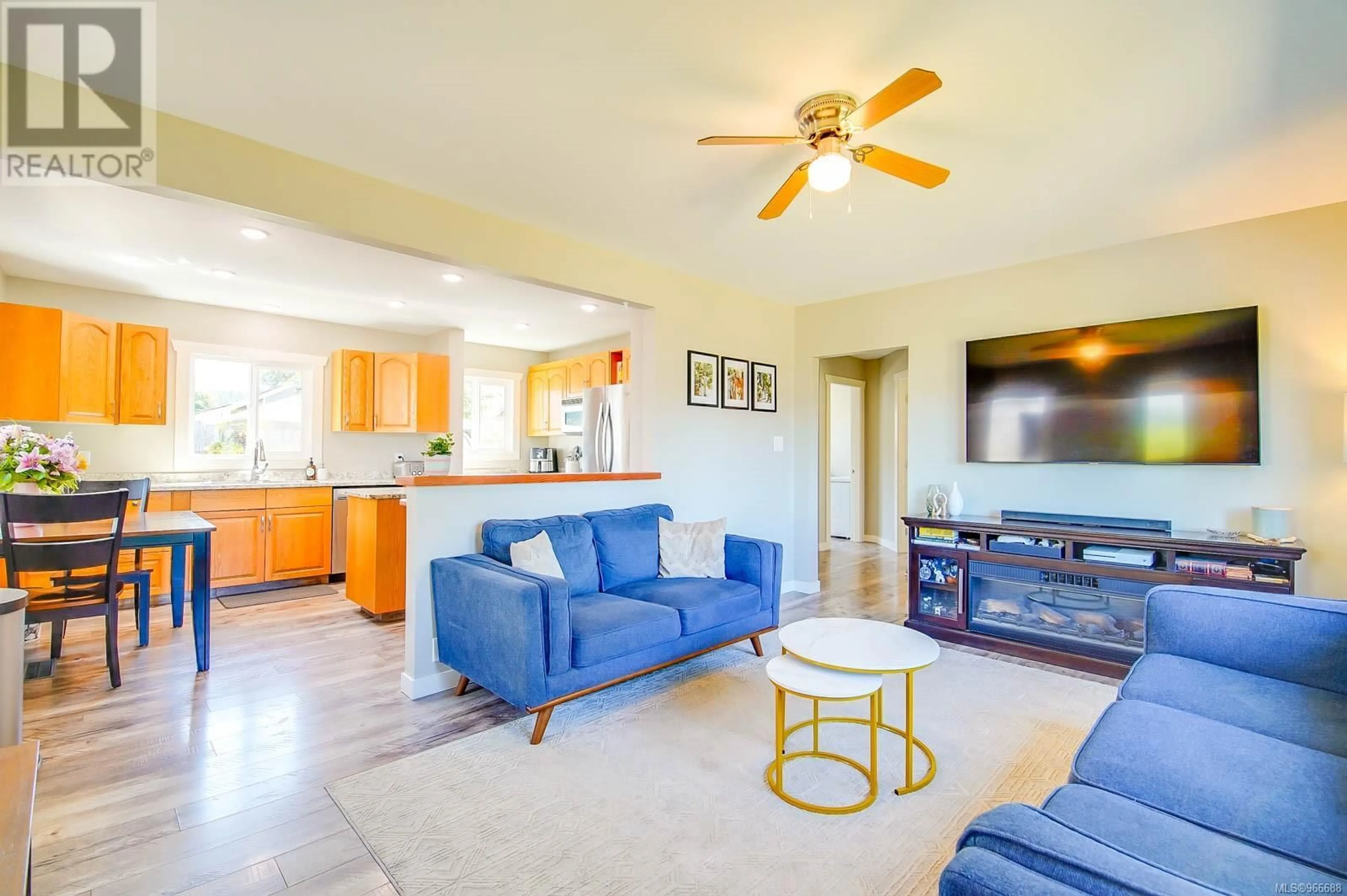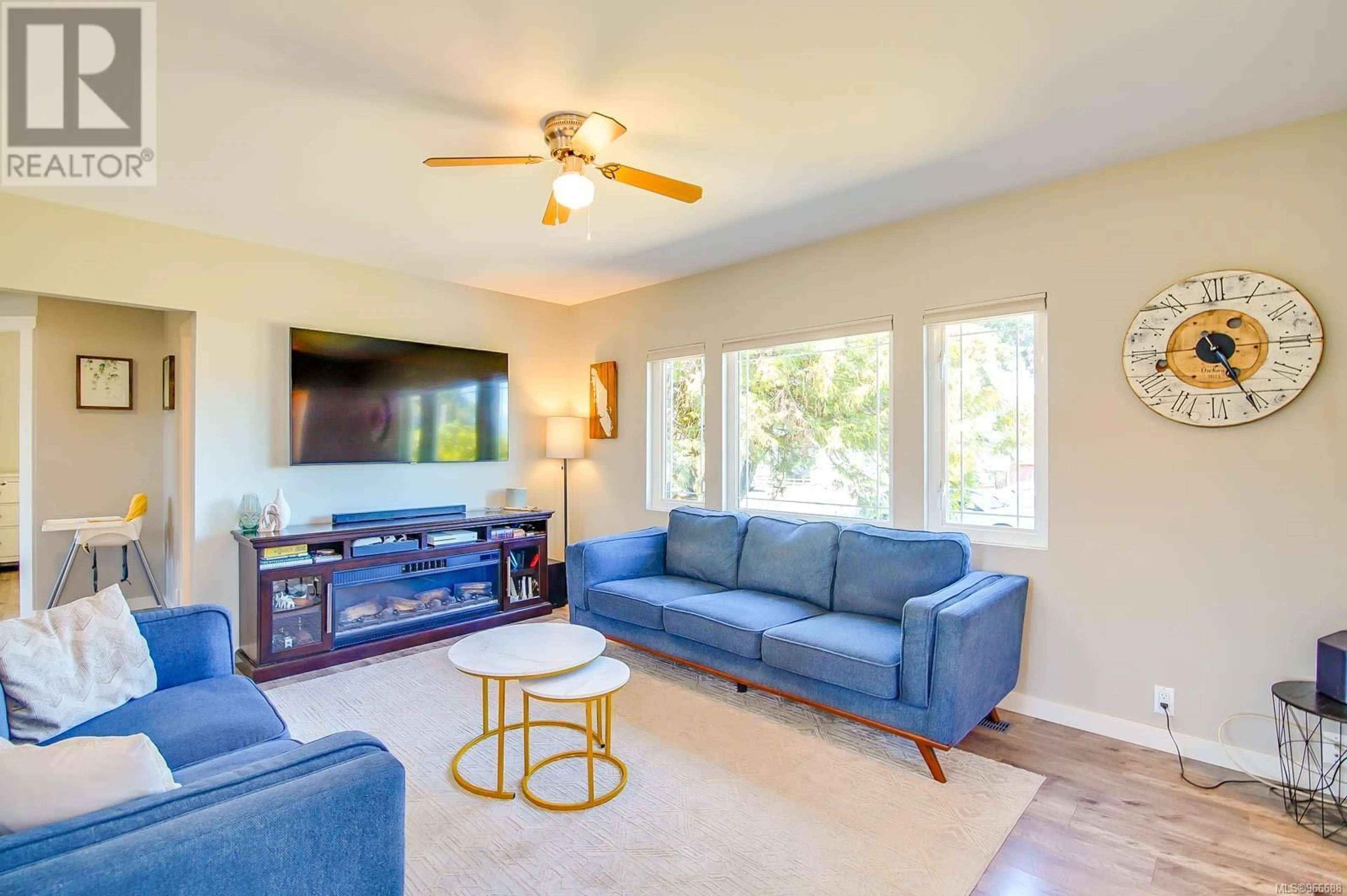3961 11th Ave, Port Alberni, British Columbia V9Y4Z4
Contact us about this property
Highlights
Estimated ValueThis is the price Wahi expects this property to sell for.
The calculation is powered by our Instant Home Value Estimate, which uses current market and property price trends to estimate your home’s value with a 90% accuracy rate.Not available
Price/Sqft$445/sqft
Days On Market24 days
Est. Mortgage$2,447/mth
Tax Amount ()-
Description
Welcome Home! This well maintained home features the primary bedroom and one full bathroom on the main level, oak kitchen cabinets, granite countertop on the Island, spacious laundry room with access to the backyard. The upper-level feature 2 additional bedrooms with a full 4-piece bathroom. The updates include freshly painted inside, laminate flooring throughout and new carpets on the stairs, vinyl windows, some newer fencing & storage shed. The 56x176 yard features alley access, parking for your RV's, garage that just needs some doors to fully enclose it, fire pit area and concrete patio for a pergola or above ground pool, there is an additional covered patio area perfect for BBQ's. Conveniently located near ADSS, shopping, ball fields, Library, Multiplex and so much more. Great yard to build a carriage house at the back with approval from the City. This home is move in ready!!! (id:39198)
Property Details
Interior
Features
Second level Floor
Bathroom
6'3 x 7'10Bedroom
15'1 x 10'11Bedroom
10'1 x 10'11Exterior
Parking
Garage spaces 4
Garage type -
Other parking spaces 0
Total parking spaces 4
Property History
 61
61


