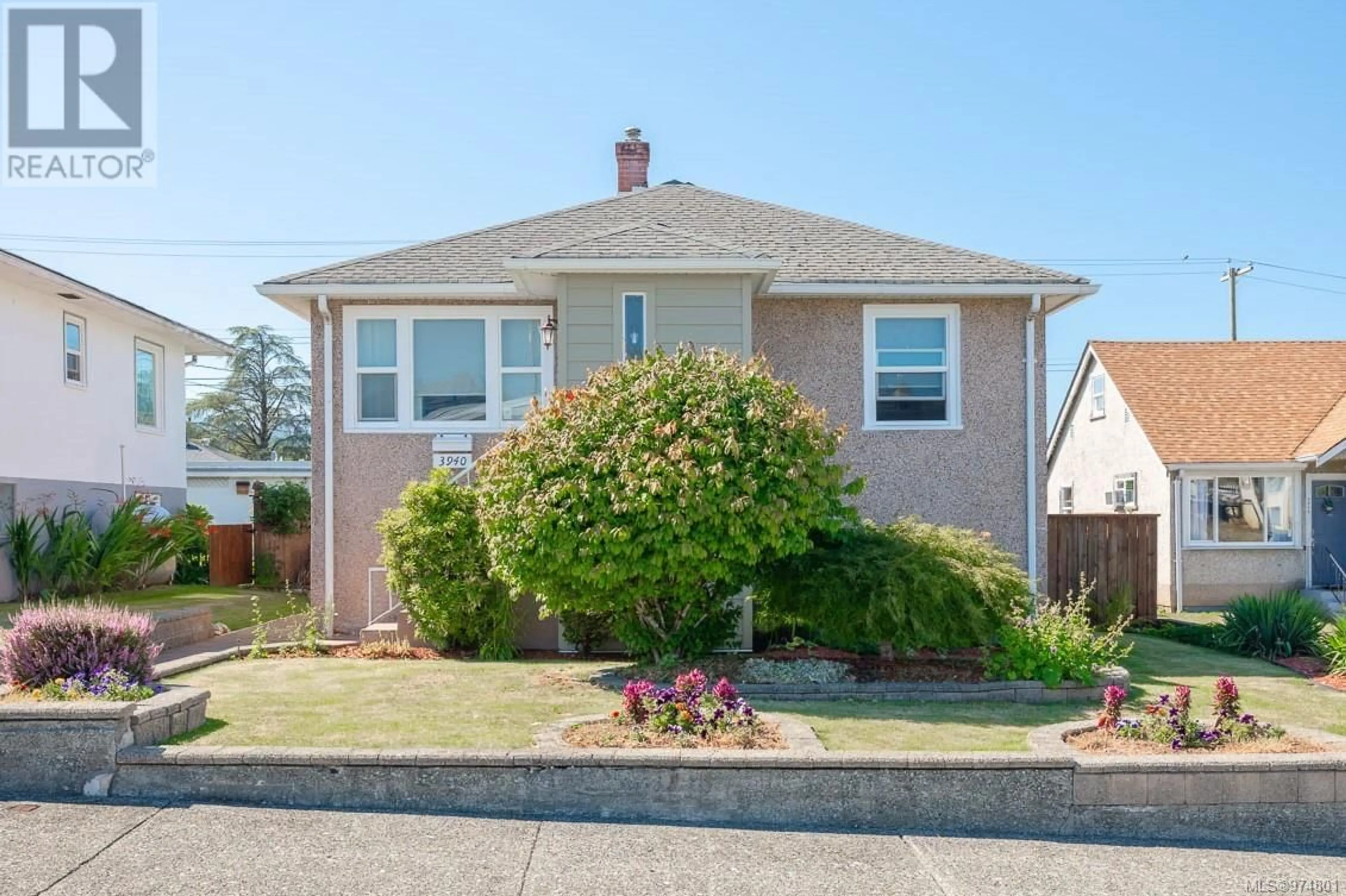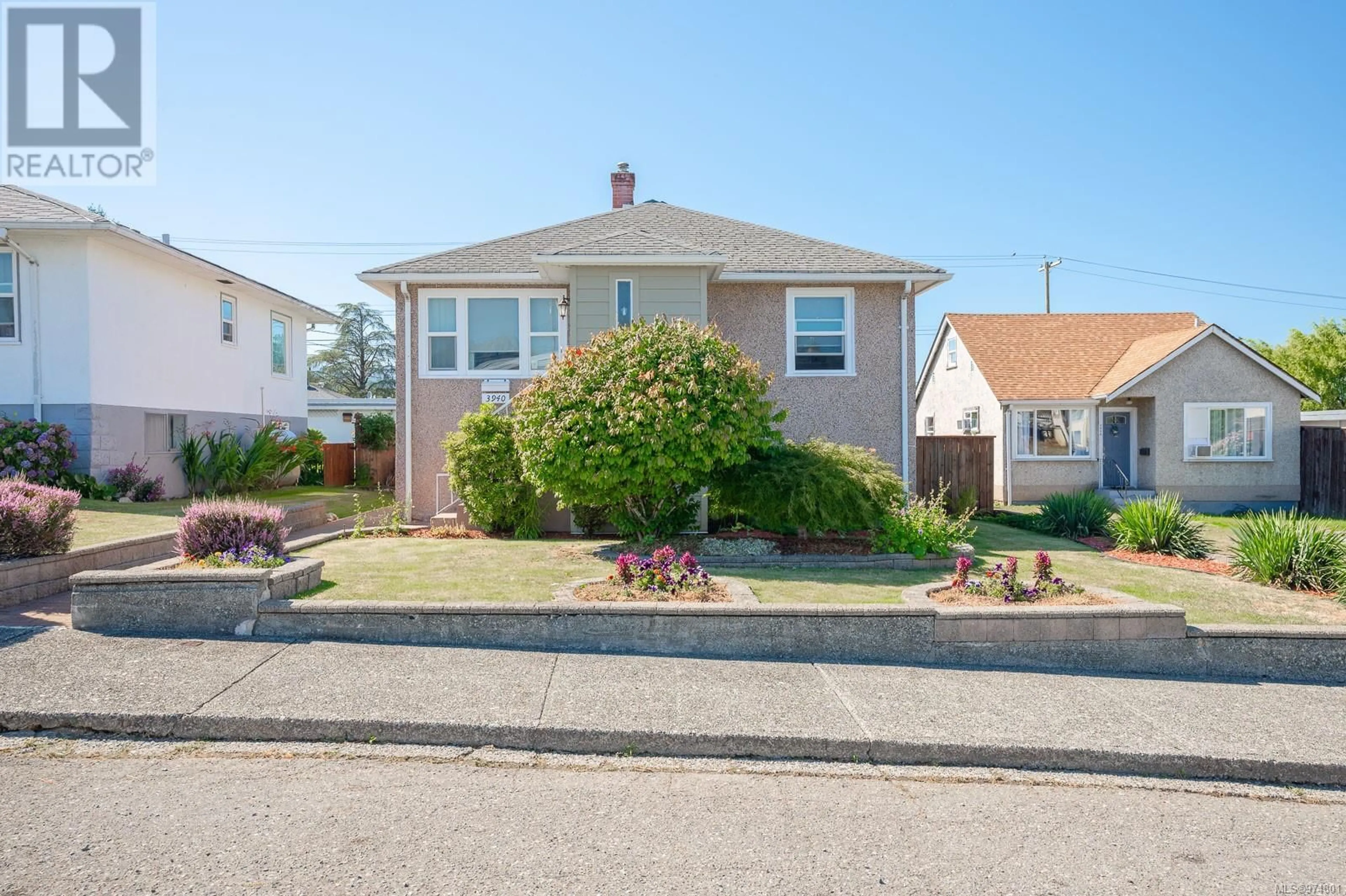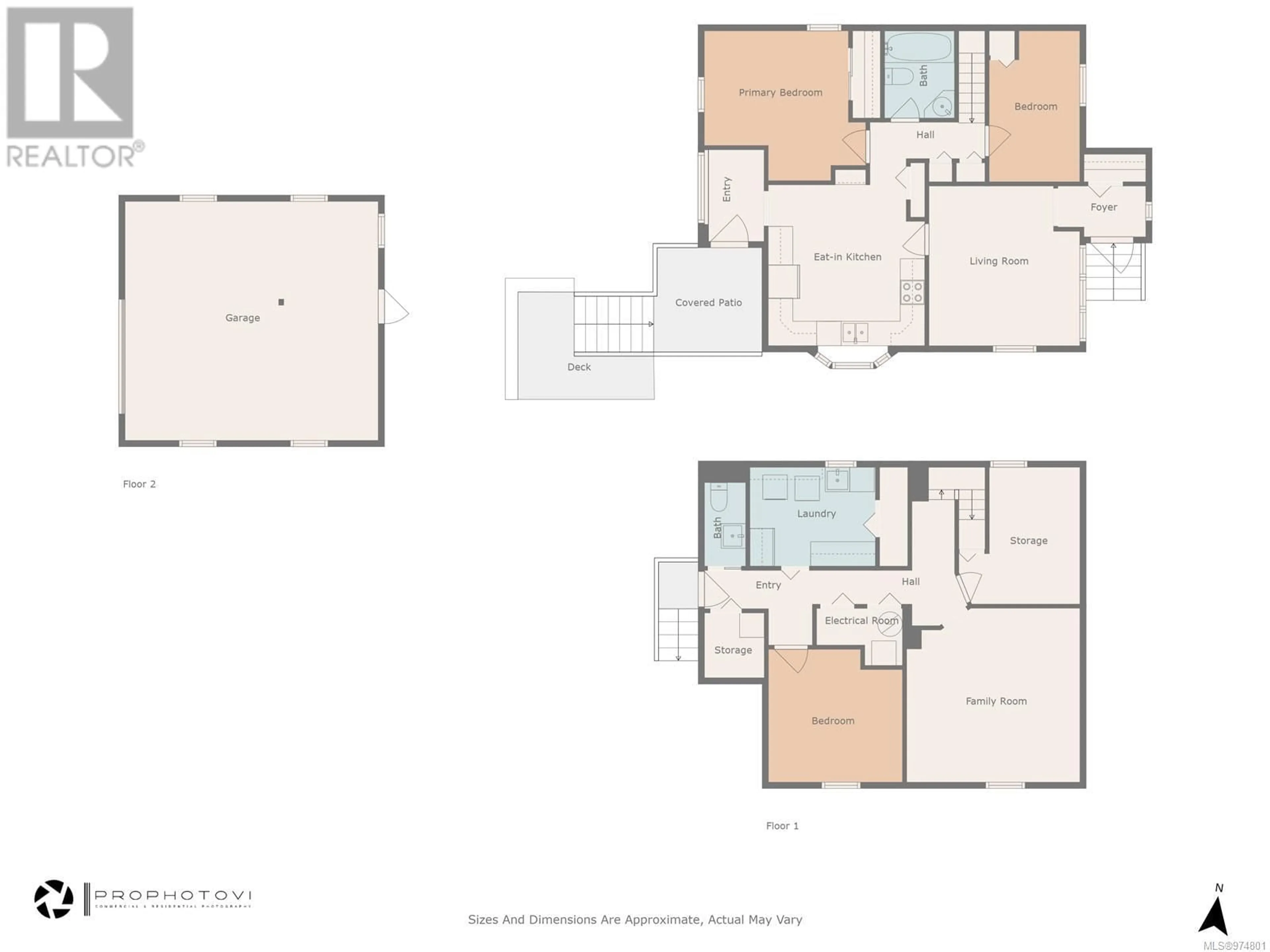3940 7th Ave, Port Alberni, British Columbia V9Y4P3
Contact us about this property
Highlights
Estimated ValueThis is the price Wahi expects this property to sell for.
The calculation is powered by our Instant Home Value Estimate, which uses current market and property price trends to estimate your home’s value with a 90% accuracy rate.Not available
Price/Sqft$241/sqft
Est. Mortgage$2,147/mo
Tax Amount ()-
Days On Market71 days
Description
Pride of ownership can be seen throughout this extremely well maintained family home with detached garage located on a quiet street in central Alberni. This 4 bedroom home is located within walking distance to schools, recreation and shopping. Enter through the front door to find find a cozy living room and well cared for kitchen, primary bedroom plus second bedroom and full bathroom. The lower level offers a family room, 3rd bedroom, den, half bath plus a large laundry room. Enjoy the back yard from the deck off of the kitchen or under the shade on the lower patio. A fully fenced backyard allows for privacy and safety for your children and pets. The tidy backyard includes a fishpond, greenhouse and raised garden beds. Finishing off this property is a detached garage with alley access. (id:39198)
Property Details
Interior
Features
Lower level Floor
Bathroom
Laundry room
10'1 x 7'11Family room
13'11 x 13'11Bedroom
9'9 x 10'11Exterior
Parking
Garage spaces 3
Garage type -
Other parking spaces 0
Total parking spaces 3
Property History
 50
50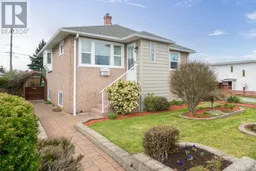 46
46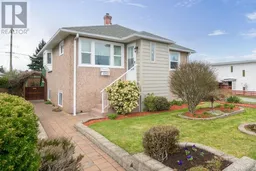 34
34
