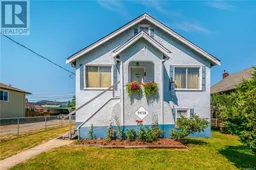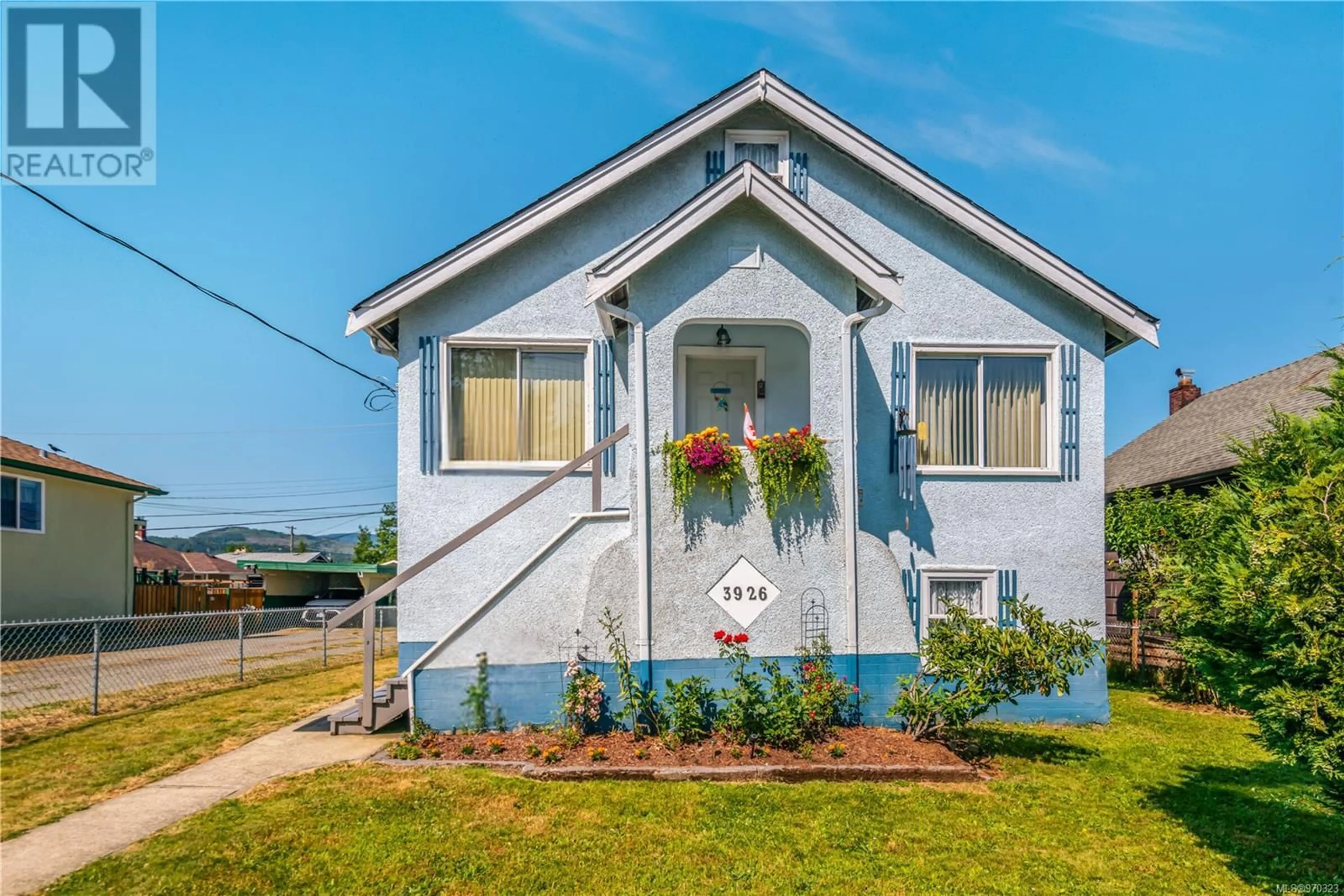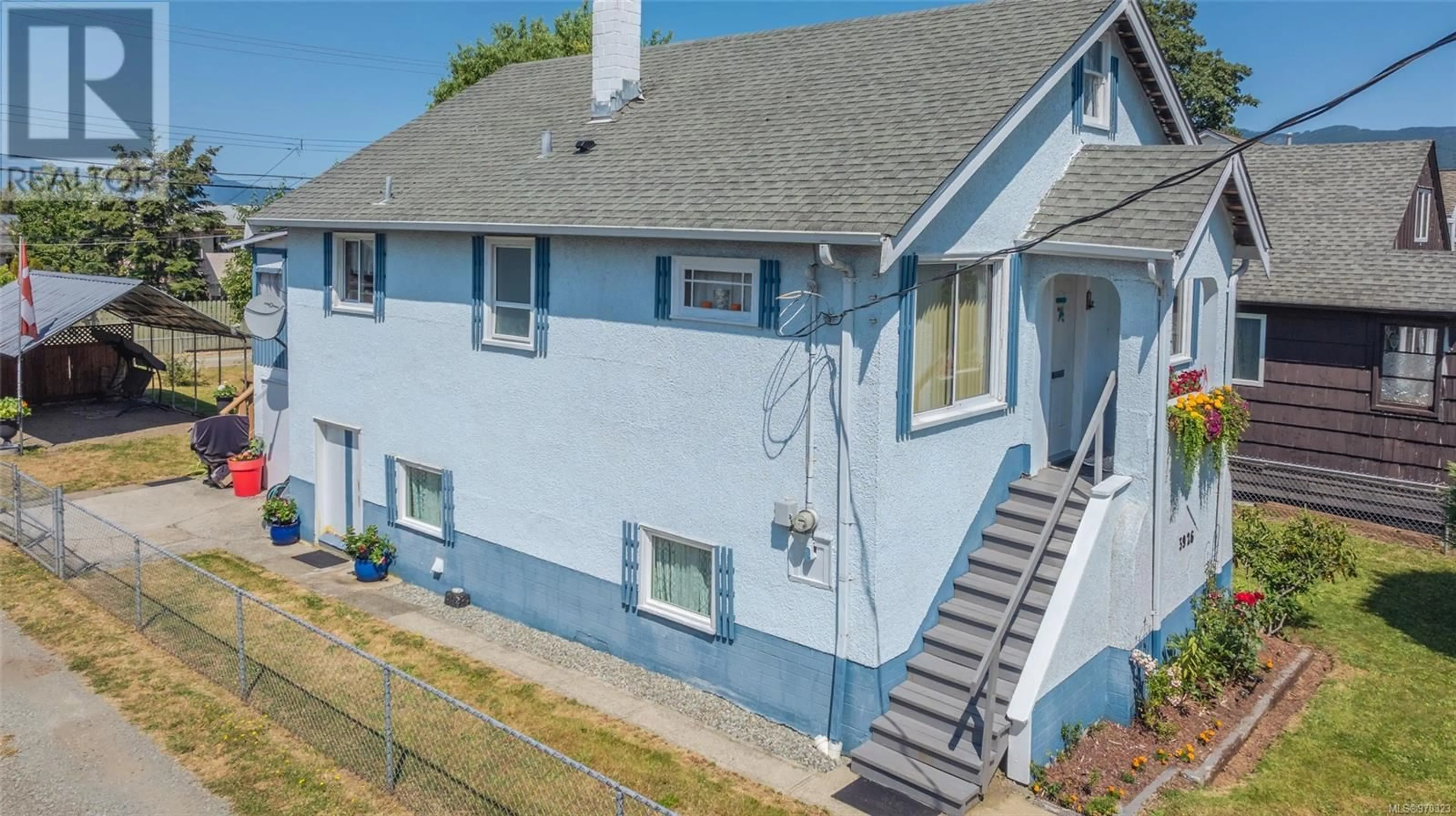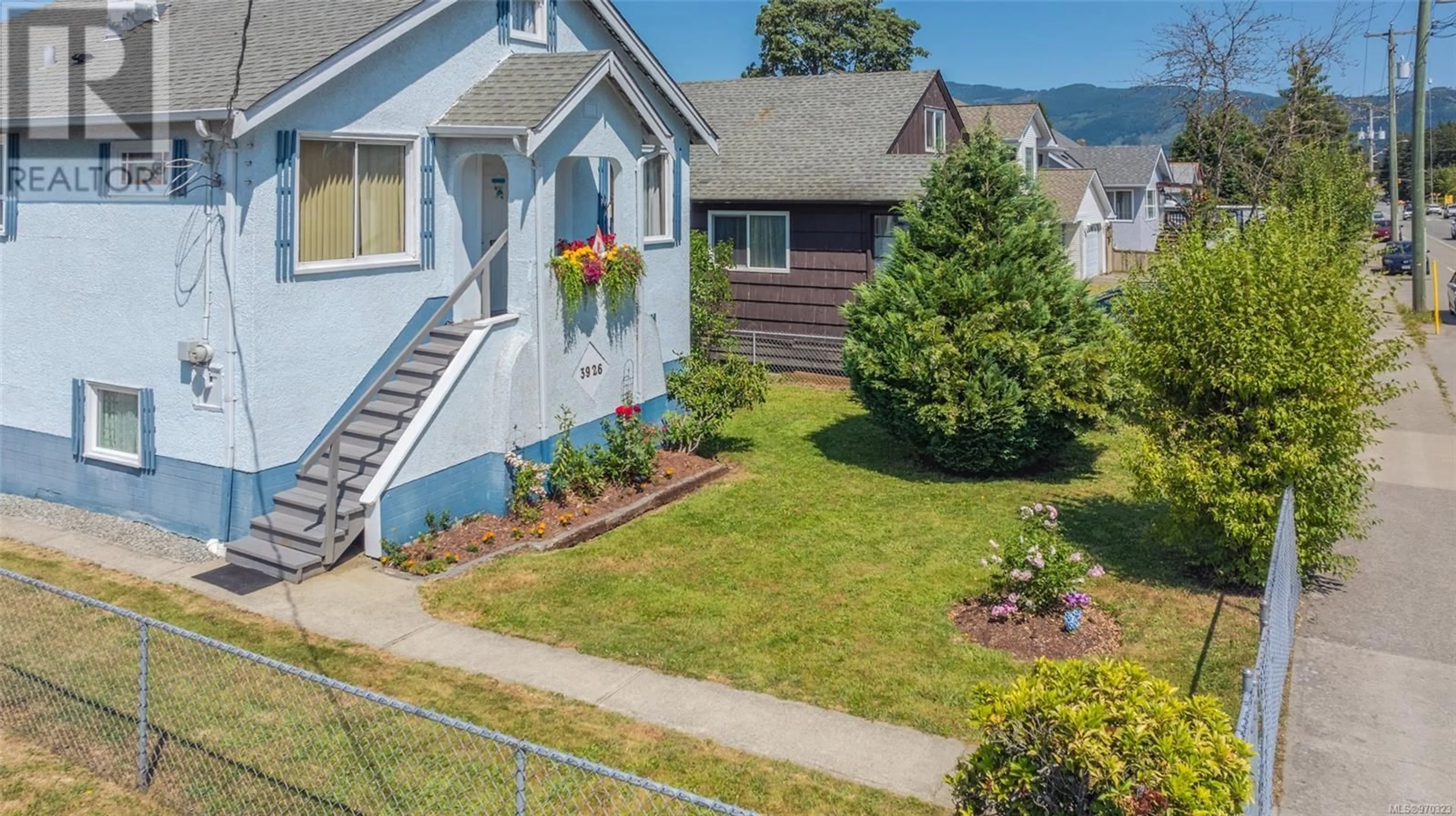3926 10th Ave, Port Alberni, British Columbia V9Y4W9
Contact us about this property
Highlights
Estimated ValueThis is the price Wahi expects this property to sell for.
The calculation is powered by our Instant Home Value Estimate, which uses current market and property price trends to estimate your home’s value with a 90% accuracy rate.Not available
Price/Sqft$226/sqft
Days On Market15 days
Est. Mortgage$1,889/mth
Tax Amount ()-
Description
Lovely Character Home! This very well-maintained and clean 3-bedroom character home is centrally located, offering easy access to the new hospital, pharmacy, banking, shopping, Echo Centre, Sunshine 50+ Club, library, recreational facilities, college, schools, and direct bus routes. The home features a charming living room with coved ceilings and picturesque views of Mt. Arrowsmith from the front picture window. The country kitchen boasts oak cabinetry and sliders leading to a covered deck overlooking the fenced yard, which includes alley access and a carport. The exceptionally tidy basement includes an in-house workshop and organized storage areas. The care and thought invested in the established vegetable and flower gardens, fruit and shade trees, are truly delightful. The home also features updated electrical, a covered carport, and a fence. Additional benefits include RV parking with alley access. (id:39198)
Property Details
Interior
Features
Main level Floor
Primary Bedroom
11 ft x measurements not availableLiving room
12'4 x 18'8Kitchen
11'7 x 12'10Bedroom
10 ft x measurements not availableExterior
Parking
Garage spaces 2
Garage type -
Other parking spaces 0
Total parking spaces 2
Property History
 30
30


