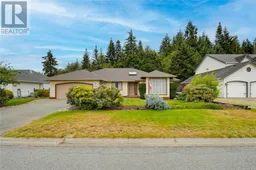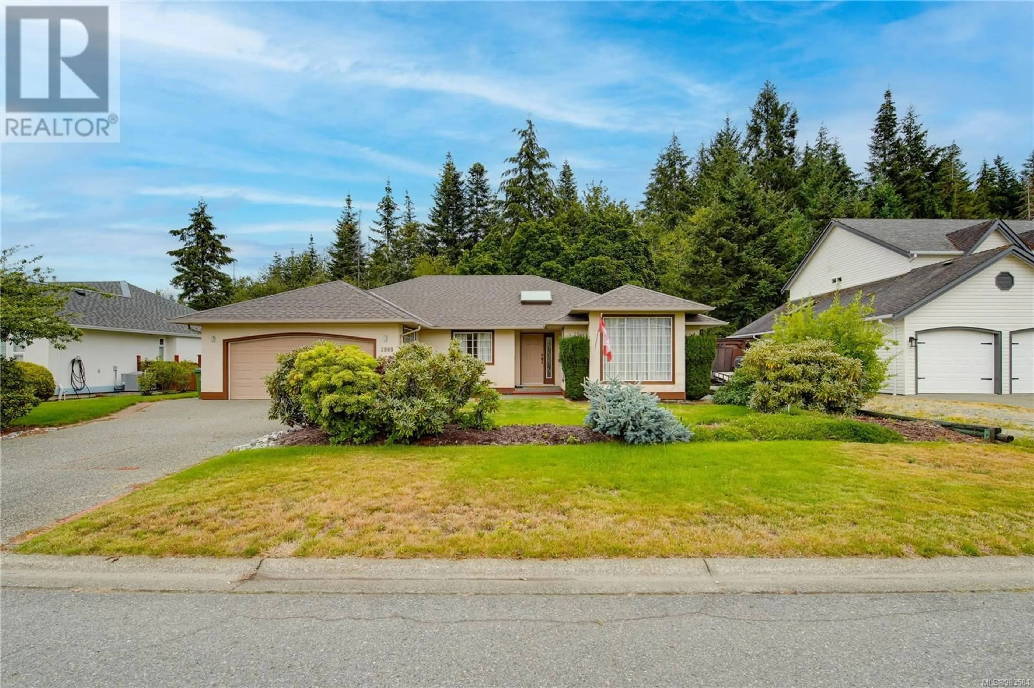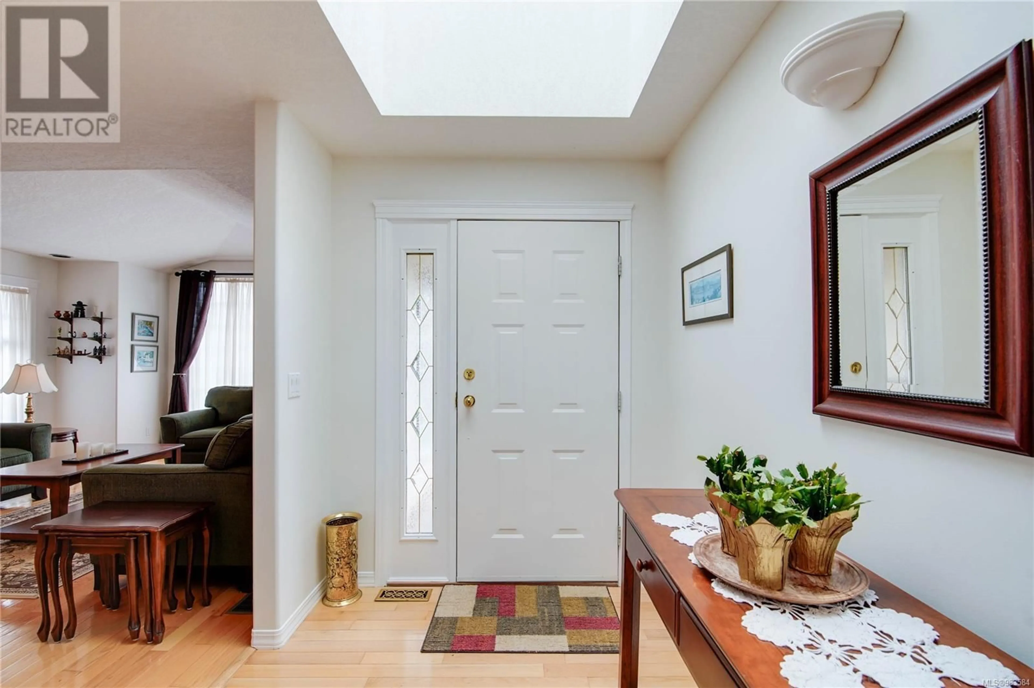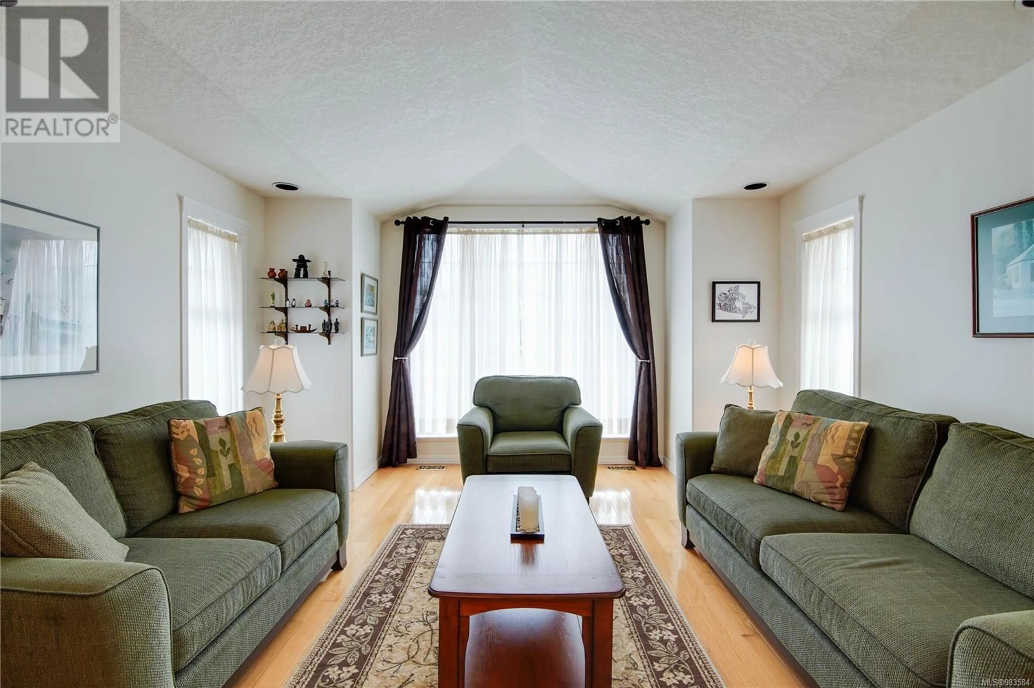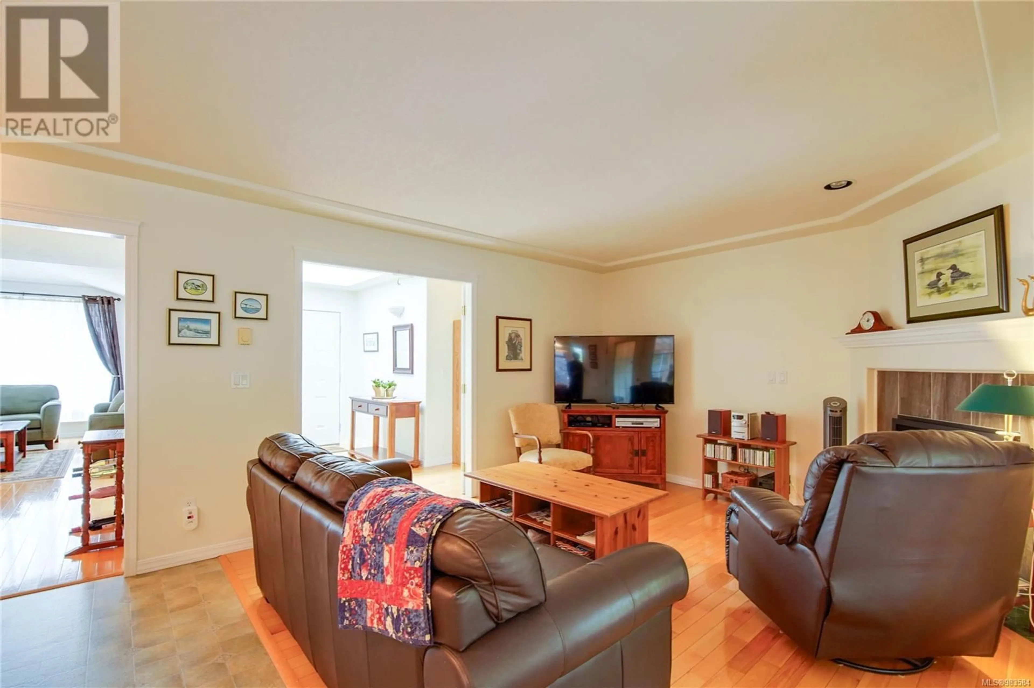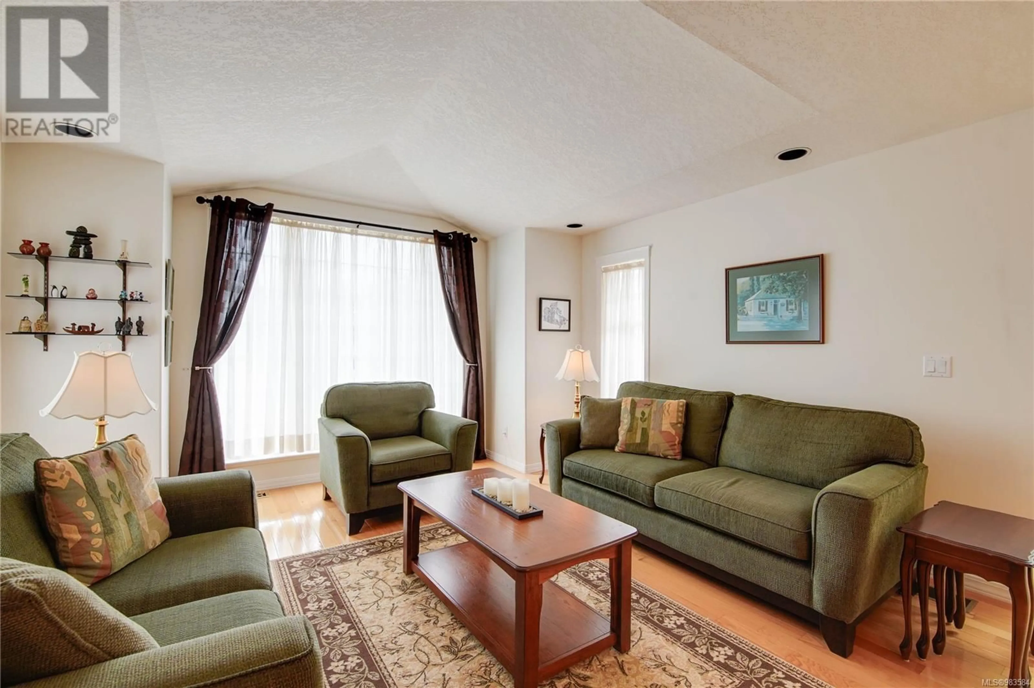3909 Whittlestone Dr, Port Alberni, British Columbia V9Y8C8
Contact us about this property
Highlights
Estimated ValueThis is the price Wahi expects this property to sell for.
The calculation is powered by our Instant Home Value Estimate, which uses current market and property price trends to estimate your home’s value with a 90% accuracy rate.Not available
Price/Sqft$410/sqft
Est. Mortgage$2,916/mo
Tax Amount ()-
Days On Market11 days
Description
EXECUTIVE RANCHER IN REDFORD HEIGHTS. Welcome to this executive rancher located in the desirable neighborhood. Step into a bright, open entrance that leads to a spacious living room and formal dining area on the right. Through French doors, you’ll find a well-appointed kitchen with a breakfast bar and eating nook, adjoining a cozy family room with a natural gas fireplace. This comfortable home features three bedrooms and a four-piece main bath. The primary bedroom includes a three-piece ensuite and a walk-in closet with ample storage. Additional highlights include an attached double garage, a private fenced backyard backing onto a greenbelt, garden shed, sprinkler system and a covered patio area. Recent upgrades to this well maintained home include a new gas furnace in 2019, a new roof in 2021, a new gas fireplace in 2022 and new interior paint in 2023. Conveniently close to shopping, services, recreation facilities, and the hospital, this home offers both comfort and accessibility. (id:39198)
Property Details
Interior
Features
Main level Floor
Laundry room
4'11 x 6'2Bedroom
11'10 x 10'2Bedroom
11'10 x 10'1Bathroom
Exterior
Parking
Garage spaces 4
Garage type -
Other parking spaces 0
Total parking spaces 4
Property History
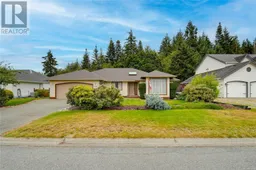 40
40