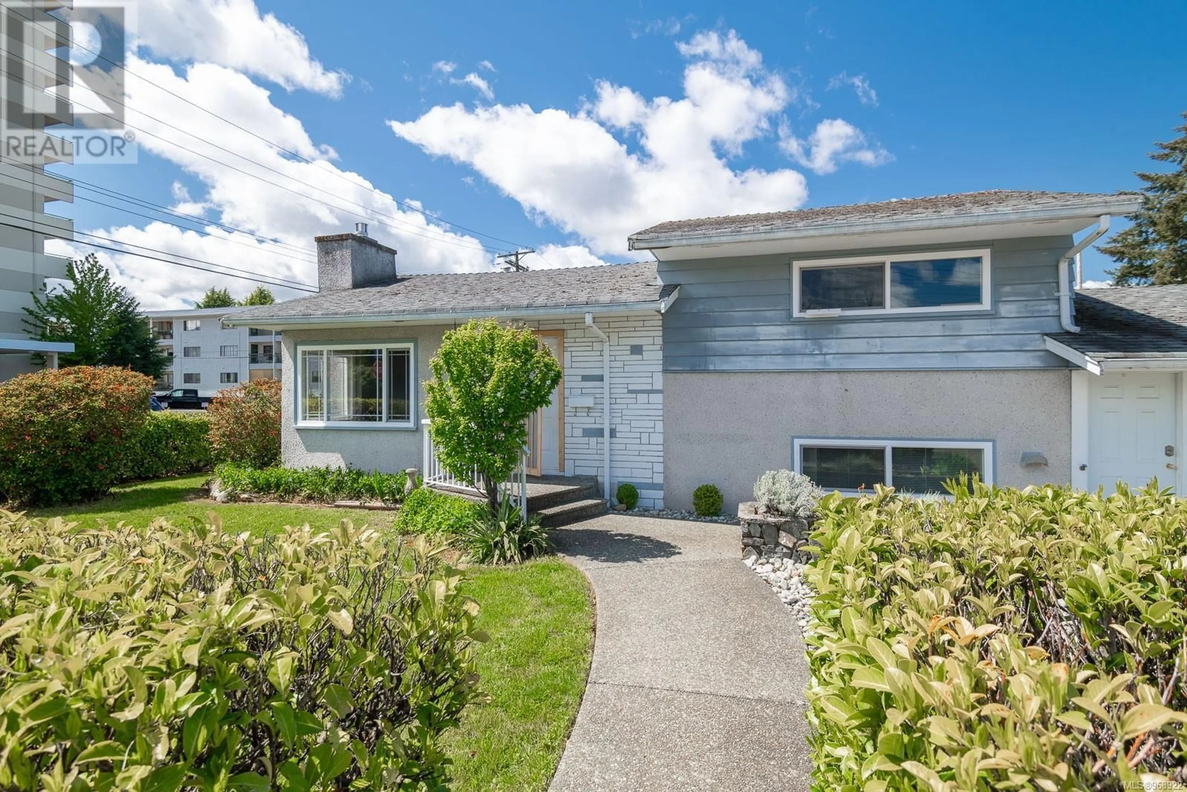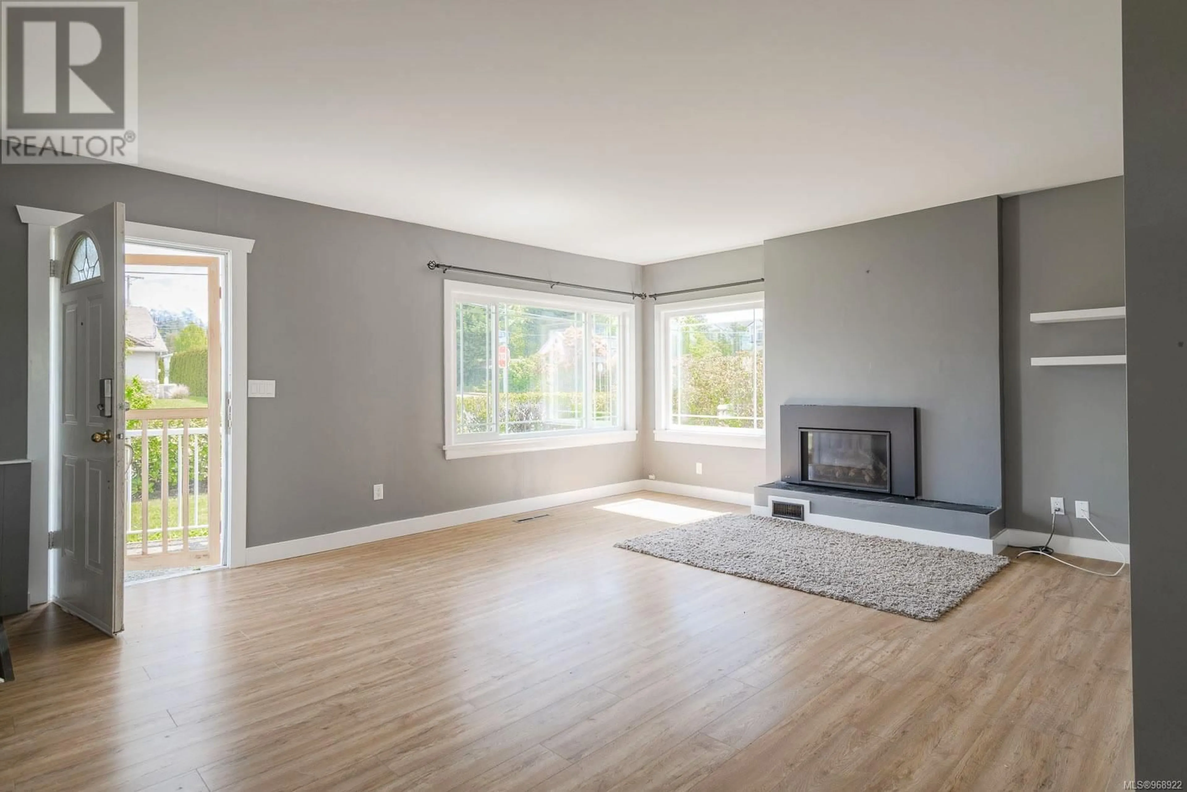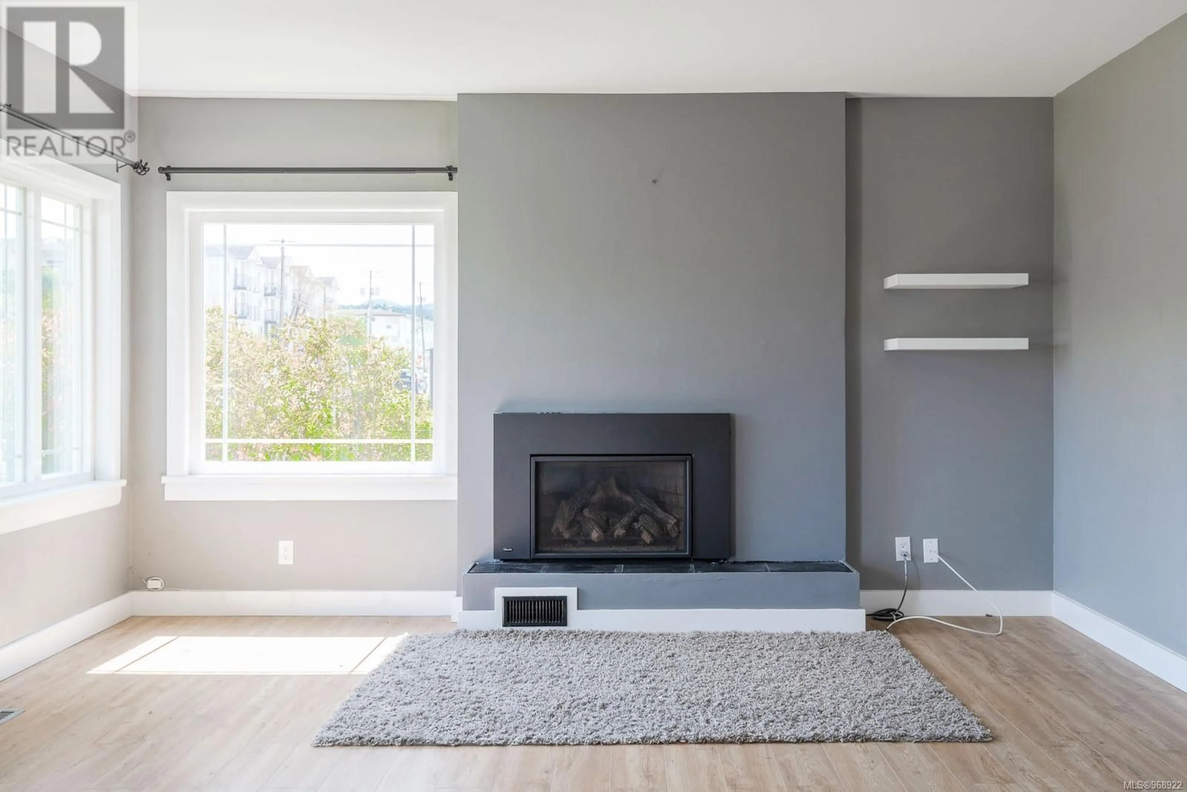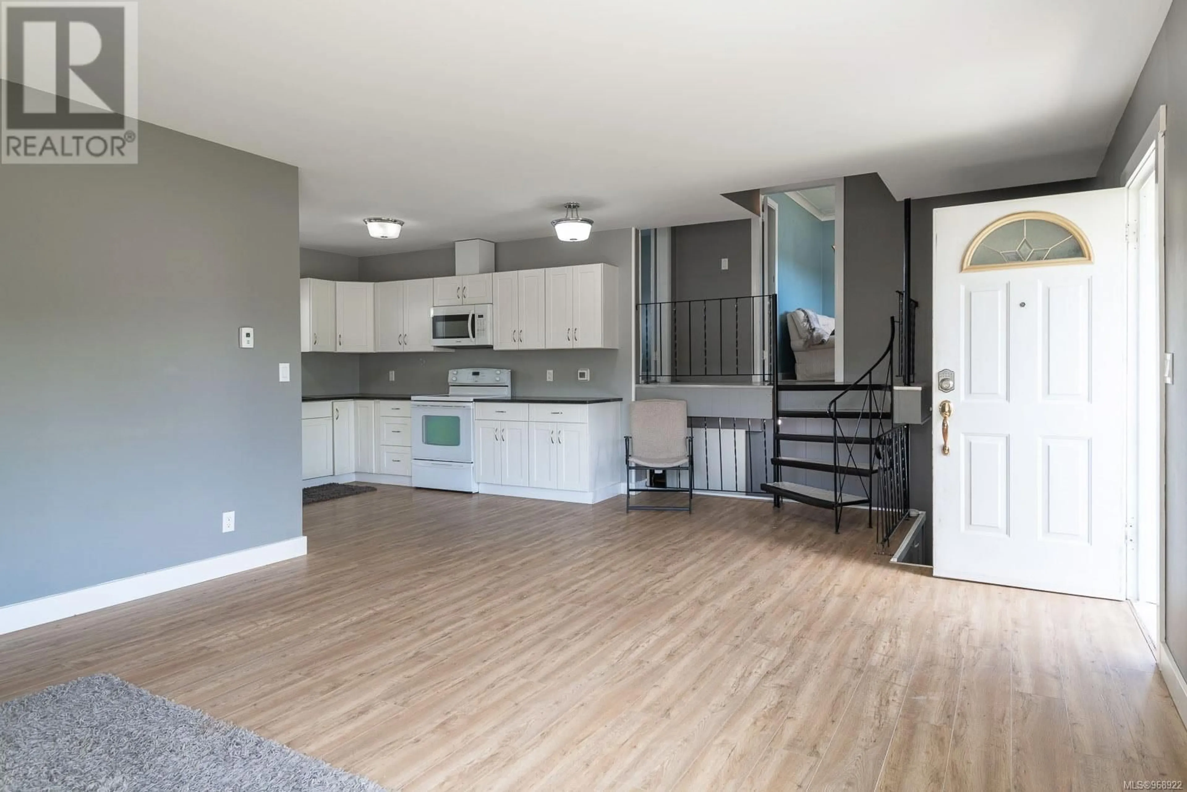3908 11th Ave, Port Alberni, British Columbia V9Y4Z3
Contact us about this property
Highlights
Estimated ValueThis is the price Wahi expects this property to sell for.
The calculation is powered by our Instant Home Value Estimate, which uses current market and property price trends to estimate your home’s value with a 90% accuracy rate.Not available
Price/Sqft$362/sqft
Est. Mortgage$2,147/mo
Tax Amount ()-
Days On Market203 days
Description
Open Concept, Shop, and More! Located in the Echo area it’s close to parks, recreational facilities, nature trails and shopping. The home sits on a huge 95’ x 125’ lot and enjoys a large, attached garage/workshop. As you enter the home, you're greeted by an ample living room with a natural gas fireplace and adjoining dining area. It flows beautifully into a kitchen with modern shaker style cabinets, granite countertops, and undermount sink. A laundry room and five-piece bathroom with dual sinks atop a floating vanity complete the main level. Upstairs are two large bedrooms, one with a window facing east, and one with a window facing west, perfect for watching the sun rise and set. The lower level boasts a third bedroom, and additional storage. Outside is full of possibility with fully fenced patio, and a spacious double garage. A short hallway leads to an additional single garage with laneway access - and a rare asphalt paved second driveway. Additional parking abounds, with room for an RV, boat, and toys. The lot is potentially subdividable, based on new 'R - Primary Residential' zoning. Check out the professional photos and virtual tour, then call to arrange your private viewing. (id:39198)
Property Details
Interior
Features
Second level Floor
Bedroom
15'7 x 10'11Bedroom
11'3 x 9'5Exterior
Parking
Garage spaces 8
Garage type -
Other parking spaces 0
Total parking spaces 8
Property History
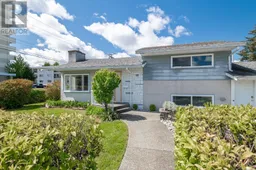 16
16
