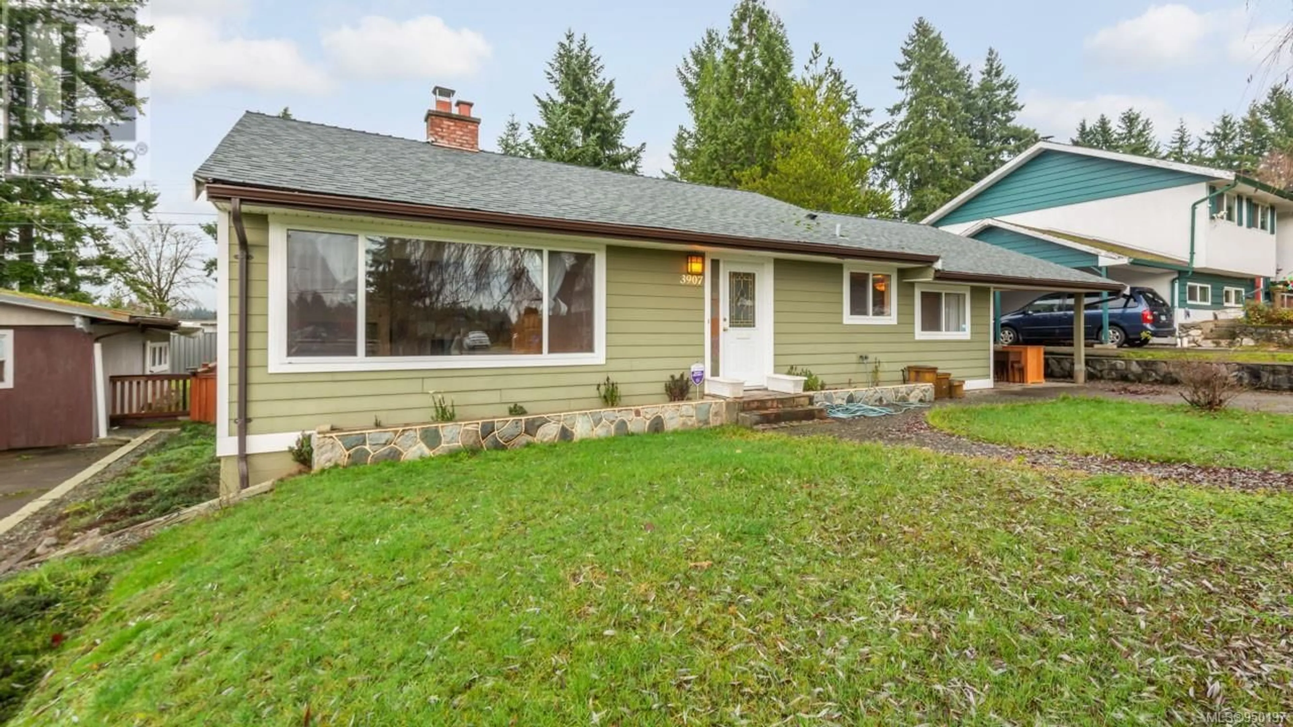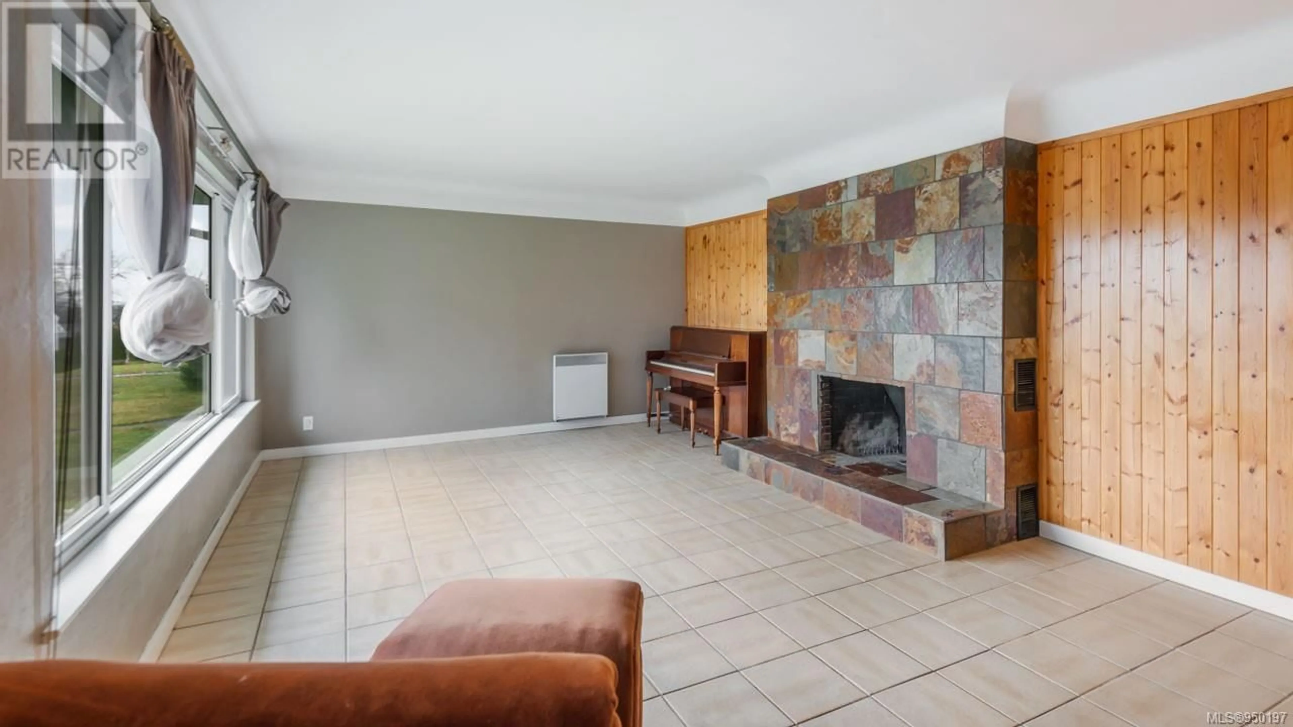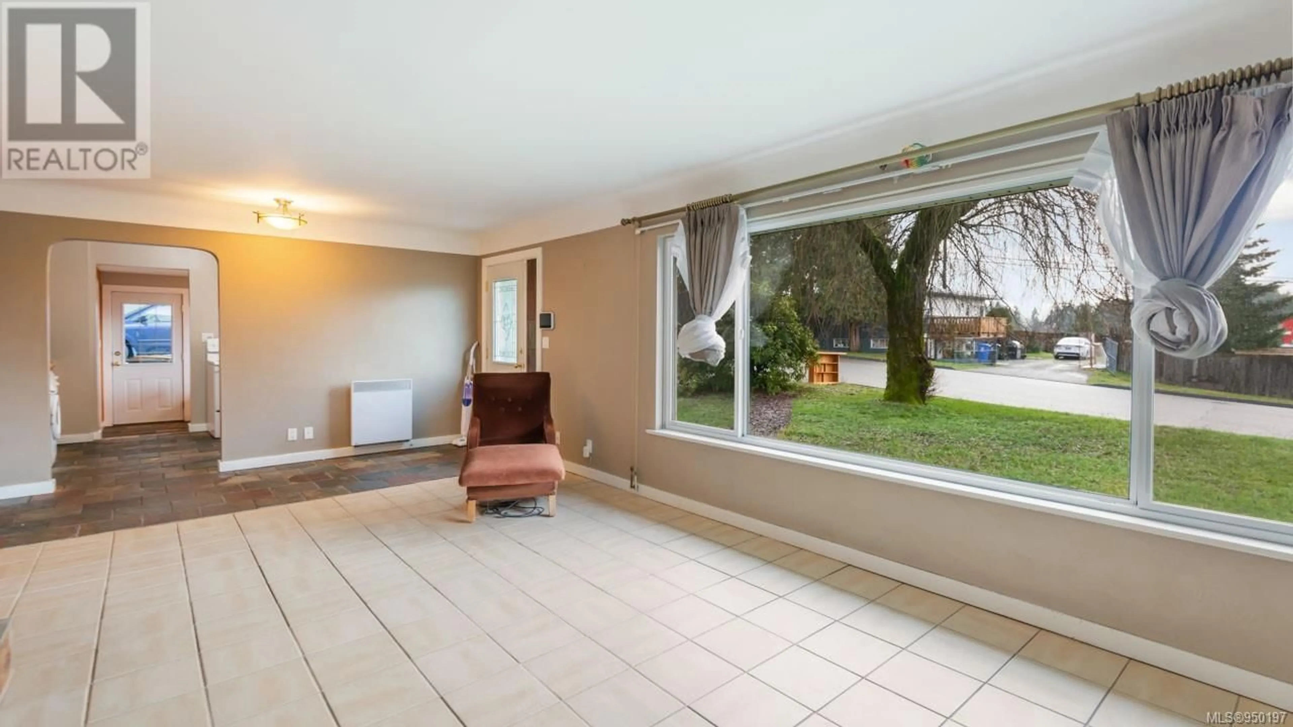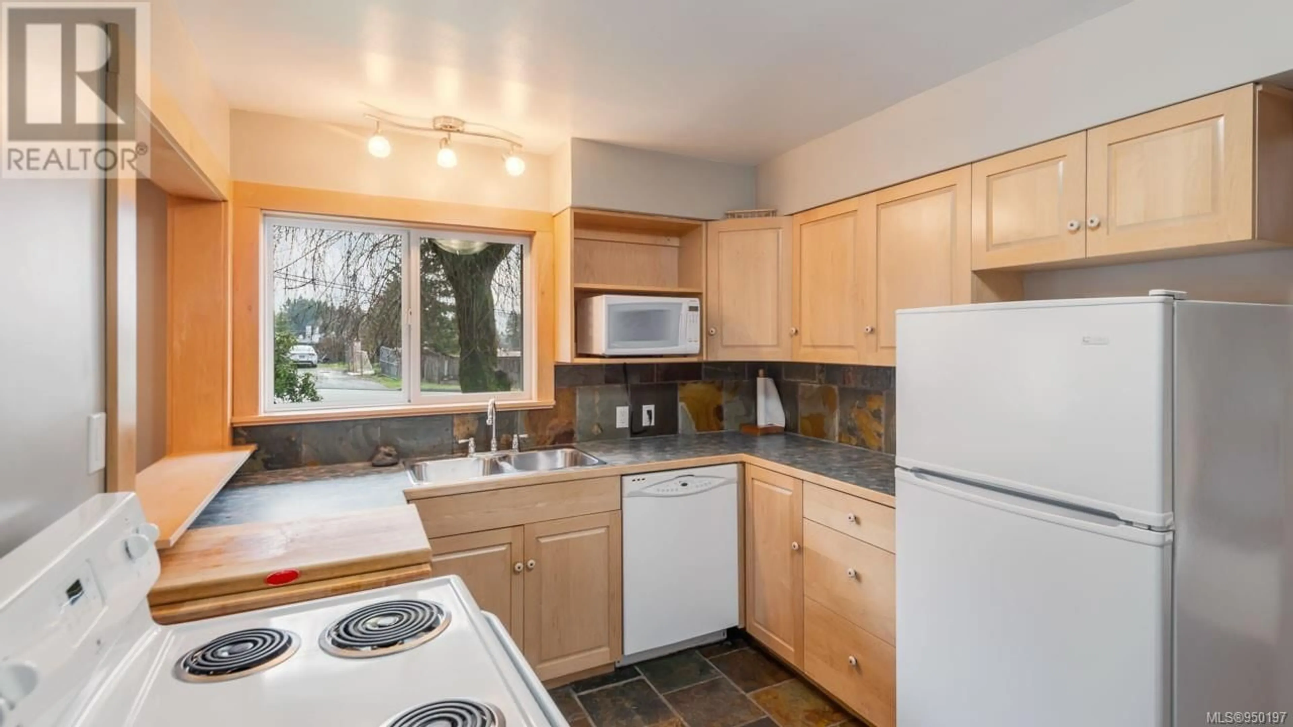3907 Morrison Rd, Port Alberni, British Columbia V9Y5T9
Contact us about this property
Highlights
Estimated ValueThis is the price Wahi expects this property to sell for.
The calculation is powered by our Instant Home Value Estimate, which uses current market and property price trends to estimate your home’s value with a 90% accuracy rate.Not available
Price/Sqft$427/sqft
Est. Mortgage$2,147/mo
Tax Amount ()-
Days On Market1 year
Description
Prime North Alberni Rancher! Situated on a 66’ x 125’ lot, this well-maintained home has been thoughtfully cared for by the same owner for over 48 years and offers an array of desirable features that make it a must-see property. The interior of the home enjoys: the well-appointed kitchen; the adjoining dining room; the spacious living room with feature wood burning fireplace and a large window, flooding the space with natural light; the convenient laundry area; the versatile storage room; the primary bedroom; 2 additional bedrooms; and the 4pc. bathroom. The exterior of the property is just as impressive, boasting: an attached carport: a fully fenced backyard, a large gazebo, a practical shed, and laneway access with a secure vehicle gate. Additional noteworthy features include: energy-efficient Vinyl Thermal Windows & Updated 200amp Service Panel in Workshop.. Be sure to check out the professional photos and virtual tour and then call to arrange your private viewing. (id:39198)
Property Details
Interior
Features
Main level Floor
Bedroom
9'11 x 7'11Bedroom
12'2 x 9'1Primary Bedroom
13'4 x 10'2Entrance
13'4 x 5'1Exterior
Parking
Garage spaces 4
Garage type -
Other parking spaces 0
Total parking spaces 4
Property History
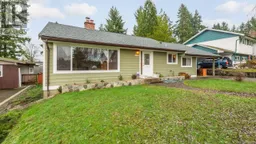 26
26
