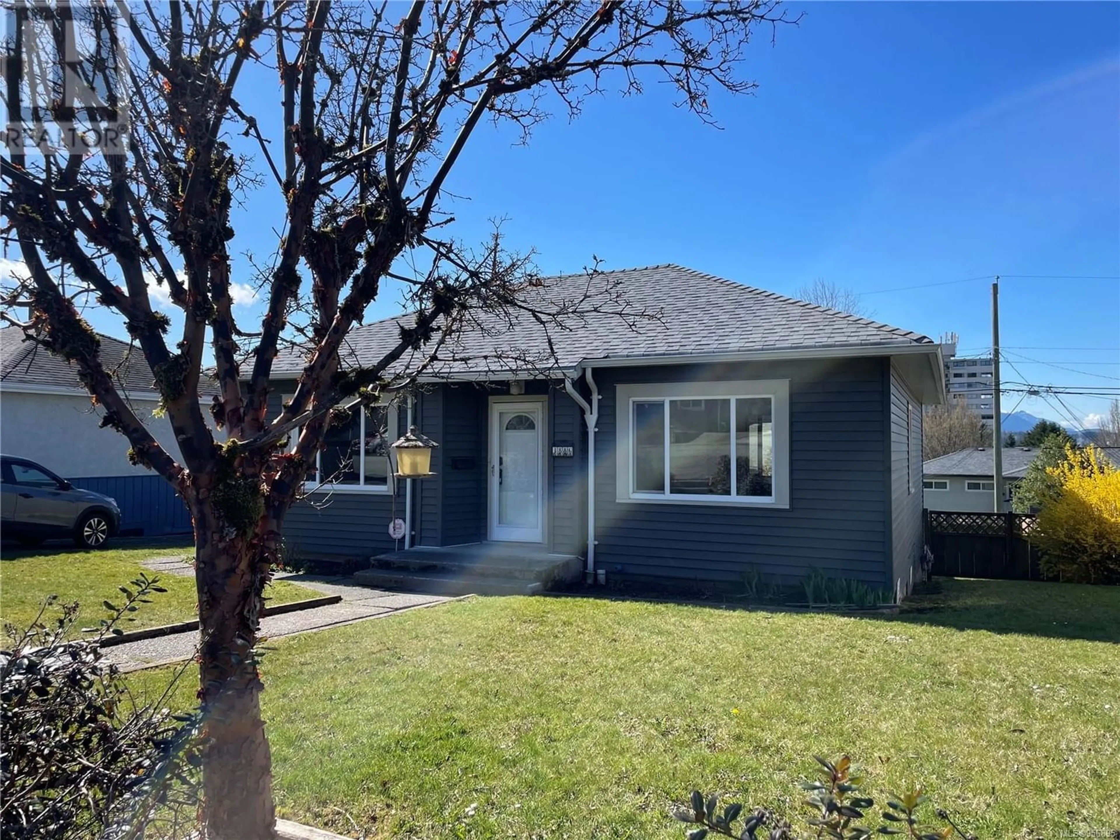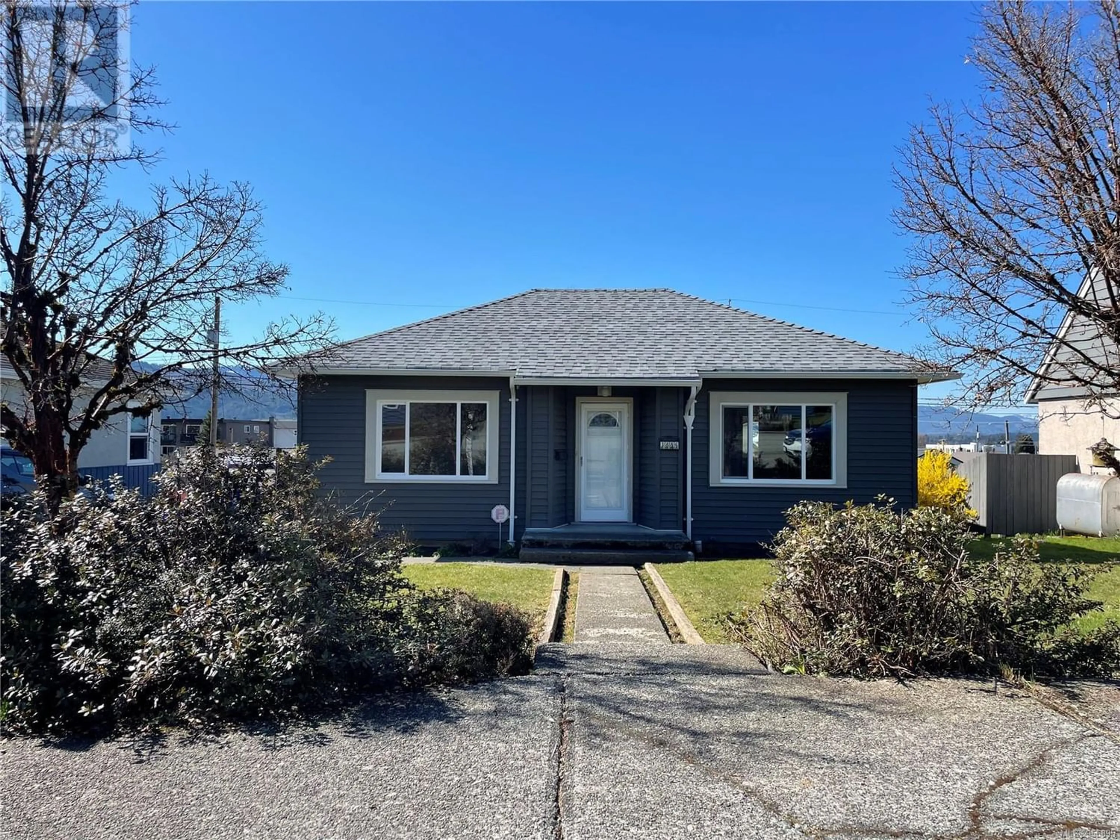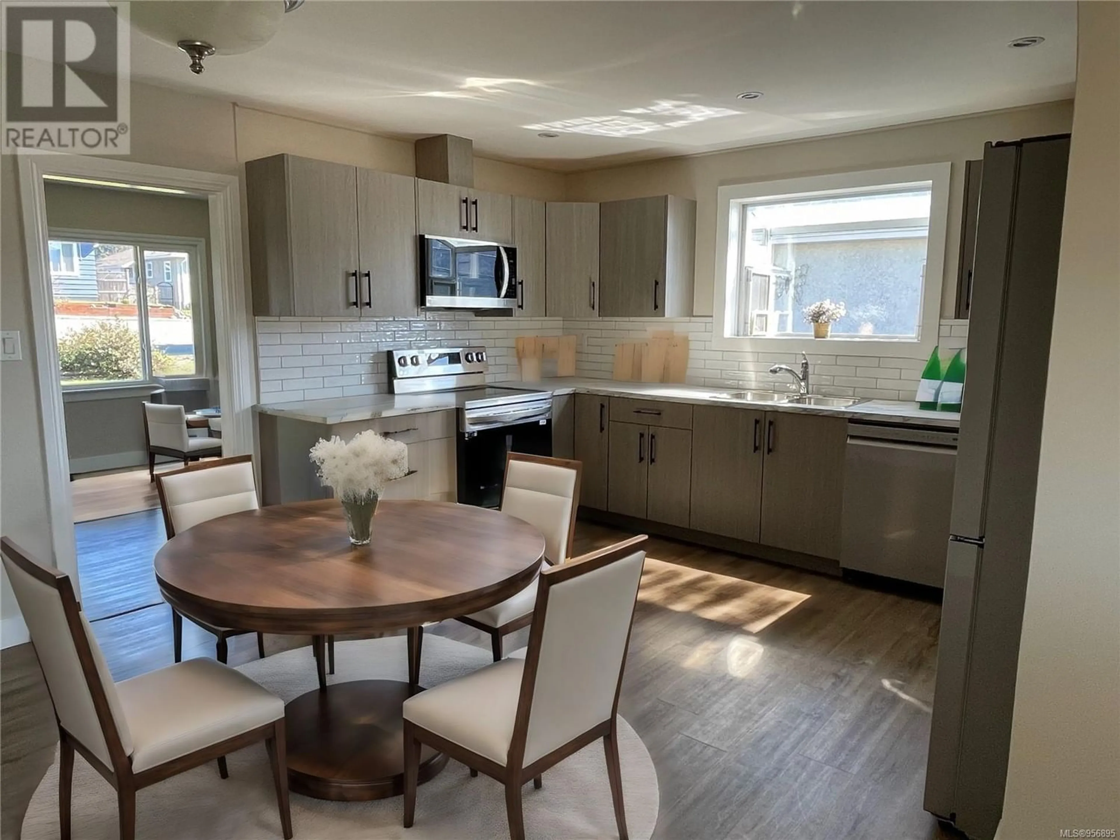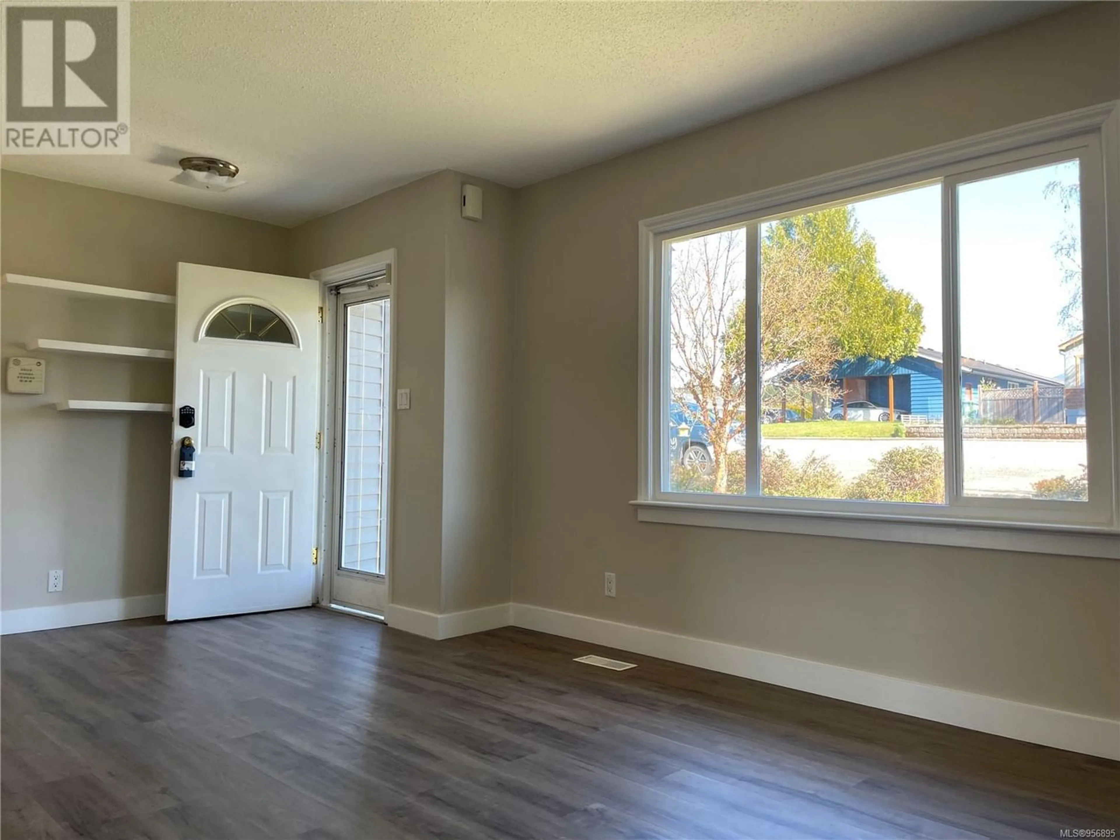3886 14th Ave, Port Alberni, British Columbia V9Y5C2
Contact us about this property
Highlights
Estimated ValueThis is the price Wahi expects this property to sell for.
The calculation is powered by our Instant Home Value Estimate, which uses current market and property price trends to estimate your home’s value with a 90% accuracy rate.Not available
Price/Sqft$408/sqft
Est. Mortgage$2,490/mo
Tax Amount ()-
Days On Market297 days
Description
This clean and bright home features a great location, separate garage and a Brand new kitchen. Four bedroom 2 bath Echo area family home with part basement on a quiet street. Main floor features 3 bedrooms, bright living room, spacious kitchen, 4pc bath and dining room with sliding glass doors to the back deck with a view. Stunning kitchen with nice brand new cabinets, tiled backsplash, new countertops and new Stainless appliances. Downstairs you will find a 3pc bathroom, bedroom and laundry area. Efficient natural gas furnace, thermal windows, new vinyl plank flooring and fresh paint throughout. Move in ready. Quick possession available. Alley access to the garage and fully fenced backyard, plus room for RV parking. Preferred location close to all amenities, hospital, recreational facilities and schools! (id:39198)
Property Details
Interior
Features
Main level Floor
Bathroom
Dining room
11'6 x 14'8Bedroom
11'4 x 8'5Bedroom
11'7 x 8'5Exterior
Parking
Garage spaces 3
Garage type -
Other parking spaces 0
Total parking spaces 3
Property History
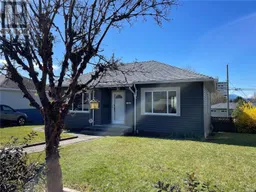 42
42
