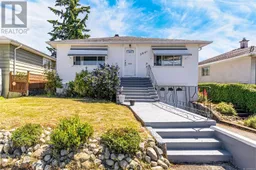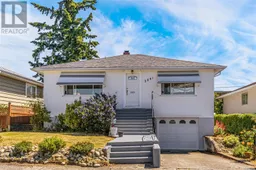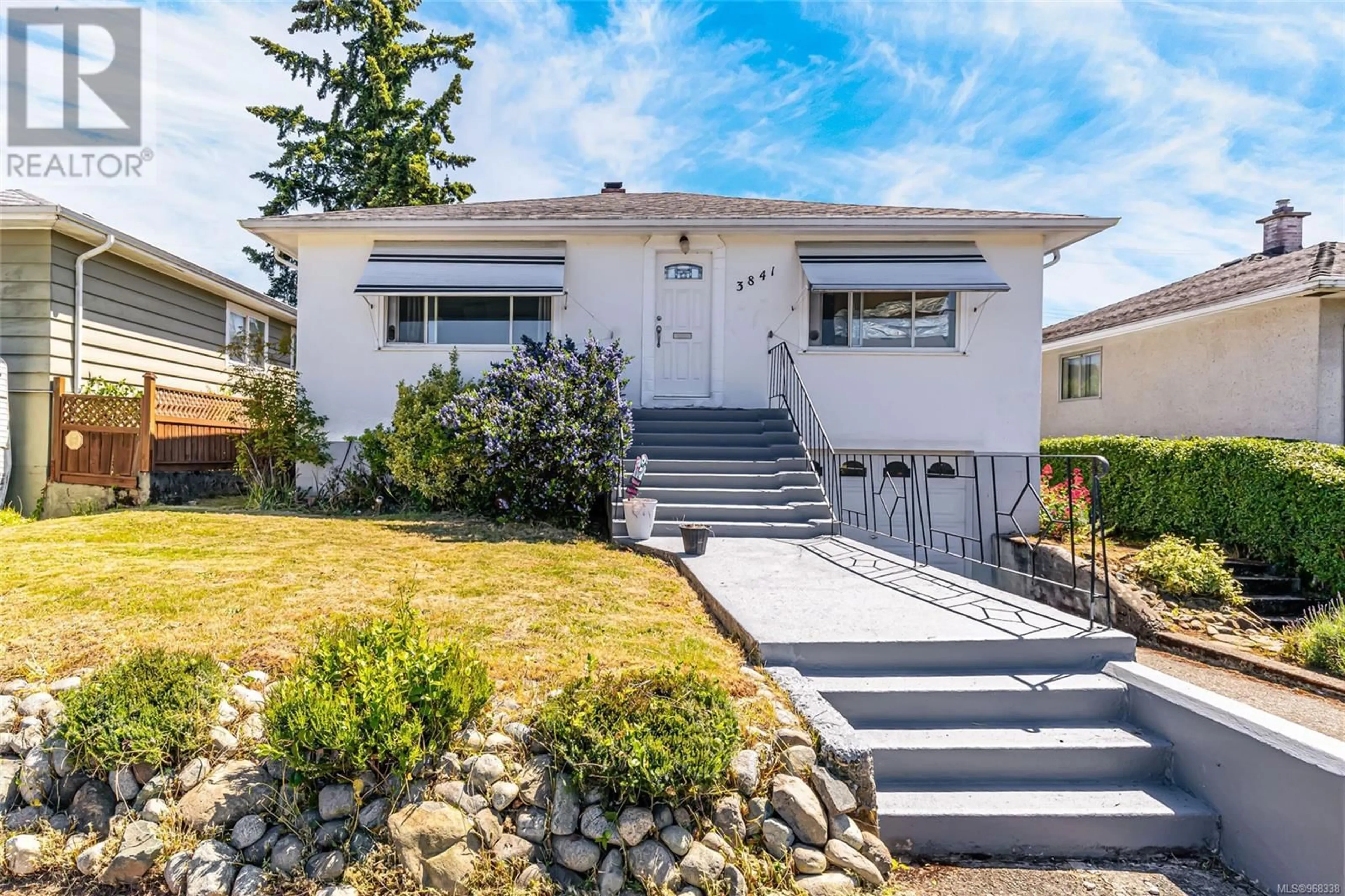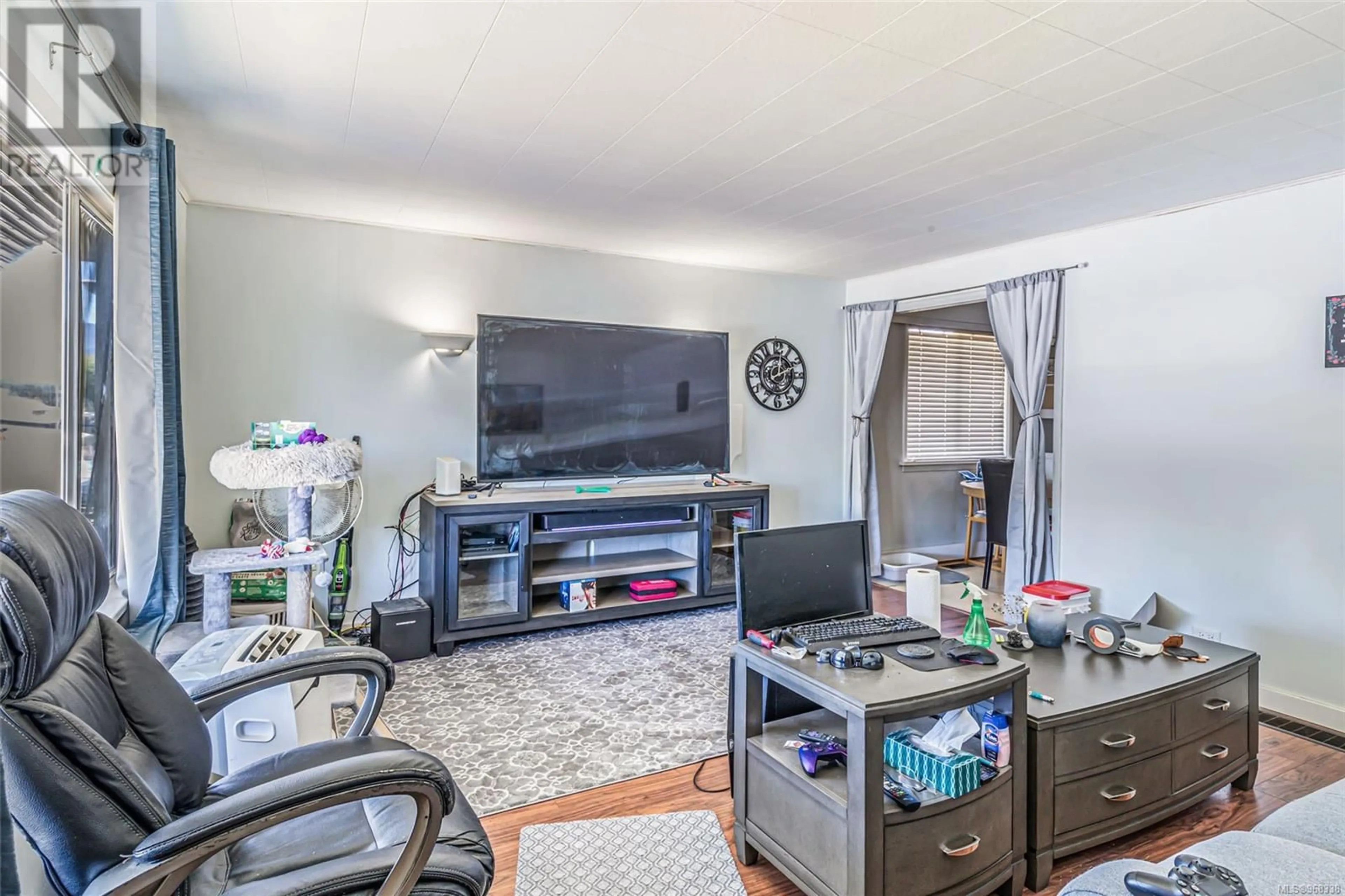3841 14th Ave, Port Alberni, British Columbia V9Y5C1
Contact us about this property
Highlights
Estimated ValueThis is the price Wahi expects this property to sell for.
The calculation is powered by our Instant Home Value Estimate, which uses current market and property price trends to estimate your home’s value with a 90% accuracy rate.Not available
Price/Sqft$320/sqft
Days On Market37 days
Est. Mortgage$1,932/mth
Tax Amount ()-
Description
Upper Echo Area with In-law Suite! This home features 3 bedrooms and 1 bathroom on the main level, with a bachelor in-law suite on the lower level. On the main level, you will find: a large living room with western exposure, an eating area with built-in glass fronted hutch and bright north-facing window, and a well appointed kitchen. An adjoining mudroom provides walk-out access to a bright and airy covered deck, which overlooks a partially fenced yard with cherry and pear trees. 3 bedrooms and a 4pc bathroom finish off this level. On the lower level you will find: an in-law suite with 3pc bath and kitchen, and the single car attached garage. The backyard boasts laneway access with ample RV/boat parking. Highlights include new egress windows, new natural gas furnace, new hot water tank, newer deck and updated plumbing. Close to trails, amenities, schools, shopping, recreation, and more! Check out the professional photos and virtual tour, then call to arrange your private viewing. (id:39198)
Property Details
Interior
Features
Lower level Floor
Bathroom
Kitchen
9'4 x 9'2Bedroom
18'7 x 14'4Exterior
Parking
Garage spaces 4
Garage type -
Other parking spaces 0
Total parking spaces 4
Property History
 24
24 24
24

