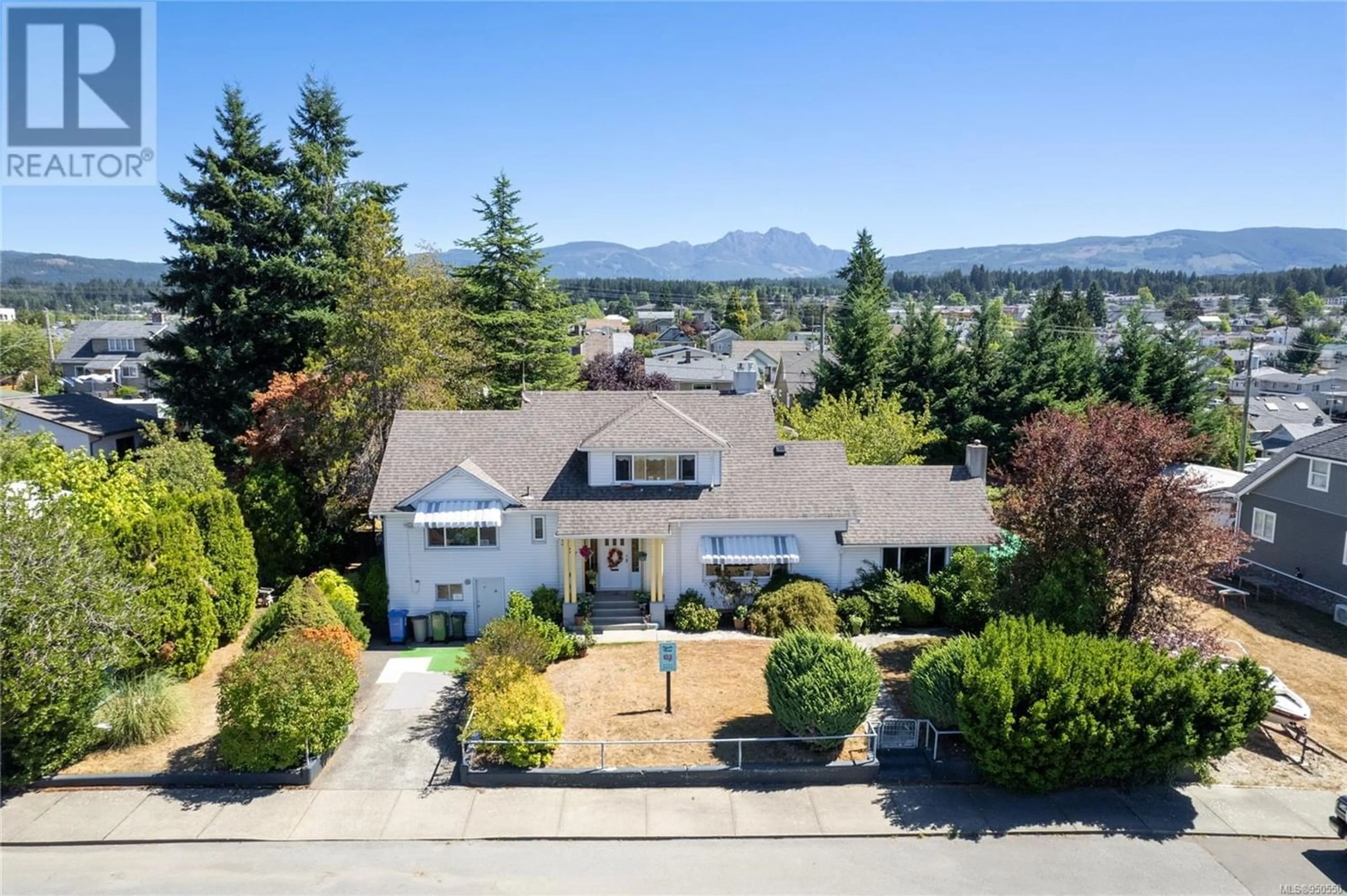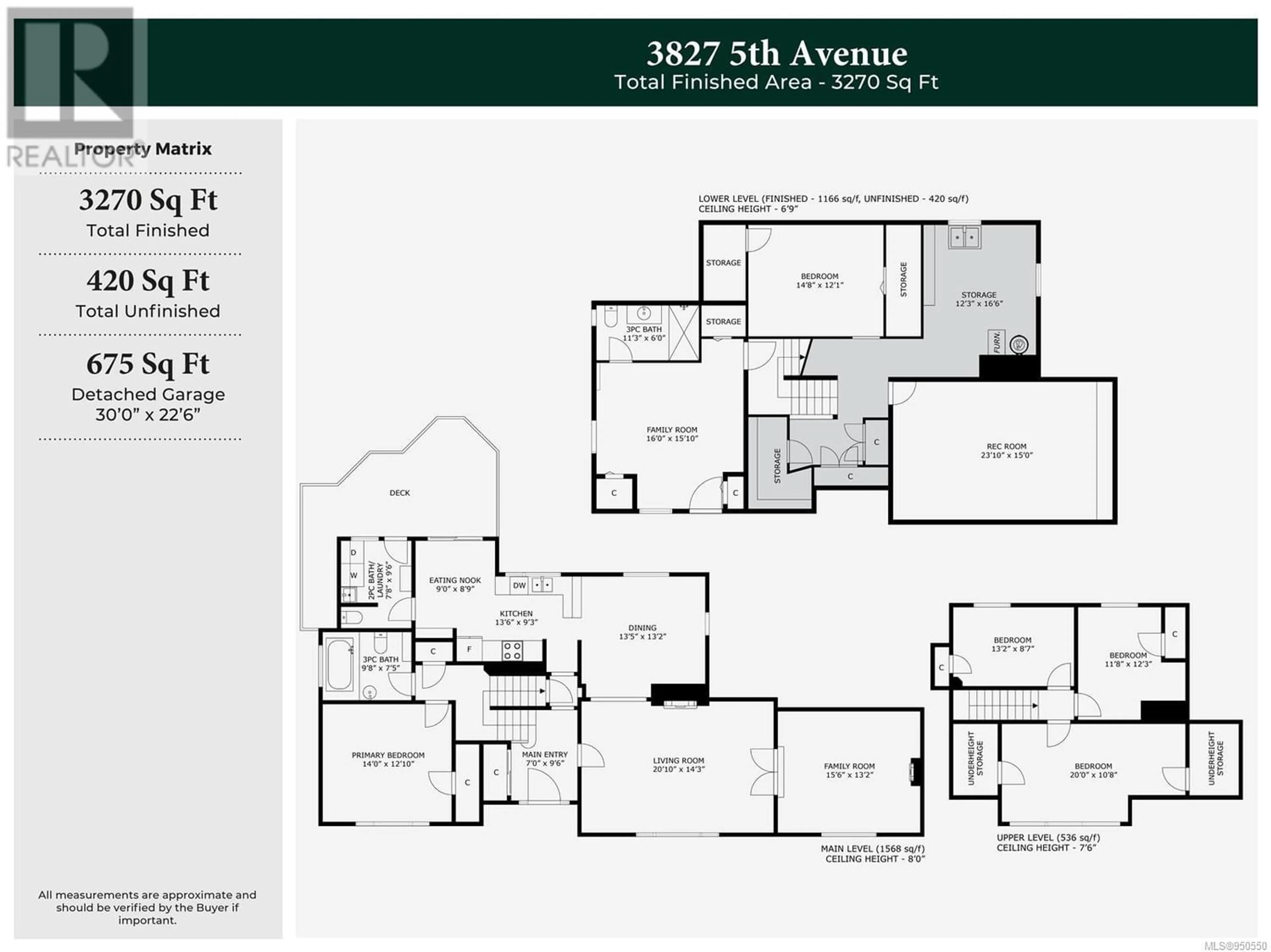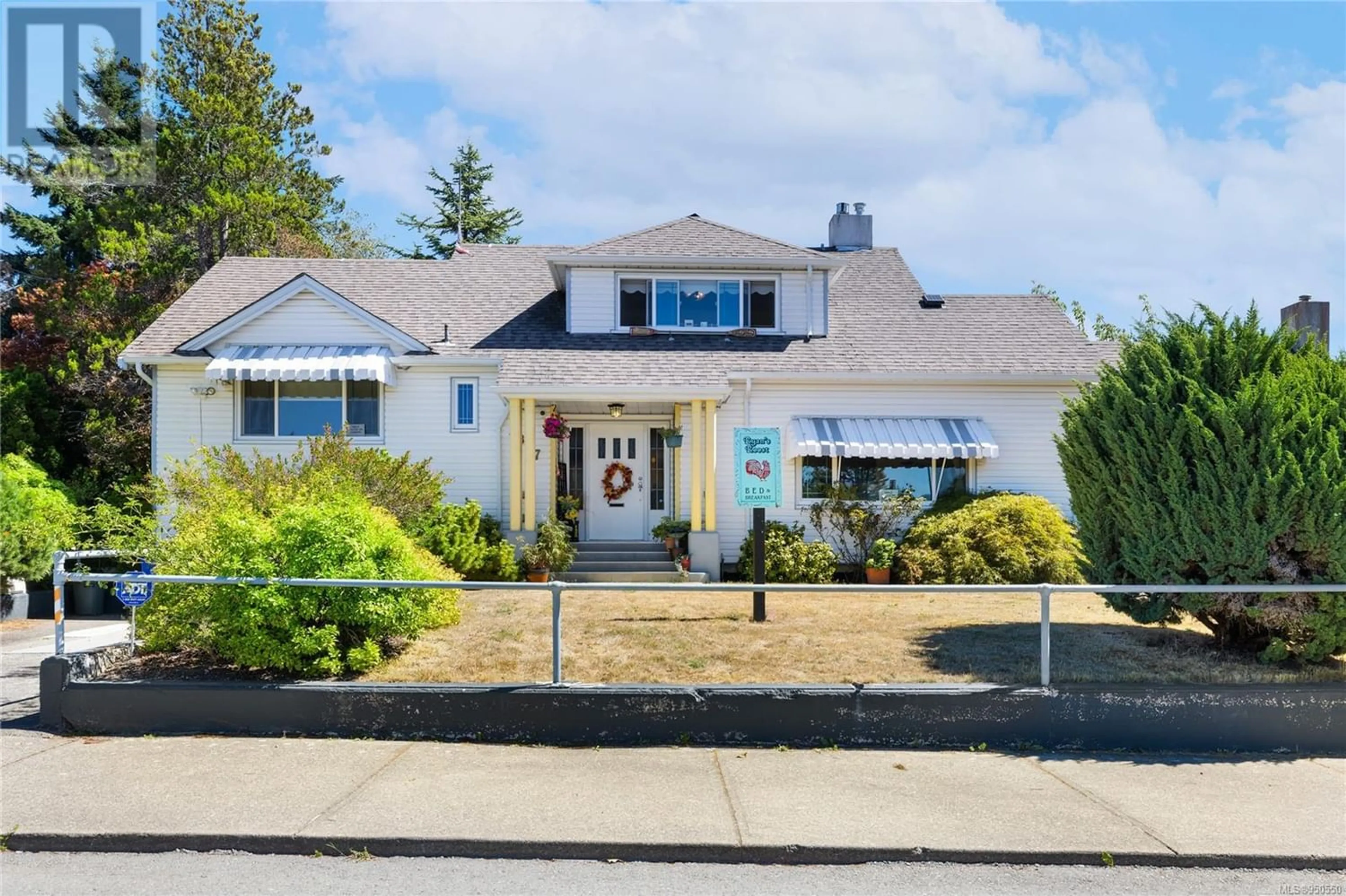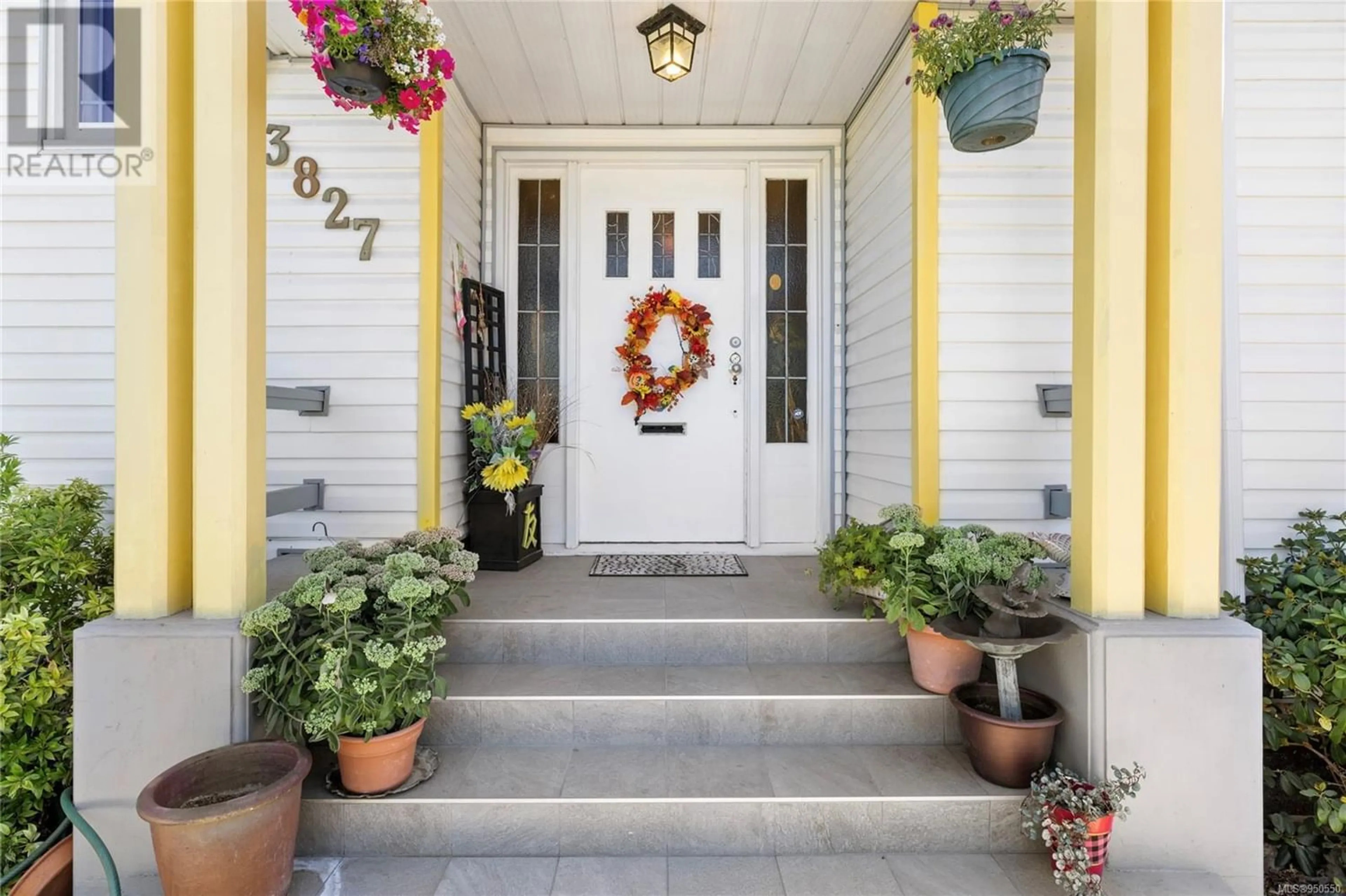3827 5th Ave, Port Alberni, British Columbia V9Y4K5
Contact us about this property
Highlights
Estimated ValueThis is the price Wahi expects this property to sell for.
The calculation is powered by our Instant Home Value Estimate, which uses current market and property price trends to estimate your home’s value with a 90% accuracy rate.Not available
Price/Sqft$206/sqft
Est. Mortgage$2,727/mo
Tax Amount ()-
Days On Market1 year
Description
STUNNING HERITAGE STYLE Home. Fine craftmanship can be seen throughout this beautiful 7 bedroom, 2 bath, split level home. The main floor boasts a bright living room with brick gas fireplace & french doors leading into a cozy family room with another fireplace. A formal dining room with teak, inlay flooring opens to a functional kitchen & eating nook. The sliding glass doors off the kitchen opens to a large deck in the fully fenced, extremely private, back yard. Extra features of the double lot include a double detached 22x28 garage, root cellar & separate sauna/shower room. Upstairs you will find 3 large bedrooms and downstairs features a new 1-bedroom suite, 2 extra bedrooms & plenty of storage. Centrally located & close to all amenities, this lovely luxury home is a must see! All measurements are approximate and must be verified if important. (id:39198)
Property Details
Interior
Features
Second level Floor
Attic (finished)
6'6 x 11'11Primary Bedroom
19'7 x 11'11Office
11'8 x 11'10Bedroom
12'9 x 8'4Exterior
Parking
Garage spaces 3
Garage type -
Other parking spaces 0
Total parking spaces 3
Property History
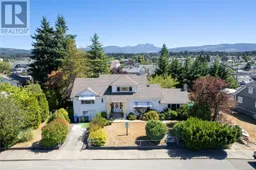 47
47
