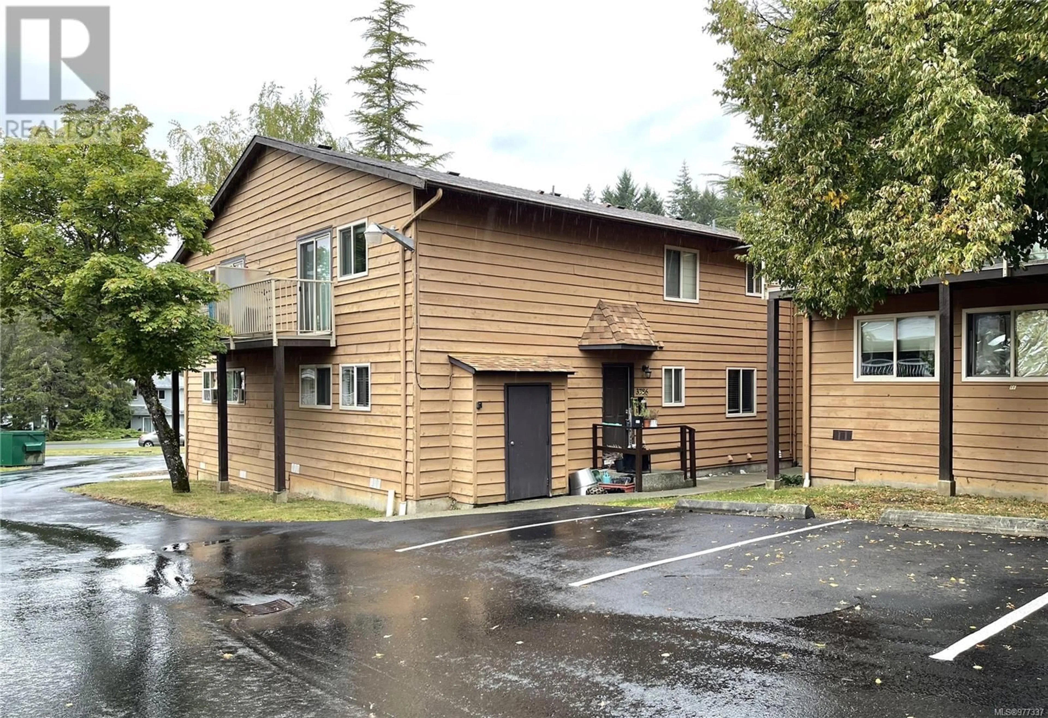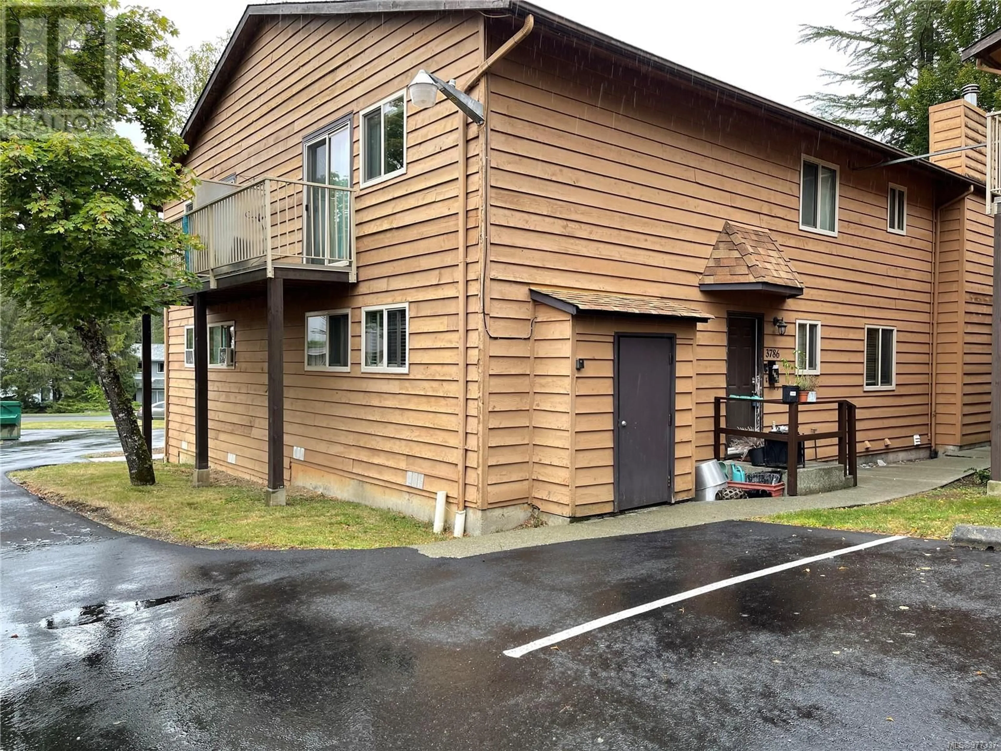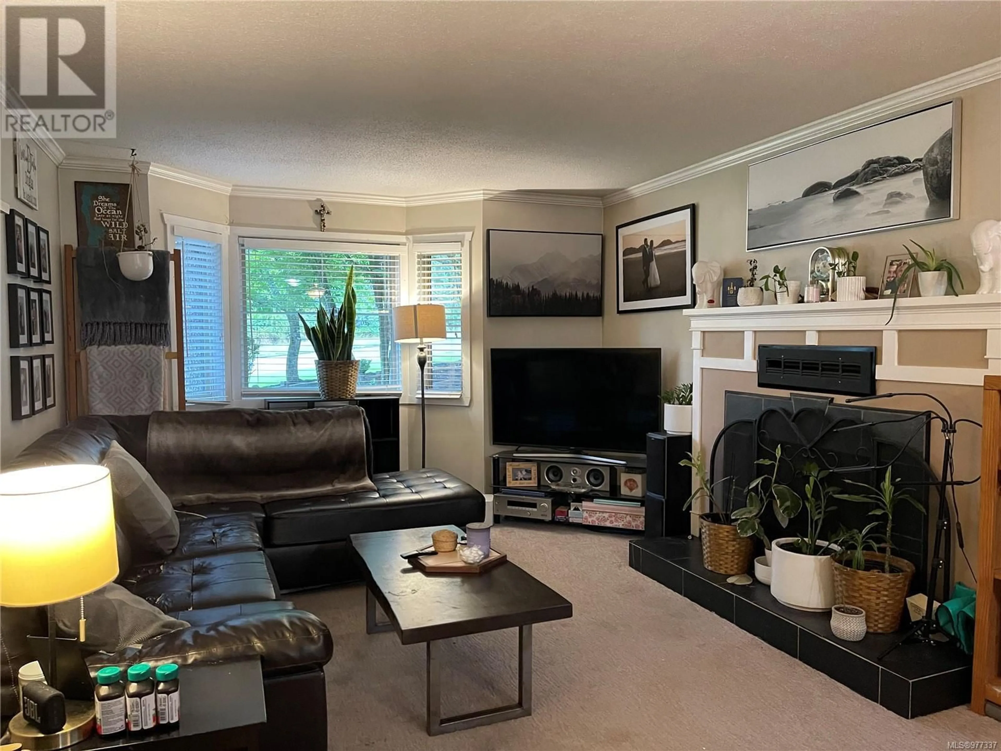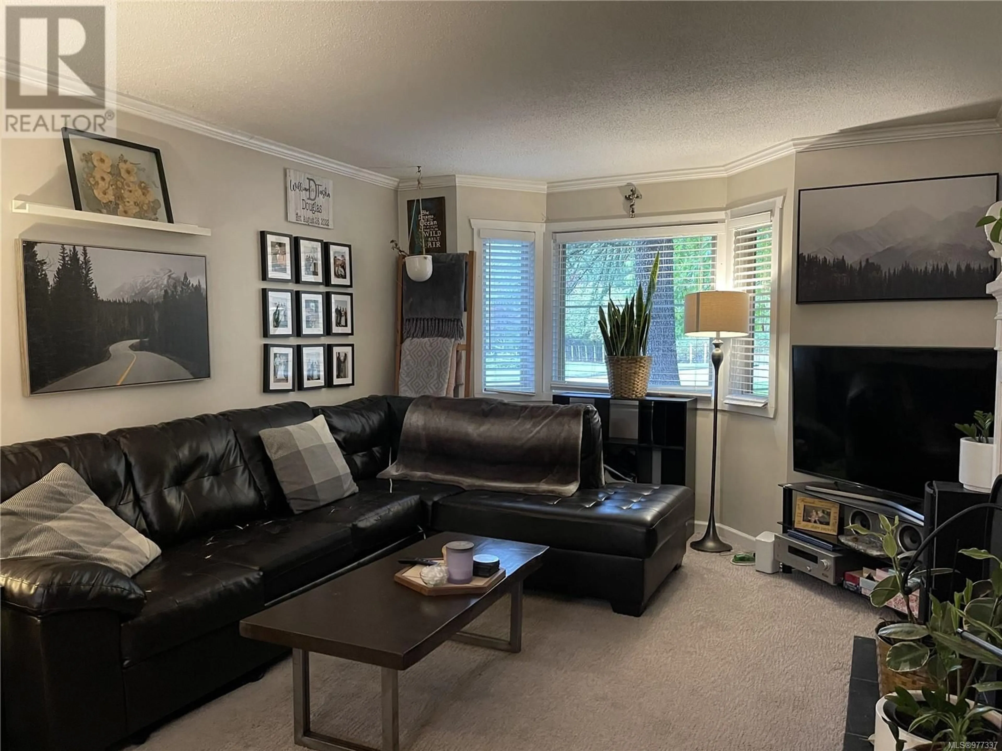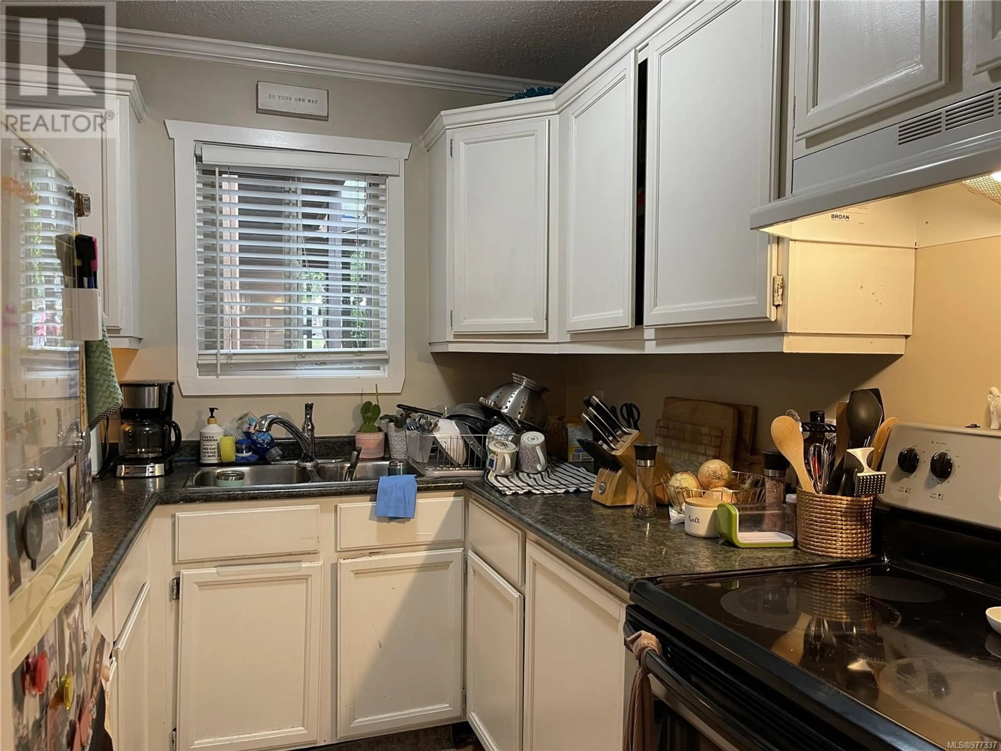3786 Argyle Way, Port Alberni, British Columbia V9Y8A6
Contact us about this property
Highlights
Estimated ValueThis is the price Wahi expects this property to sell for.
The calculation is powered by our Instant Home Value Estimate, which uses current market and property price trends to estimate your home’s value with a 90% accuracy rate.Not available
Price/Sqft$249/sqft
Est. Mortgage$1,030/mo
Maintenance fees$359/mo
Tax Amount ()-
Days On Market148 days
Description
Welcome to this lovely condo in upper South Port in a quiet building in Argyle Way complex with two bedrooms, in suite laundry, kitchen with dining room and spacious living room with bay window. Enjoy easy main-level entry just steps from your parking space offering ease and accessibility. Enjoy the beauty of a park-like setting, access to nearby walking trails, and close proximity to EJ Dunn elementary and local grocery store. Embrace the comfort and convenience of condo living in a fantastic neighborhood. All measurements are approximate and must be verified if important. (id:39198)
Property Details
Interior
Features
Main level Floor
Bathroom
Laundry room
4 ft x 7 ftKitchen
9 ft x 9 ftDining room
10 ft x 13 ftExterior
Parking
Garage spaces 1
Garage type Open
Other parking spaces 0
Total parking spaces 1
Condo Details
Inclusions
Property History
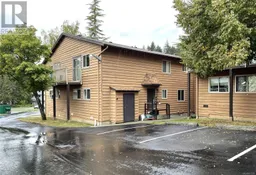 15
15
