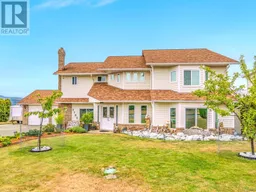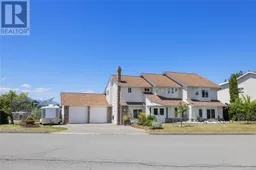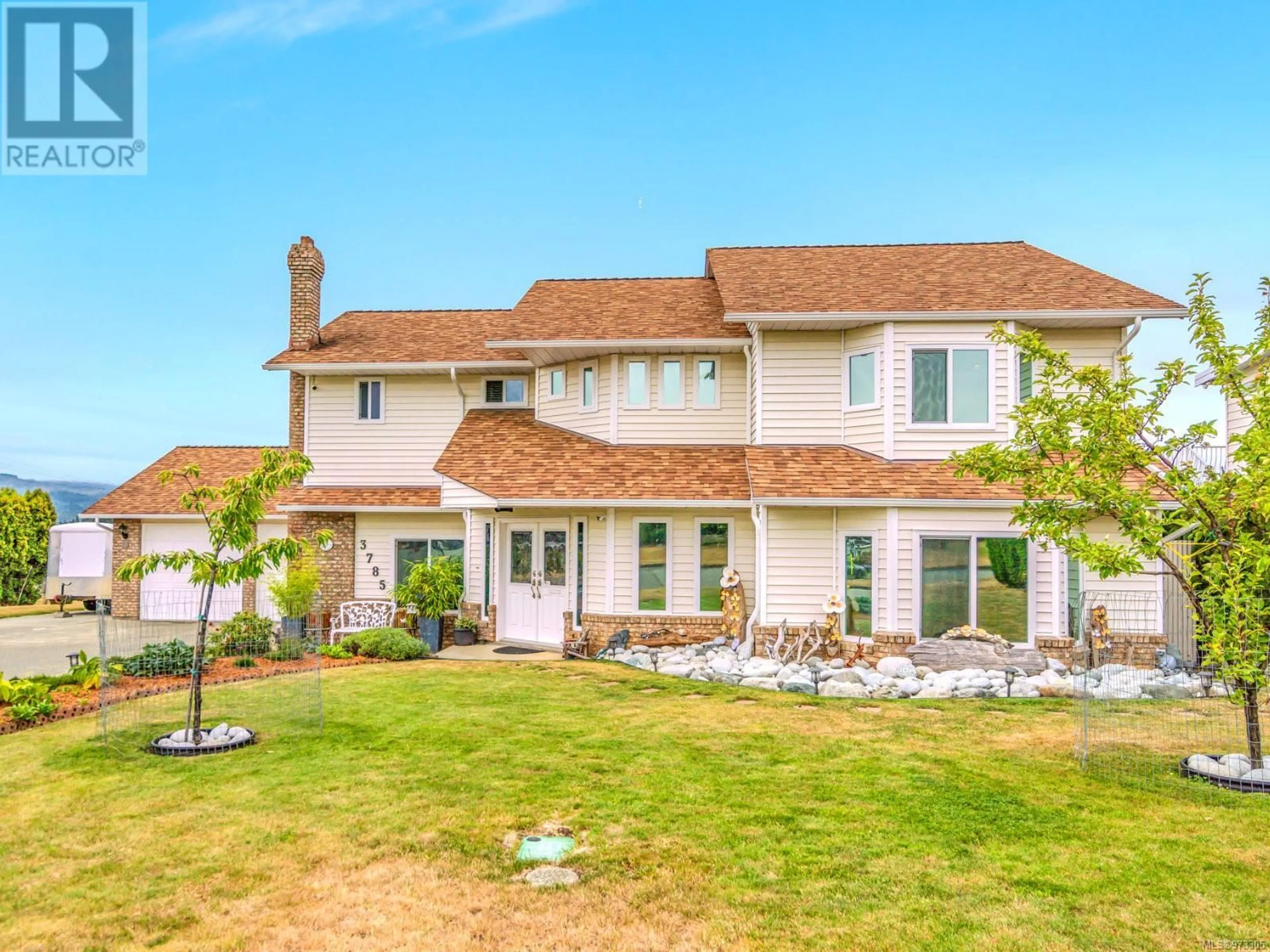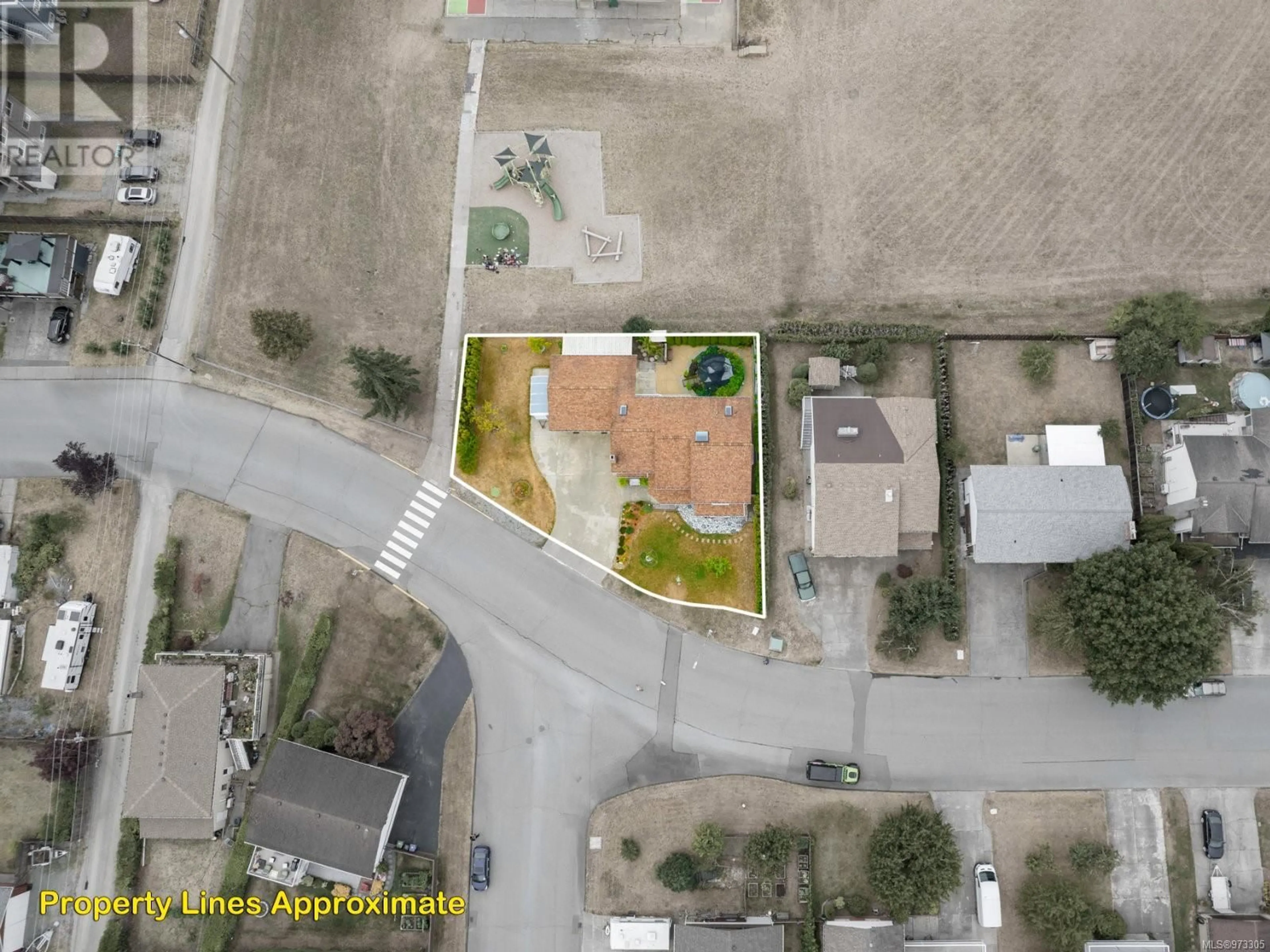3785 Bishop Cres, Port Alberni, British Columbia V9Y7W1
Contact us about this property
Highlights
Estimated ValueThis is the price Wahi expects this property to sell for.
The calculation is powered by our Instant Home Value Estimate, which uses current market and property price trends to estimate your home’s value with a 90% accuracy rate.Not available
Price/Sqft$247/sqft
Est. Mortgage$3,306/mo
Tax Amount ()-
Days On Market93 days
Description
Highly Sought-after Upper North Alberni! This home is situated facing east towards stunning Mt. Arrowsmith. Enter the home into a wide entryway, with sweeping staircase. Explore the main floor to find: the sunken living room with feature bay window, perfect for taking in the morning sunrise; the formal dining room; an open kitchen with modern stainless appliances and plenty of storage; an eating area with walkout access to the patio and private backyard; the sunken family room with feature wood-burning fireplace; the updated 3pc bathroom; and the laundry room with sink. Upstairs enjoys a master suite oasis, featuring reading area, spacious walk-in closet with window, the ensuite featuring a soaker tub, skylight, and laundry chute, finished with a private deck overlooking the backyard. 2 of 3 additional bedrooms feature bay windows and comfortable built-in bench seating, and a modern 5pc bathroom completes the level. The home boasts an abundance of natural light, newer flooring, a sunken backyard gazebo, mature fruit trees, attached double garage, RV Parking, and so much more. Schools, parks, trails, and the Pacific Rim Shopping Centre are only a convenient short walk away. Check out the professional photos, video, and virtual tour, then call to arrange your private viewing. (id:39198)
Property Details
Interior
Features
Second level Floor
Bathroom
Bedroom
15'11 x 13'2Bedroom
14'1 x 12'2Bedroom
12'10 x 9'9Exterior
Parking
Garage spaces 6
Garage type -
Other parking spaces 0
Total parking spaces 6
Property History
 24
24 48
48 49
49

