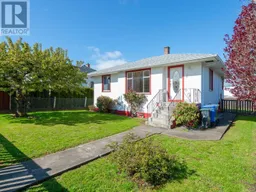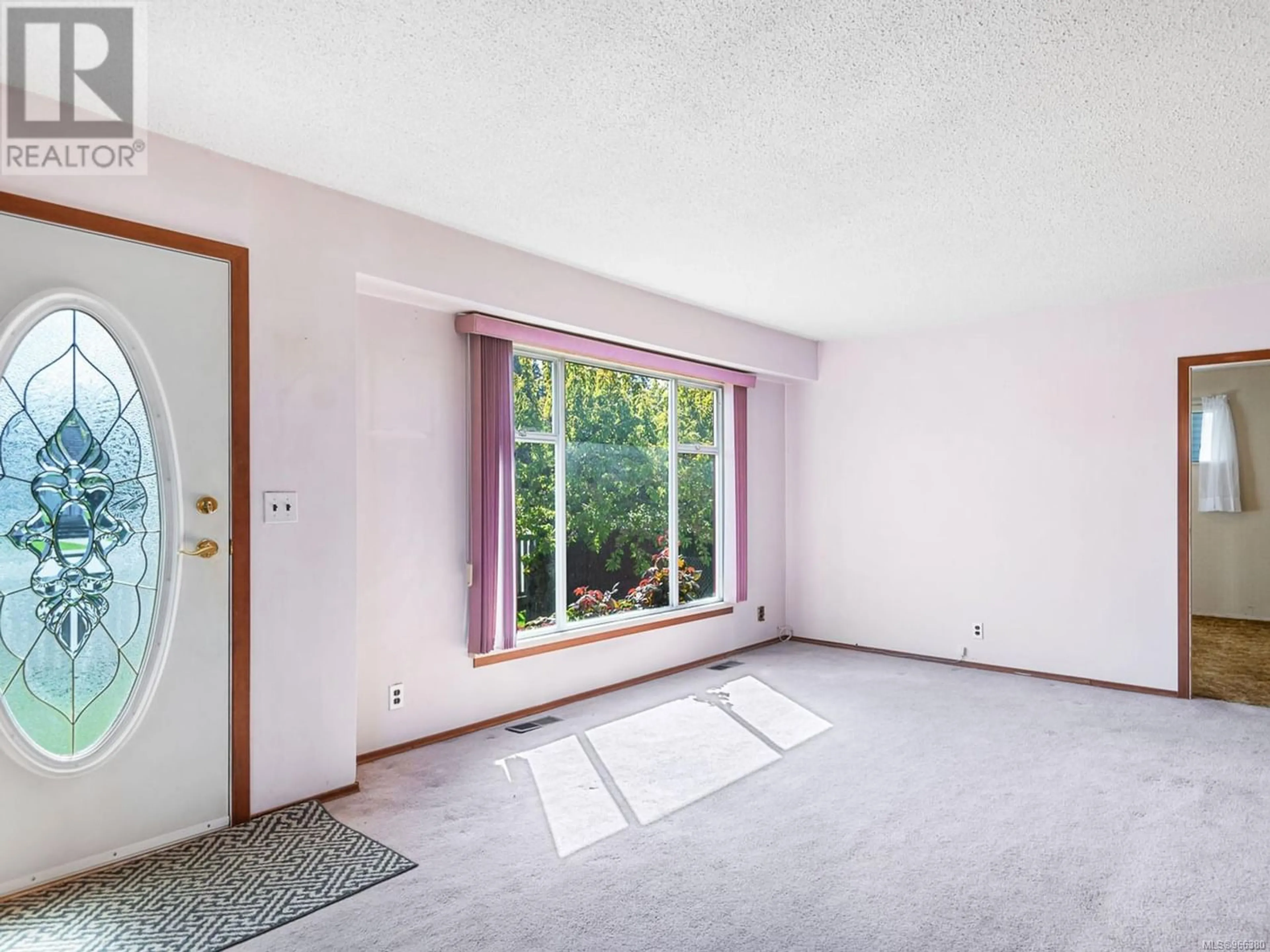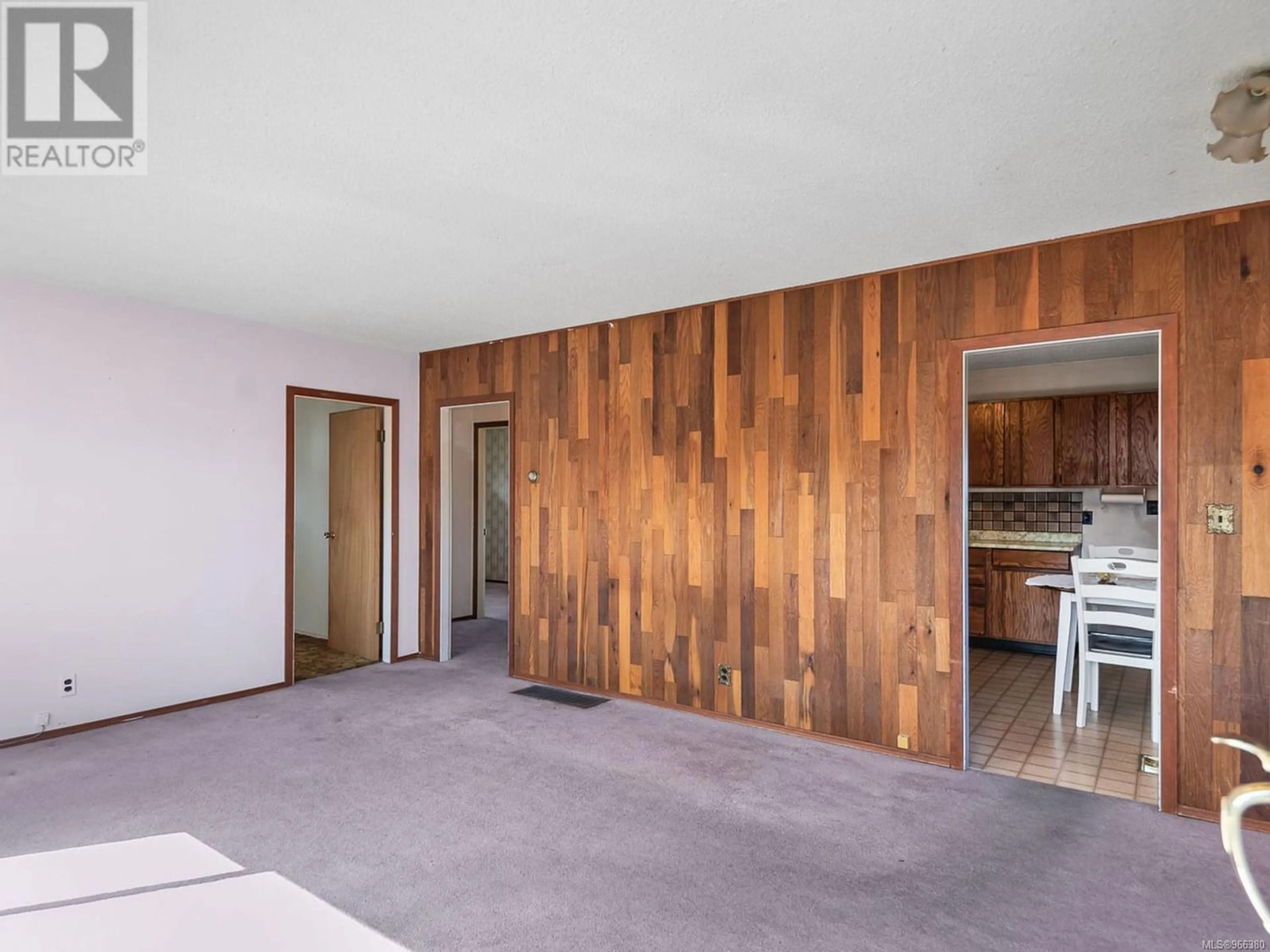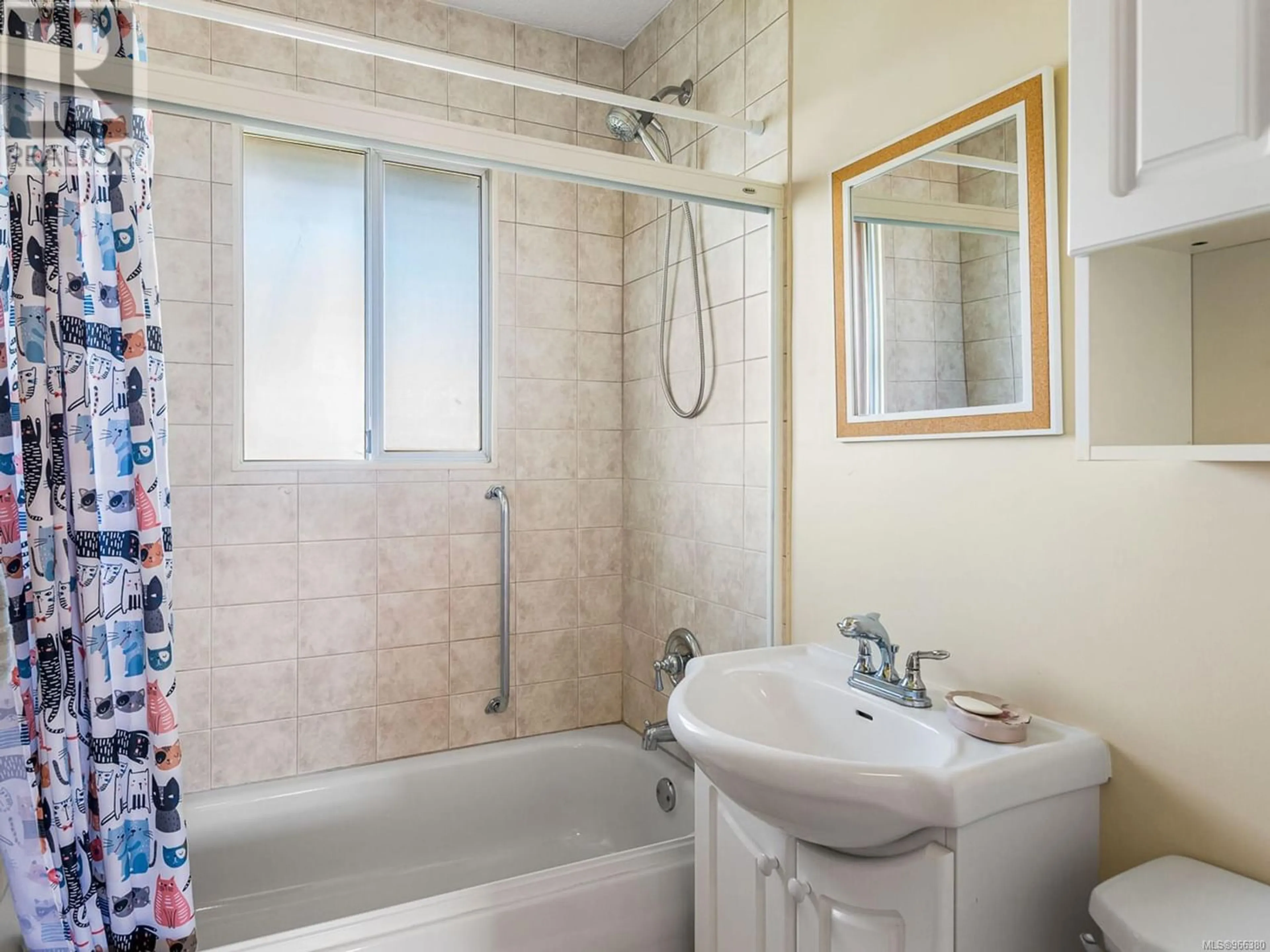3764 15th Ave, Port Alberni, British Columbia V9Y5C8
Contact us about this property
Highlights
Estimated ValueThis is the price Wahi expects this property to sell for.
The calculation is powered by our Instant Home Value Estimate, which uses current market and property price trends to estimate your home’s value with a 90% accuracy rate.Not available
Price/Sqft$272/sqft
Est. Mortgage$1,717/mo
Tax Amount ()-
Days On Market227 days
Description
Location, location, location! This house is bursting with potential, and ready for your ideas. On the main level, you will find a living room with a bright east-facing window, perfect for watching the sun rise. The kitchen enjoys feature exposed brick, an intimate breakfast nook, and walk-out access to the backyard. Two good sized bedrooms and a four piece bathroom complete this level. Downstairs, a large unfinished area connects two additional bedrooms, laundry, a roughed-in bathroom, and separate walk-out access to the backyard. Bring your creativity, and make this house your new home. It is well situated in a good area, only a two minute drive to West Coast General Hospital, and walking distance from shops, restaurants, groceries, recreation facilities, schools, and nature trails. Check out the professional photos and virtual tour, then call to arrange your private viewing. (id:39198)
Property Details
Interior
Features
Lower level Floor
Other
23'8 x 21'6Bedroom
12'0 x 9'0Bedroom
11'5 x 10'4Bathroom
Exterior
Parking
Garage spaces 2
Garage type Street
Other parking spaces 0
Total parking spaces 2
Property History
 14
14




