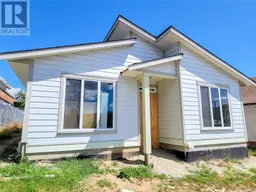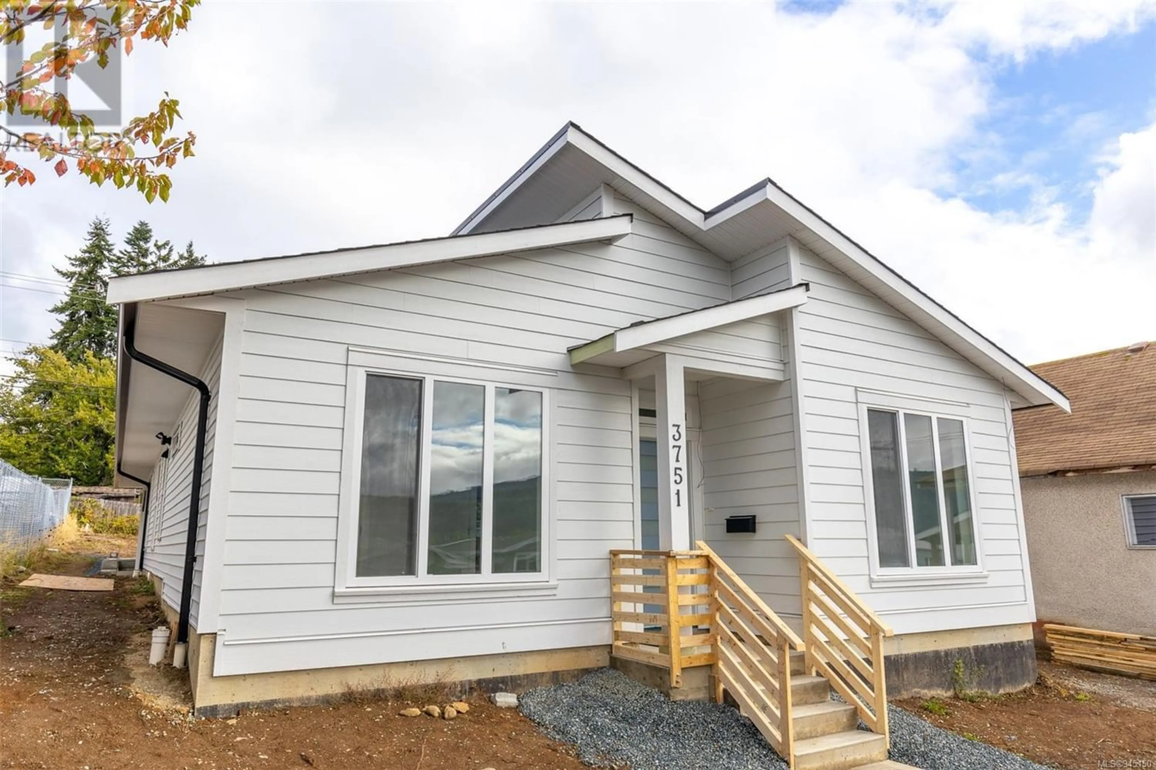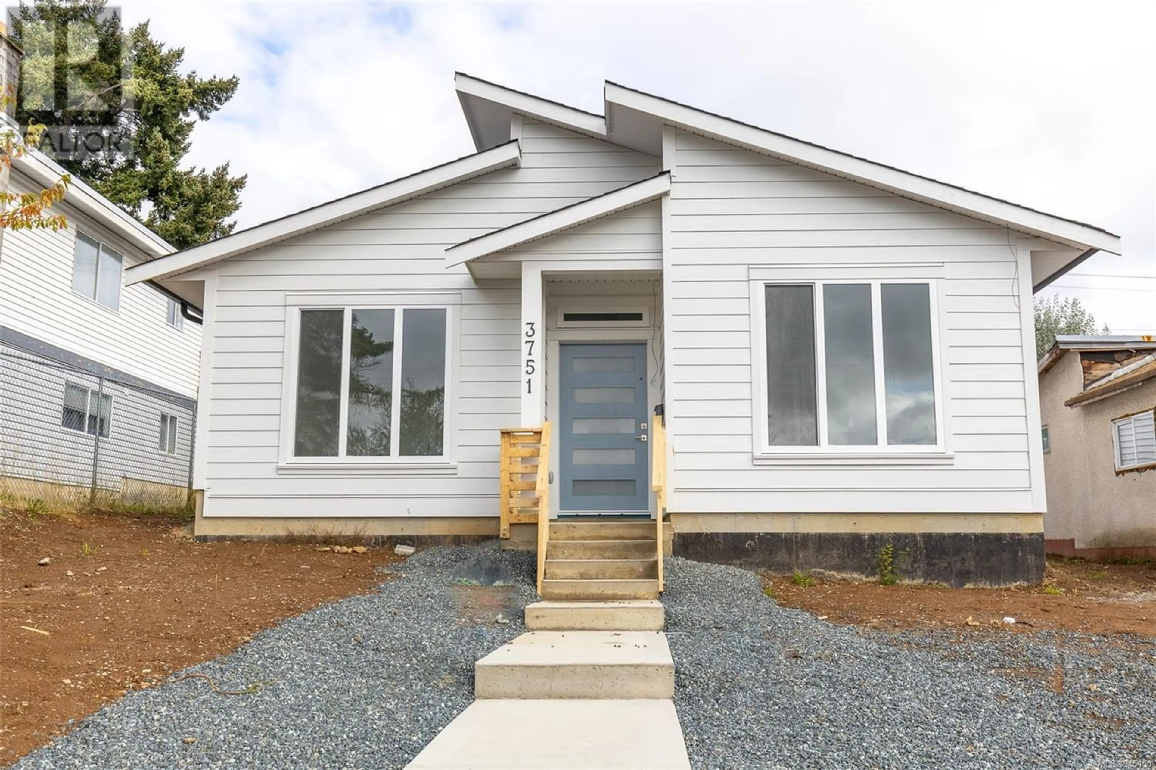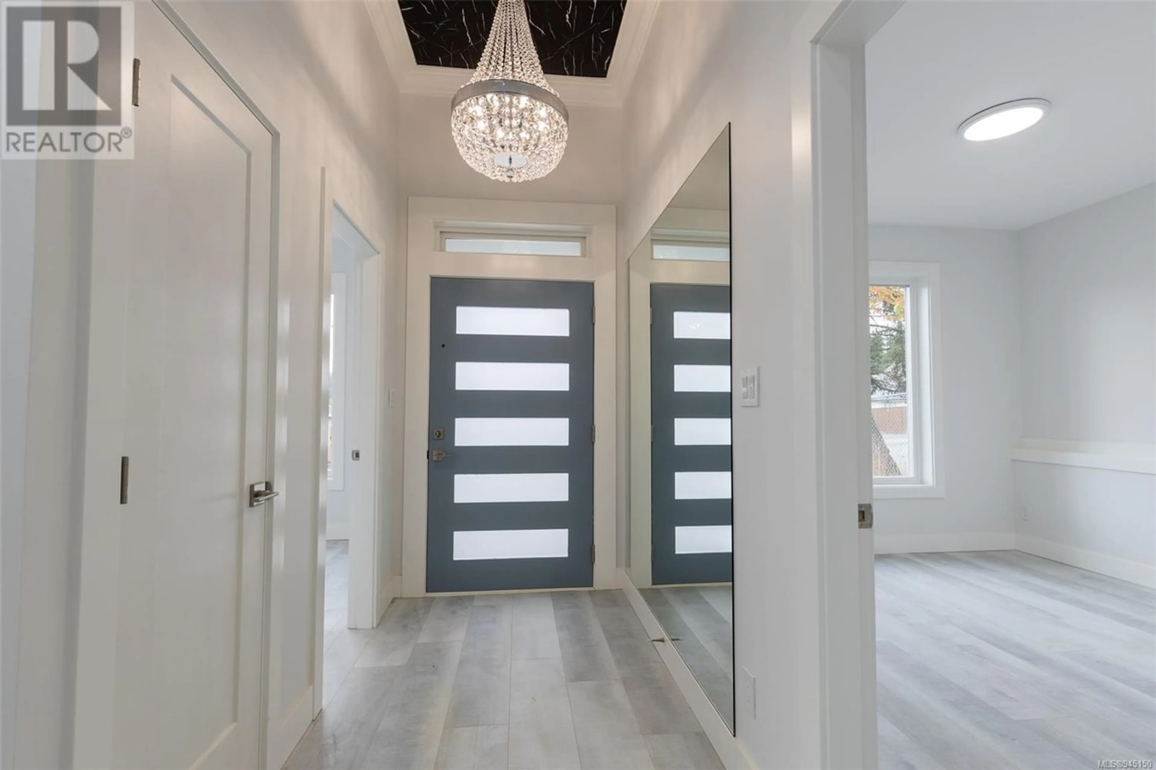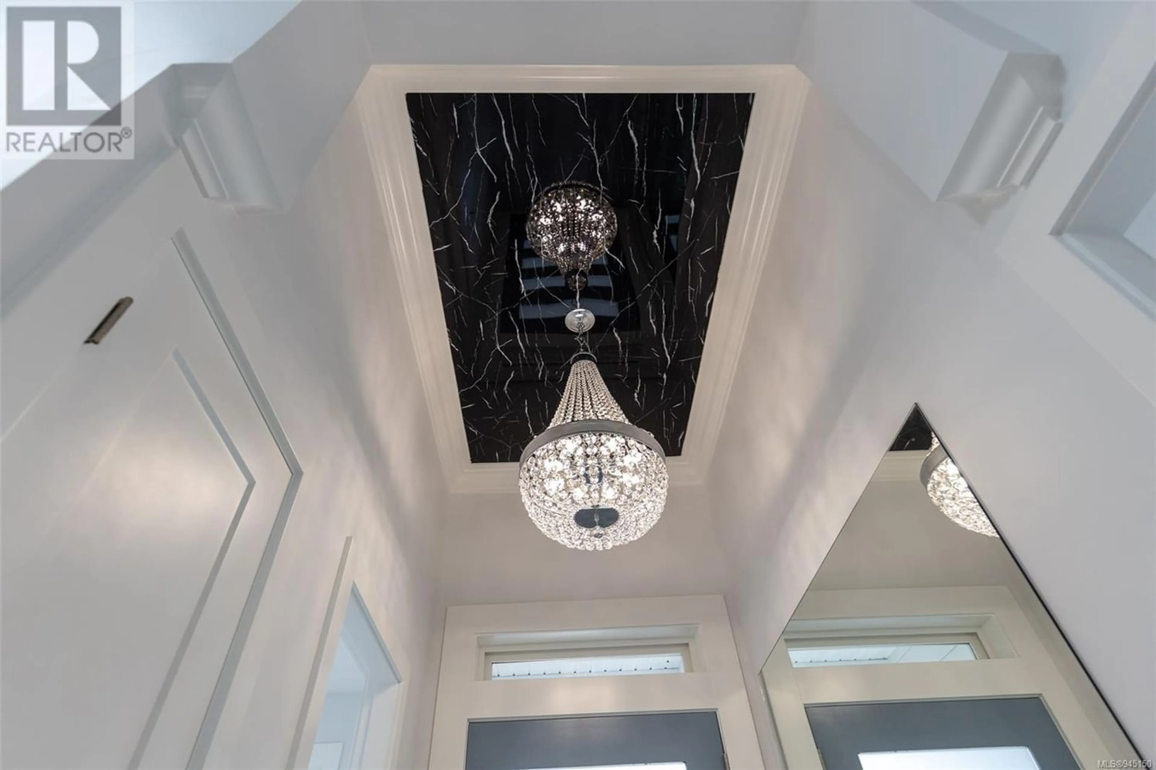3751 5th Ave, Port Alberni, British Columbia V9Y4K3
Contact us about this property
Highlights
Estimated ValueThis is the price Wahi expects this property to sell for.
The calculation is powered by our Instant Home Value Estimate, which uses current market and property price trends to estimate your home’s value with a 90% accuracy rate.Not available
Price/Sqft$467/sqft
Est. Mortgage$2,508/mo
Tax Amount ()-
Days On Market1 year
Description
Welcome to this beautiful new rancher boasting three bedrooms and two full bathrooms with custom showers. The open-concept floor plan seamlessly connects the living room with feature fireplace, dining, and kitchen areas and the vaulted ceiling enhances the sense of space creating an airy ambiance. The luxurious master suite features a spacious closet + 3pc ensuite and the two additional bedrooms offer comfort and flexibility, perfect for accommodating guests, a home office, or a growing family. The kitchen features stunning quartz counters that provide ample workspace and a touch of elegance. Equipped with a central recirculating ventilation system, this rancher ensures a clean and healthy living environment with minimal effort. Additionally, the alley access offers convenience and privacy with room to park your boat or RV, while the double carport provides ample parking space. One of the significant benefits of this property is the potential exemption from transfer tax, saving you valuable resources during the purchase process. Moreover, the new home warranty offers peace of mind. Don't miss this incredible opportunity to own a new construction rancher. (id:39198)
Property Details
Interior
Main level Floor
Bathroom
Bathroom
Bedroom
11'4 x 10'4Bedroom
10'10 x 10'2Exterior
Parking
Garage spaces 2
Garage type -
Other parking spaces 0
Total parking spaces 2
Property History
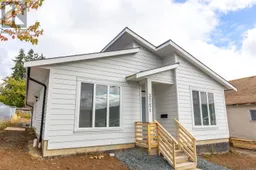 22
22