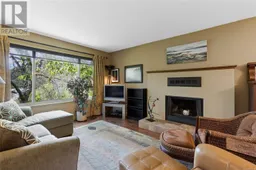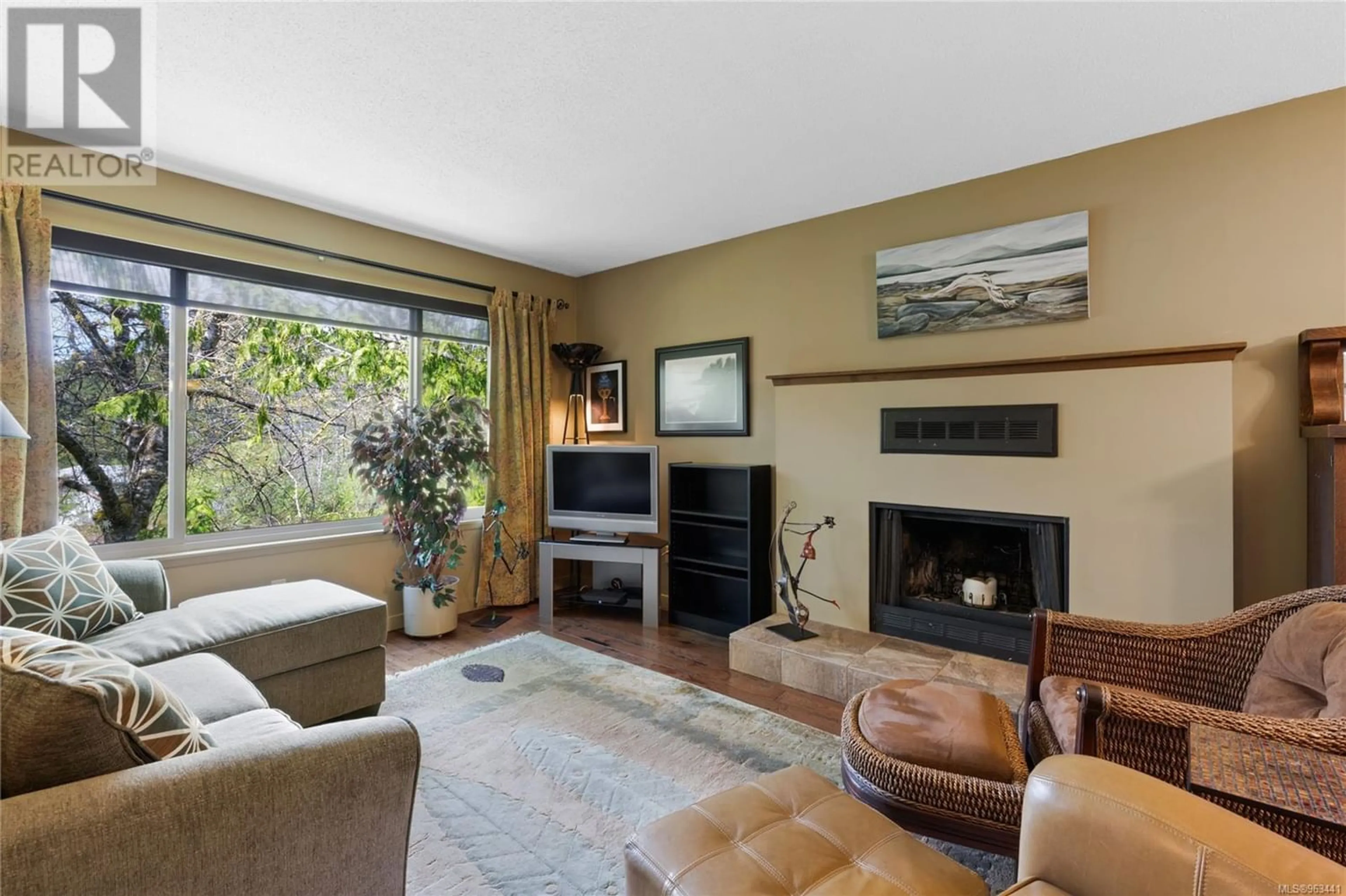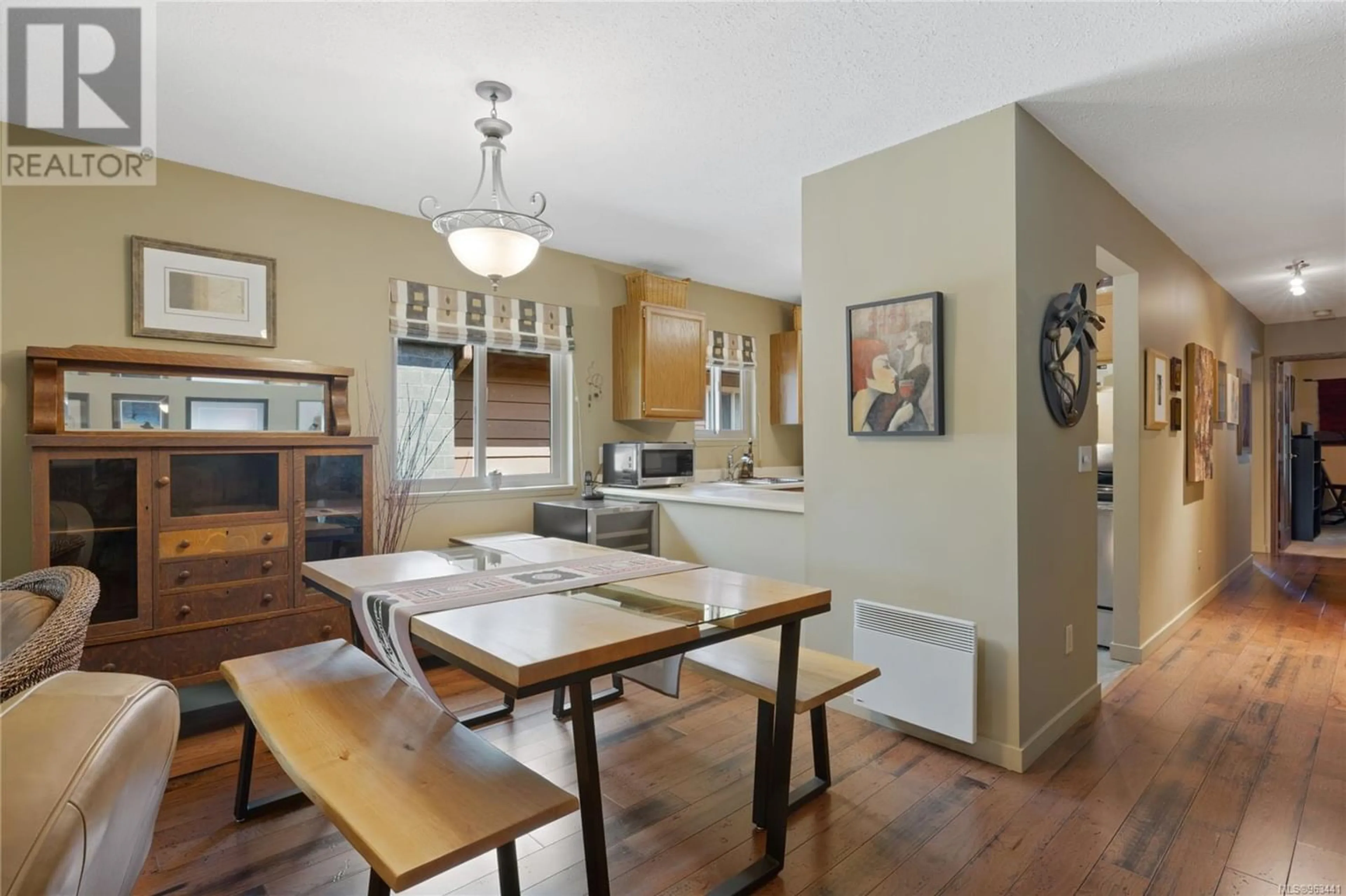3718 Argyle Way, Port Alberni, British Columbia V9Y8A6
Contact us about this property
Highlights
Estimated ValueThis is the price Wahi expects this property to sell for.
The calculation is powered by our Instant Home Value Estimate, which uses current market and property price trends to estimate your home’s value with a 90% accuracy rate.Not available
Price/Sqft$278/sqft
Est. Mortgage$1,245/mo
Maintenance fees$439/mo
Tax Amount ()-
Days On Market190 days
Description
INTRODUCING THIS CHARMING ROW HOME ~ located in the desirable South Port neighborhood. This top floor unit features 3 spacious bedrooms, perfect for a growing family or accommodating guests and beautifully updated bathroom, showcasing stone shower and custom tasteful design. The hardwood floors add a touch of elegance and create a warm and inviting atmosphere. The natural light in the living spaces further enhances the welcoming ambiance. Kitchen showcases stainless steel appliances as well as the laundry room! The laundry room also doubles as a pantry with built in cabnitery for all your extra items. This home offers convenient access to many amenities and attractions the neighborhood has to offer. Enjoy the many trails dining, shopping, and entertainment options just moments away. Don't miss the opportunity to make this lovely row home your own. Book your viewing today and experience the comfort and charm this property has to offer. (id:39198)
Property Details
Interior
Features
Main level Floor
Bedroom
10'5 x 8'6Bedroom
10'2 x 8'6Living room
16 ft x measurements not availablePrimary Bedroom
11'8 x 10'4Exterior
Parking
Garage spaces 28
Garage type Open
Other parking spaces 0
Total parking spaces 28
Condo Details
Inclusions
Property History
 26
26

