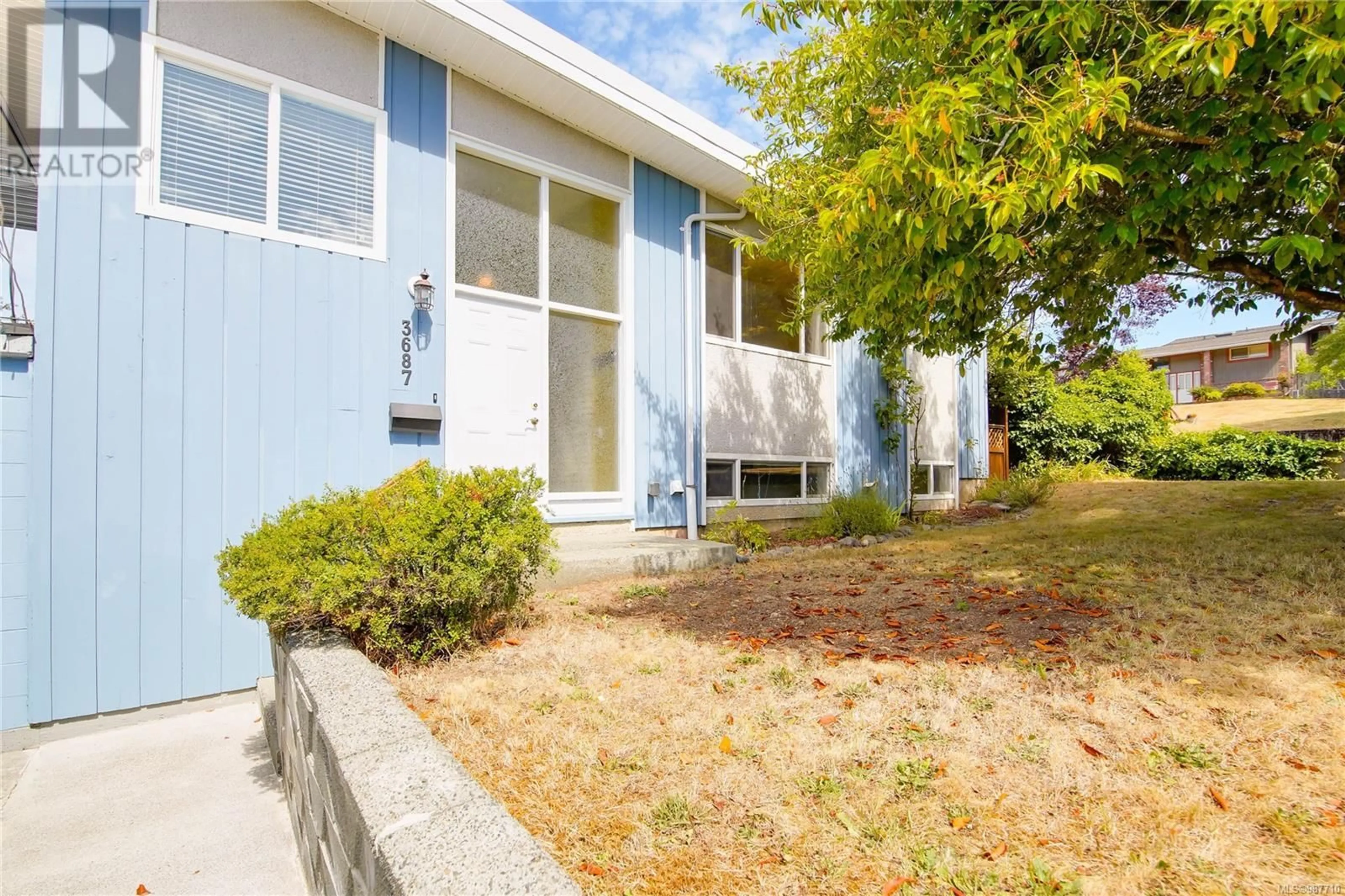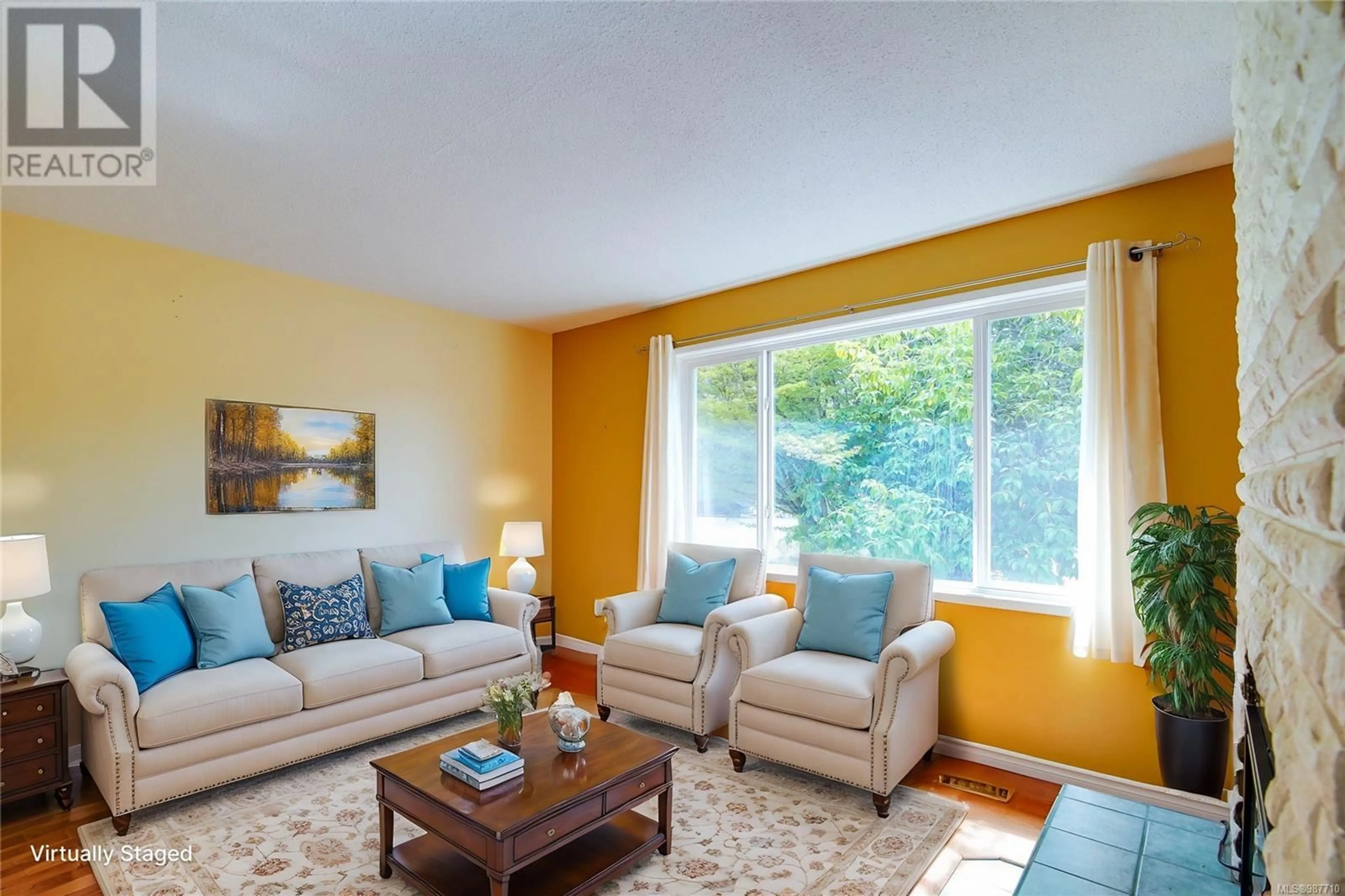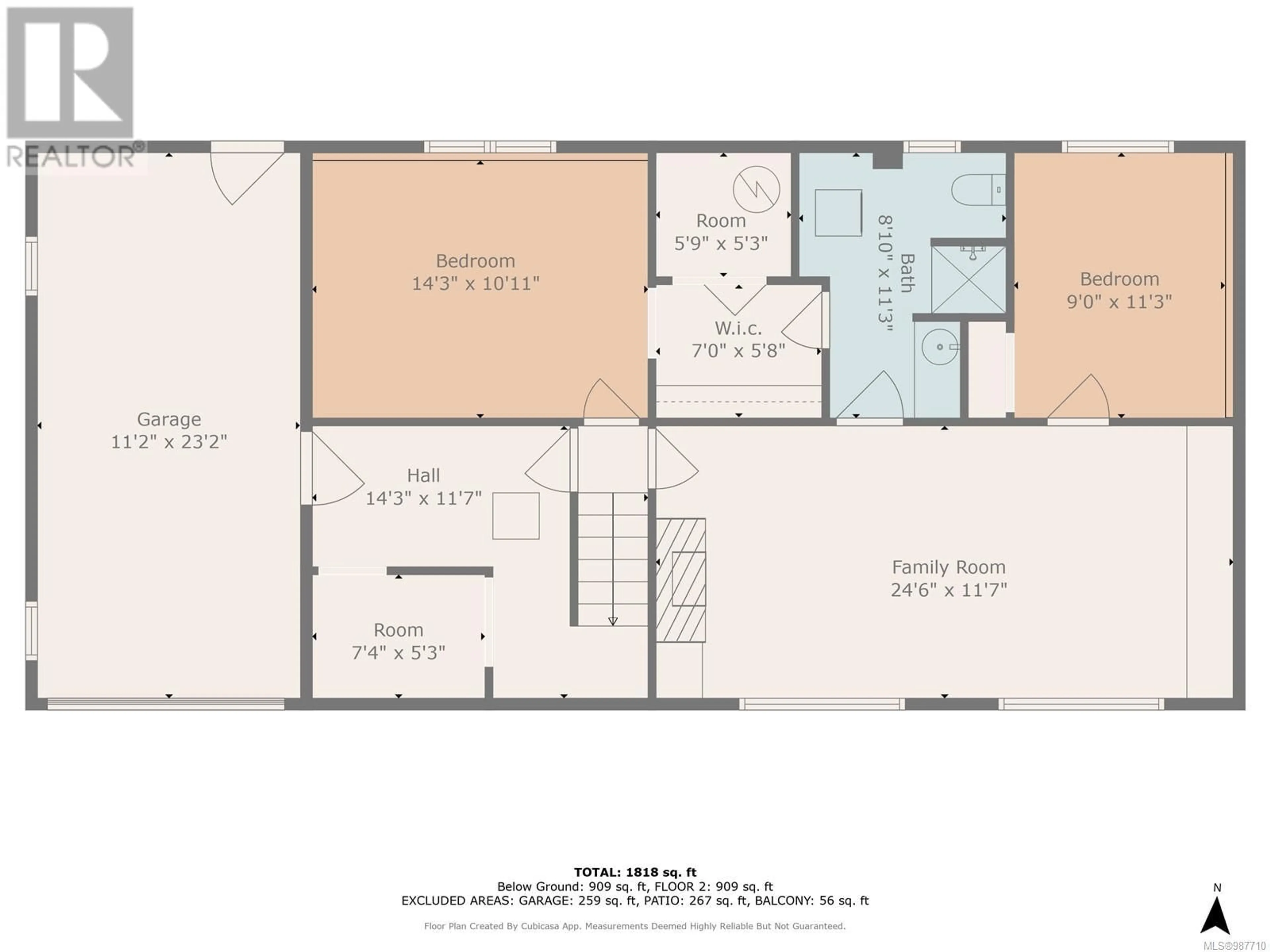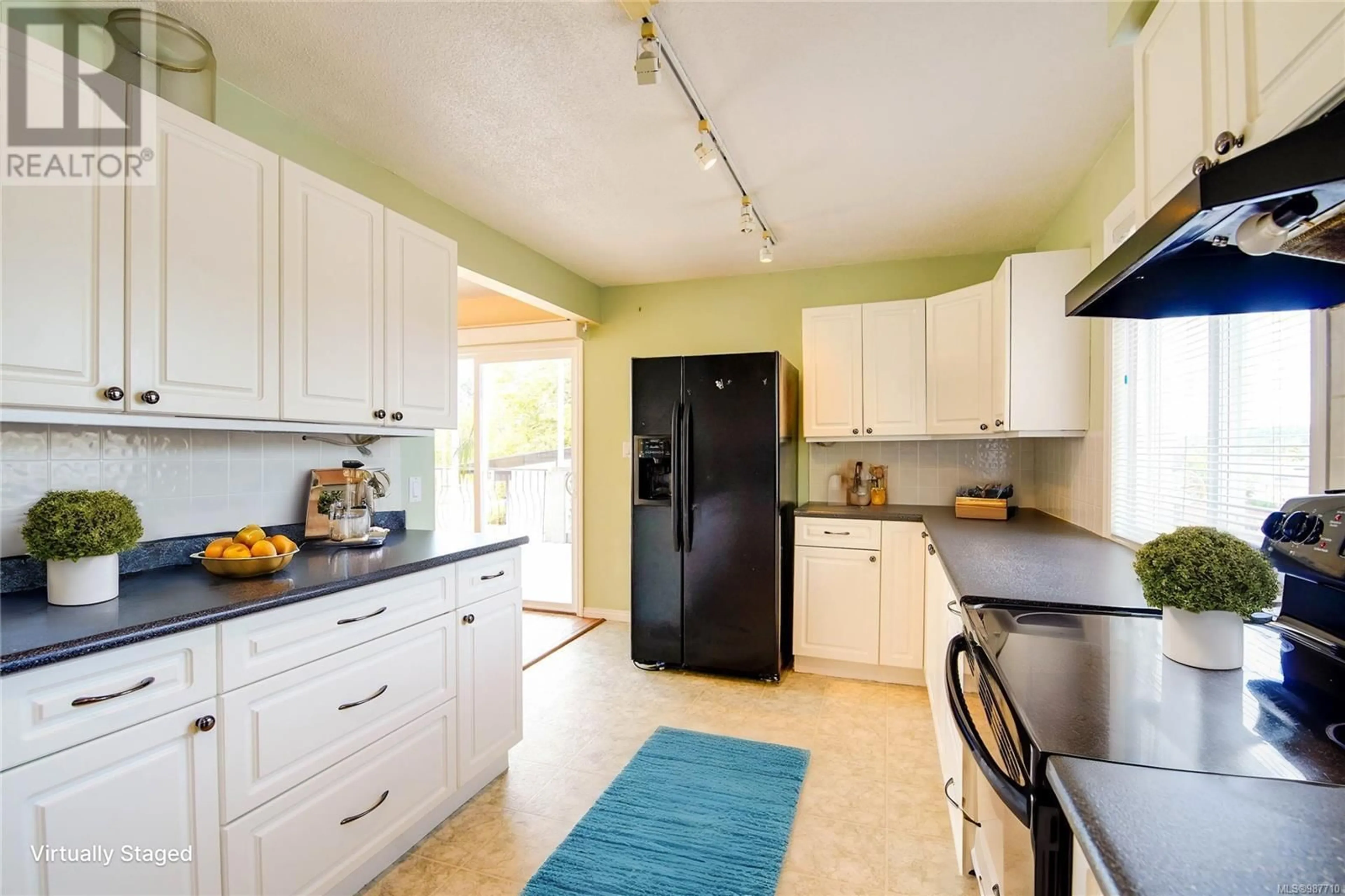3687 Craig Rd, Port Alberni, British Columbia V9Y5Y9
Contact us about this property
Highlights
Estimated ValueThis is the price Wahi expects this property to sell for.
The calculation is powered by our Instant Home Value Estimate, which uses current market and property price trends to estimate your home’s value with a 90% accuracy rate.Not available
Price/Sqft$329/sqft
Est. Mortgage$2,576/mo
Tax Amount ()-
Days On Market11 days
Description
Upper North Port Family Home. This charming 4 bedroom, 2 bathroom home is located in a highly desirable neighborhood, right across from Williamson Park. The upper level boasts a cozy living room with a fireplace and oak floors, a separate dining area with access to a covered deck, and a spacious, bright kitchen with ample counter space. The primary bedroom has access to a small deck leading to the backyard, accompanied by another bright bedroom. The lower level features a second primary bedroom with ample closet space and an adjoining 3-piece bathroom with laundry facilities. Additionally, there is a fourth bedroom or office space and a large family room with a gas fireplace. Other highlights include a natural gas furnace, a new membrane roof installed in 2021, a single-car garage, a shed, alley access, and a fenced backyard. Enjoy stunning mountain views and the convenience of being just one block away from Pacific Rim Shopping Centre, Canadian Tire, and many other shops. (id:39198)
Property Details
Interior
Features
Lower level Floor
Bathroom
Bedroom
9'0 x 11'3Bedroom
14'3 x 10'11Family room
24'6 x 11'7Exterior
Parking
Garage spaces 2
Garage type Garage
Other parking spaces 0
Total parking spaces 2
Property History
 81
81




