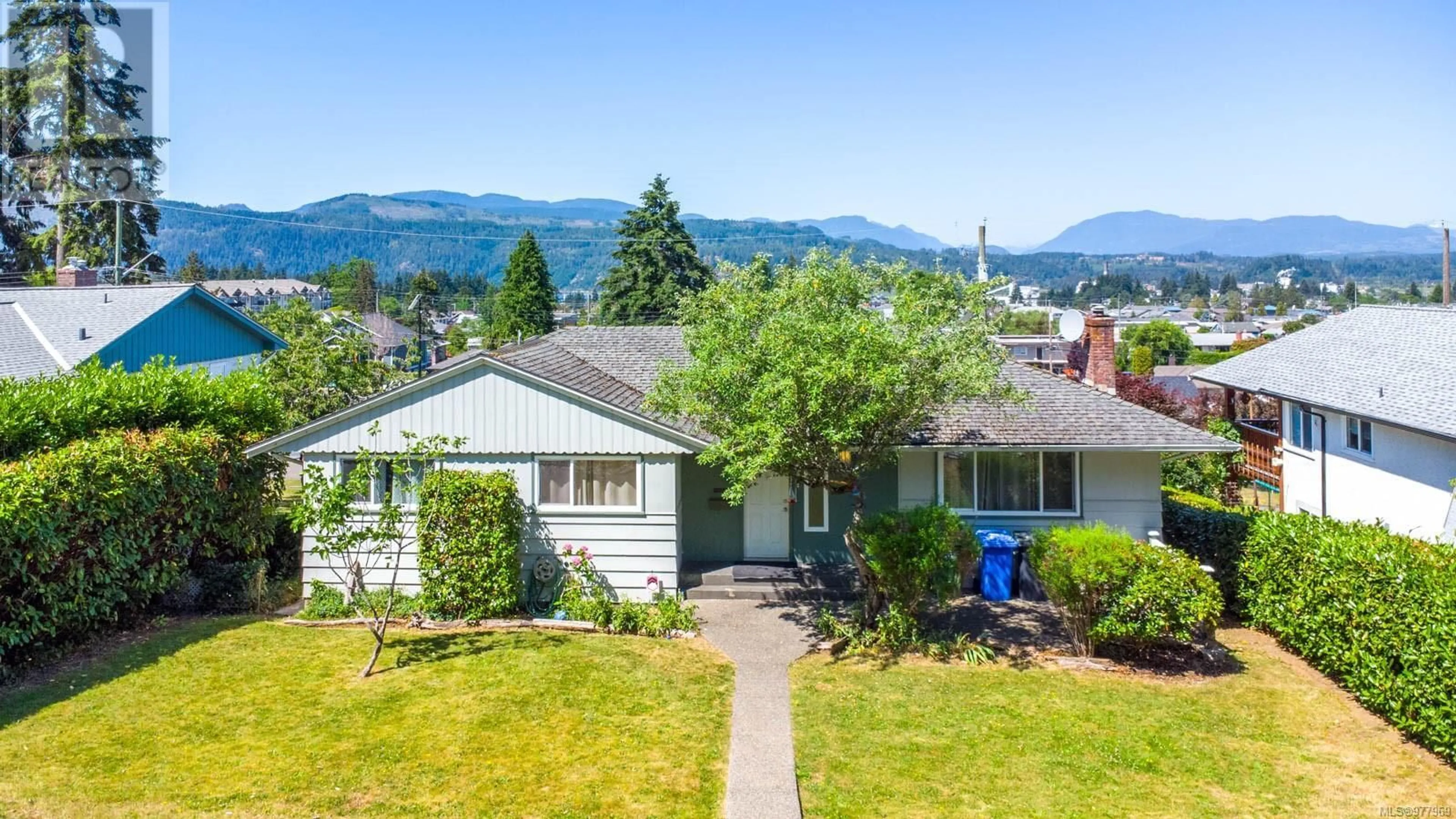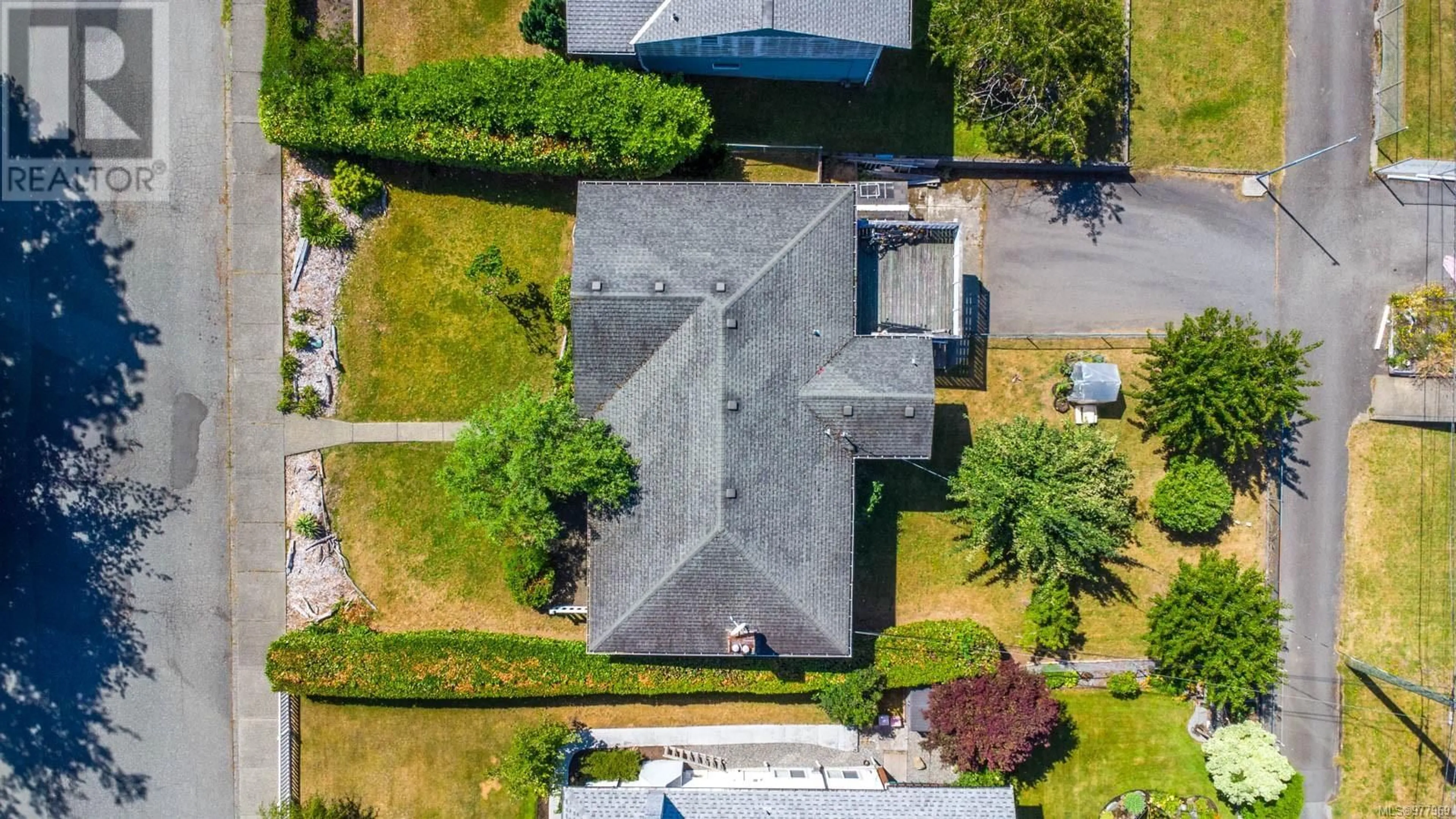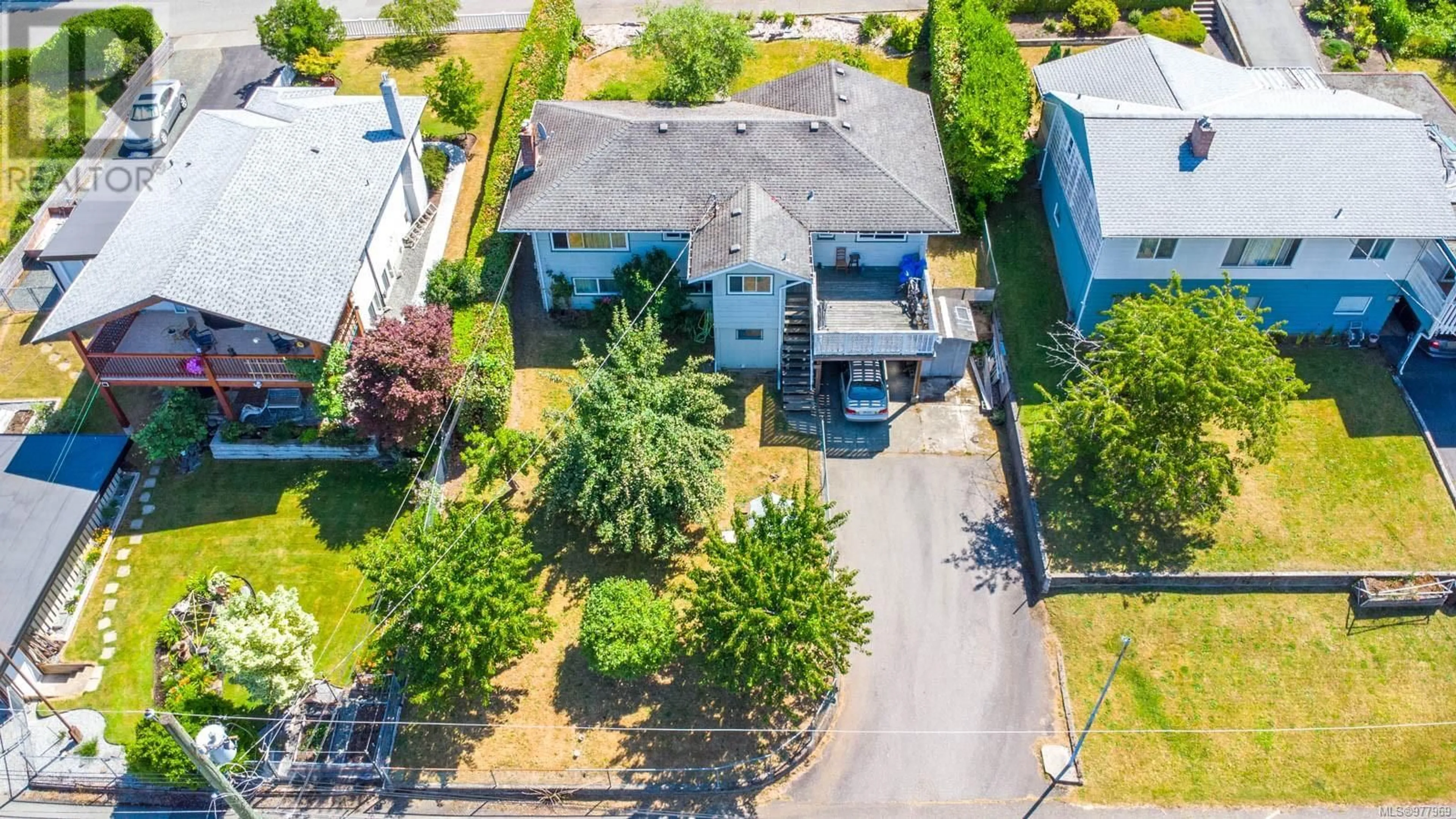3674 17th Ave, Port Alberni, British Columbia V9Y5G2
Contact us about this property
Highlights
Estimated ValueThis is the price Wahi expects this property to sell for.
The calculation is powered by our Instant Home Value Estimate, which uses current market and property price trends to estimate your home’s value with a 90% accuracy rate.Not available
Price/Sqft$252/sqft
Est. Mortgage$2,829/mo
Tax Amount ()-
Days On Market40 days
Description
This immaculate home features a main level with 3 bdrms, a 4-piece main bath, & a 3-piece ensuite. The new, modern kitchen boasts an eating bar & trendy styling, leading to a large dining rm & spacious living room with a gas fireplace. Enjoy spectacular views of the city & mountains. The main level also includes a separate full-sized laundry rm & a rear deck, perfect for entertaining or enjoying your morning coffee while overlooking the valley. The lower suite offers high ceilings & a renovated 3-bdrm in-law suite with 1 bathroom. It features an open concept living rm, dining area, kitchen, a large master bdrm with a walk-in closet, & a separate laundry rm. The rear yard has a small orchard feel with various fruit trees & is fully fenced, paved rear driveway for the lower tenant. Conveniently located close to shopping, walking & trails, the hospital, & just minutes away from the multiplex, this home is a great mortgage helper. (id:39198)
Property Details
Interior
Features
Lower level Floor
Laundry room
6'7 x 9'5Eating area
6 ft x 6 ftBedroom
9'2 x 11'4Bedroom
12'7 x 9'2Exterior
Parking
Garage spaces 3
Garage type -
Other parking spaces 0
Total parking spaces 3
Property History
 43
43 46
46


