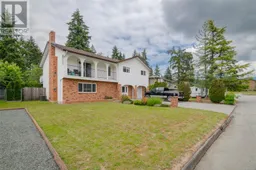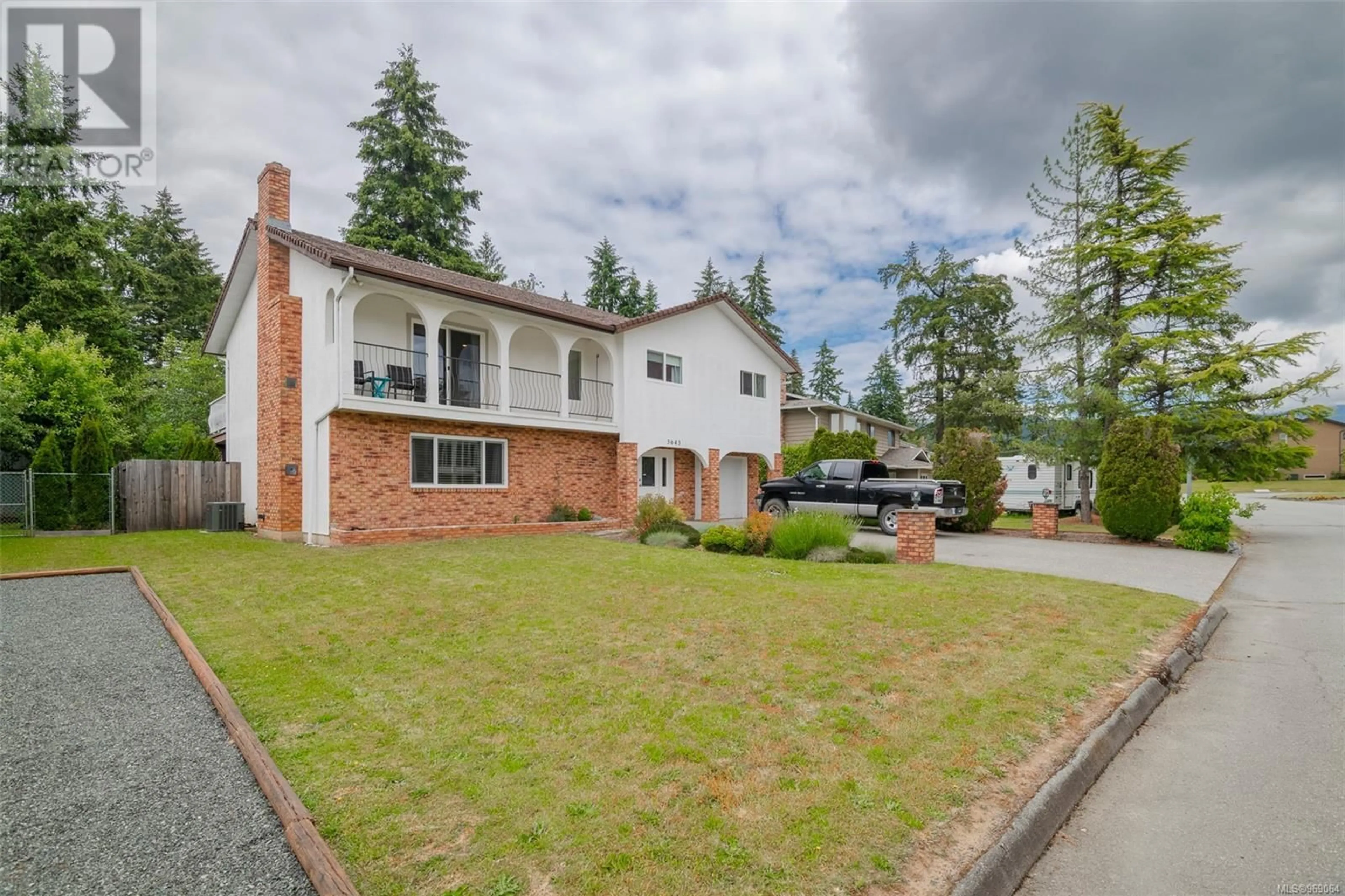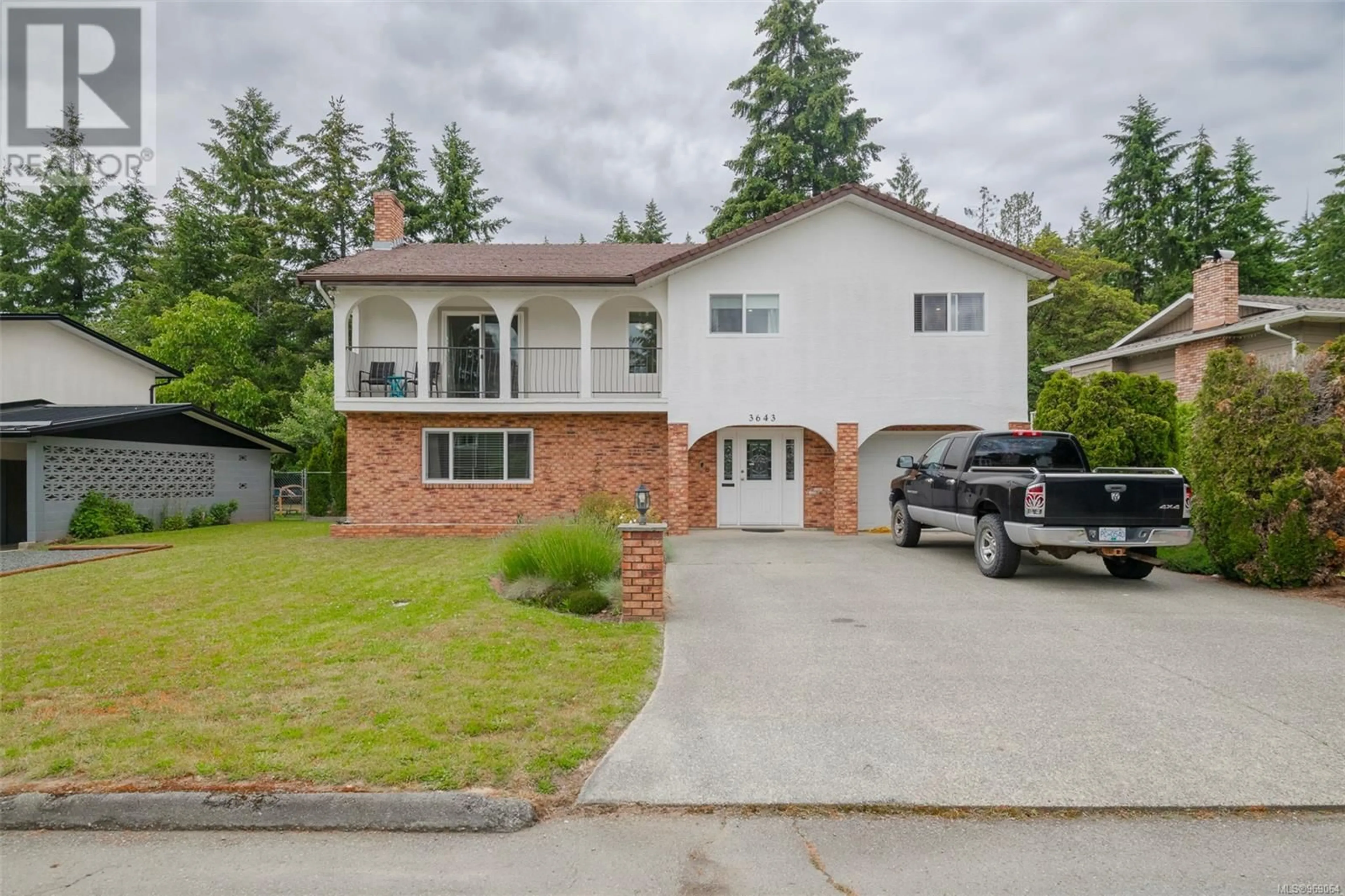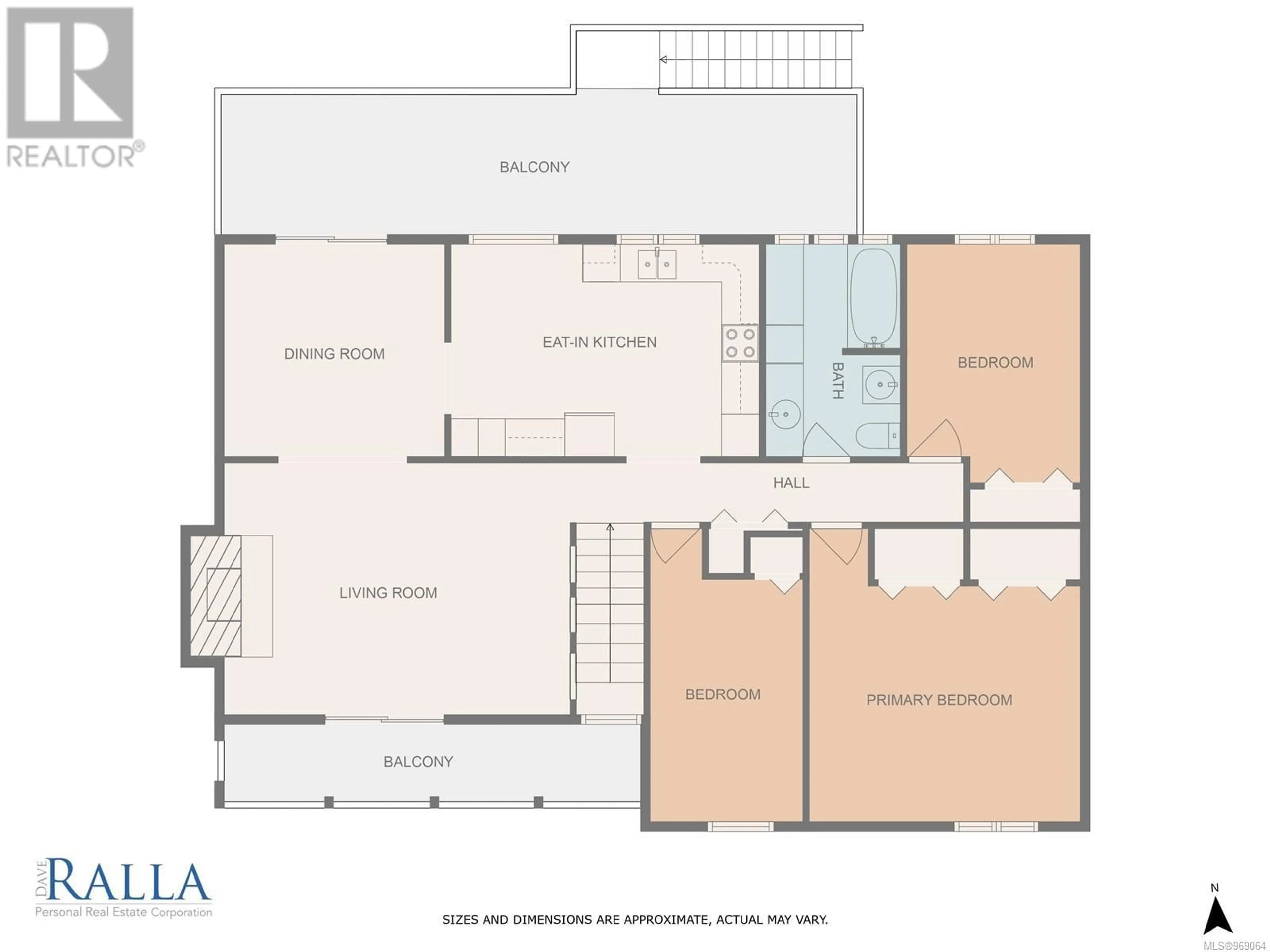3643 Bishop Cres, Port Alberni, British Columbia V9Y7W1
Contact us about this property
Highlights
Estimated ValueThis is the price Wahi expects this property to sell for.
The calculation is powered by our Instant Home Value Estimate, which uses current market and property price trends to estimate your home’s value with a 90% accuracy rate.Not available
Price/Sqft$290/sqft
Days On Market29 days
Est. Mortgage$2,744/mth
Tax Amount ()-
Description
NORTH PORT FAMILY HOME- Located in the preferred upper North Port area, this 4-bedroom home is perfect for a growing family with John Howitt Elementary School a short walk away, and shopping and recreation close by. The main floor offers a spacious living area, bright kitchen, and dining area with access to the deck steps away. Perfect for enjoying a summer bbq while watching the kids play in the backyard. Finishing the main floor is the primary bedroom, 2 more bedrooms, and 4 piece main bathroom. Downstairs you will find a huge family room, perfect for the kids to play with their friends, 4th bedroom, 2 piece bathroom, and a laundry room with access to the covered patio and fully fenced backyard. This location offers a peaceful, private setting with a greenbelt behind the backyard. Call to view this home today!! (id:39198)
Property Details
Interior
Features
Lower level Floor
Laundry room
measurements not available x 13 ftBathroom
Bedroom
measurements not available x 13 ftFamily room
18 ft x measurements not availableExterior
Parking
Garage spaces 3
Garage type -
Other parking spaces 0
Total parking spaces 3
Property History
 62
62


