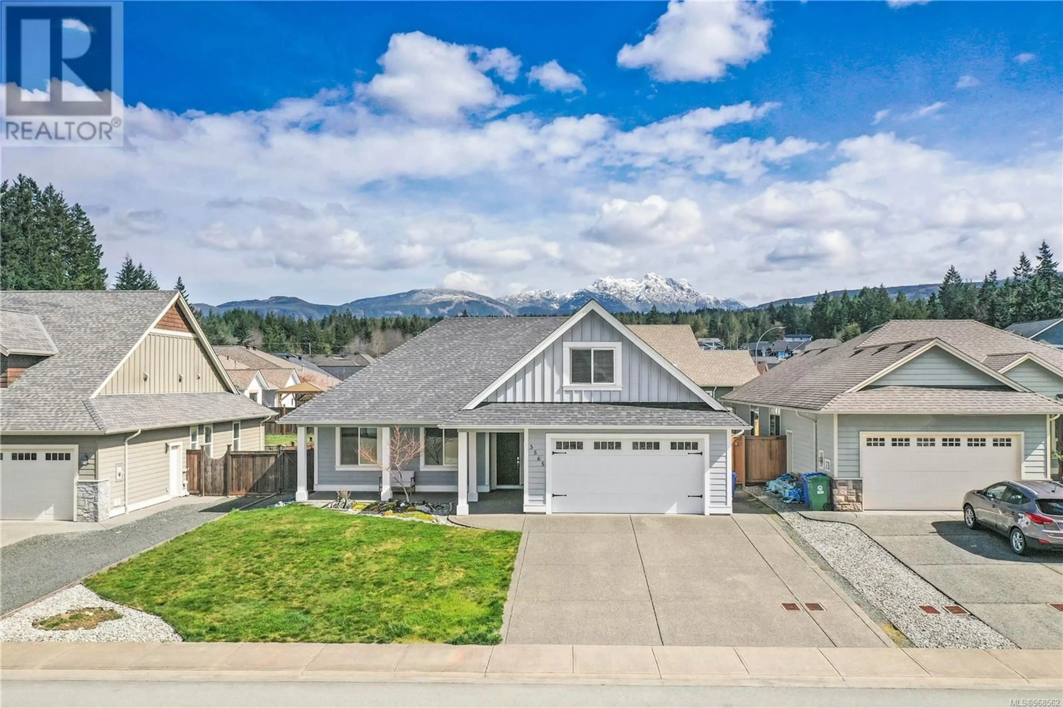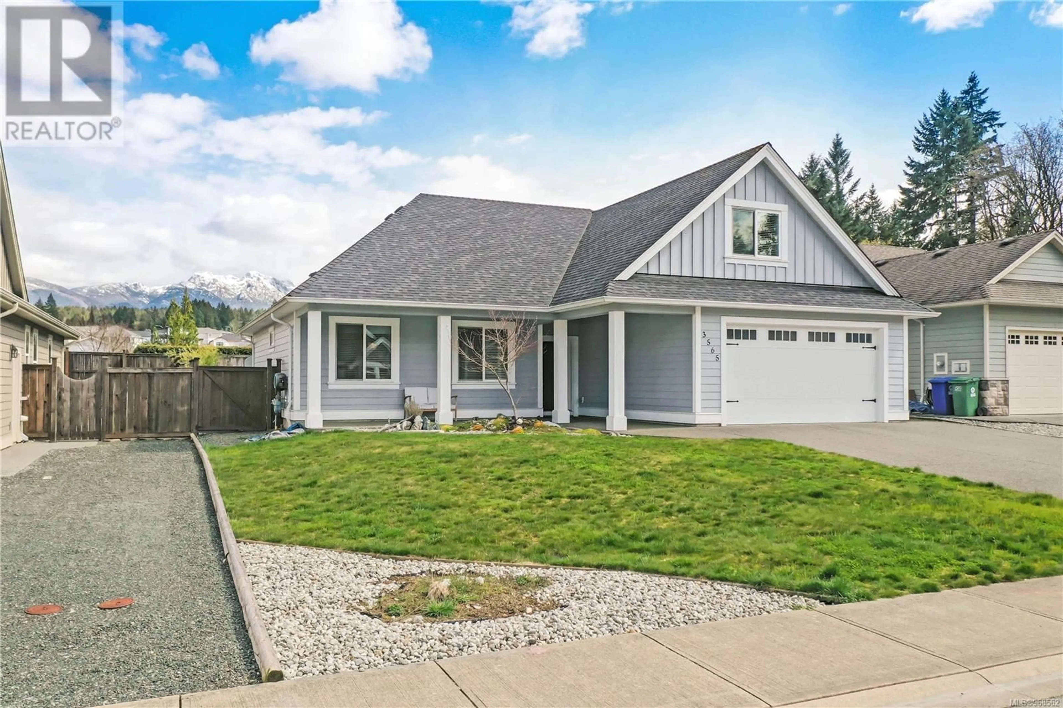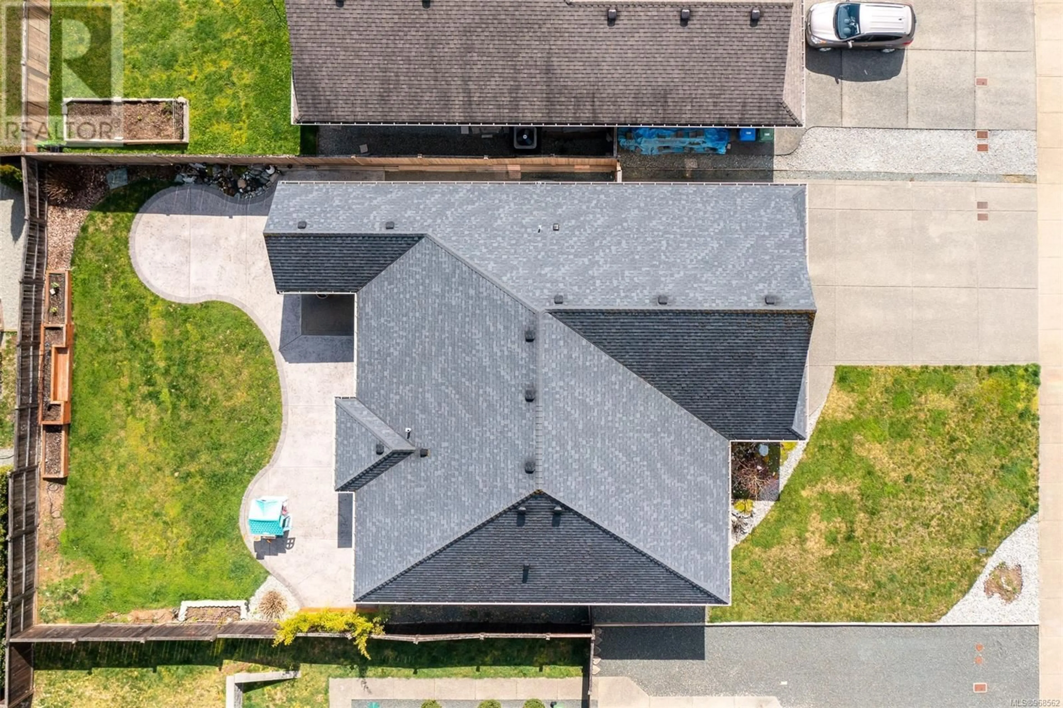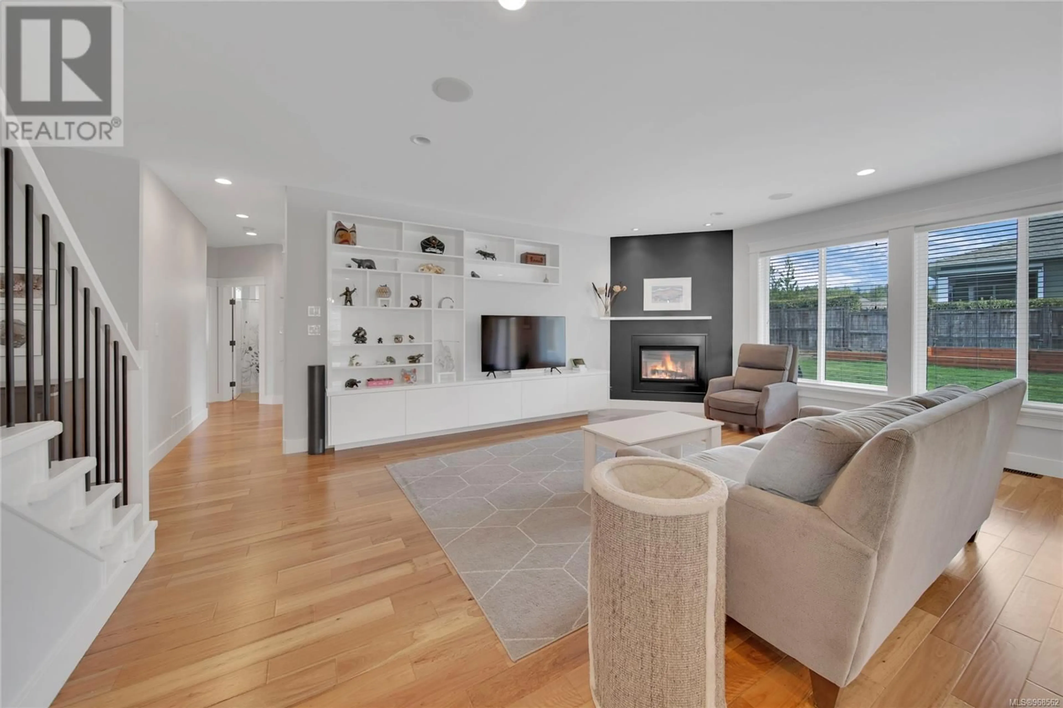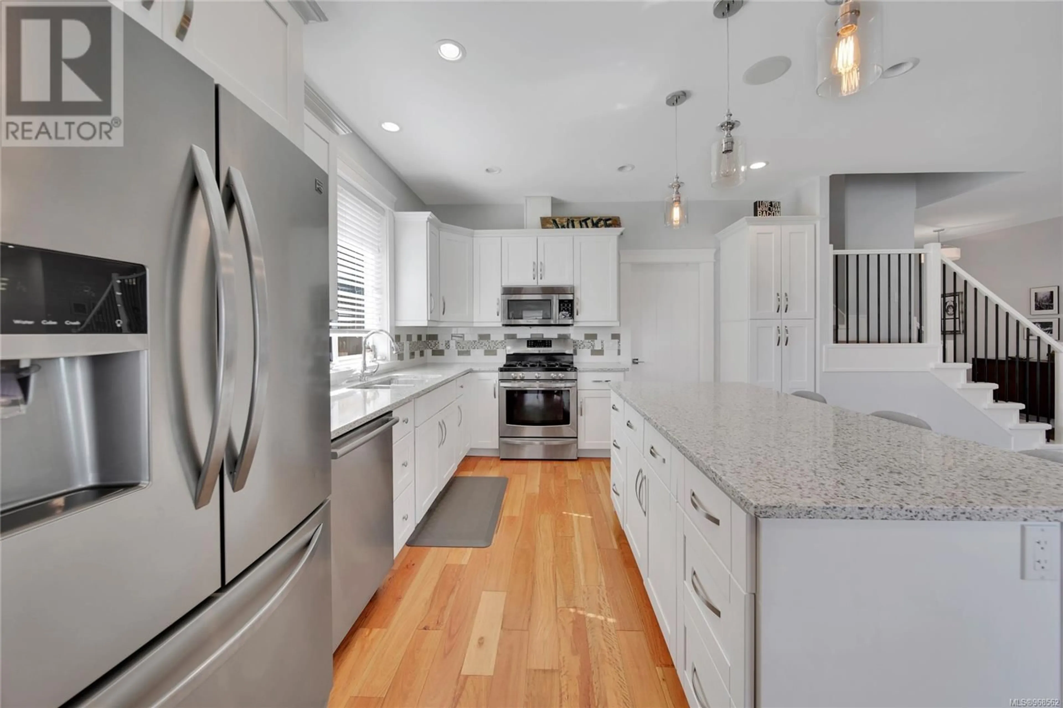3565 Bracken Lane, Port Alberni, British Columbia V9Y0A4
Contact us about this property
Highlights
Estimated ValueThis is the price Wahi expects this property to sell for.
The calculation is powered by our Instant Home Value Estimate, which uses current market and property price trends to estimate your home’s value with a 90% accuracy rate.Not available
Price/Sqft$447/sqft
Est. Mortgage$3,543/mo
Tax Amount ()-
Days On Market204 days
Description
Welcome to 3565 Bracken Lane- This 3 bedroom + bonus room,2 bath rancher is located in the preferred Uplands subdivision. Boasting an open living concept featuring, a spacious great room with custom built-ins, wired surround sound, and natural gas fireplace. The kitchen/dining area features custom cabinets, quartz countertops, an eating island, under-cabinet lighting, and pantry. The dining area is perfect for family dinners with access to the partially covered concrete patio just steps away. The primary bedroom includes a large walk-in closet, ensuite with soaker tub, separate shower, double vanity sink, and heated tiled floors. Completing the main floor are 2 more bedrooms, a 4-piece main bathroom with quartz countertops and tiled floors, and laundry room. The bonus room above the garage offers plenty of options, a 4th bedroom, theatre room, or a kids playroom. The backyard is fully fenced to keep the pets inside all while offering walking distance to the popular Log Train trails” (id:39198)
Property Details
Interior
Features
Second level Floor
Bonus Room
12'1 x 18'1Exterior
Parking
Garage spaces 2
Garage type Garage
Other parking spaces 0
Total parking spaces 2
Property History
 30
30
