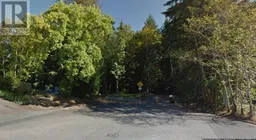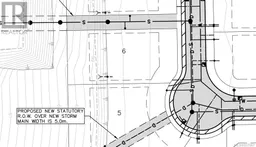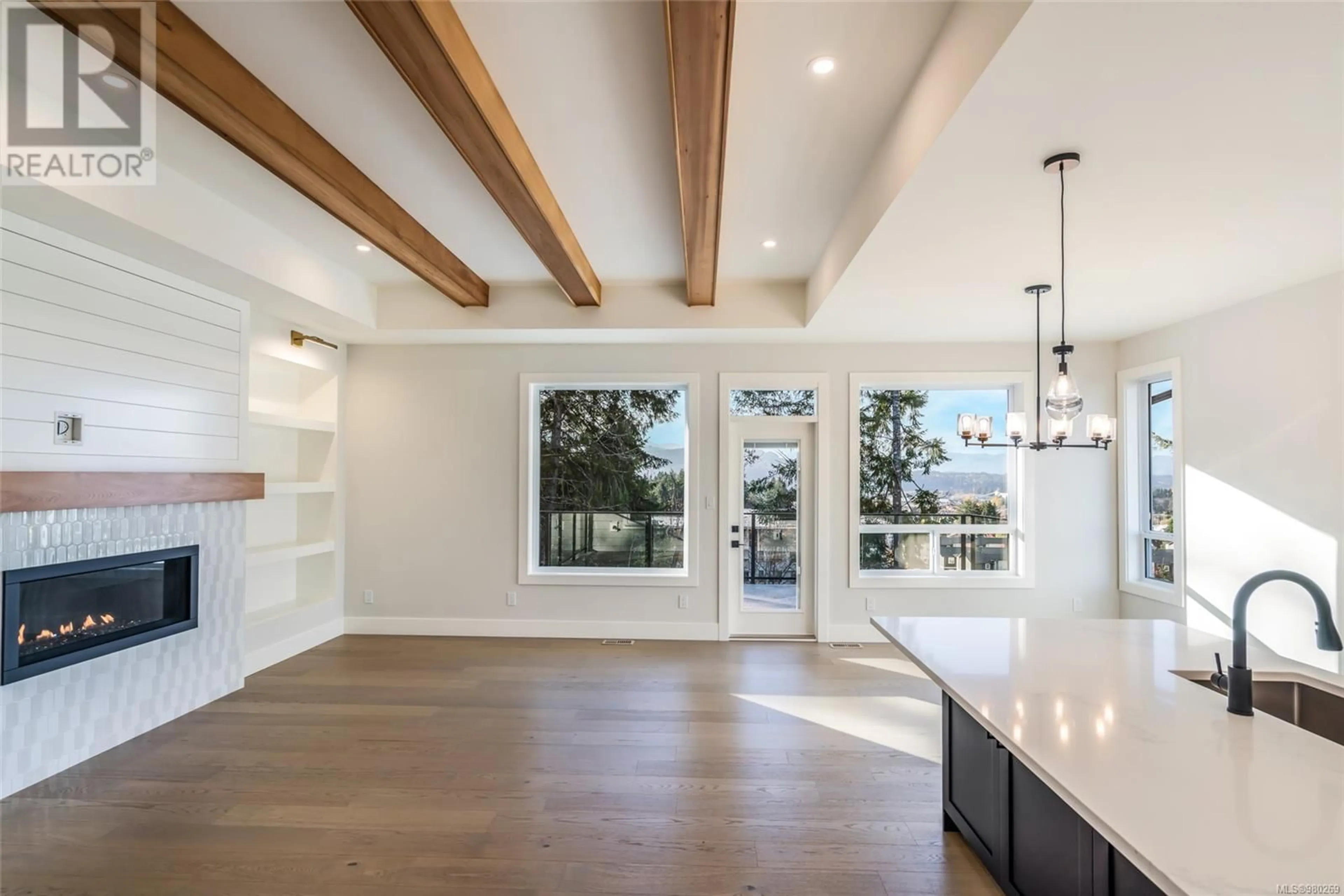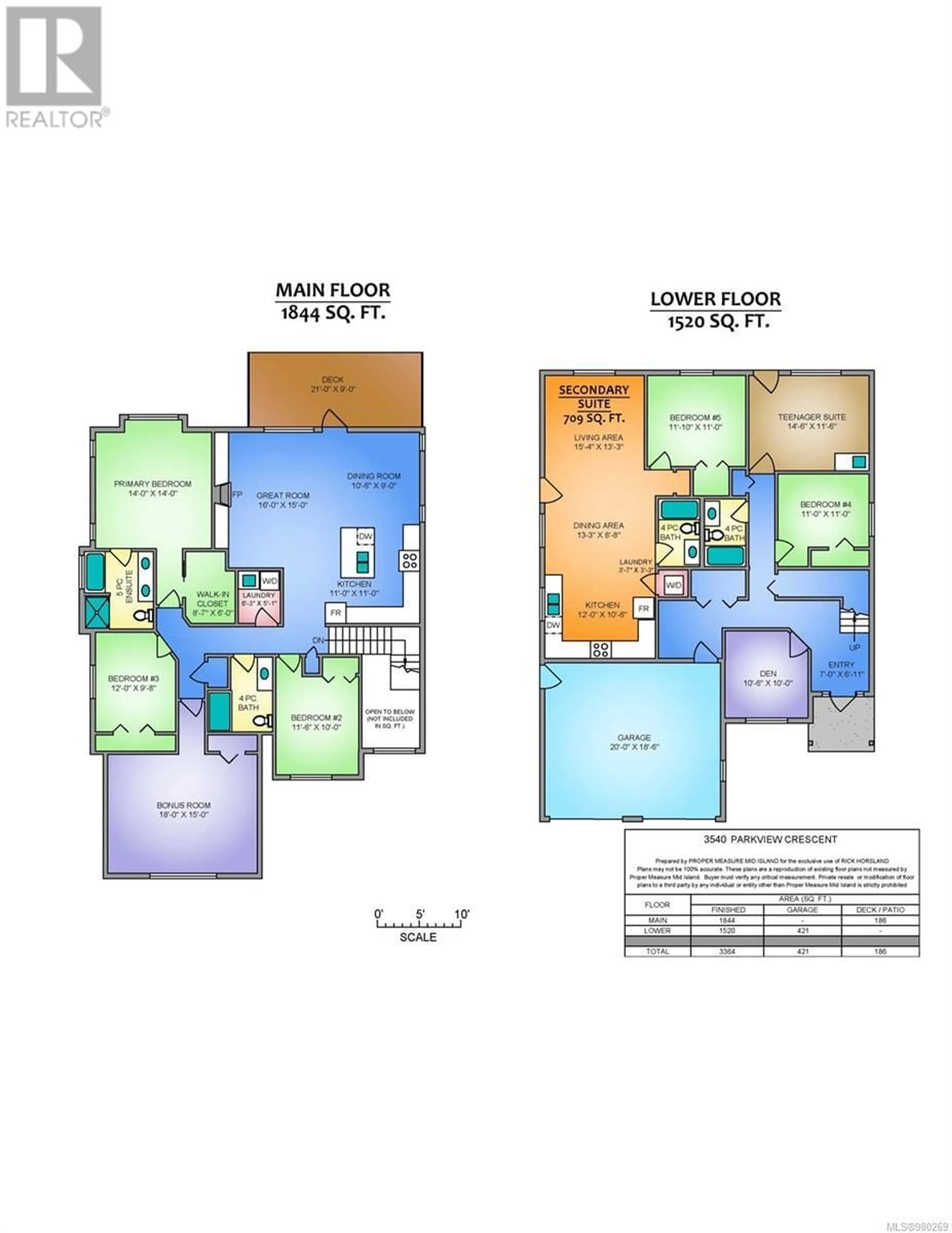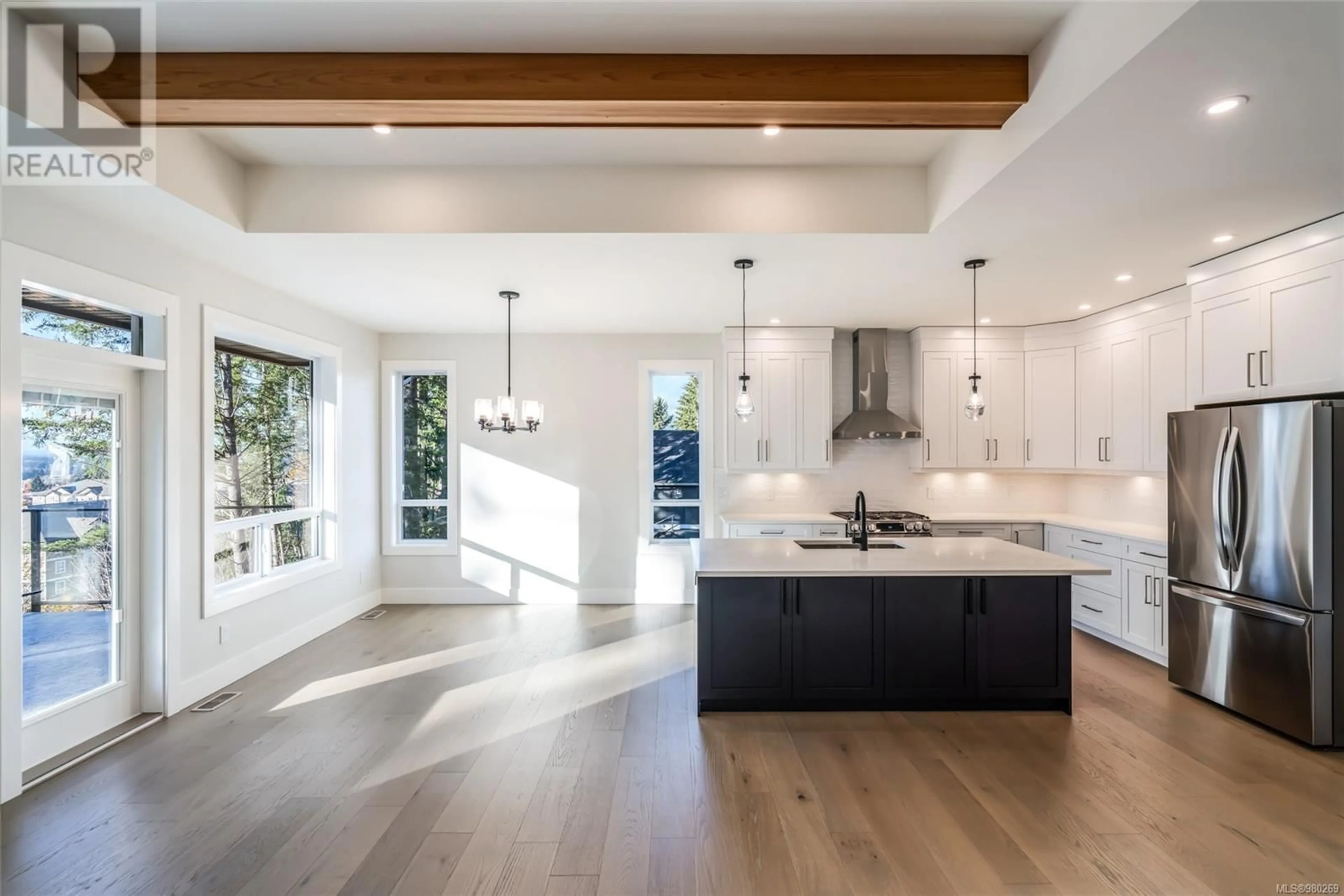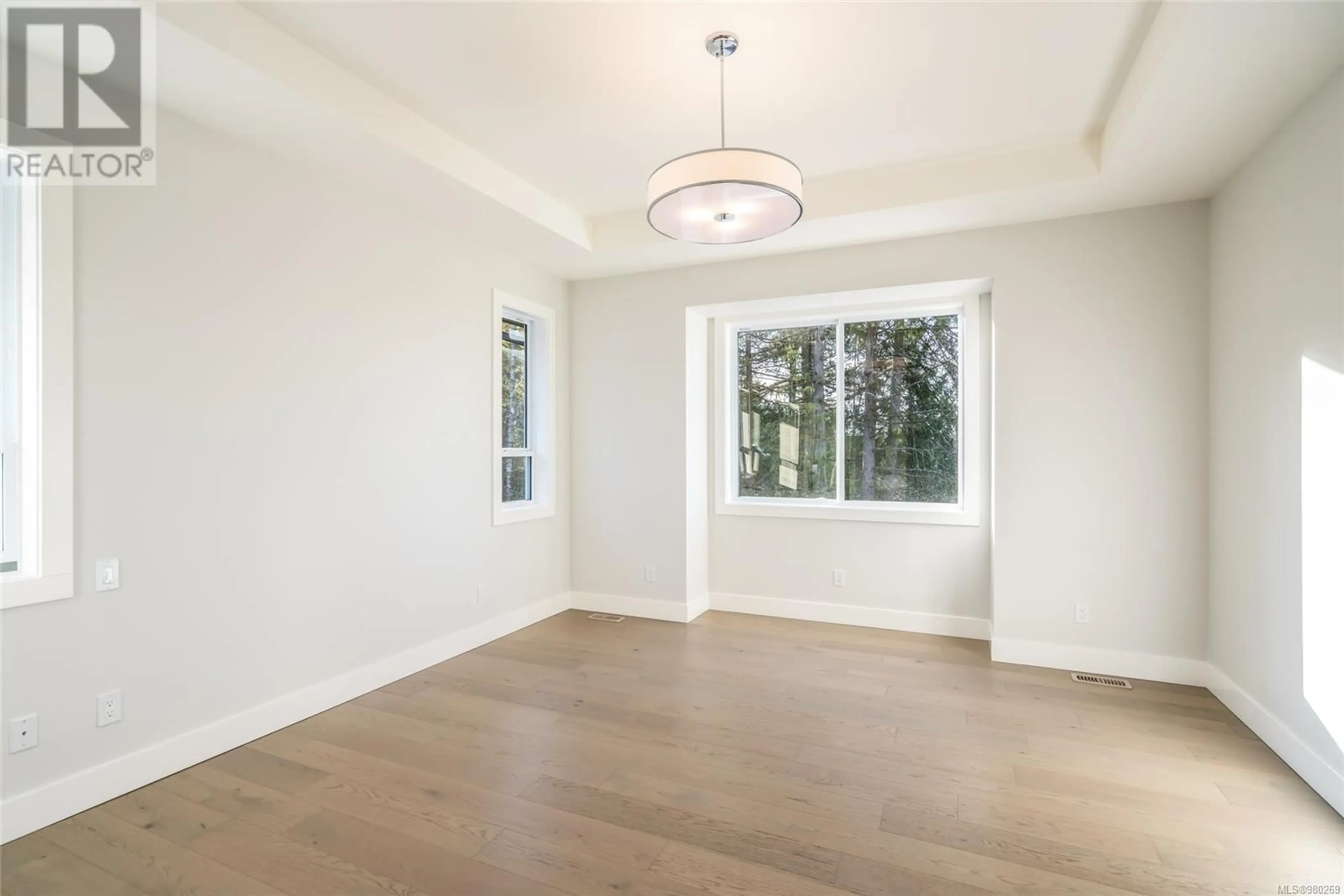3540 Parkview Cres, Port Alberni, British Columbia V9Y0C8
Contact us about this property
Highlights
Estimated ValueThis is the price Wahi expects this property to sell for.
The calculation is powered by our Instant Home Value Estimate, which uses current market and property price trends to estimate your home’s value with a 90% accuracy rate.Not available
Price/Sqft$326/sqft
Est. Mortgage$4,724/mo
Tax Amount ()-
Days On Market70 days
Description
Brand New & Impressive! 3364 sqft Executive home with Ocean & City views located in Port Alberni’s newest subdivision. Here is a unique opportunity to own this custom crafted 5 bedroom + Den + Bonus Room home now ready for immediate occupancy. The main floor has a lrg great room featuring 10 ft coffered ceilings w/ cedar beams, open concept kitchen, 3 bdrms, bonus room over the garage & 2 bathrooms incl a luxurious ensuite. The lower level has a self contained 1-bdrm suite plus an add'l ‘teenager suite’ with separate entrance, wet bar kitchen, full bathroom, bedroom. High end features incl linear gas fireplace, engineered hardwood floors, dream kitchen w/ quartz counters, lge center island & shaker style cabinets, air conditioning, lge primary bdrm featuring a huge walk in closet, floating cabinets, ensuite bathroom w/ glass shower & soaker tub, stainless steel appliances. Ample Yard space, private & backs onto forest. RV/Boat Parking. No Property Transfer Tax- save nearly $20,000! All measurements approximate. (id:39198)
Property Details
Interior
Features
Lower level Floor
Laundry room
measurements not available x 3 ftBathroom
Bedroom
10 ft x 9 ftDining room
measurements not available x 8 ftExterior
Parking
Garage spaces 2
Garage type Garage
Other parking spaces 0
Total parking spaces 2
Property History
 60
60
