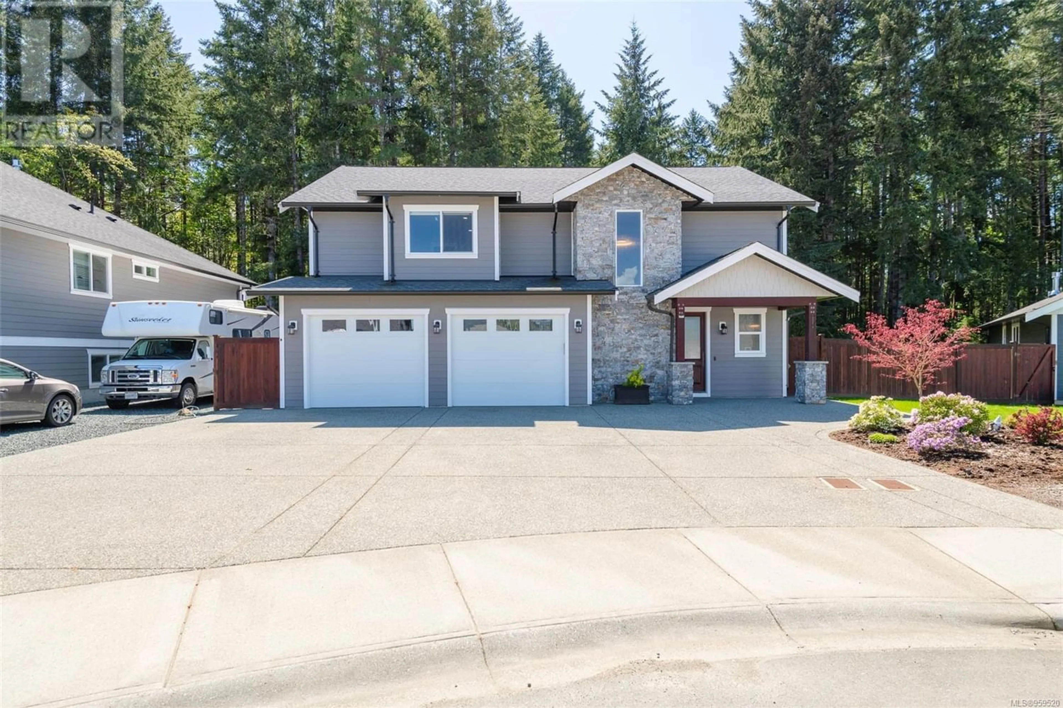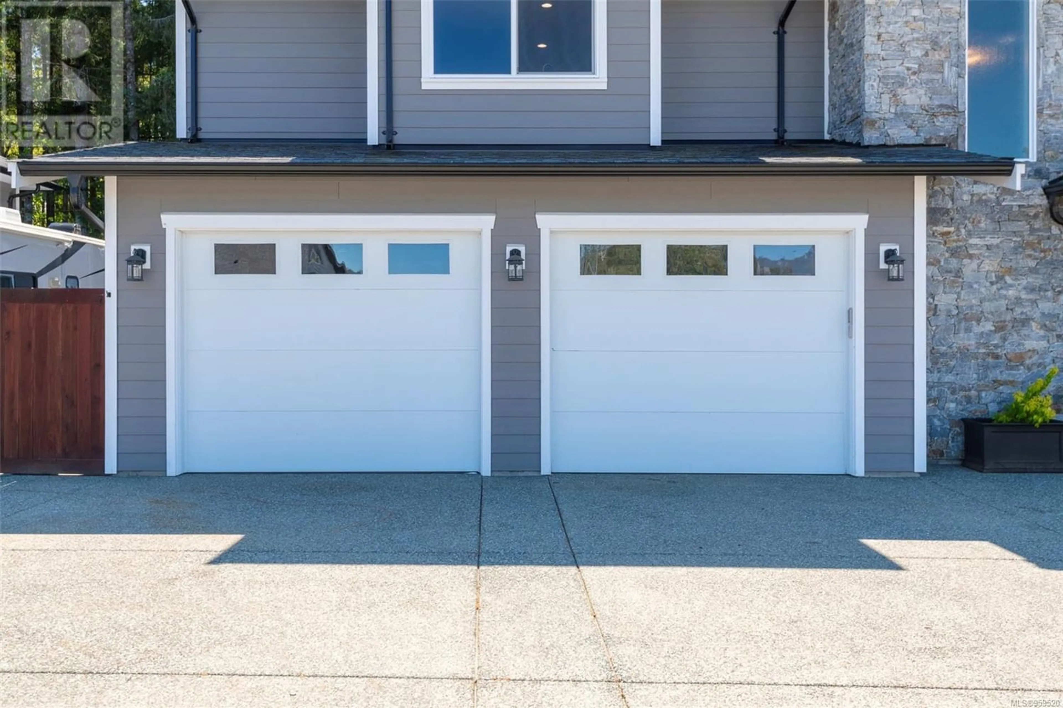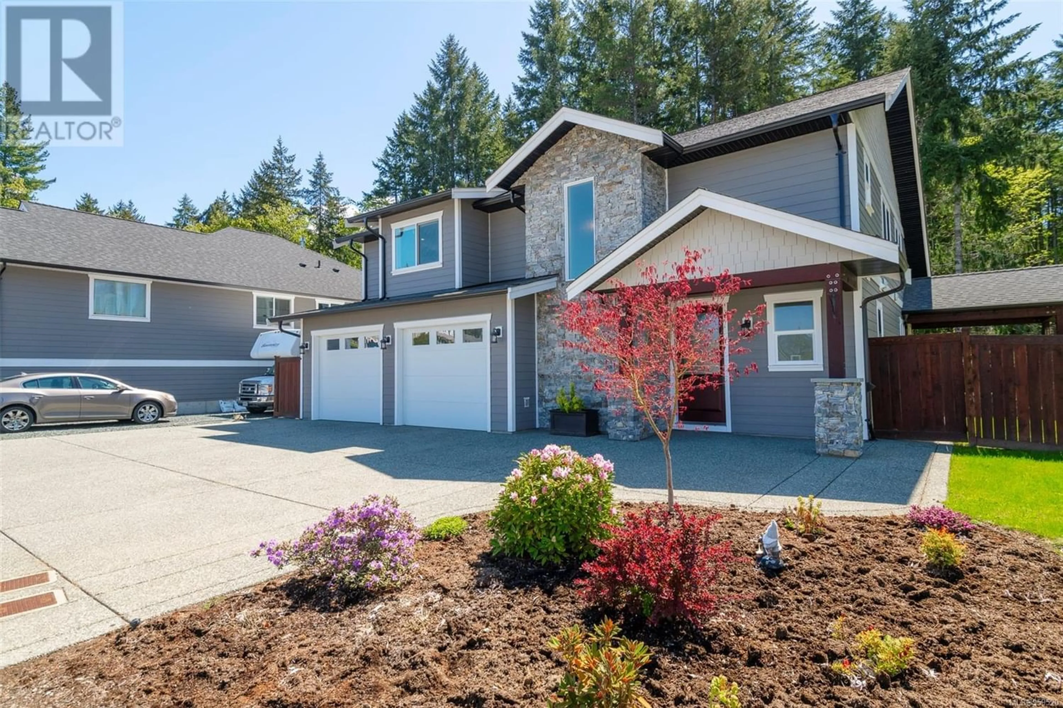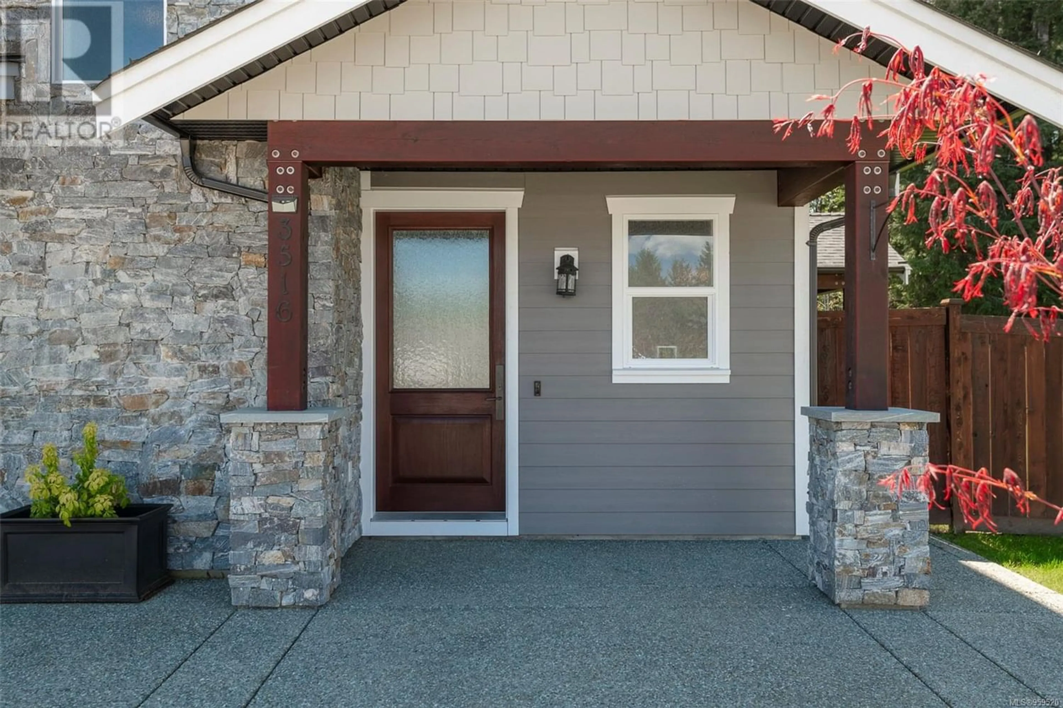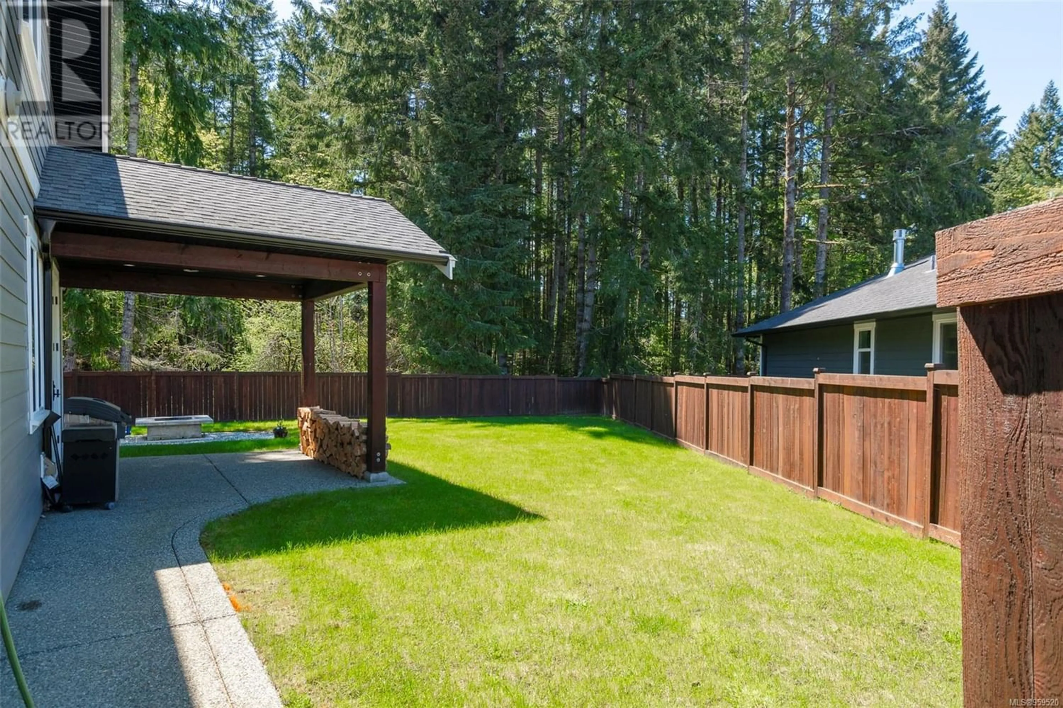3516 Parkview Cres, Port Alberni, British Columbia V9Y0C8
Contact us about this property
Highlights
Estimated ValueThis is the price Wahi expects this property to sell for.
The calculation is powered by our Instant Home Value Estimate, which uses current market and property price trends to estimate your home’s value with a 90% accuracy rate.Not available
Price/Sqft$308/sqft
Est. Mortgage$4,144/mo
Tax Amount ()-
Days On Market286 days
Description
Welcome to 3516 Parkview Crescent. This custom built 5 Bedroom, 4 Bathroom home is everything you ever dreamed of for that growing family. On the ground floor you will find a beautiful Living Room/Dining area attached to a stunning kitchen with quality appliances and Granite counters throughout. Down the hall is the master bedroom and ensuite bathroom with an amazing custom shower. Upstairs you will find 4 spacious bedrooms as well as two 3 piece bathrooms. The double garage has tons of room for all of your toys. Step outside into your spacious fully fenced backyard that backs on to a greenbelt for privacy. Custom fire pit in the backyard and irrigation system for the lawn. Trails for walking and hiking just steps from your door. So much to appreciate in this custom home. Book your showing today! (id:39198)
Property Details
Interior
Features
Second level Floor
Bathroom
11 ft x 5 ftBathroom
8 ft x 12 ftBedroom
11 ft x 15 ftBedroom
11 ft x 15 ftExterior
Parking
Garage spaces 4
Garage type -
Other parking spaces 0
Total parking spaces 4
Property History
 65
65

