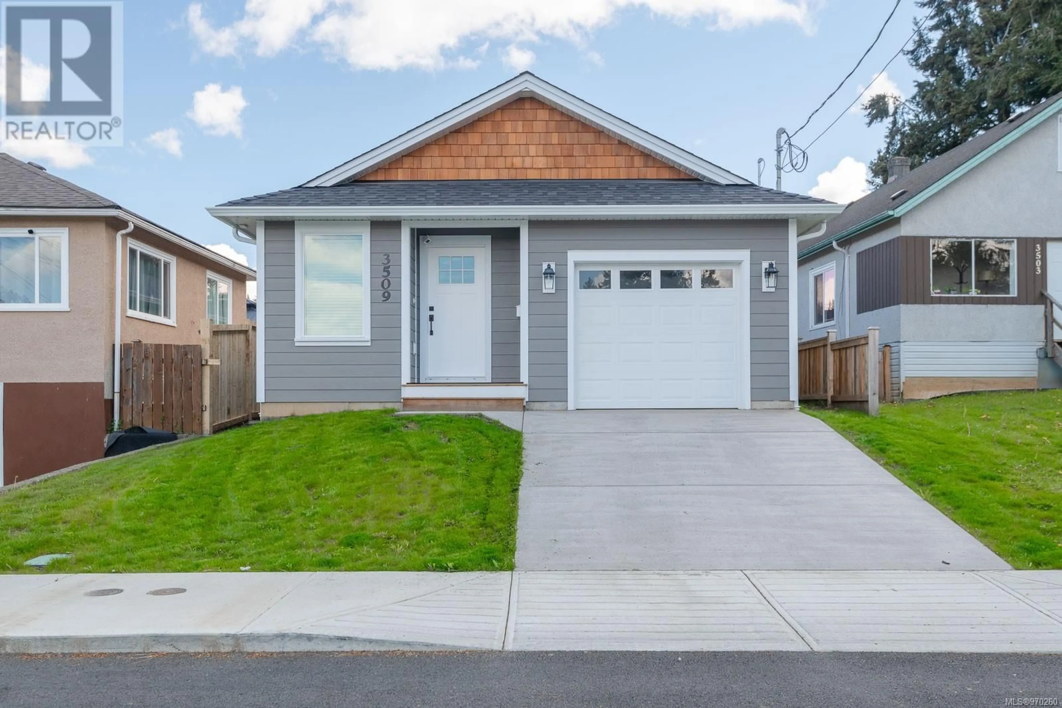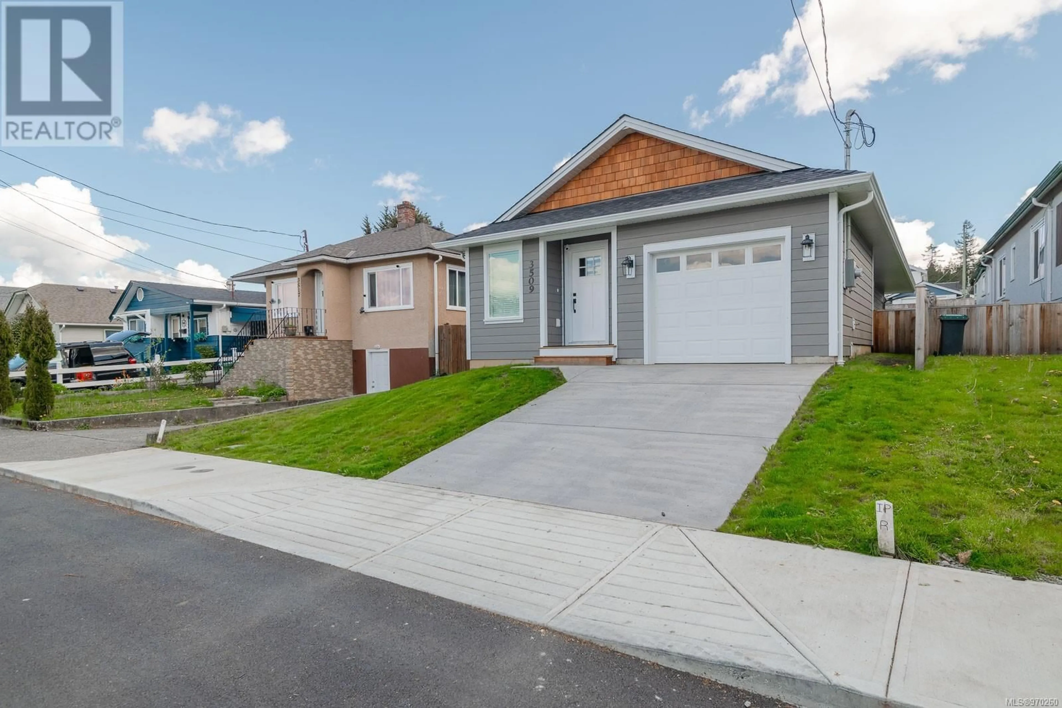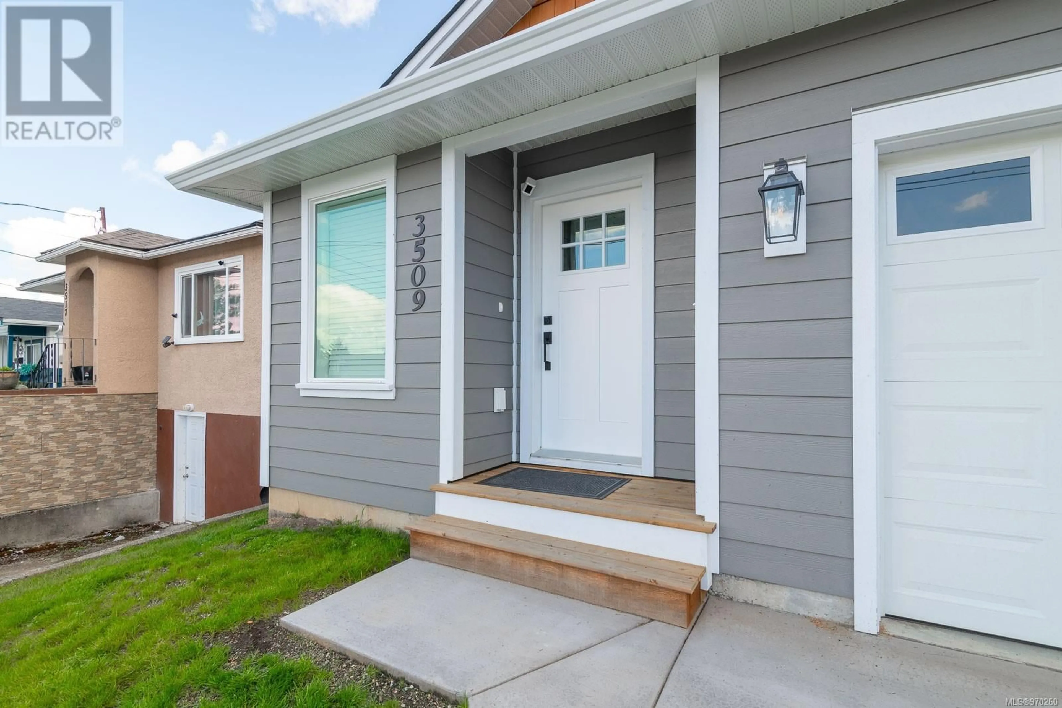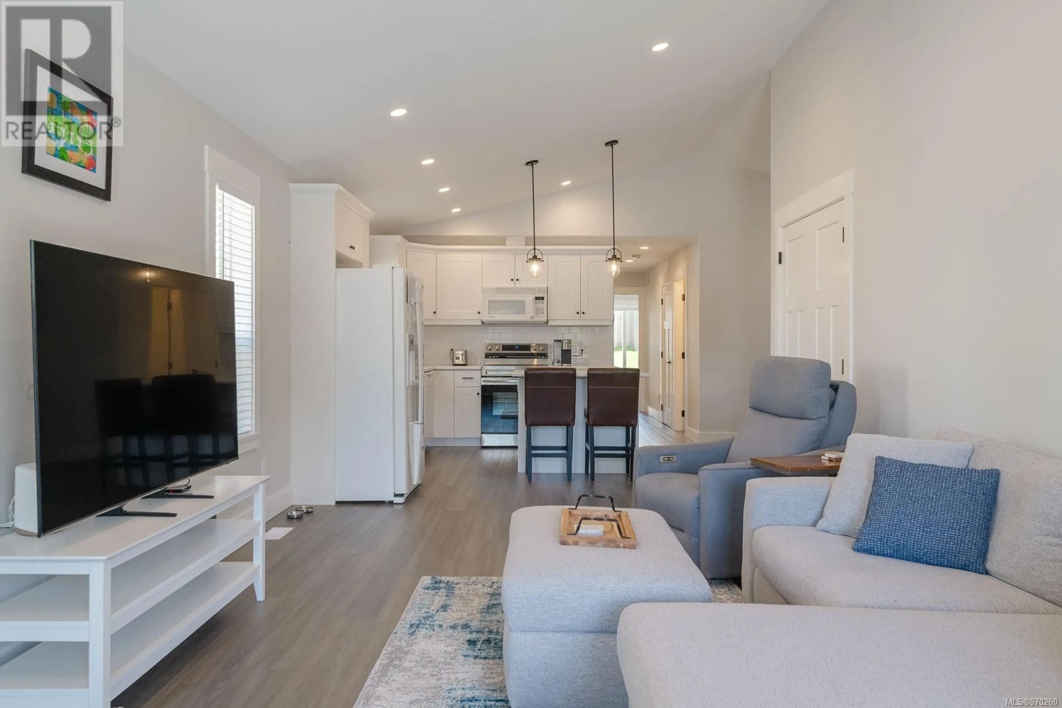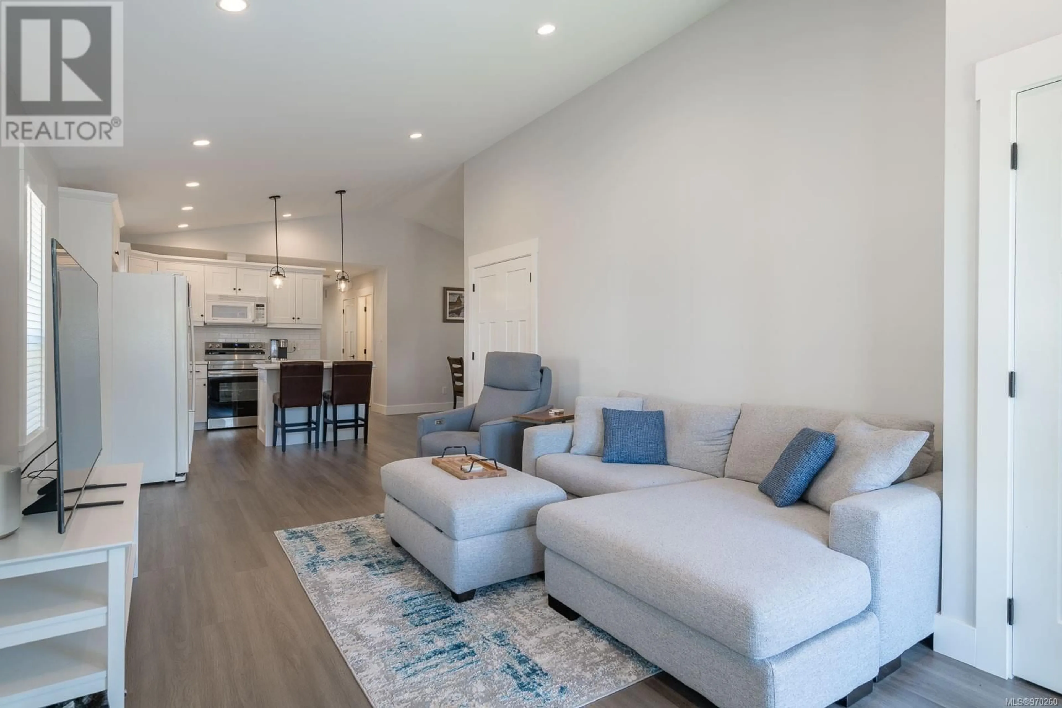3509 11th Ave, Port Alberni, British Columbia V9Y4Z2
Contact us about this property
Highlights
Estimated ValueThis is the price Wahi expects this property to sell for.
The calculation is powered by our Instant Home Value Estimate, which uses current market and property price trends to estimate your home’s value with a 90% accuracy rate.Not available
Price/Sqft$531/sqft
Est. Mortgage$2,740/mo
Tax Amount ()-
Days On Market188 days
Description
Newer rancher! This beautiful 3-bedroom, 2-bathroom home is sure to impress with a bright, open living space featuring vaulted ceilings, kitchen with shaker style cabinets, breakfast island, modern fixtures, and an adjacent dining room. You will enjoy the large primary bedroom with walk in closet and 3 pc ensuite bathroom. Two more bedrooms, a 4-pc bathroom and laundry room round out this well-appointed rancher. The fully fenced back yard is low maintenance with a concrete patio off the primary bedroom, has a storage shed and room for gardens. Don’t miss out on the opportunity to move into your dream home with remaining 9 years of home warranty, attached garage, and heat pump with natural gas furnace to keep you comfortable year-round. All measurements are approximate and must be verified if important. (id:39198)
Property Details
Interior
Features
Main level Floor
Ensuite
Primary Bedroom
13 ft x 12 ftBedroom
measurements not available x 12 ftBedroom
9 ft x measurements not availableExterior
Parking
Garage spaces 1
Garage type Garage
Other parking spaces 0
Total parking spaces 1
Property History
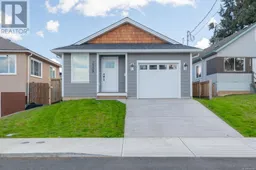 43
43
