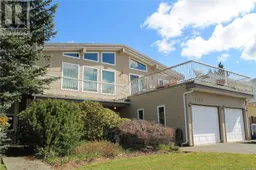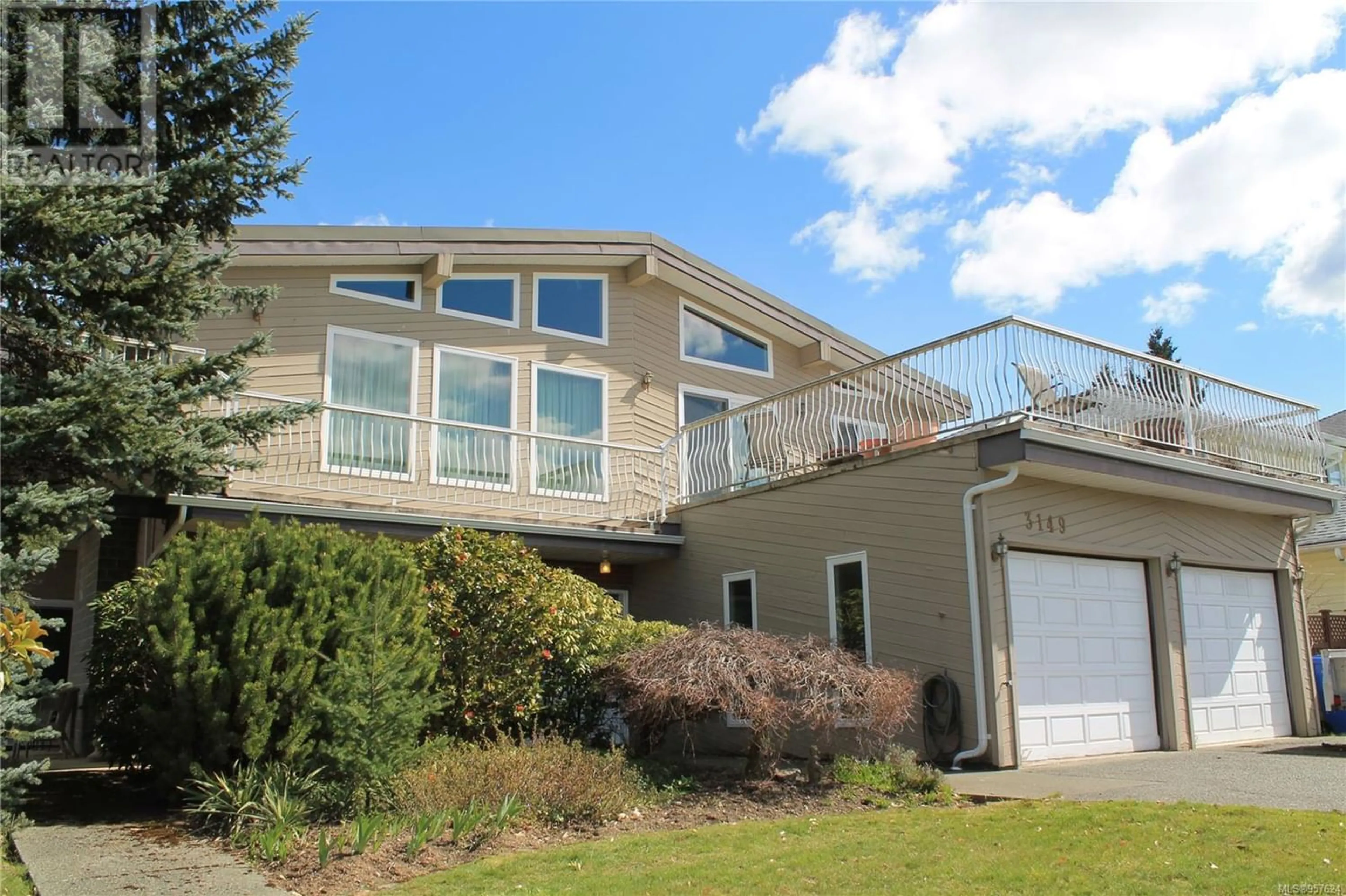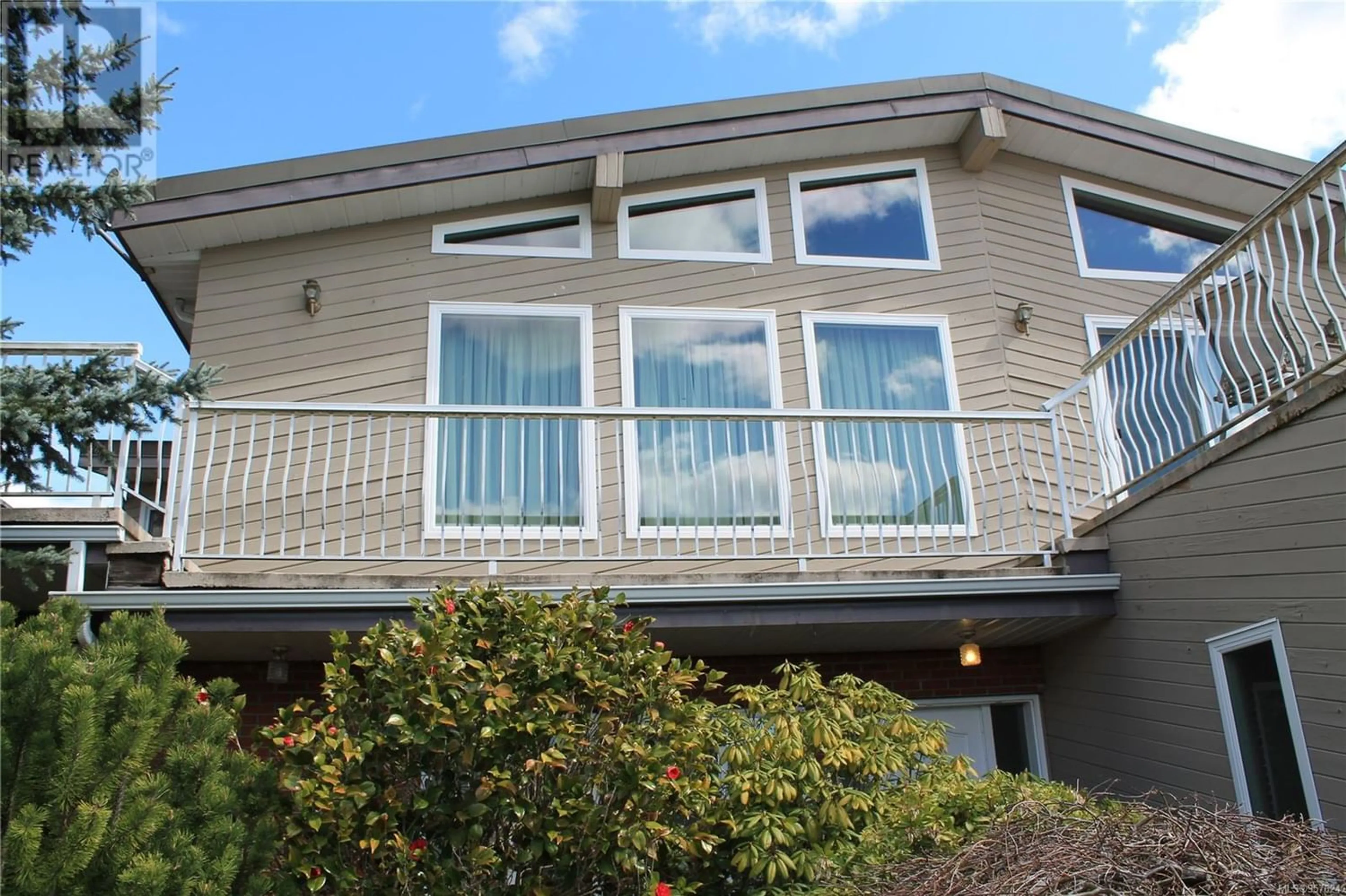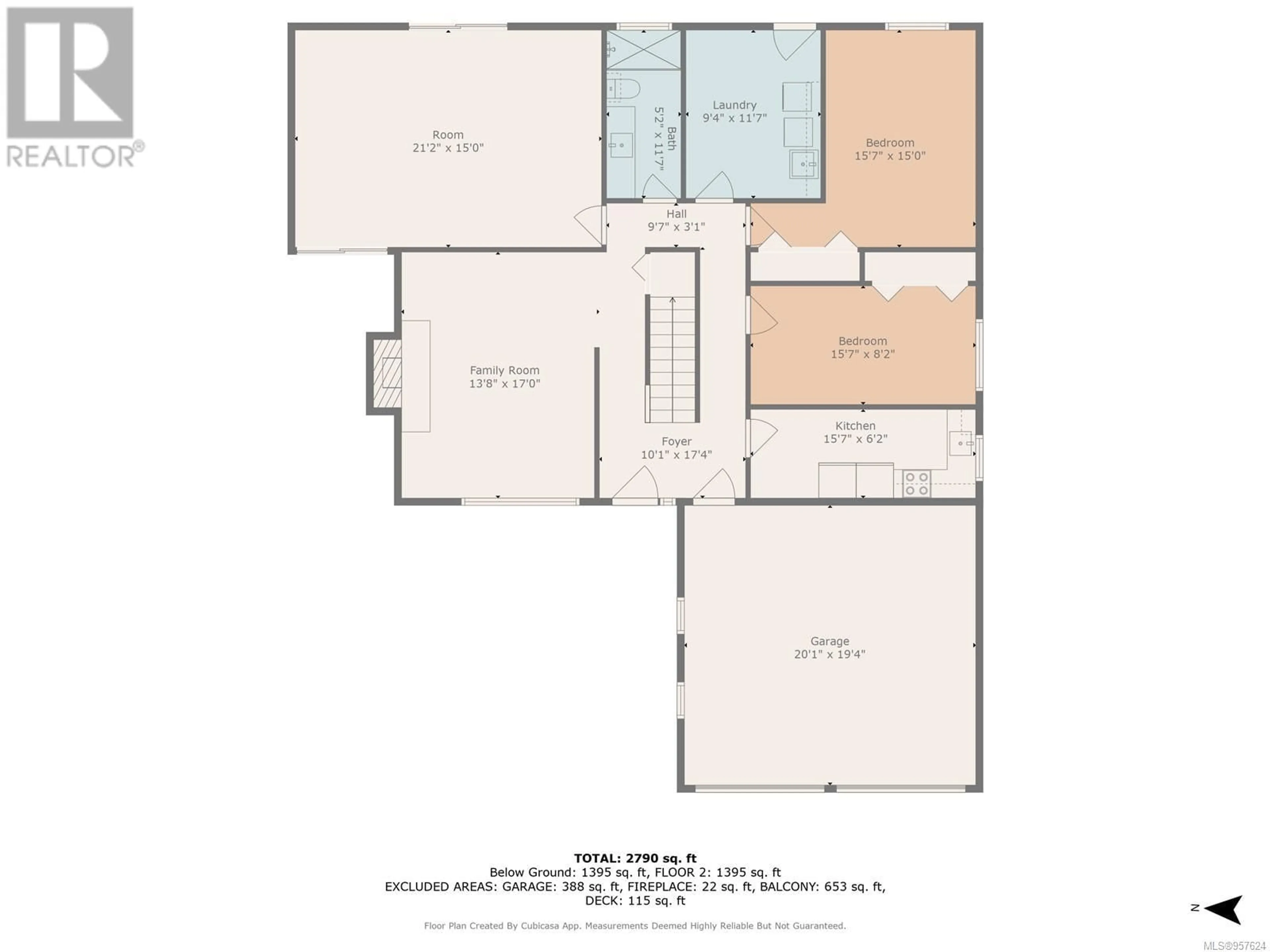3149 McNaughton Ave, Port Alberni, British Columbia V9Y7Z8
Contact us about this property
Highlights
Estimated ValueThis is the price Wahi expects this property to sell for.
The calculation is powered by our Instant Home Value Estimate, which uses current market and property price trends to estimate your home’s value with a 90% accuracy rate.Not available
Price/Sqft$190/sqft
Days On Market113 days
Est. Mortgage$2,572/mth
Tax Amount ()-
Description
Welcome to this fantastic family home, located in a quiet and sought-after neighbourhood in Port Alberni, with the potential to create a suite and mortgage helper. The star of this home are the vaulted ceilings in the open concept living & dining area, giving this house the west coast flair people are looking for. This property features 4 bedrooms and 3 bathrooms, 2 large rec rooms, 2 gas fireplaces and tons of natural light. Enjoy stunning sunset views from the massive deck while entertaining company or quietly enjoy the morning light with a warm cup of coffee and a good book. The fully fenced yard features 2 fruit trees, patio space, and a garden shed for your storage needs. Updates include new windows on the front of the house, hot water on demand and newer gas boiler furnace. Book your showing today! Measurements are approximate and should be verified if important. (id:39198)
Upcoming Open House
Property Details
Interior
Features
Lower level Floor
Kitchen
15 ft x 9 ftFamily room
17 ft x 14 ftDen
20 ft x 15 ftBedroom
12 ft x 11 ftExterior
Parking
Garage spaces 2
Garage type -
Other parking spaces 0
Total parking spaces 2
Property History
 44
44


