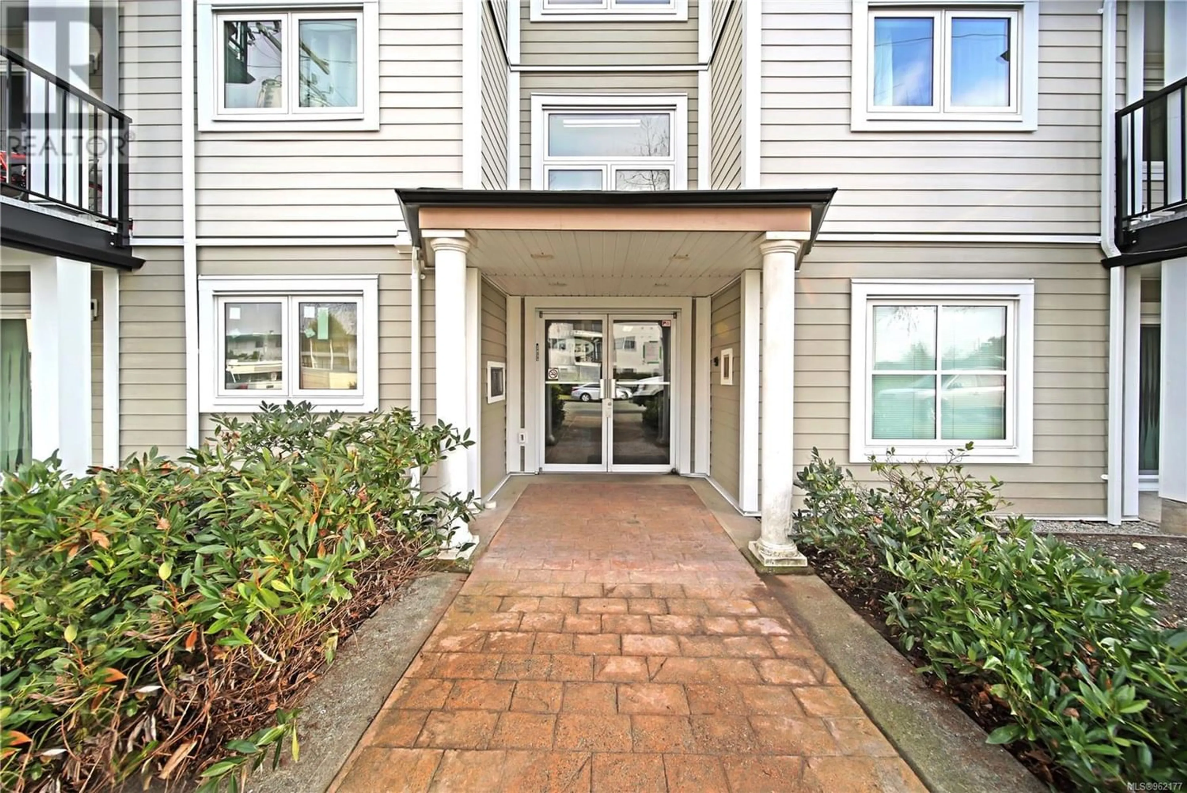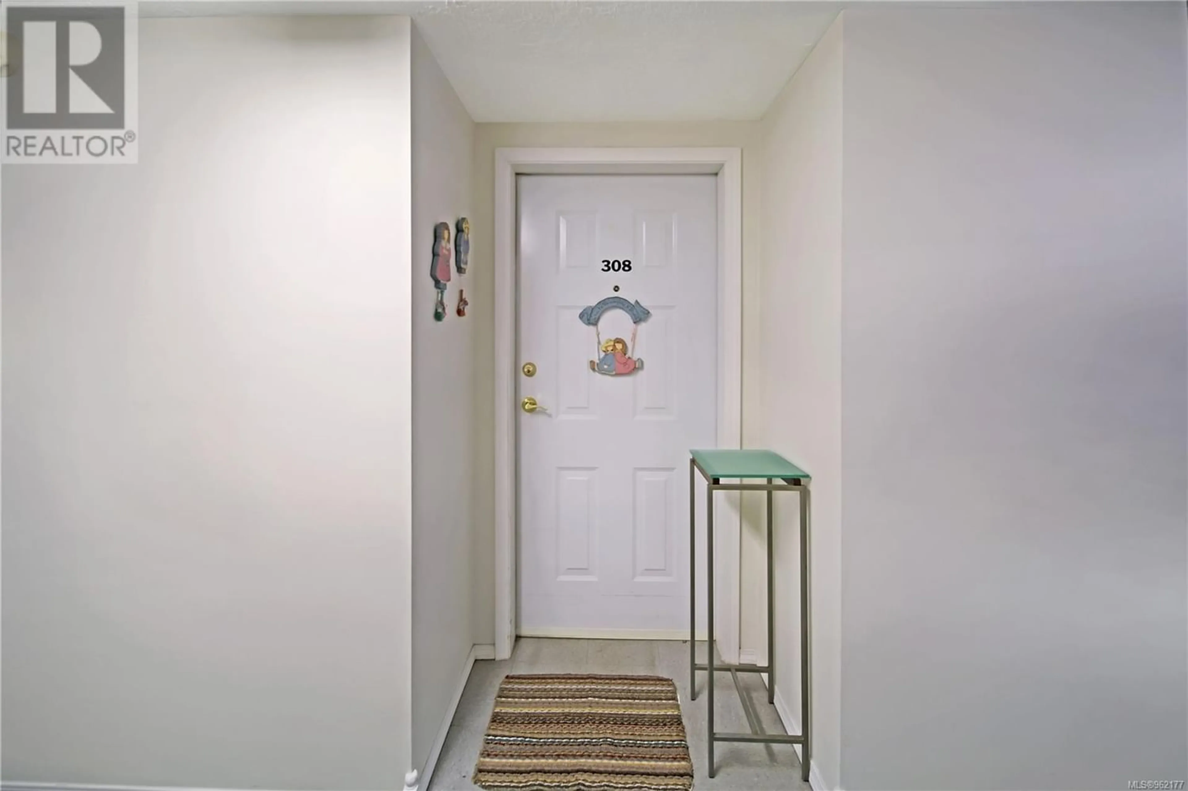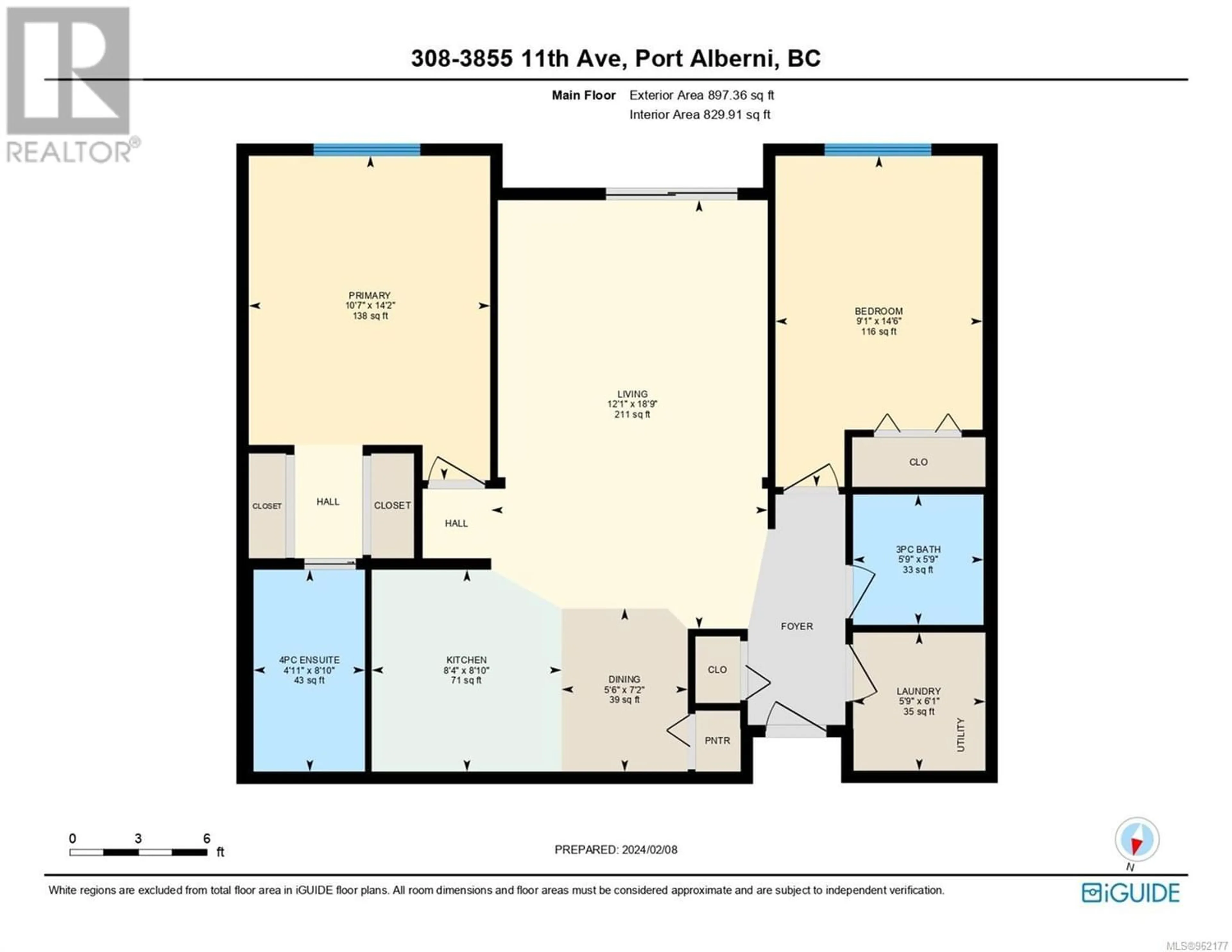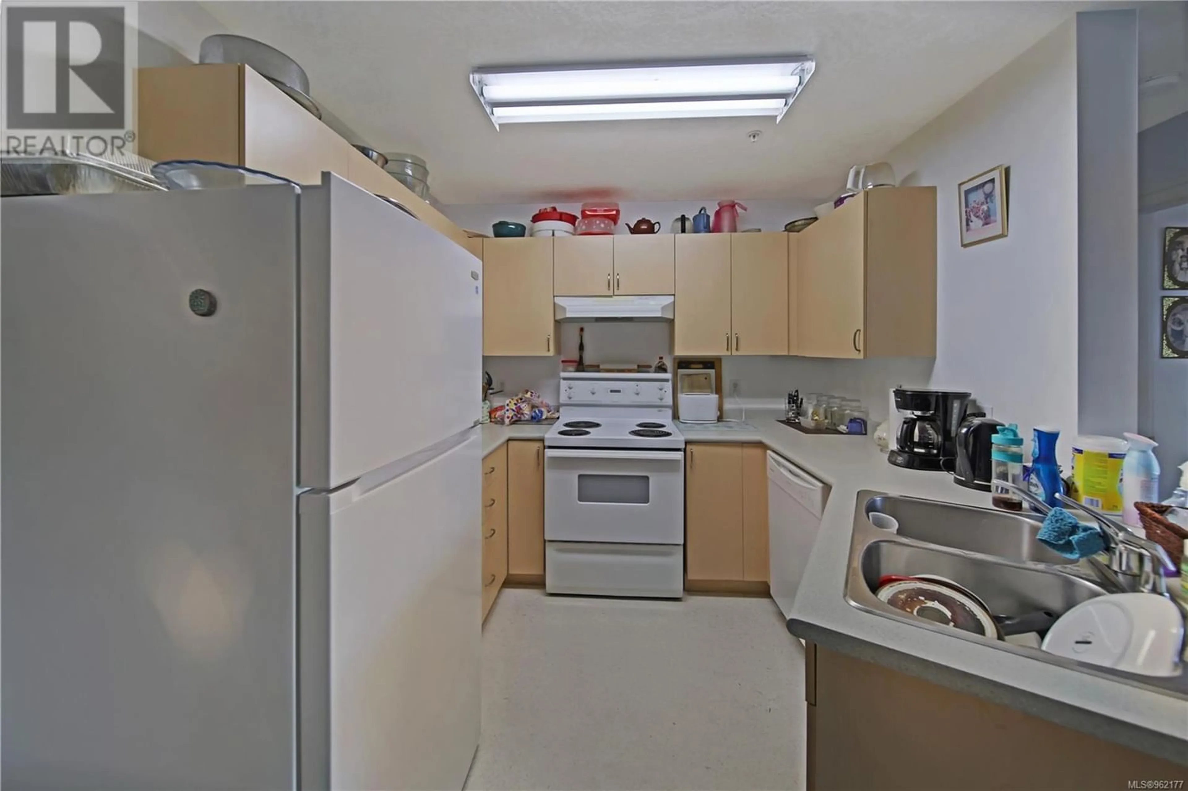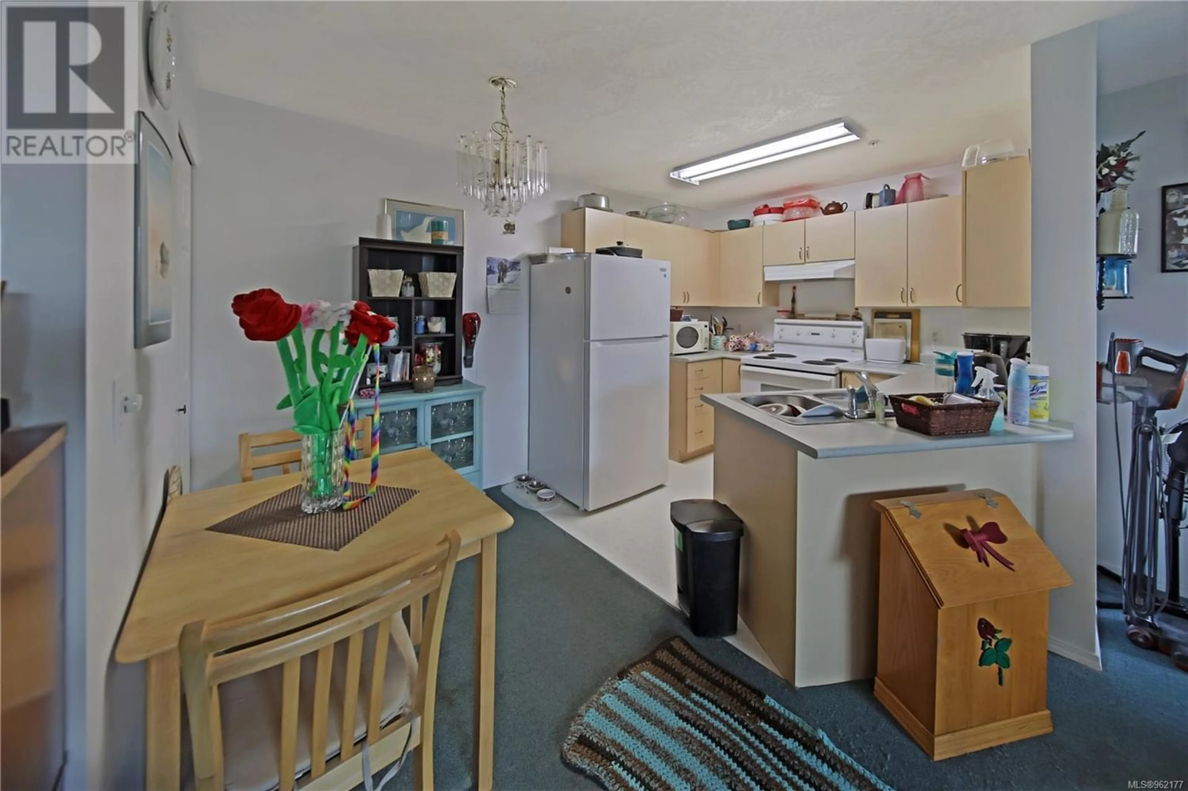308 3855 11th Ave, Port Alberni, British Columbia V9Y4Z2
Contact us about this property
Highlights
Estimated ValueThis is the price Wahi expects this property to sell for.
The calculation is powered by our Instant Home Value Estimate, which uses current market and property price trends to estimate your home’s value with a 90% accuracy rate.Not available
Price/Sqft$313/sqft
Est. Mortgage$1,181/mo
Maintenance fees$253/mo
Tax Amount ()-
Days On Market260 days
Description
Welcome to Cathedral Place! Embrace comfort and convenience in this large 2 bedroom, 2 bathroom unit. This building has low strata fees within a secure and well-maintained building, recently enhanced with a full exterior renovation including new windows, sliding doors, balconies, and siding. Situated within walking distance to all essential amenities such as grocery stores, recreational facilities, and the library, this residence offers unparalleled convenience. Additional features include an in-suite laundry/storage room, ample parking, and a charming balcony. Small pets are permitted with strata approval, and the unit is presently occupied by tenants. To view this unit, please contact Samantha Lacroix at 778-717-3388 or contact your local real estate professional. (id:39198)
Property Details
Interior
Features
Main level Floor
Bathroom
Bedroom
10'7 x 14'2Dining room
5'6 x 7'2Living room
12'1 x 18'9Exterior
Parking
Garage spaces 2
Garage type Open
Other parking spaces 0
Total parking spaces 2
Condo Details
Inclusions
Property History
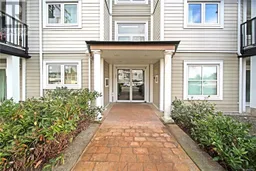 15
15
