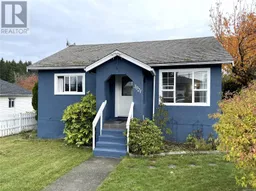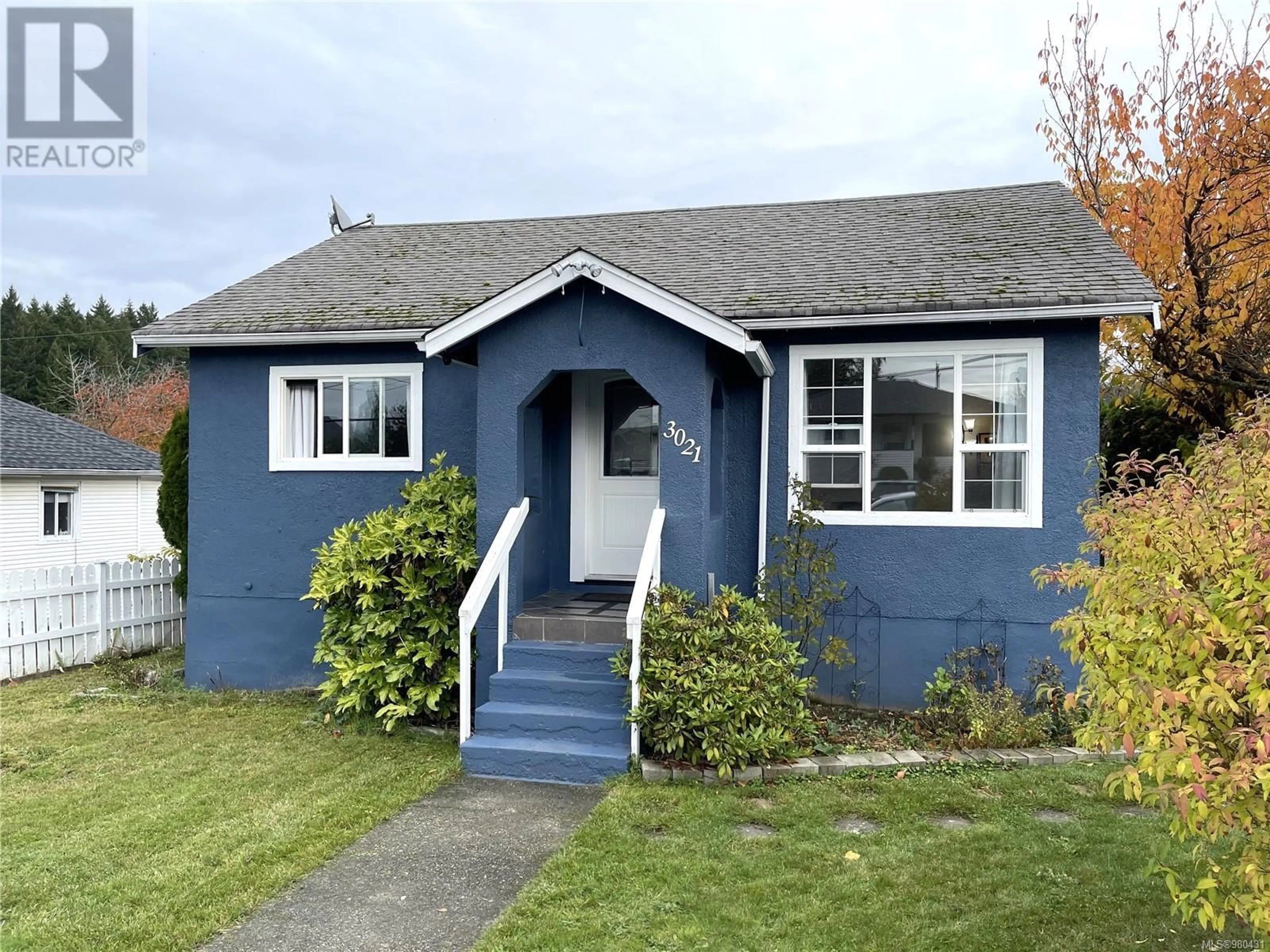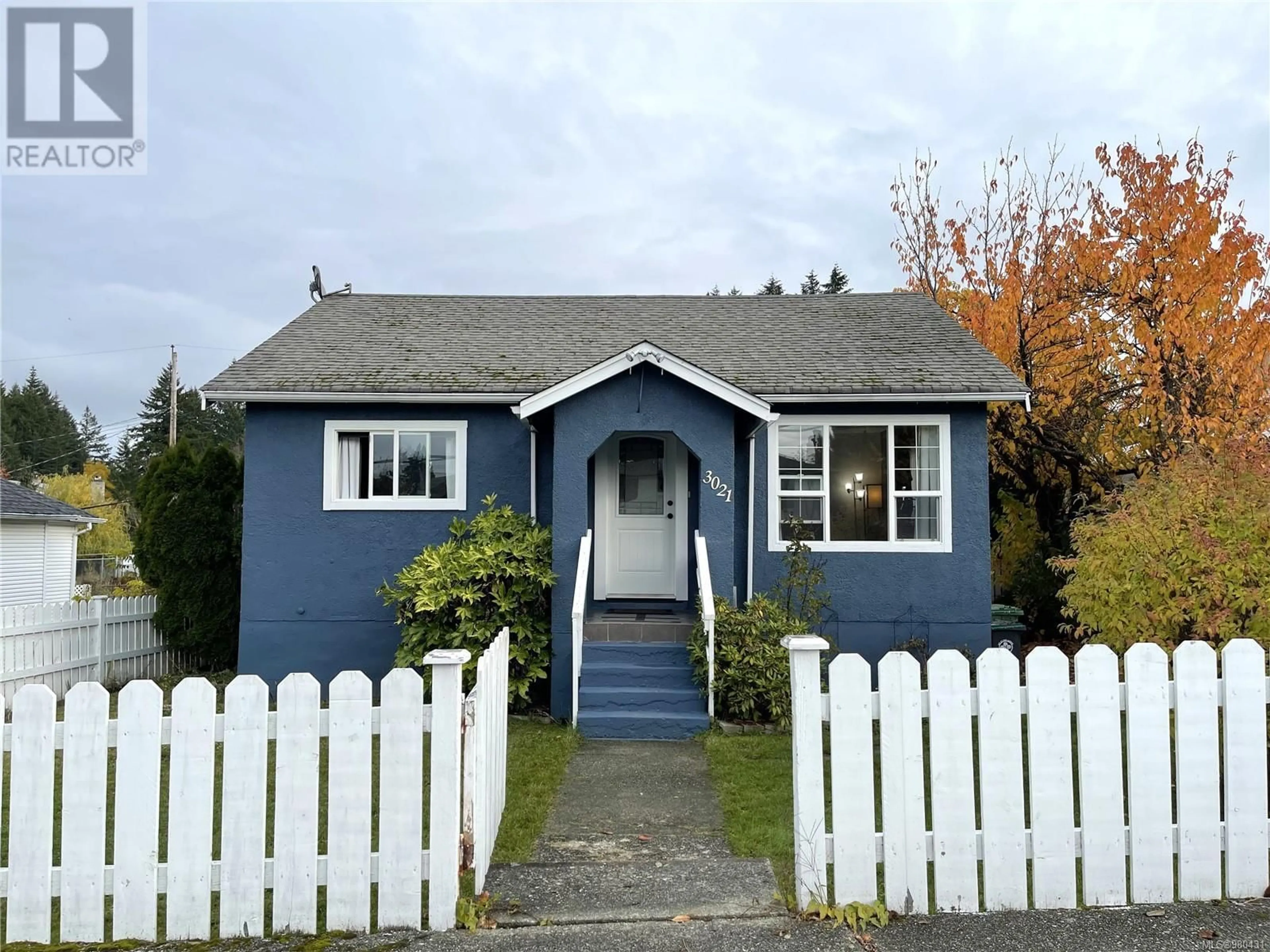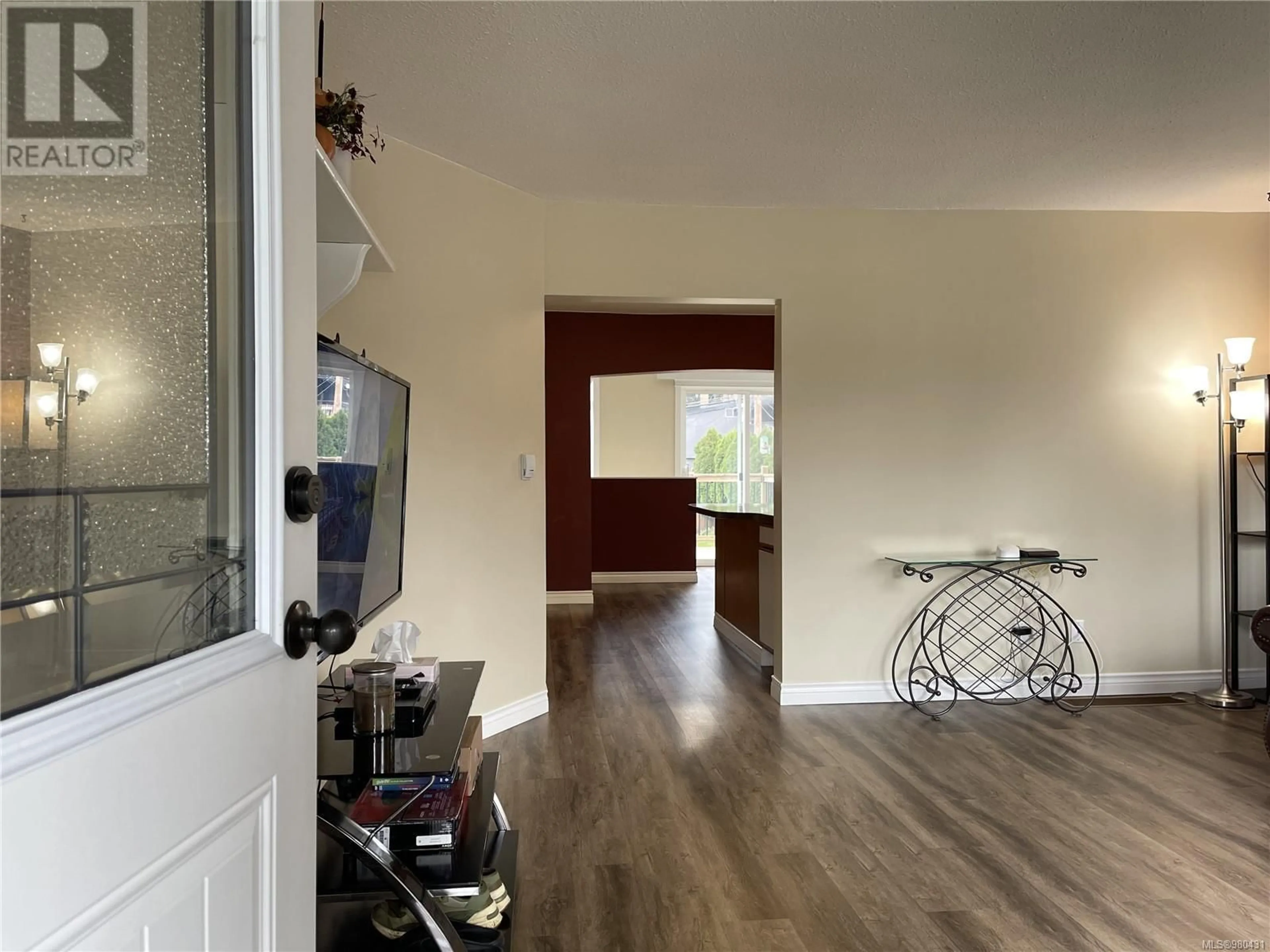3021 Anderson Ave, Port Alberni, British Columbia V9Y2V3
Contact us about this property
Highlights
Estimated ValueThis is the price Wahi expects this property to sell for.
The calculation is powered by our Instant Home Value Estimate, which uses current market and property price trends to estimate your home’s value with a 90% accuracy rate.Not available
Price/Sqft$248/sqft
Est. Mortgage$1,825/mo
Tax Amount ()-
Days On Market4 days
Description
Lovely 2-storey home nestled in South Port. Enter to a spacious and bright living room, offering a comfortable and inviting atmosphere. The eat-in kitchen features a convenient peninsula seating area, a pantry for extra storage, and sliding door access to a private back deck, perfect for enjoying your morning coffee or entertaining guests. The main floor includes a good-sized primary bedroom, a versatile second bedroom or den, and a 4-piece bath. Downstairs, you'll find a large family room ideal for relaxation, as well as an in-house workshop/storage space and a spacious laundry room. The fully fenced yard provides a peaceful oasis with privacy hedges, mature trees and berry bushes, and a lovely garden area. The detached garage with alley access adds extra convenience. Located just steps from scenic walking and hiking trails, local schools, and a nearby grocery store, this home offers both tranquility and accessibility. A must see! All measurements are approximate and must be verified if important. (id:39198)
Property Details
Interior
Features
Lower level Floor
Workshop
10 ft x 9 ftFamily room
24 ft x 15 ftLaundry room
12 ft x 10 ftExterior
Parking
Garage spaces 1
Garage type -
Other parking spaces 0
Total parking spaces 1
Property History
 33
33


