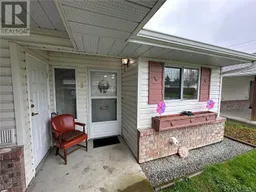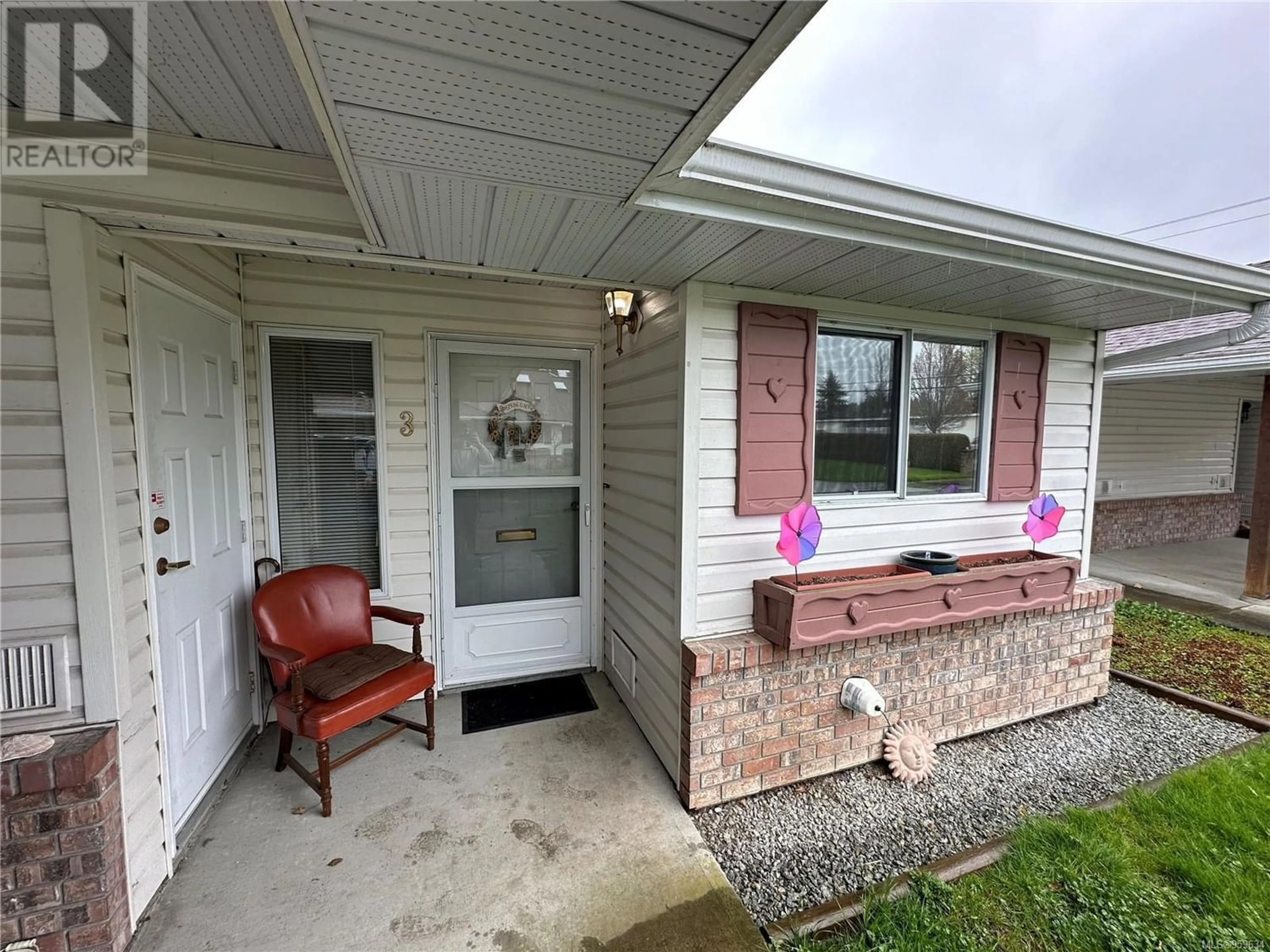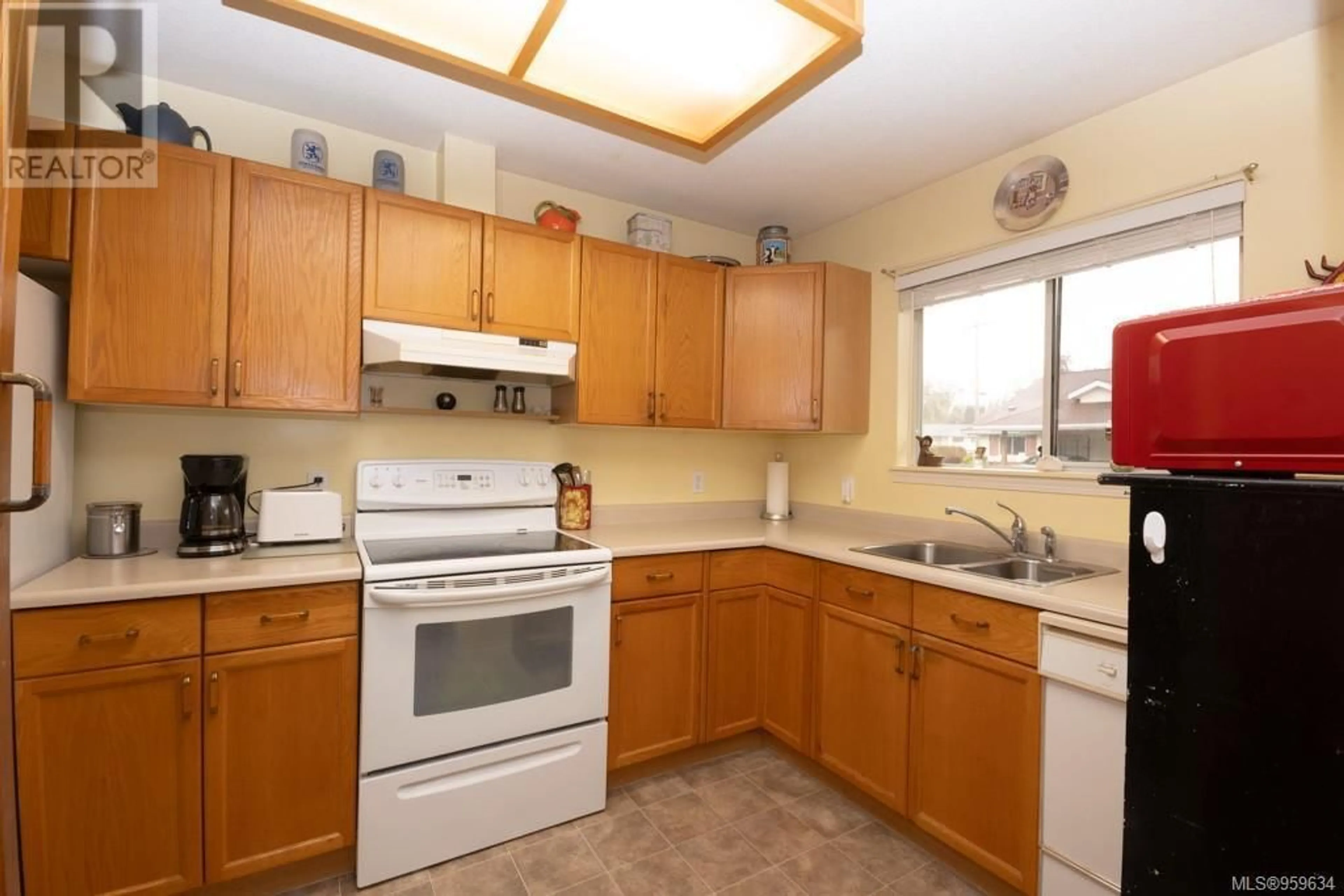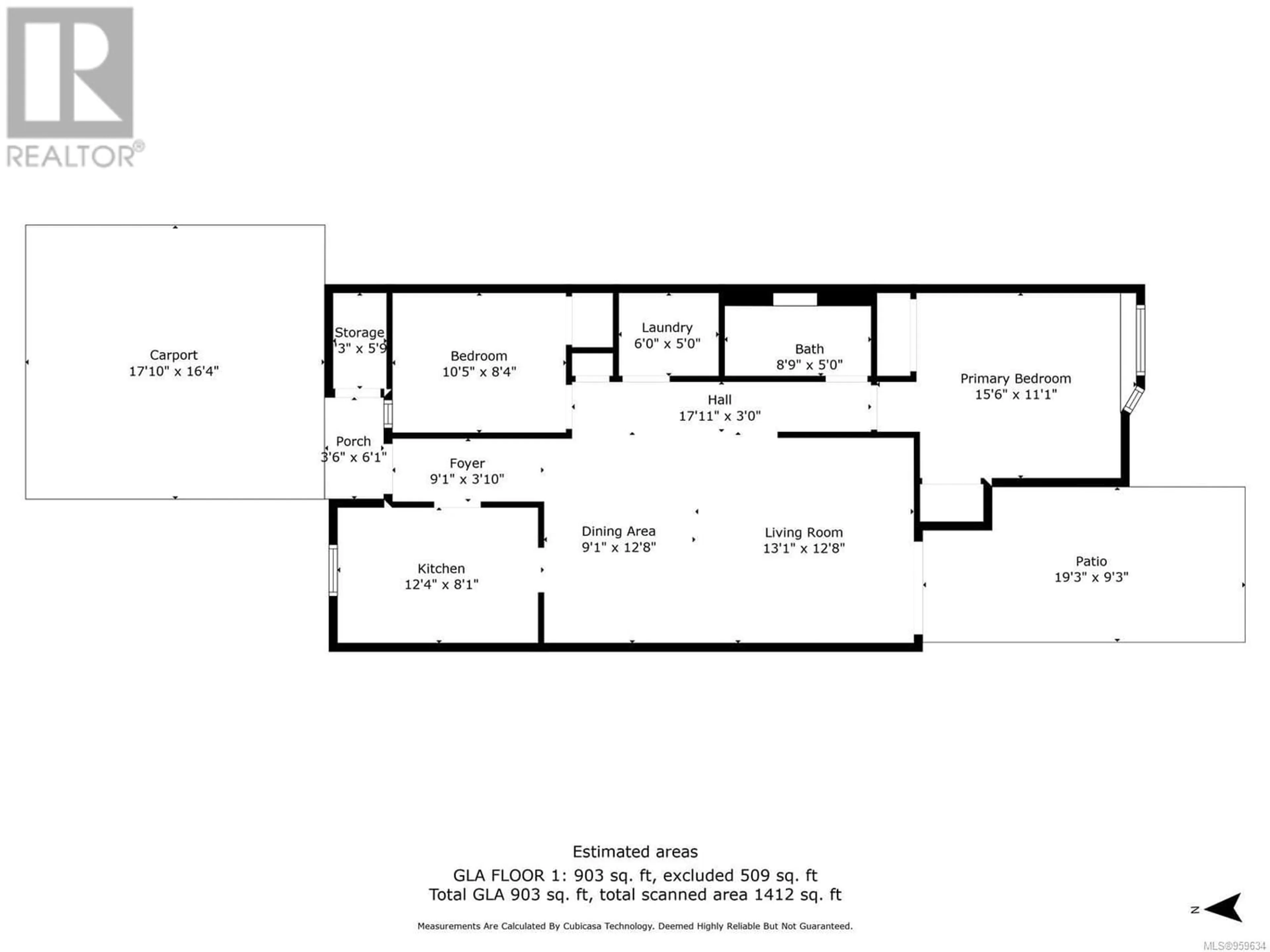3 5131 Gertrude St, Port Alberni, British Columbia V9Y6L1
Contact us about this property
Highlights
Estimated ValueThis is the price Wahi expects this property to sell for.
The calculation is powered by our Instant Home Value Estimate, which uses current market and property price trends to estimate your home’s value with a 90% accuracy rate.Not available
Price/Sqft$387/sqft
Days On Market109 days
Est. Mortgage$1,503/mth
Maintenance fees$250/mth
Tax Amount ()-
Description
Adult oriented (55 +) Kitsuksis Manor! Here is a rare opportunity to own this 2 bedroom ranch-style patio home. Enjoy Open concept living/dining room with lofty vaulted ceiling, & direct access off the living room to the rear patio via glass sliding doors. Efficient kitchen with oak cabinets and ample amounts of counter space. The primary bedroom features dual closets & a bay window seat. There's a wired storage locker/ workspace off the covered carport. Fridge, stove, washer & dryer are all included. Enjoy quiet living in this small 8 unit townhome complex. Low strata fee of $250 per month. Close to shopping & recreation, just steps from city transit & Kitsuksis Park. All measurements are approximate and should be verified if important. (id:39198)
Property Details
Interior
Features
Main level Floor
Storage
5'3 x 5'9Bathroom
measurements not available x 5 ftLaundry room
6 ft x 5 ftBedroom
10'5 x 8'4Exterior
Parking
Garage spaces 1
Garage type Carport
Other parking spaces 0
Total parking spaces 1
Condo Details
Inclusions
Property History
 27
27


