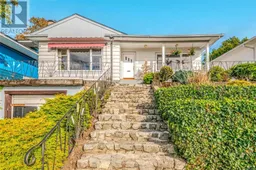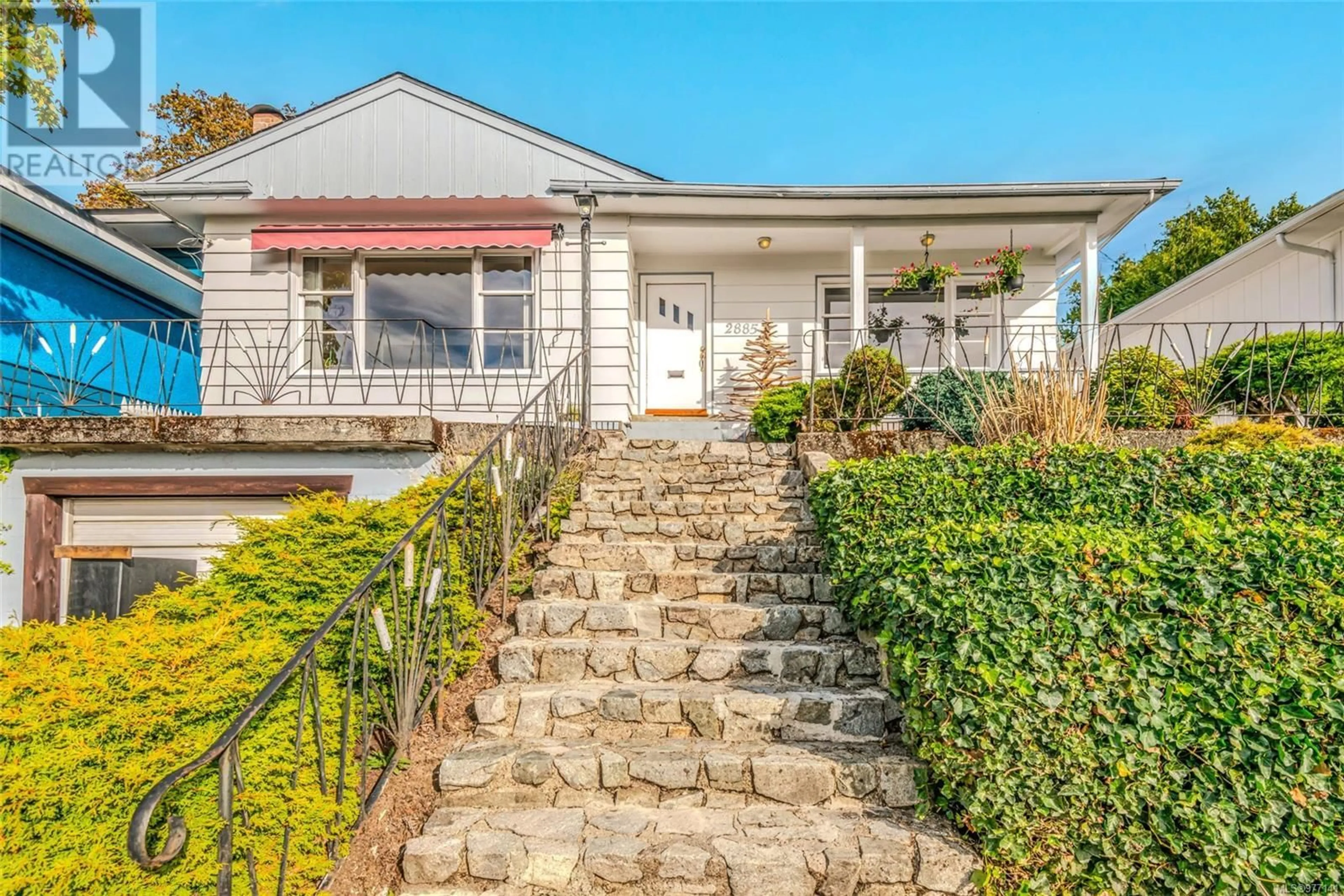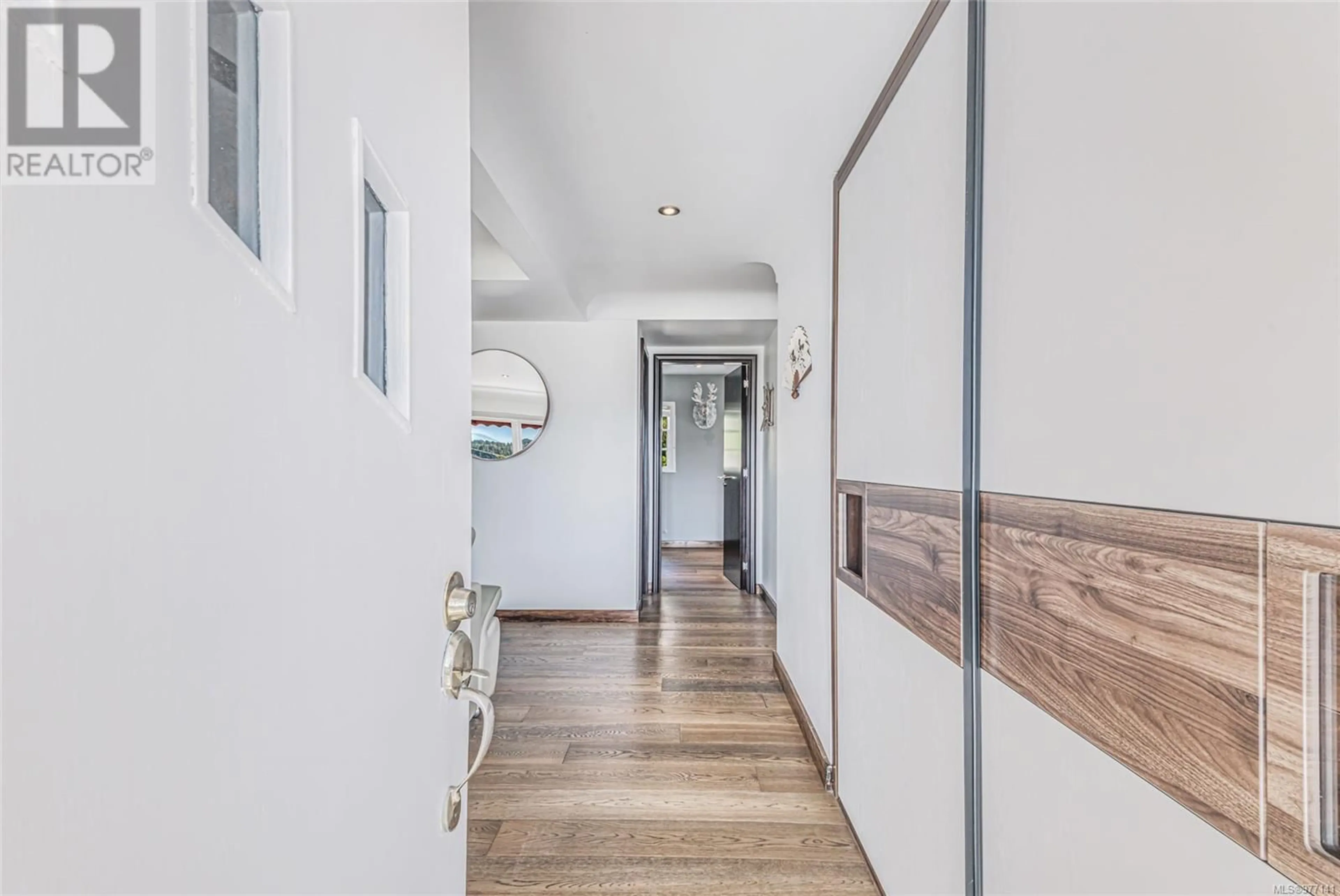2885 6th Ave, Port Alberni, British Columbia V9Y2H1
Contact us about this property
Highlights
Estimated ValueThis is the price Wahi expects this property to sell for.
The calculation is powered by our Instant Home Value Estimate, which uses current market and property price trends to estimate your home’s value with a 90% accuracy rate.Not available
Price/Sqft$305/sqft
Est. Mortgage$3,221/mo
Tax Amount ()-
Days On Market49 days
Description
Welcome to your dream family home! This beautifully remodeled residence boasts 5 spacious bedrooms, each with its own full bathroom, ensuring privacy and convenience for everyone in the household. As you enter the main floor, you are greeted by an expansive living room and dining area, highlighted by a picture window that offers breathtaking views of the mountains and water. The heart of the home, the kitchen, features convenient access to the back patio, making it the perfect spot for gatherings with family and friends. This floor also includes 2 well-appointed bedrooms and three bathrooms, providing ample space for everyone. Descending to the lower level, you'll find 3 additional bedrooms, each with its own bathroom. Two of these bedrooms are equipped with luxurious 5-piece bathrooms, adding a touch of elegance and comfort. The tiered backyard is a gardener's paradise, with plenty of space for cultivating flowers or a vegetable garden. Check out the pictures and 3D tour then book your appointment. (id:39198)
Property Details
Interior
Features
Main level Floor
Bathroom
Dining room
12 ft x 10 ftEntrance
10 ft x measurements not availableEnsuite
Exterior
Parking
Garage spaces 2
Garage type -
Other parking spaces 0
Total parking spaces 2
Property History
 56
56

