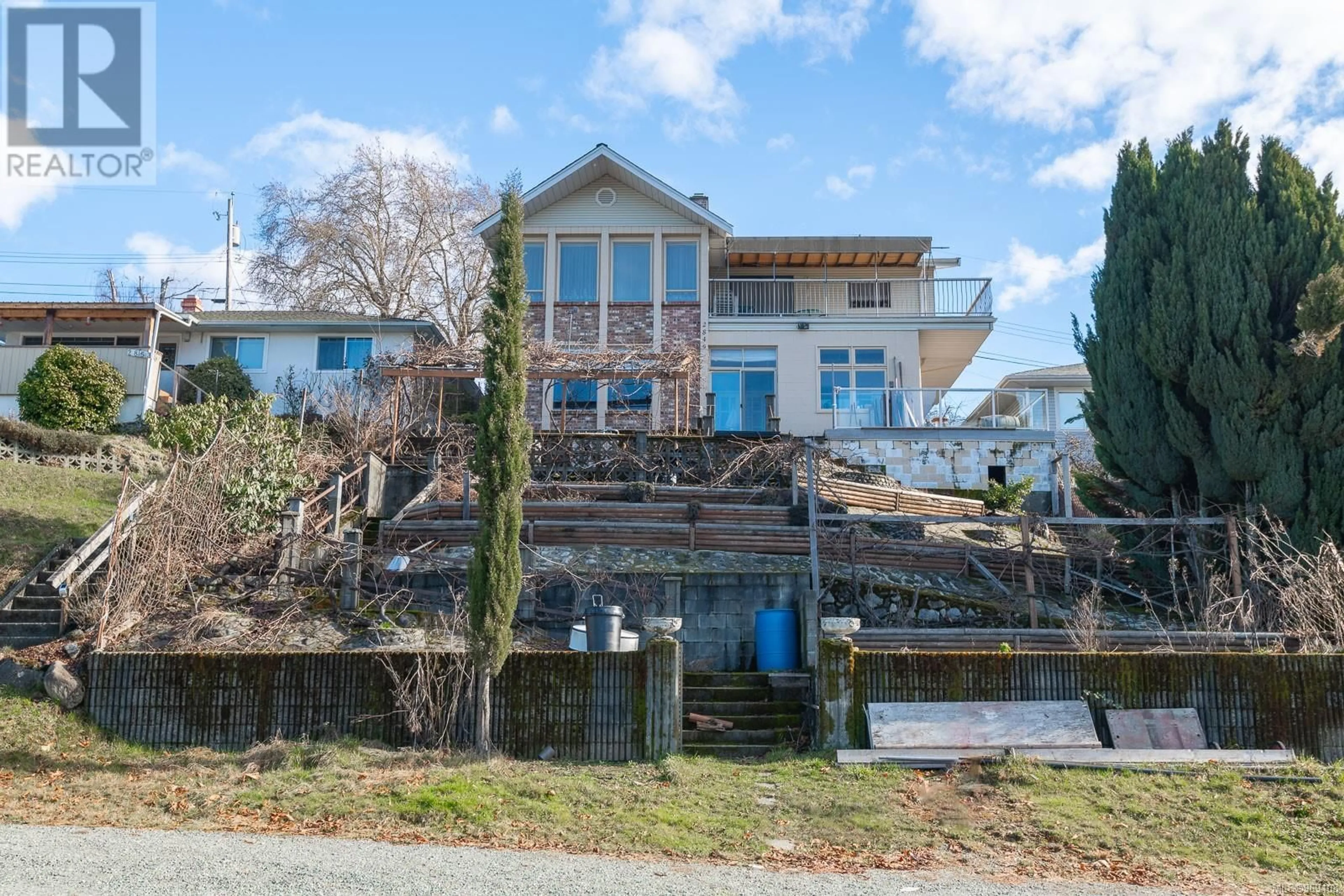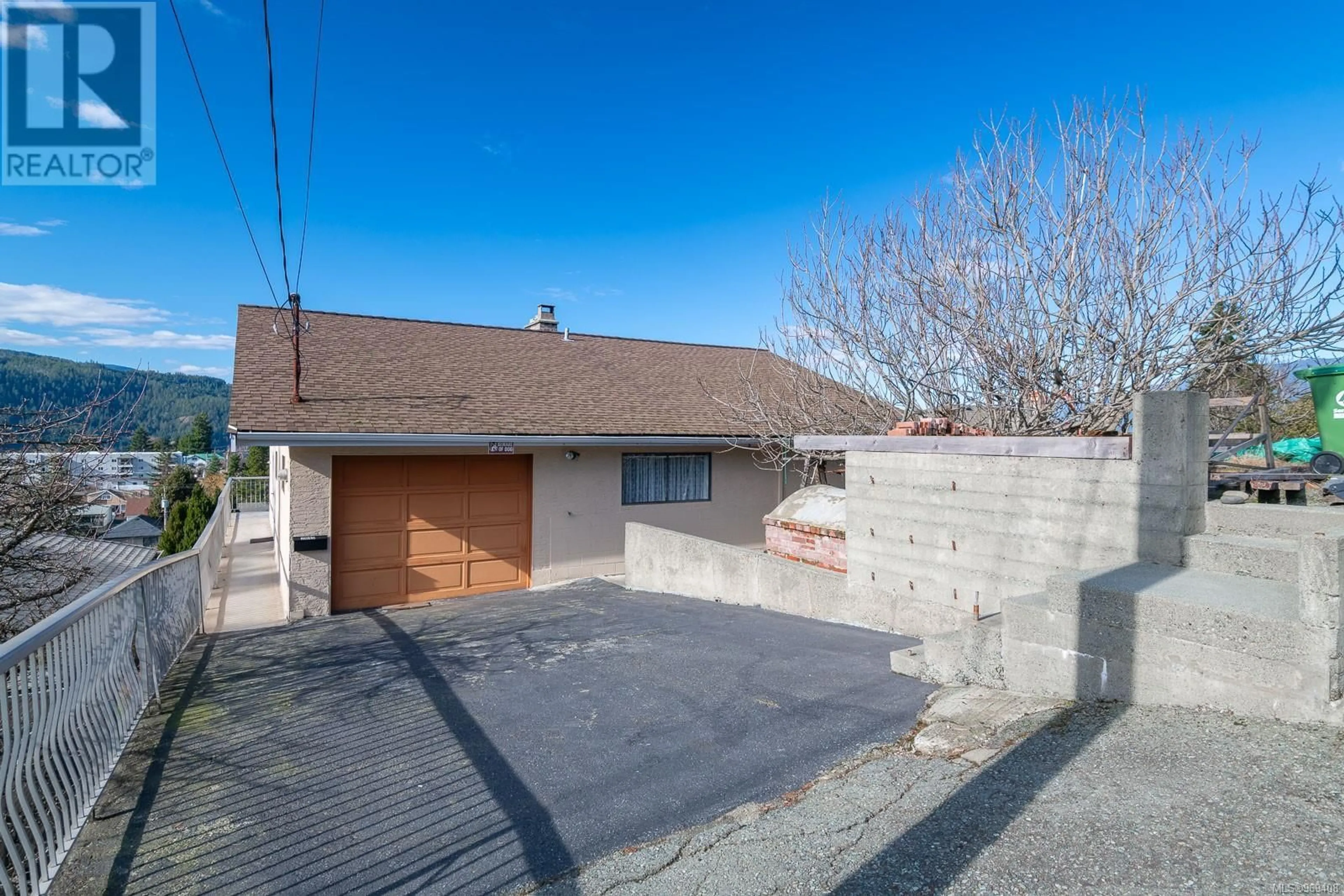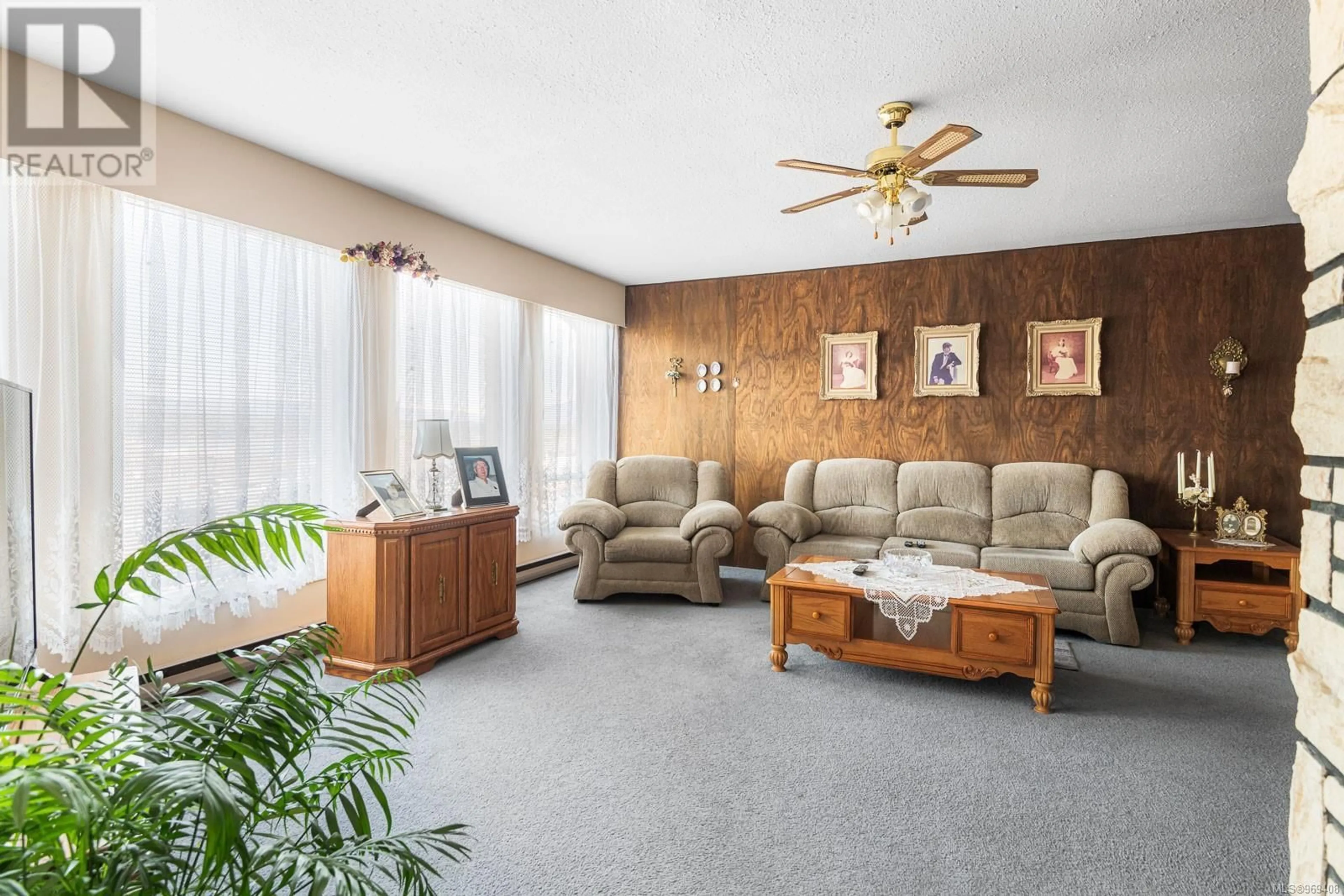2849 6th Ave, Port Alberni, British Columbia V9Y2H1
Contact us about this property
Highlights
Estimated ValueThis is the price Wahi expects this property to sell for.
The calculation is powered by our Instant Home Value Estimate, which uses current market and property price trends to estimate your home’s value with a 90% accuracy rate.Not available
Price/Sqft$169/sqft
Days On Market23 days
Est. Mortgage$2,276/mth
Tax Amount ()-
Description
South Port 3100+ sq ft home with inlaw suite. The main floor features a spacious living room with picture windows for beautiful mountain and water views and a cozy fireplace. The bright kitchen with dining room opens to the deck to entertain or enjoy quiet solitude with panoramic views of the Alberni inlet and surrounding mountains as well as vibrant summer sunsets. The large primary bed boasts a 3 pc ensuite bath. Two more beds and 4 pc bath round out the main floor. Downstairs is a 2-bed inlaw suite with a kitchenette and spacious living room with woodstove to keep comfortable, as well as a 4-pc bath. There is also a utility/laundry room and lots of room for storage and/or workshop. The backyard has a unique brick wood burning oven and patio, while the terraced front yard features grapevine draped pergola and garden boxes for Spring planting. All a short way from the downtown shops, restaurants, Harbour Quay, and Canal Beach. Measurements are approximate, verify if important. (id:39198)
Property Details
Interior
Features
Lower level Floor
Storage
12'8 x 16'3Storage
21'9 x 10'6Bathroom
Laundry room
16'2 x 10'6Exterior
Parking
Garage spaces 1
Garage type -
Other parking spaces 0
Total parking spaces 1
Property History
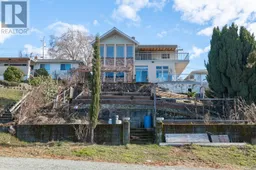 52
52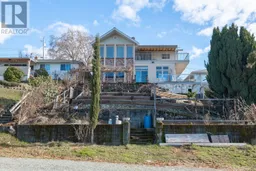 46
46
