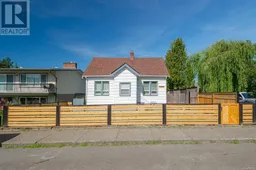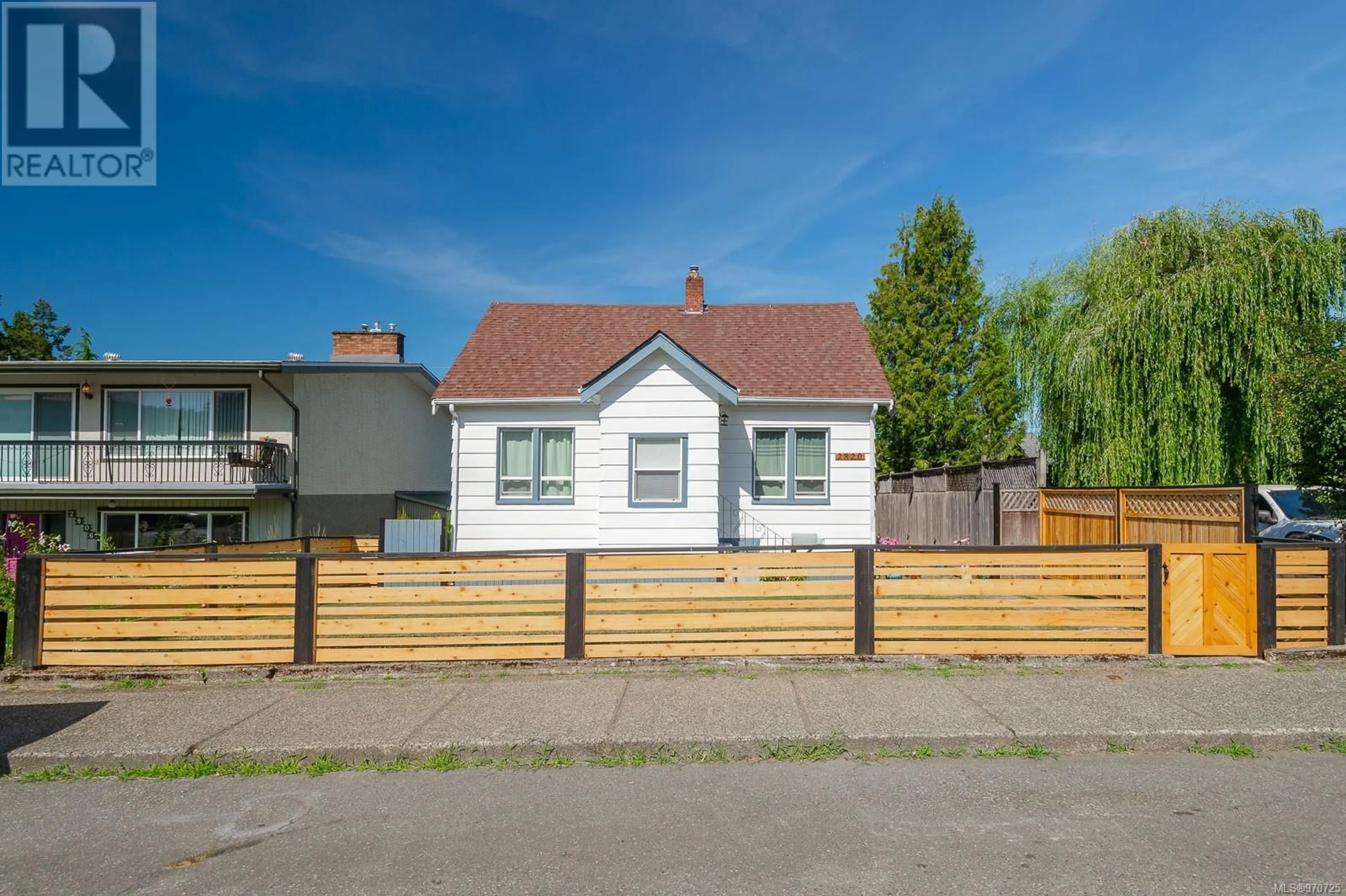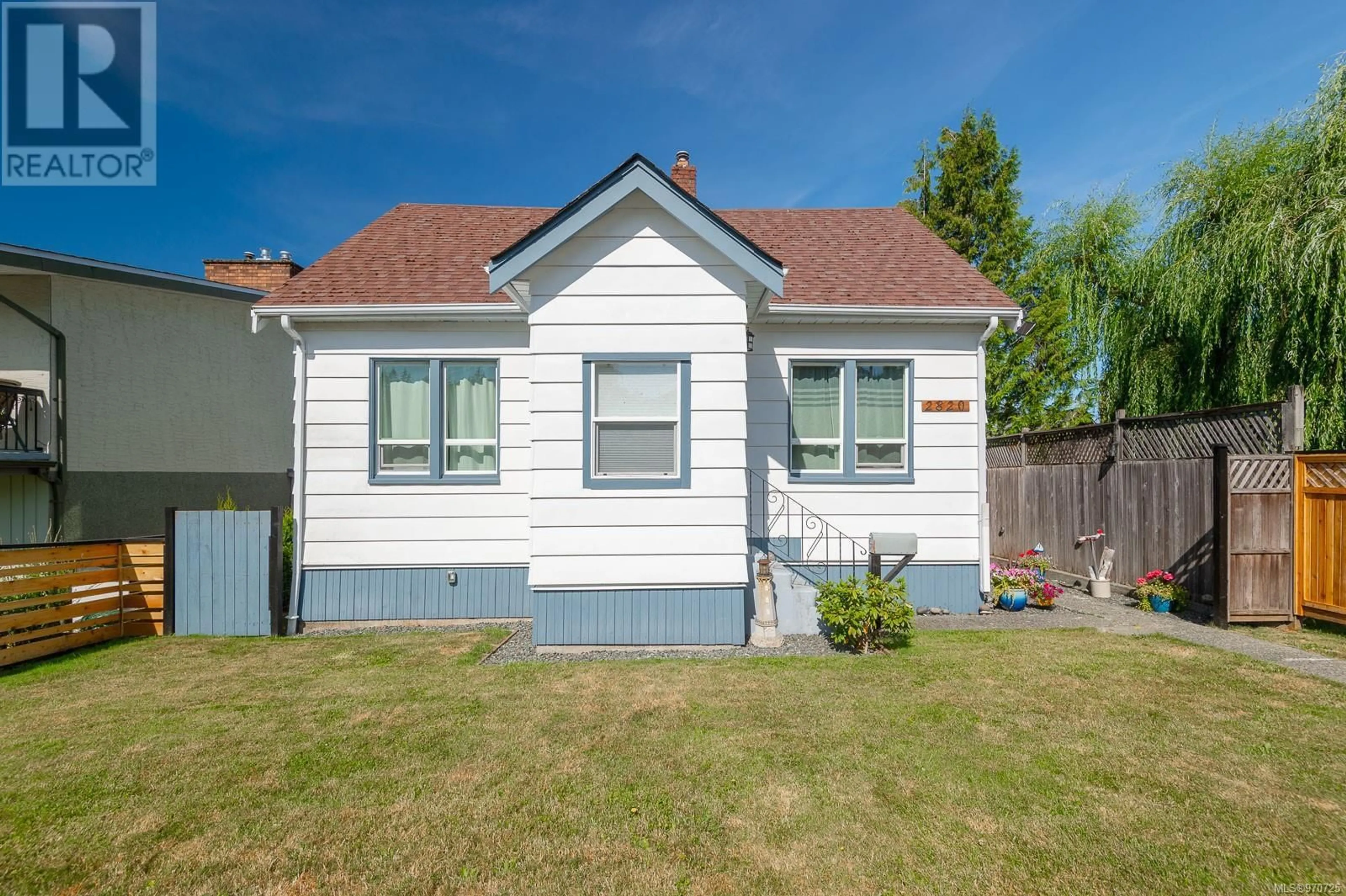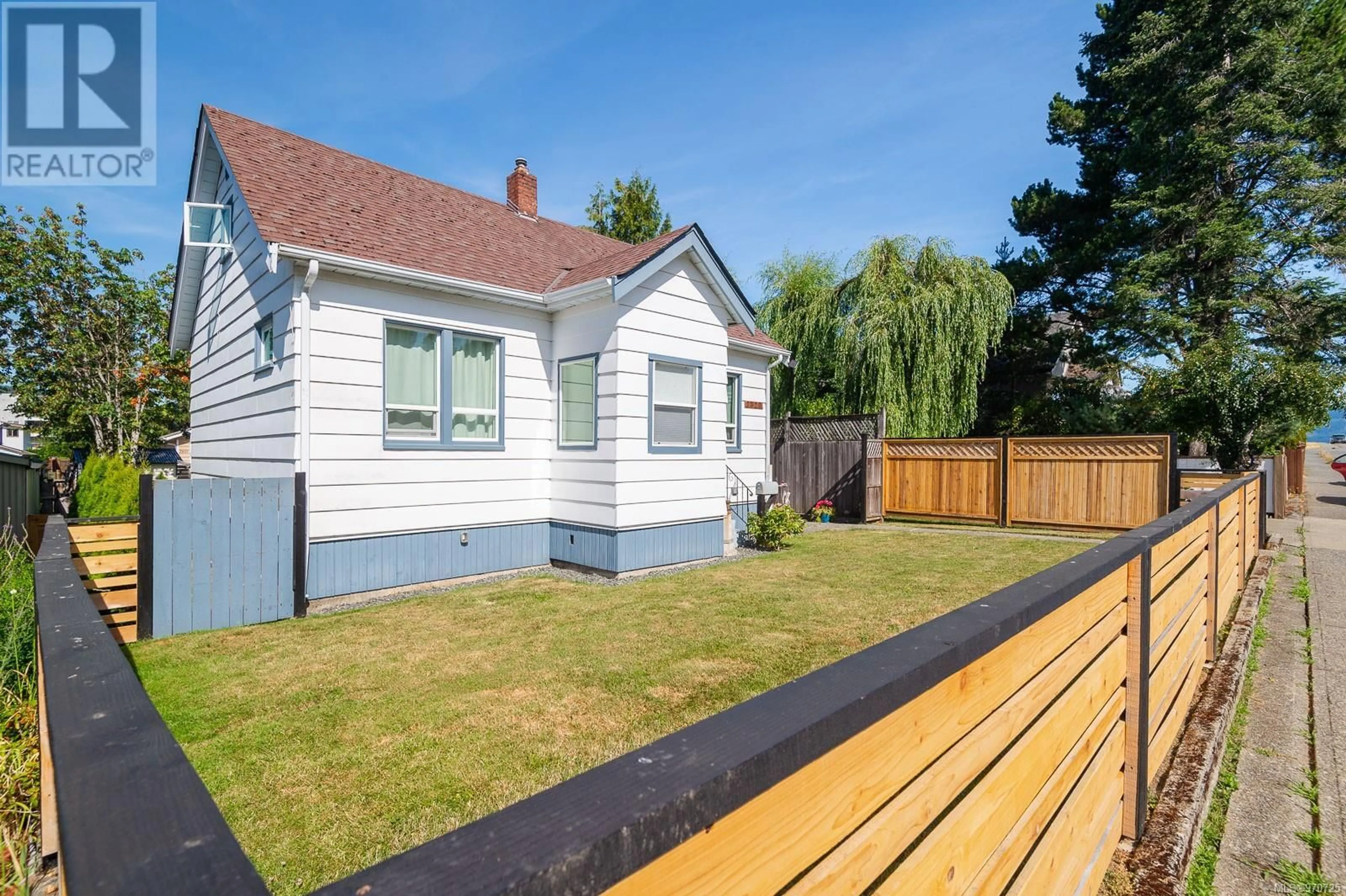2820 5th Ave, Port Alberni, British Columbia V9Y2E8
Contact us about this property
Highlights
Estimated ValueThis is the price Wahi expects this property to sell for.
The calculation is powered by our Instant Home Value Estimate, which uses current market and property price trends to estimate your home’s value with a 90% accuracy rate.Not available
Price/Sqft$321/sqft
Est. Mortgage$2,426/mo
Tax Amount ()-
Days On Market122 days
Description
Welcome to your new home! This move-in ready 3-bedroom home offers a perfect blend of comfort, style, and practicality. Located in a friendly neighborhood, this property features a host of functional updates, classic details, paired with stylish modern décor. New natural gas furnace, all new windows, renovated laundry room, added insulation, updated plumbing and new fence are among some of the recent updates. The full basement offers an abundance of space for extra storage, workshop, or variety of hobbies or projects. The yard is both well-maintained and easy to care for, providing a perfect setting for outdoor relaxation or gatherings that requires minimal effort to keep up. A standout feature of the property is the brand-new 400 sq. ft. detached shop, complete with 100amp service and high ceilings. This property also offers plenty of parking for a RV or additional vehicles at the back. This house is move-in ready—just put your feet up and enjoy the charming, welcoming vibe from day one. Call today to schedule a viewing! (id:39198)
Property Details
Interior
Features
Second level Floor
Bedroom
10'8 x 12'7Bedroom
10'8 x 10'7Exterior
Parking
Garage spaces 2
Garage type -
Other parking spaces 0
Total parking spaces 2
Property History
 24
24


