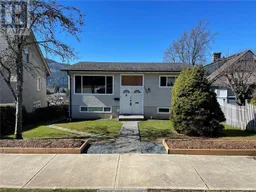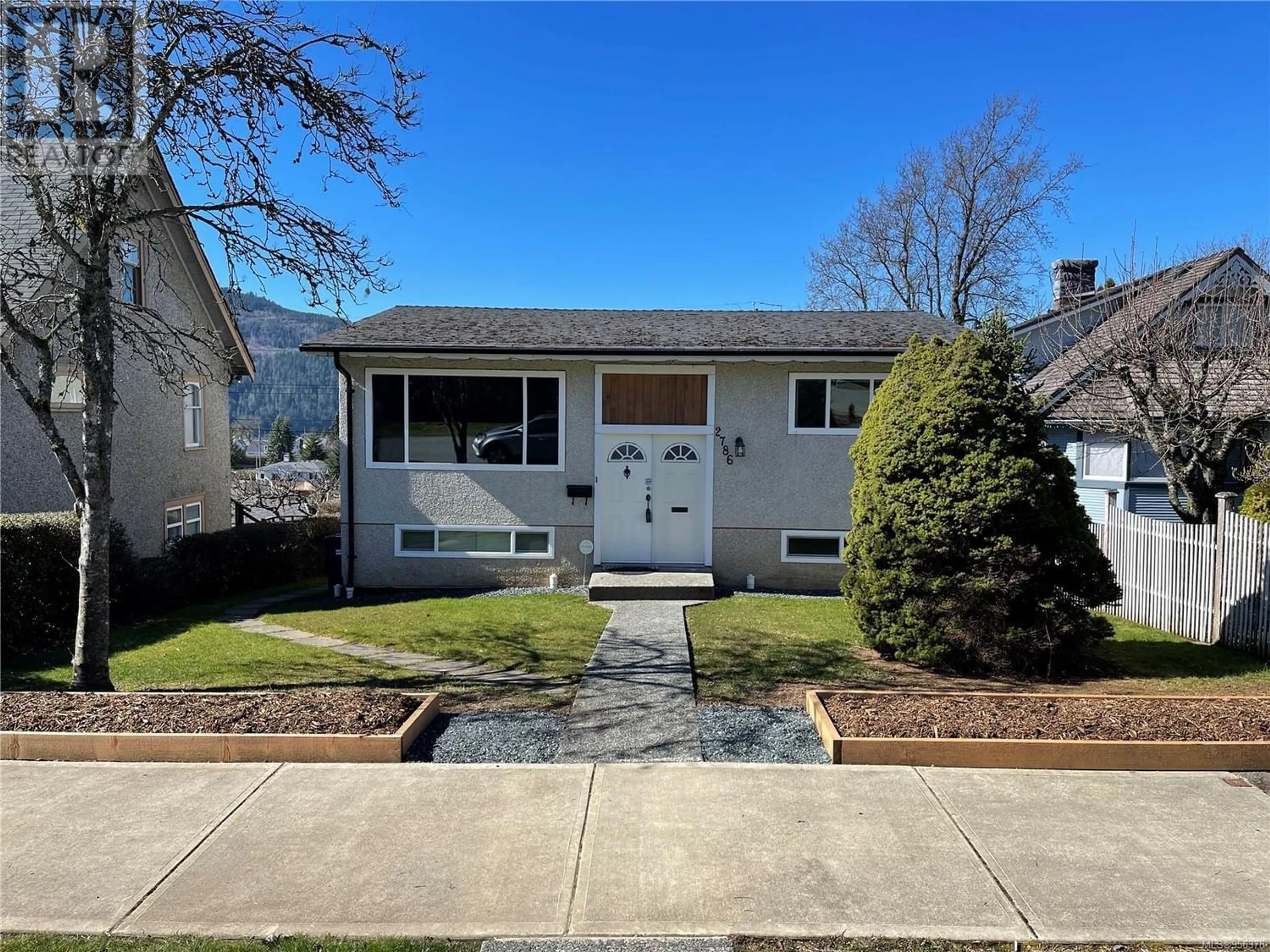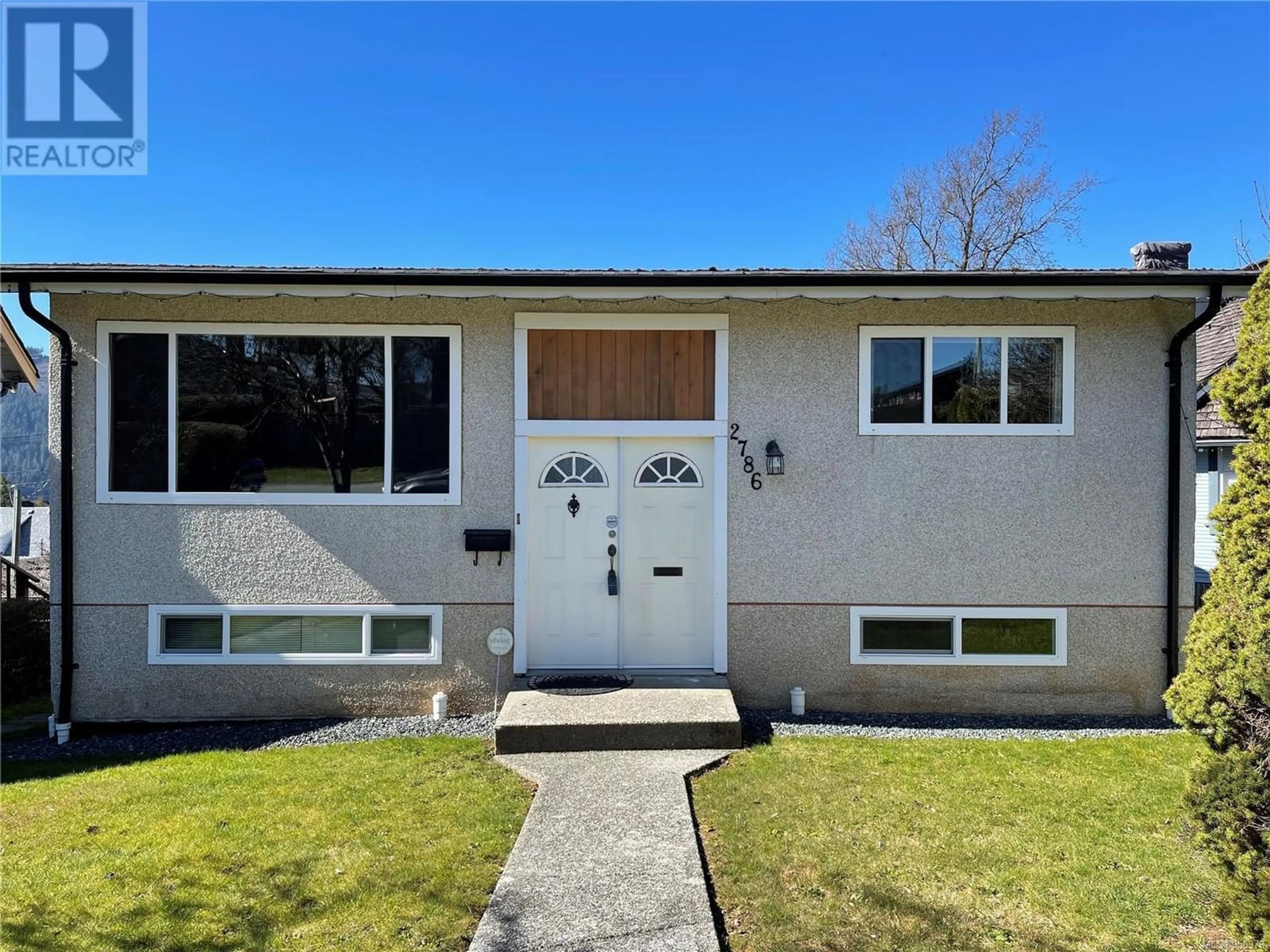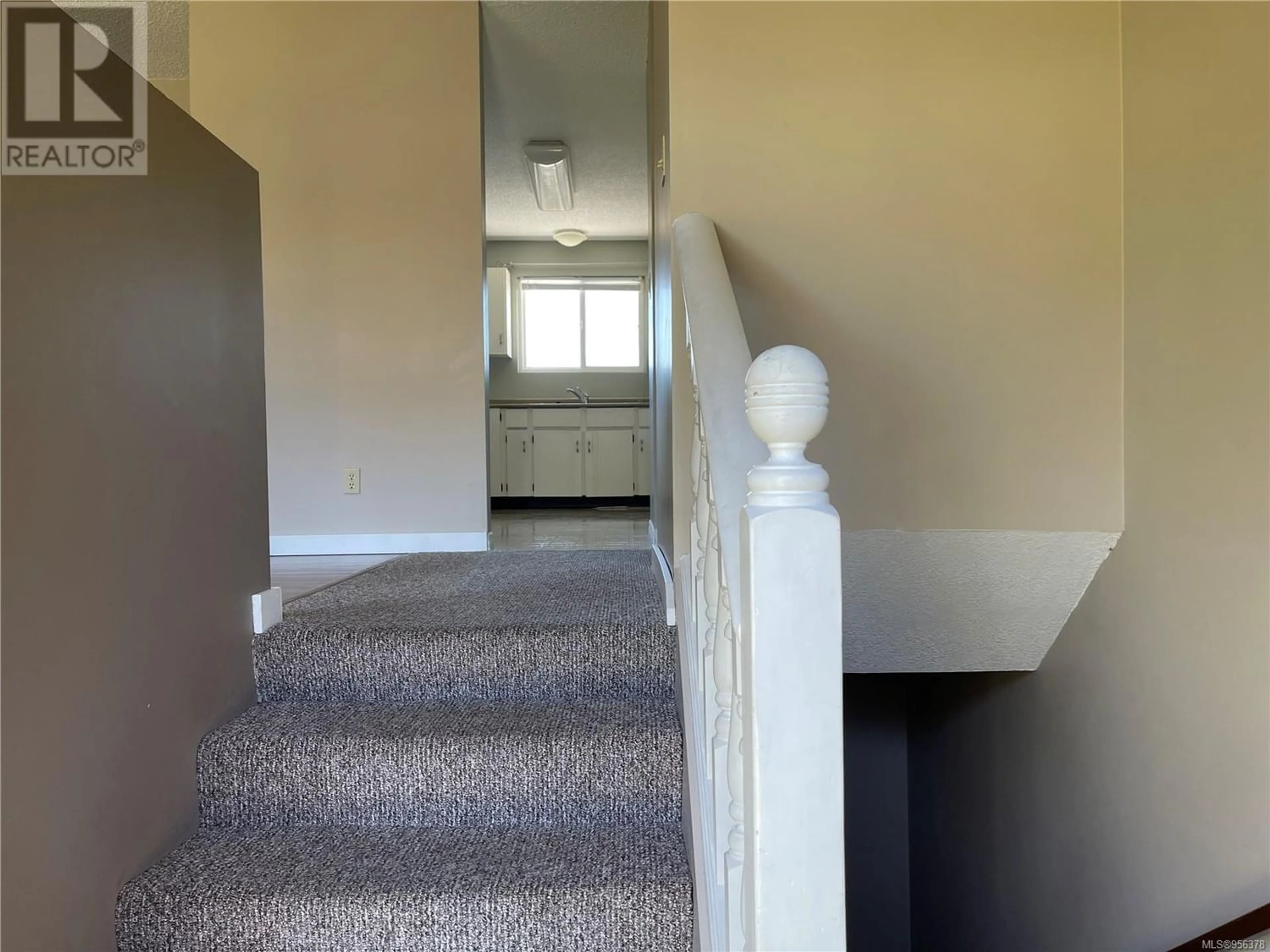2786 7th Ave, Port Alberni, British Columbia V9Y2J7
Contact us about this property
Highlights
Estimated ValueThis is the price Wahi expects this property to sell for.
The calculation is powered by our Instant Home Value Estimate, which uses current market and property price trends to estimate your home’s value with a 90% accuracy rate.Not available
Price/Sqft$279/sqft
Est. Mortgage$2,229/mo
Tax Amount ()-
Days On Market241 days
Description
Family home in a great South Port neighborhood. This 4-bedroom, 2-bathroom 1860 sq ft home features an in-law suite downstairs. The upstairs of this lovely home features a spacious living room, bright with natural light, kitchen with plenty of storage and adjacent dining room, 2 bedrooms and a 4-pc bath. Just off the dining area is a sliding glass door that takes you to a large cedar deck with beautiful mountain and inlet views. Downstairs is a spacious family room, kitchen, 2 more bedrooms and a 4-pc bath, ideal for a growing family, or an in-law suite. The yard is fully fenced, with mature trees, plenty of room for gardens or kids to play, and bonus room for parking with alley access. New perimeter drains, vinyl windows and a quick drive to Canal Beach, Harbour Quay shops, great restaurants, and hiking and riding trails, make this a must see! All measurements are approximate and must be verified if important. (id:39198)
Property Details
Interior
Features
Lower level Floor
Kitchen
13 ft x measurements not availableLiving room
measurements not available x 12 ftBedroom
12'7 x 12'2Bedroom
12'2 x 10'10Exterior
Parking
Garage spaces 1
Garage type -
Other parking spaces 0
Total parking spaces 1
Property History
 39
39


