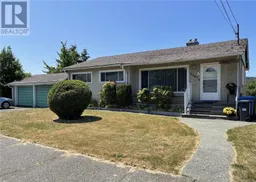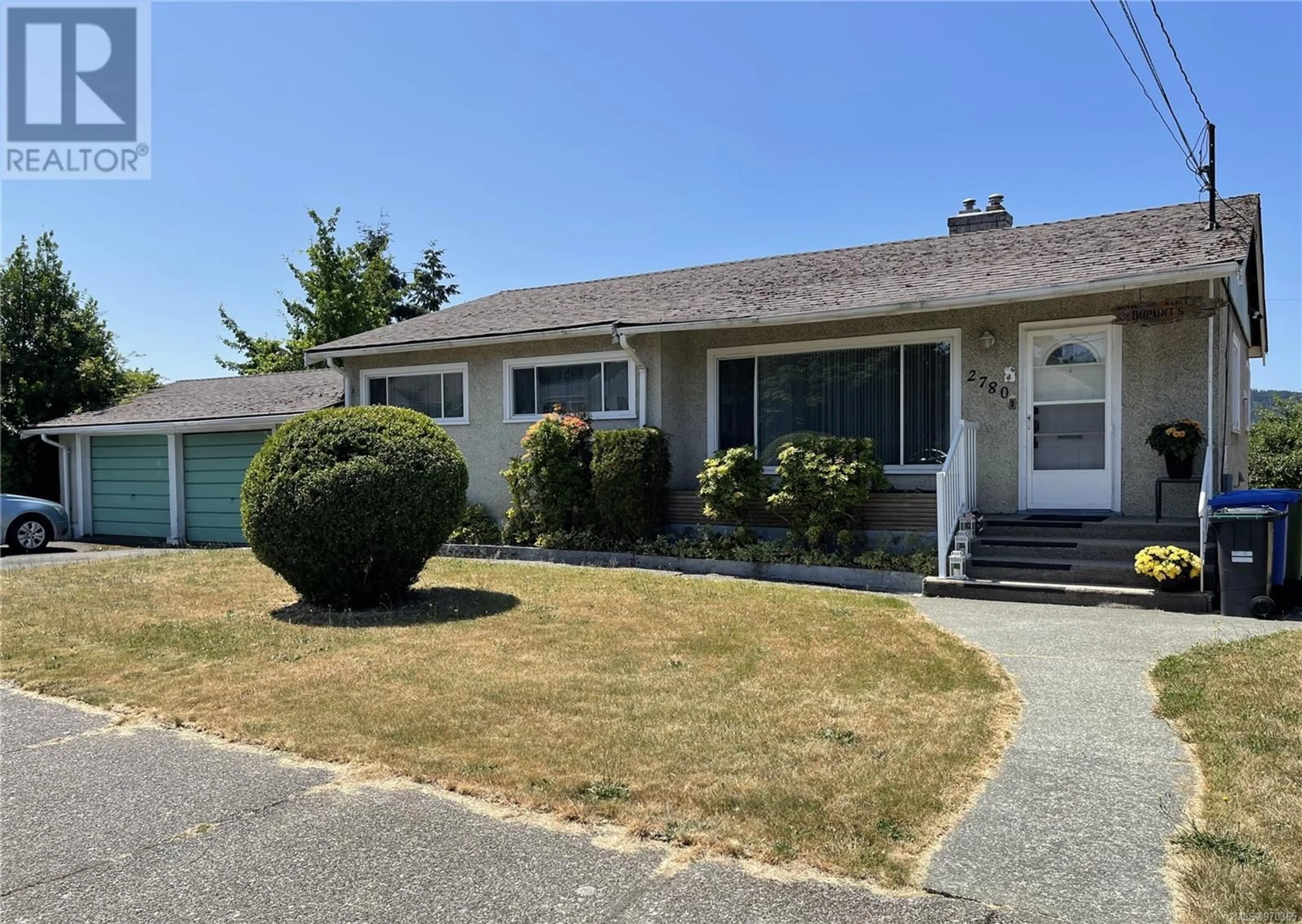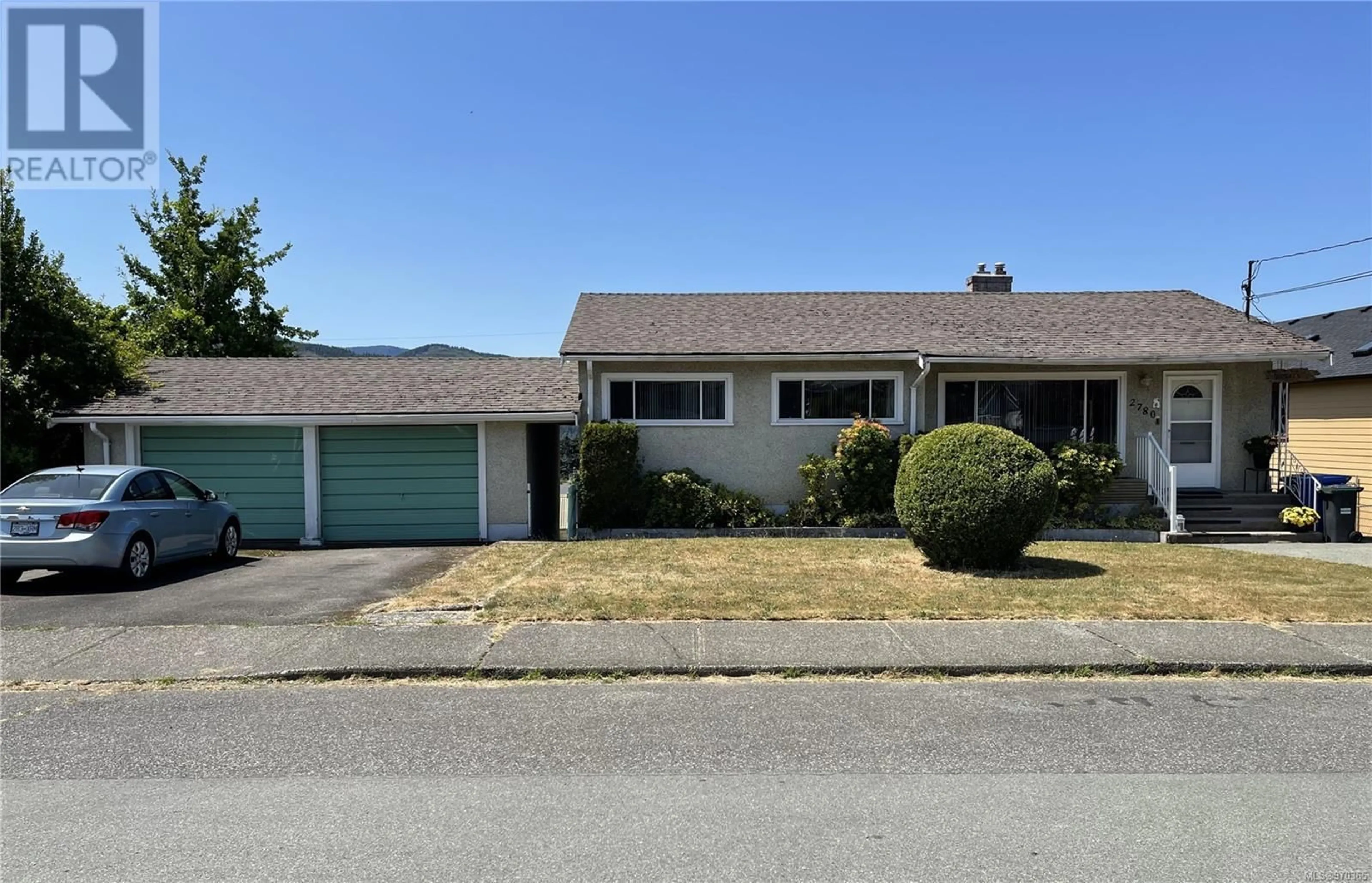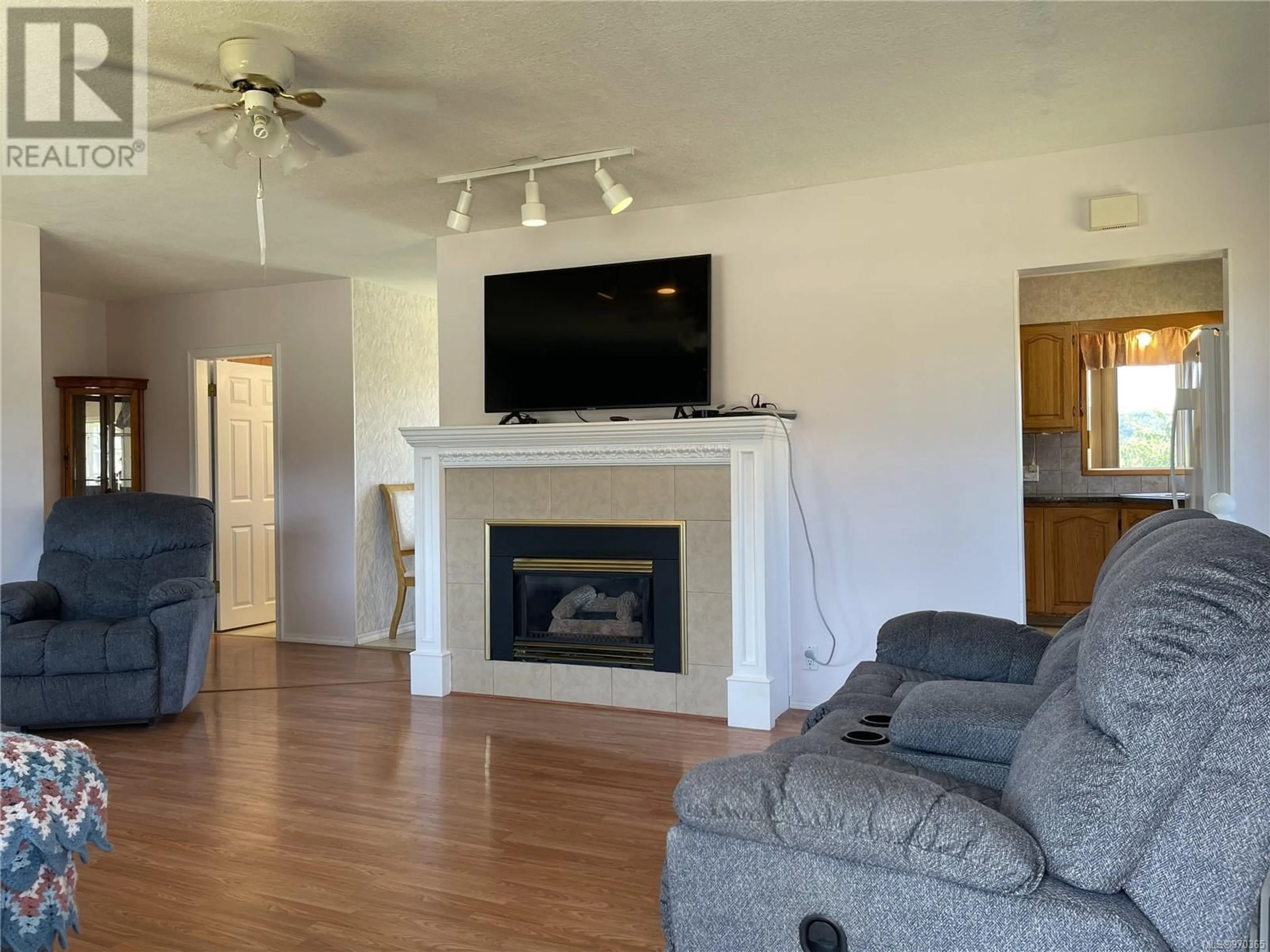2780 11th Ave, Port Alberni, British Columbia V9Y2R6
Contact us about this property
Highlights
Estimated ValueThis is the price Wahi expects this property to sell for.
The calculation is powered by our Instant Home Value Estimate, which uses current market and property price trends to estimate your home’s value with a 90% accuracy rate.Not available
Price/Sqft$243/sqft
Days On Market14 days
Est. Mortgage$2,143/mth
Tax Amount ()-
Description
Lovely 4-bedroom 2-bathroom home on a large .25-acre lot in an excellent neighborhood in South Port. Enter to the spacious living room with large picture window and cozy gas fireplace. The bright, tidy kitchen has a dining area and access to the partially covered deck to enjoy a quiet morning coffee and the beautiful mountain views. Three good sized bedrooms and a 4-pc bathroom round out the main floor. Downstairs you will find a potential one-bedroom in-law suite with a spacious eat in kitchen with plenty of storage, large family room, and 3 pc bath. There is a separate entrance that walks out to a covered patio. The yard is huge, fully fenced with garden shed & alley access. There is plenty of room for your gardening ideas, or kids to enjoy. With a heat pump to keep you comfortable year-round, a large 2 car garage with workshop, and an excellent neighborhood close to walking/biking trails, this home is a must see. All measurements are approximate and must be verified if important. (id:39198)
Property Details
Interior
Features
Lower level Floor
Bathroom
Family room
30 ft x 11 ftBedroom
13 ft x 12 ftKitchen
15 ft x measurements not availableExterior
Parking
Garage spaces 2
Garage type Garage
Other parking spaces 0
Total parking spaces 2
Property History
 39
39


