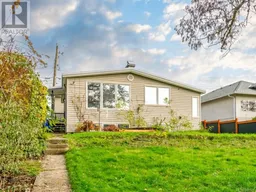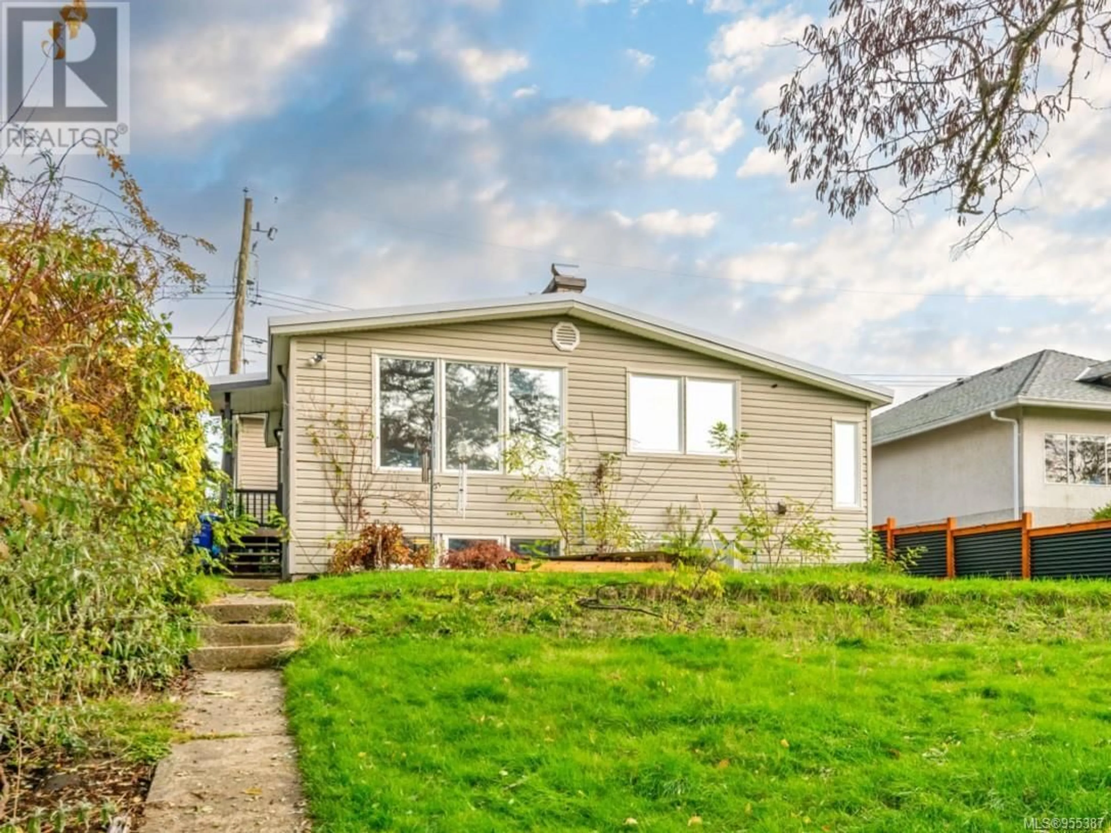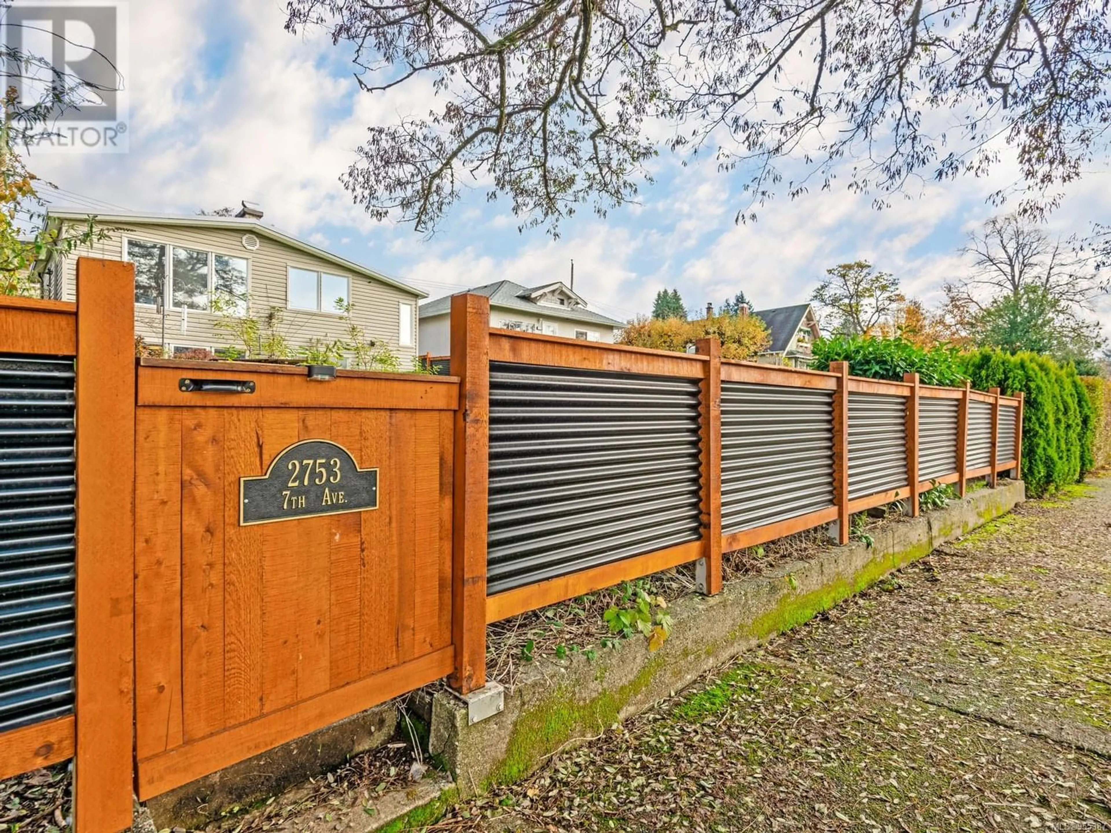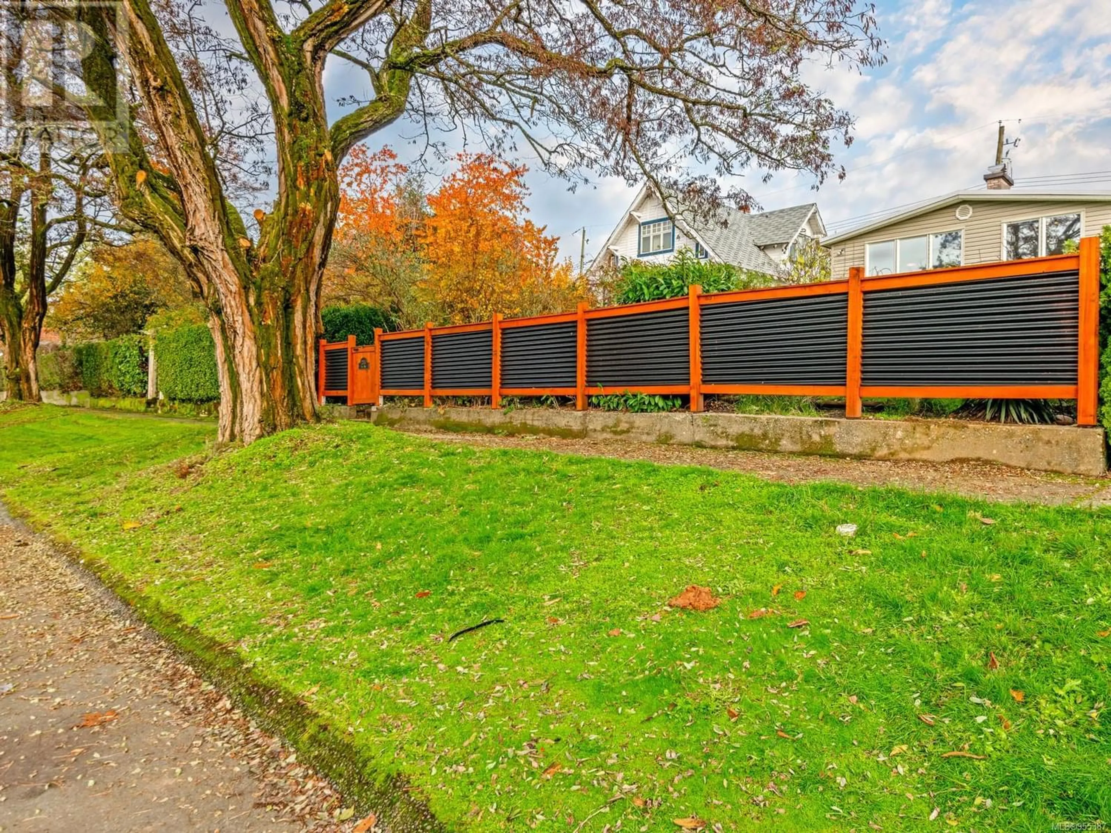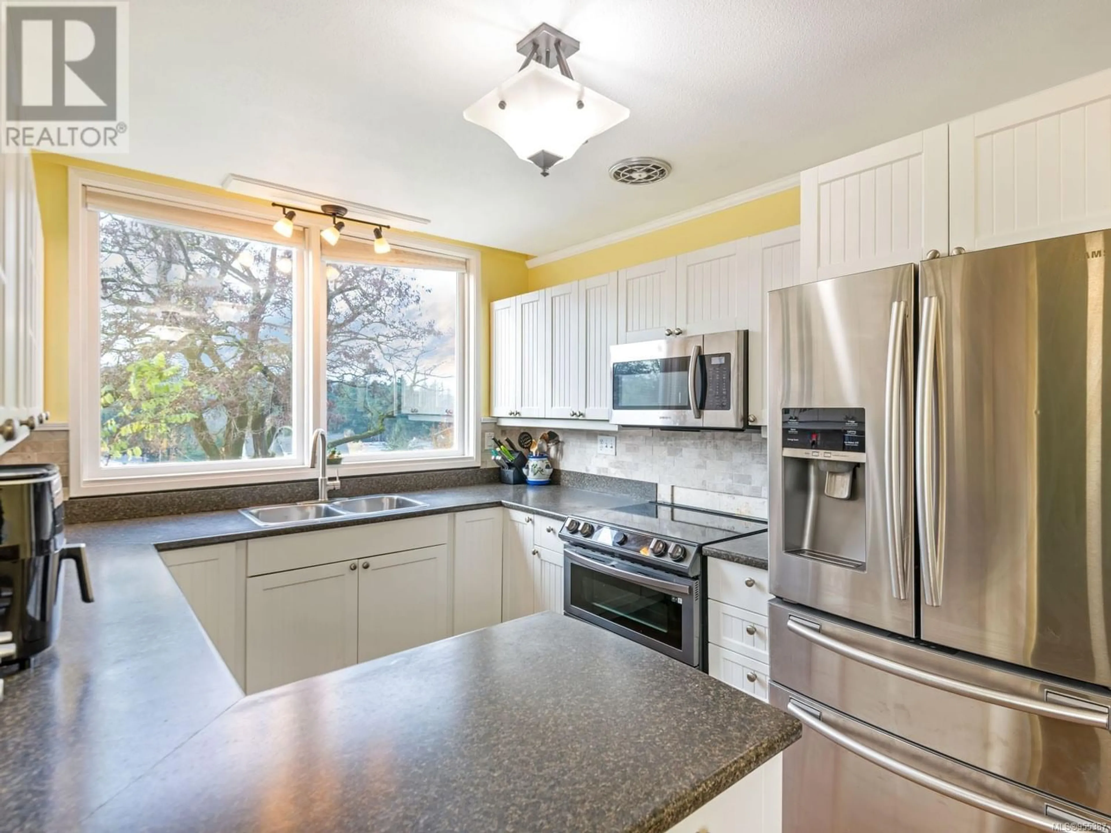2753 7th Ave, Port Alberni, British Columbia V9Y2J6
Contact us about this property
Highlights
Estimated ValueThis is the price Wahi expects this property to sell for.
The calculation is powered by our Instant Home Value Estimate, which uses current market and property price trends to estimate your home’s value with a 90% accuracy rate.Not available
Price/Sqft$305/sqft
Est. Mortgage$2,147/mo
Tax Amount ()-
Days On Market315 days
Description
Location & Workshop! It’s said that location is the most important thing in real estate and this home has you covered. Located on charming block in South Alberni, this home sits up high, affording it great light and views of the Alberni Valley. Step inside to discover: the living room with feature gas fireplace and large windows; the bright modern kitchen with newer stainless appliances; an adjoining eating area; the spacious primary bedroom with ample closet space and sliding door access to the deck; a full bathroom; and a second bedroom, also with deck access. The lower level of the home enjoys: a comfortable living space; the third and fourth bedrooms; and a convenient laundry room with wifi washer/dryer & rouged in two piece bathroom. The exterior boasts: a fully fenced yard; a 28’x22’ wired shop with 10ft electric door, 100amp sub-panel; and laneway access. Some other noteworthy updates and features include: vinyl thermal windows, a heat pump, hot water on demand, newer fencing & newer vinyl flooring. Check out the professional photos, video & virtual tour and then call to arrange your private viewing. (id:39198)
Property Details
Interior
Features
Lower level Floor
Living room
18'6 x 10'9Laundry room
11'4 x 9'2Bedroom
17'6 x 11'9Bedroom
12'3 x 11'9Exterior
Parking
Garage spaces 2
Garage type -
Other parking spaces 0
Total parking spaces 2
Property History
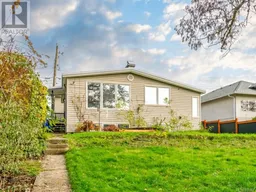 21
21