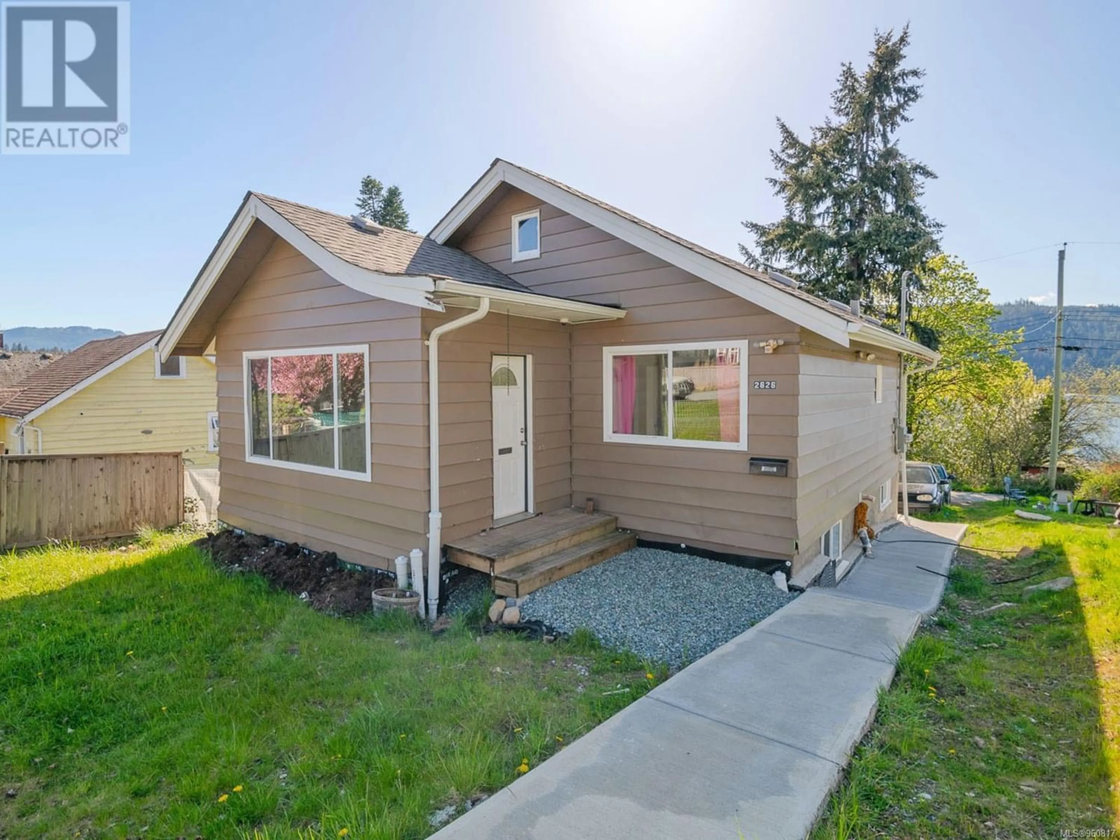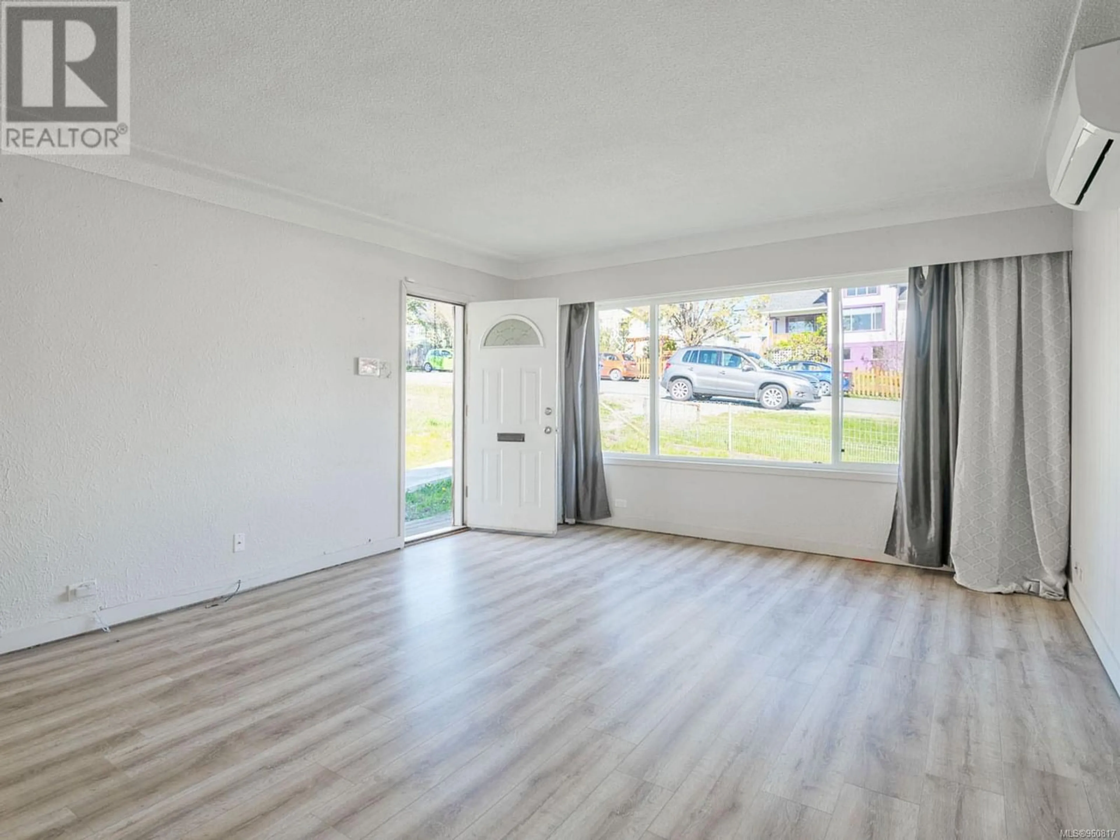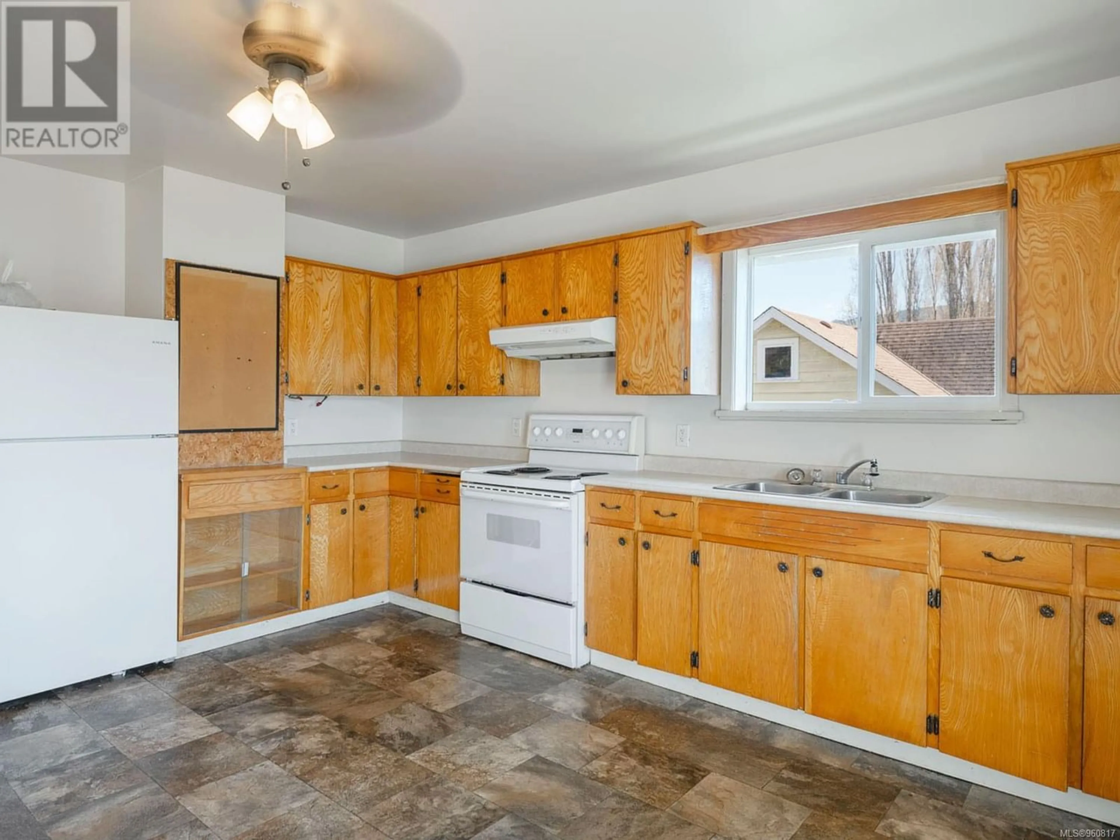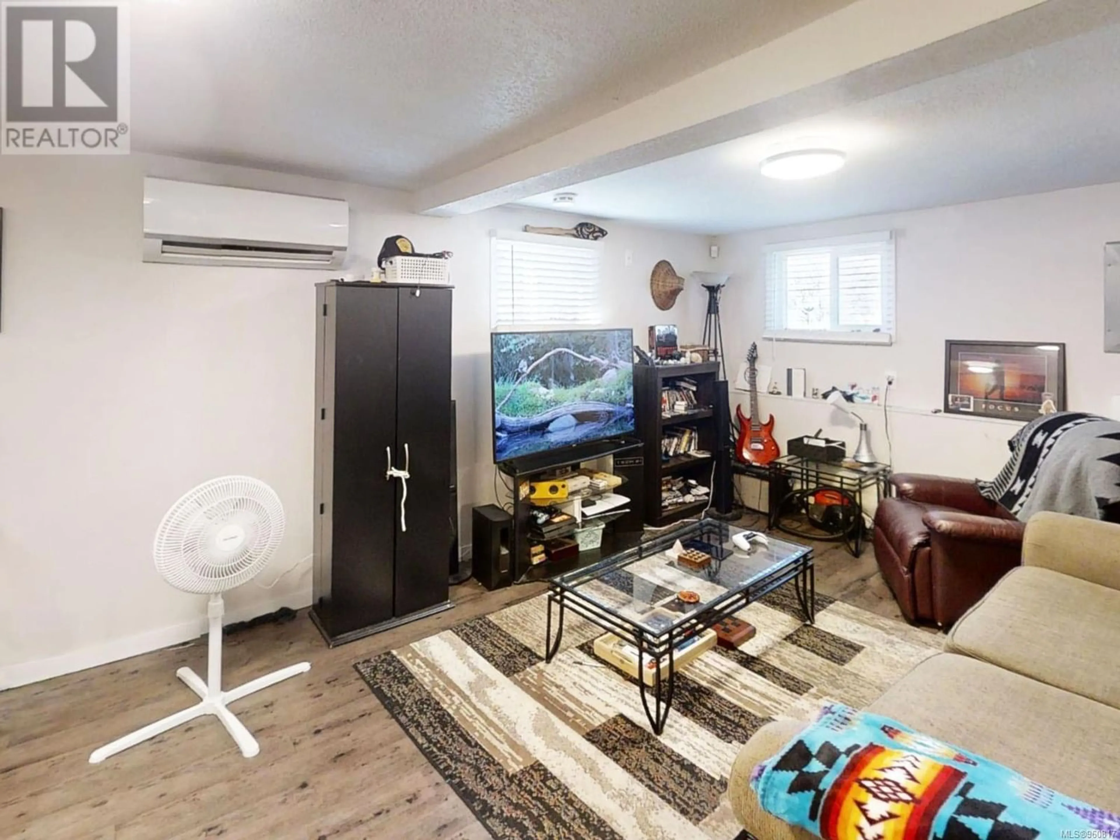2626 2nd Ave, Port Alberni, British Columbia V9Y1Z9
Contact us about this property
Highlights
Estimated ValueThis is the price Wahi expects this property to sell for.
The calculation is powered by our Instant Home Value Estimate, which uses current market and property price trends to estimate your home’s value with a 90% accuracy rate.Not available
Price/Sqft$296/sqft
Est. Mortgage$1,846/mo
Tax Amount ()-
Days On Market275 days
Description
Prime 4-Bedroom Home with Stunning Views & Dual Living Spaces! Featuring two self-contained 2 bedroom 1 bathroom suites, with separate in-house laundry rooms and hydro meters. This home boasts many upgrades within the past five years, including ductless heat pumps on both levels, downstairs floor, renovated bathroom, hot water tank, 30+ year fiberglass shingle roof, perimeter drains, gutters, and downpipes. Just minutes away from uptown shops, walking trails, Canal Beach, and the famous Harbour Quay. The highlight of the backyard is a beautiful mountain and inlet view. A detached workshop with laneway access including plumbing and electric completes the property. Check out the professional photos and virtual tour, then call to arrange your private viewing. (id:39198)
Property Details
Interior
Features
Lower level Floor
Bathroom
Bedroom
17'2 x 7'4Bedroom
12'6 x 8'4Living room
17'8 x 15'0Exterior
Parking
Garage spaces 2
Garage type -
Other parking spaces 0
Total parking spaces 2
Property History
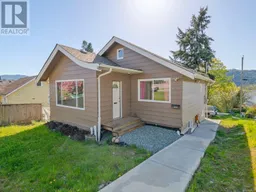 11
11
