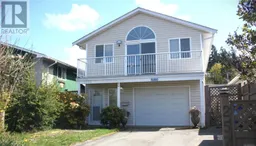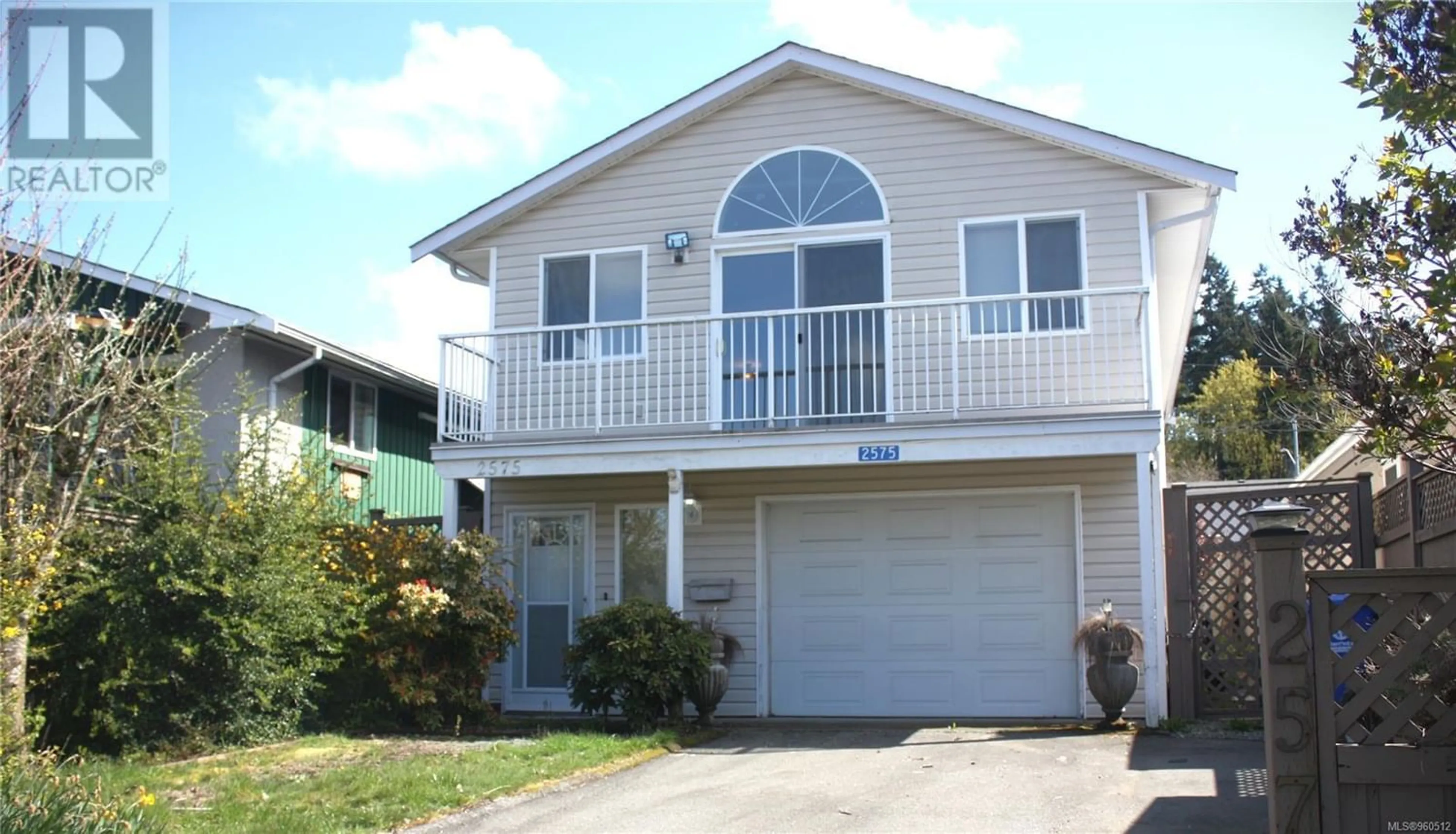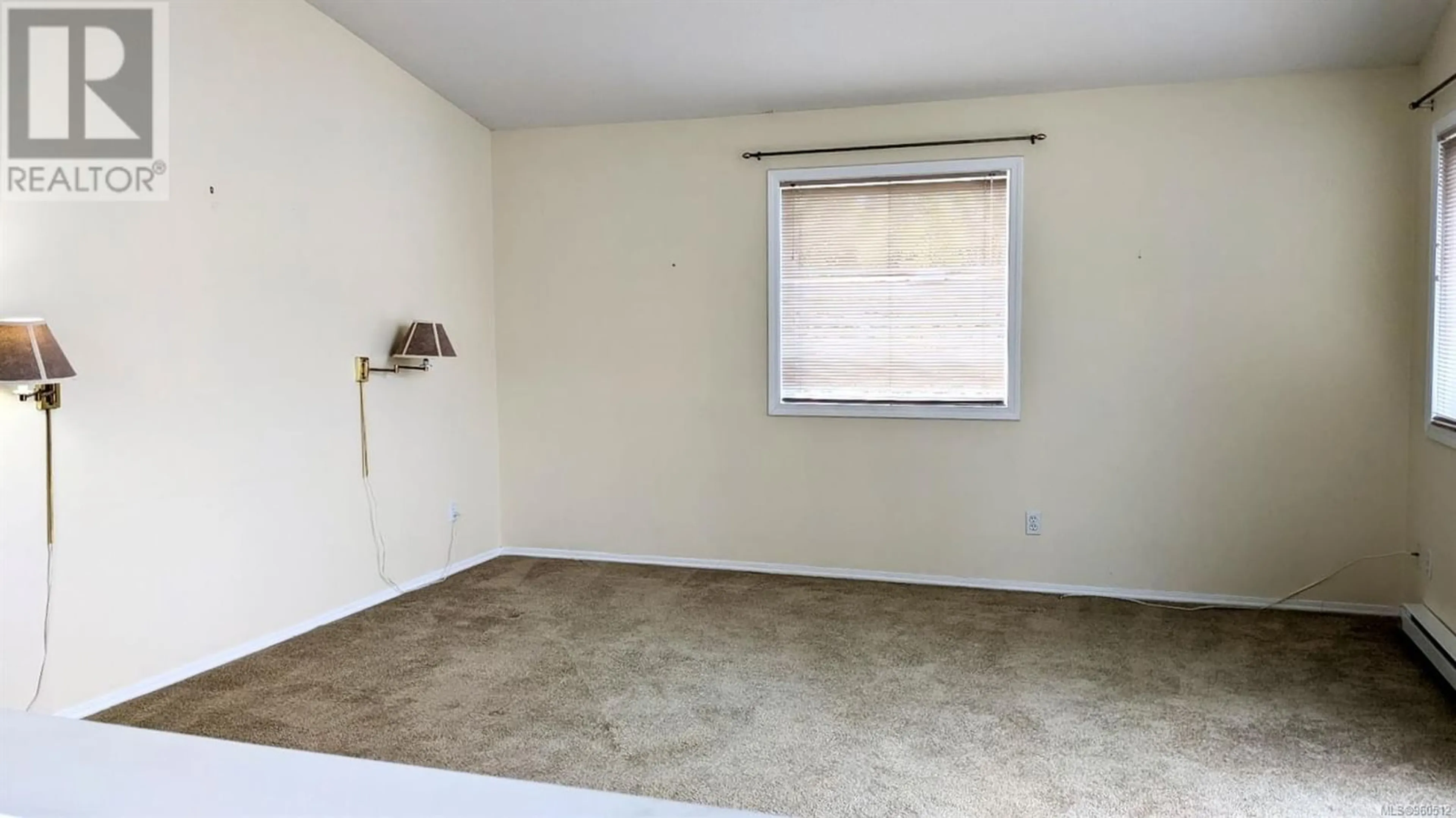2575 2nd Ave, Port Alberni, British Columbia V9Y2A2
Contact us about this property
Highlights
Estimated ValueThis is the price Wahi expects this property to sell for.
The calculation is powered by our Instant Home Value Estimate, which uses current market and property price trends to estimate your home’s value with a 90% accuracy rate.Not available
Price/Sqft$334/sqft
Est. Mortgage$2,297/mo
Tax Amount ()-
Days On Market211 days
Description
Relaxing Mountain and Alberni Inlet views featured in this newer, 3 bedroom, 2 full bath, 1.5 storey home in South Port, is calling your family. Just a few minutes walk from the Harbour Quay with all of its shops, eateries, clock tower, farmer's markets and more. Canal Beach and shopping nearby, as well. Upstairs you'll discover the bright and inviting living room with vaulted ceiling and spectacular views. A newer ductless heat pump, dining area and well-appointed kitchen, leading out onto that large back deck. The bright 4-piece bathroom with skylight and primary bedroom that features an oversize, full length closet round out the upper level. The fully fenced backyard is a gardeners' delight, with many sheds, gazebo and under deck storage. Downstairs you'll find the laundry area tucked in under the stairs, direct access to your garage, 2 additional bedrooms and the second 4-piece bathroom. The home was thoughtfully designed with many additional closets and additional storage areas. (id:39198)
Property Details
Interior
Features
Second level Floor
Primary Bedroom
12 ft x 11 ftKitchen
12 ft x 10 ftDining room
13 ft x 9 ftBathroom
Exterior
Parking
Garage spaces 2
Garage type -
Other parking spaces 0
Total parking spaces 2
Property History
 18
18

