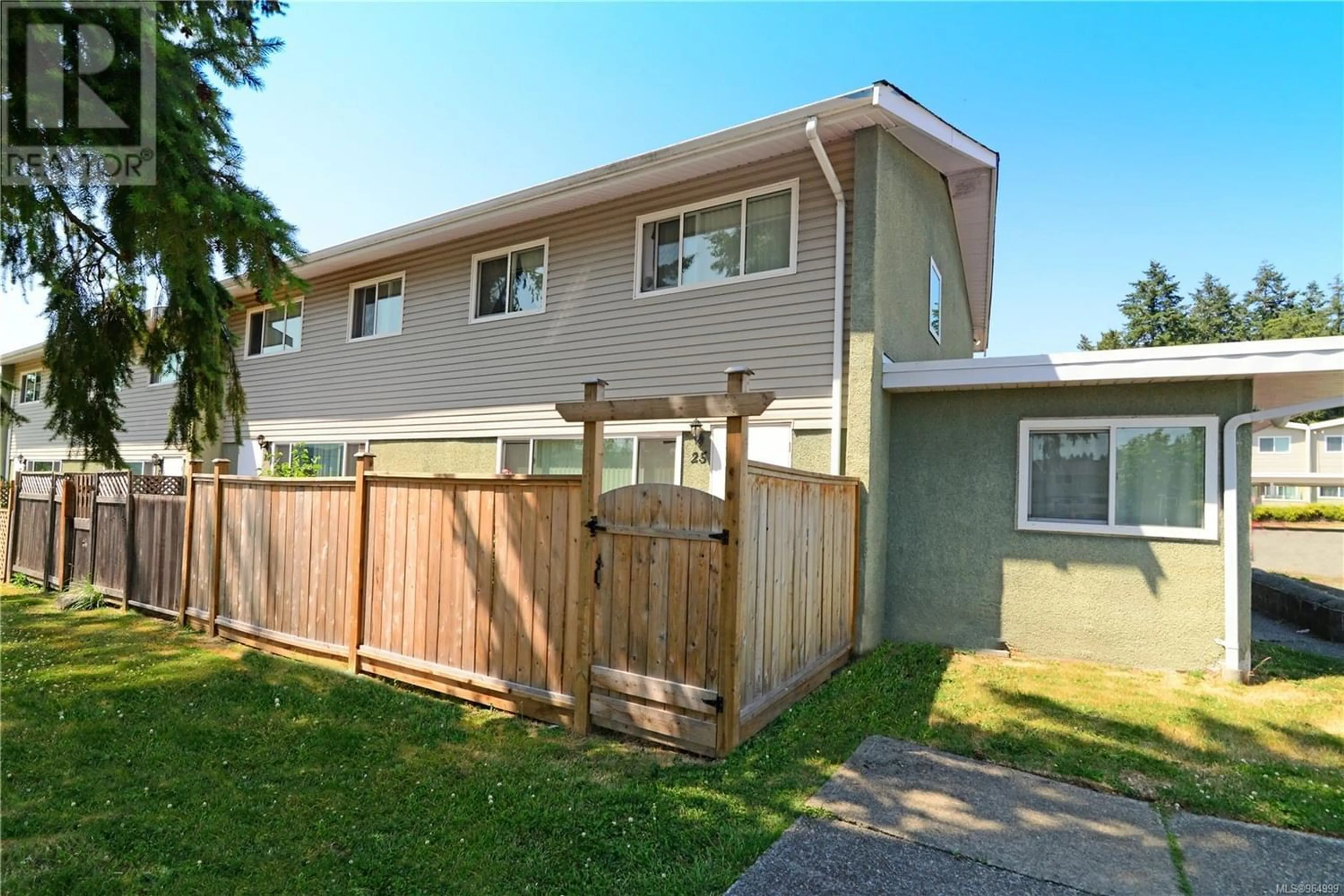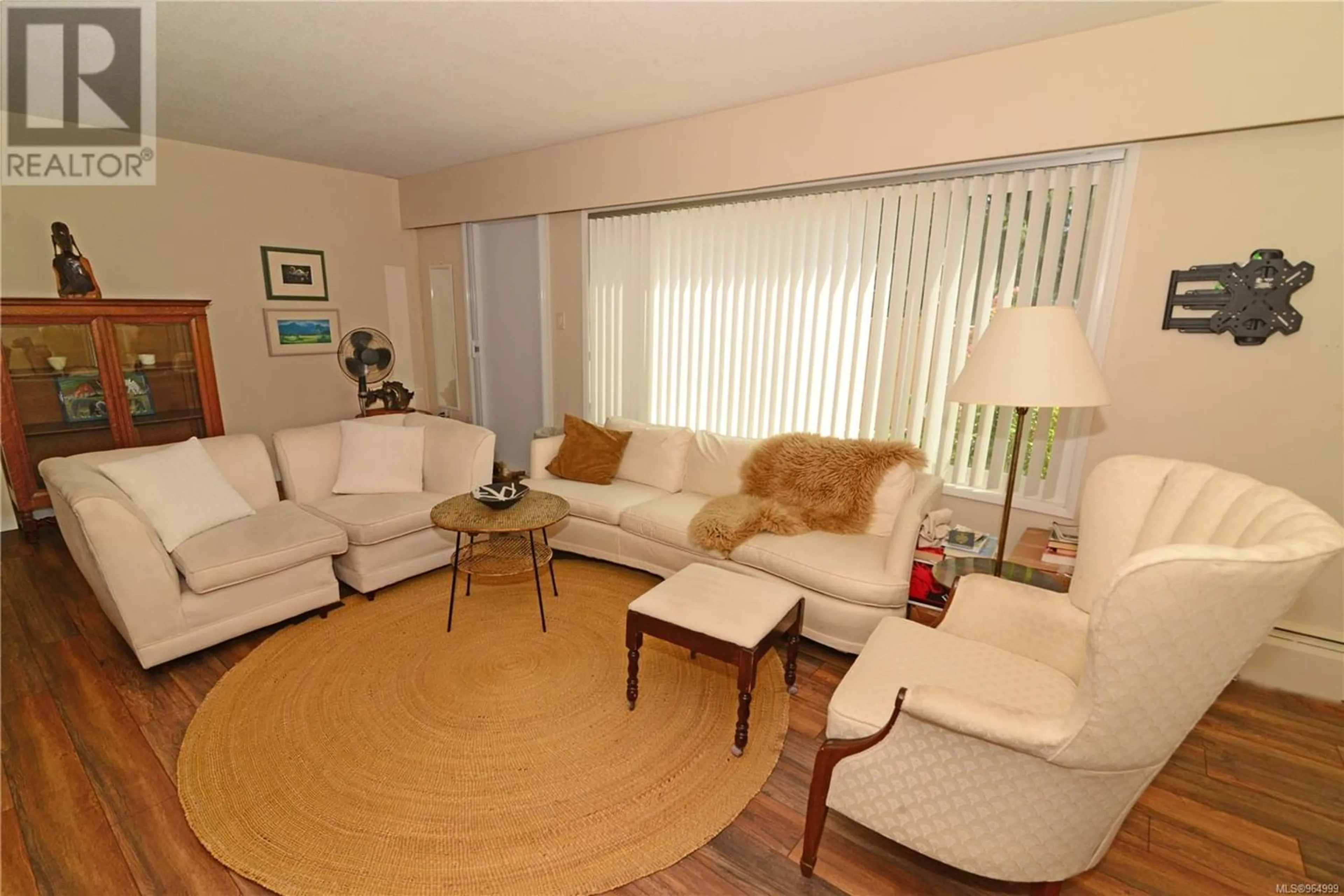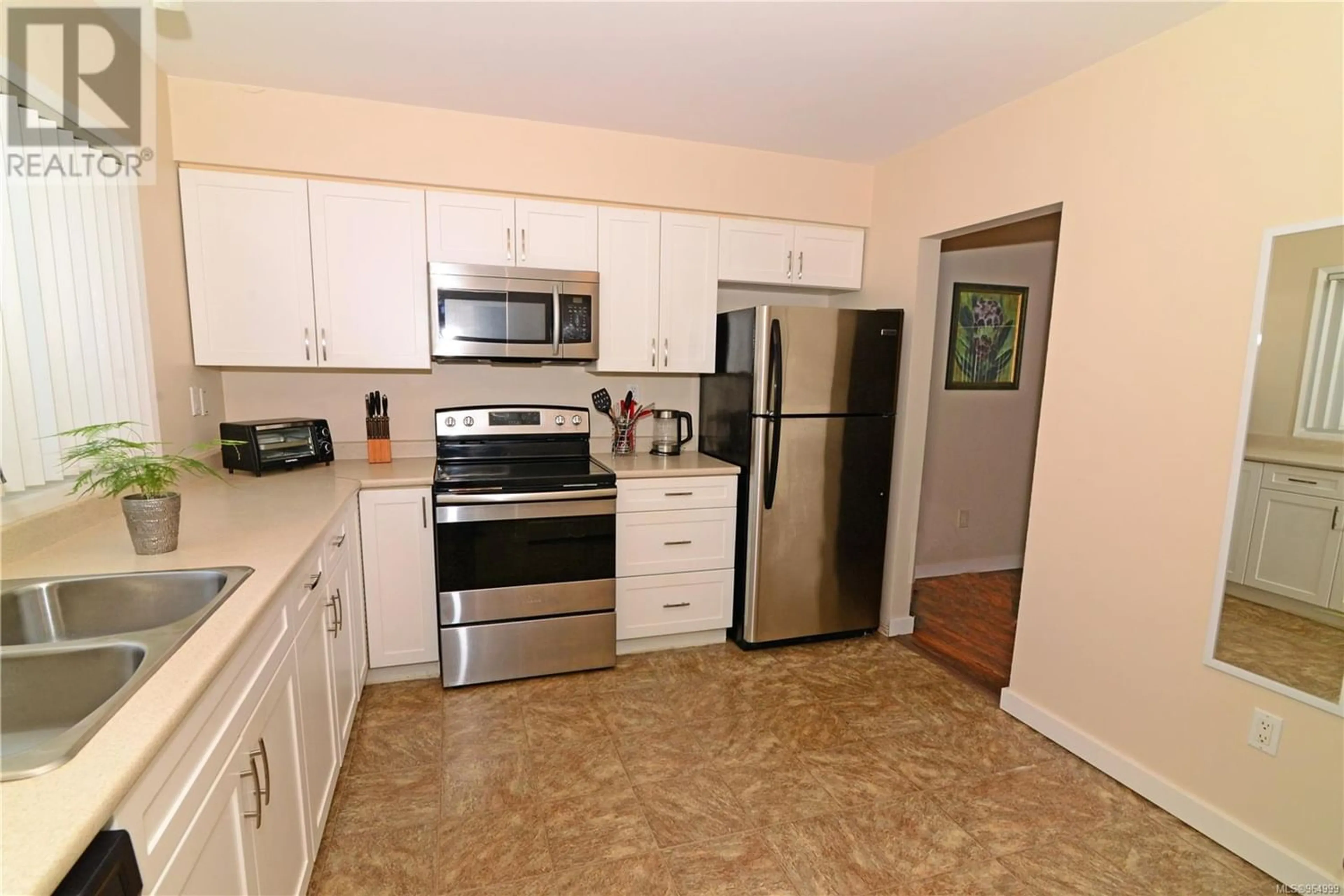25 4110 Kendall Ave, Port Alberni, British Columbia V9Y5J1
Contact us about this property
Highlights
Estimated ValueThis is the price Wahi expects this property to sell for.
The calculation is powered by our Instant Home Value Estimate, which uses current market and property price trends to estimate your home’s value with a 90% accuracy rate.Not available
Price/Sqft$282/sqft
Days On Market64 days
Est. Mortgage$1,460/mth
Maintenance fees$470/mth
Tax Amount ()-
Description
Visit REALTOR website for additional information. Welcome to this fully renovated beautiful 3 bed 2 bath corner home in the heart of Port Alberni. This lovely home is ready to move into. The home features fresh paint, new kitchen & bathrooms with soft close cabinetry, new flooring on the main level, new windows, custom blinds, new light fixtures & a new roof. The spacious living room is the perfect place for relaxation and entertainment & provides access to your private fully fenced patio & the attached carport offers covered parking & convenience. This townhome is located in a prime location & is close to all levels of schooling, 3 main hiking trails close by, shopping and recreational facilities. The Strata fee includes heat, water, sewer, garbage pick-up & snow removal. The features just go and on...!Take the first step towards carefree living ! Westcoast living at its best! (id:39198)
Property Details
Interior
Features
Second level Floor
Primary Bedroom
12' x 12'Bedroom
9' x 9'Bedroom
12' x 9'Bathroom
Exterior
Parking
Garage spaces 1
Garage type Carport
Other parking spaces 0
Total parking spaces 1
Condo Details
Inclusions
Property History
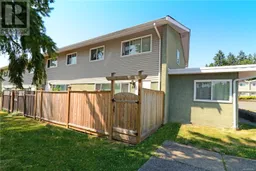 12
12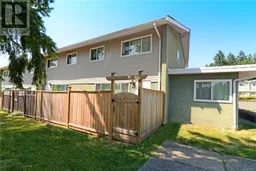 12
12
