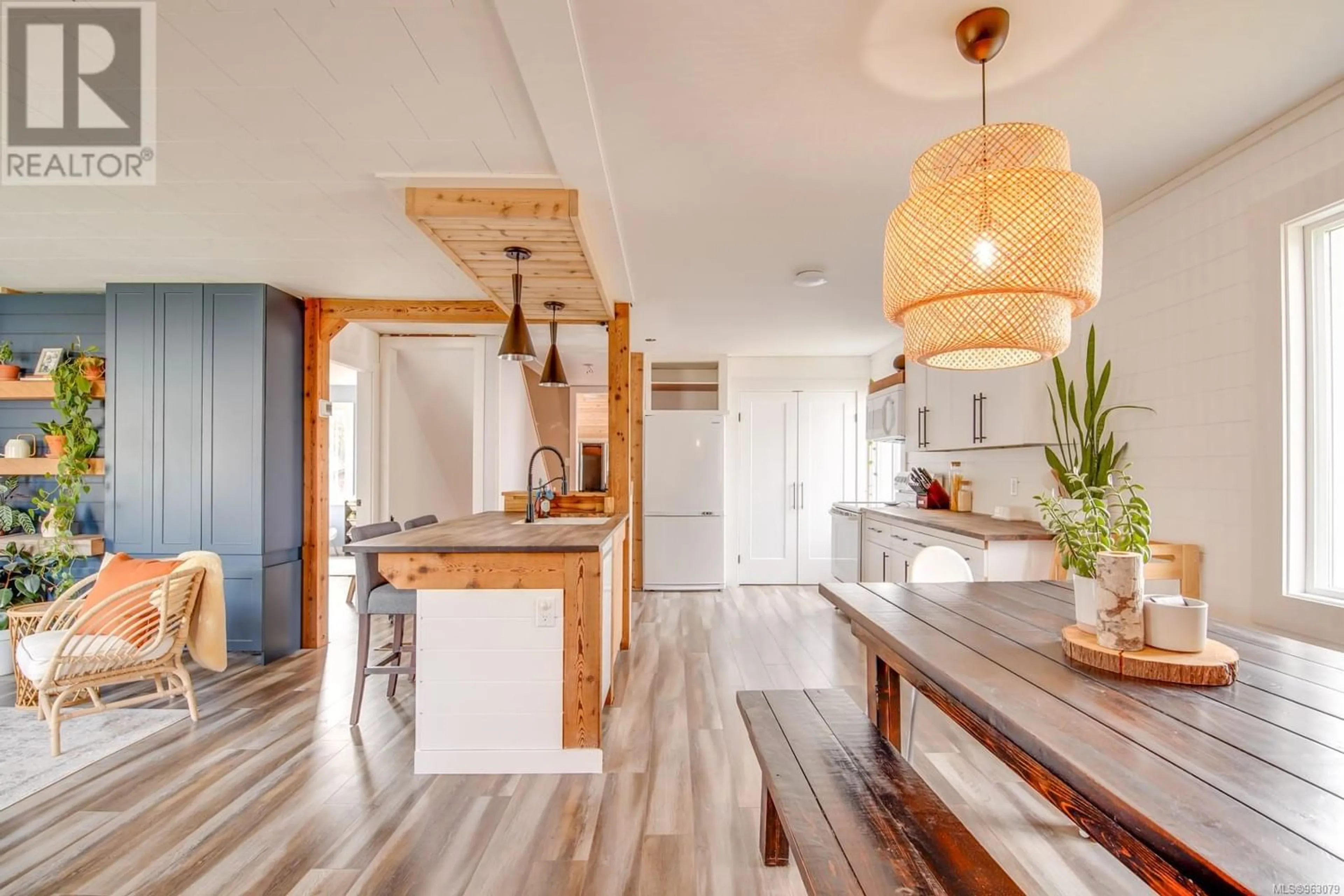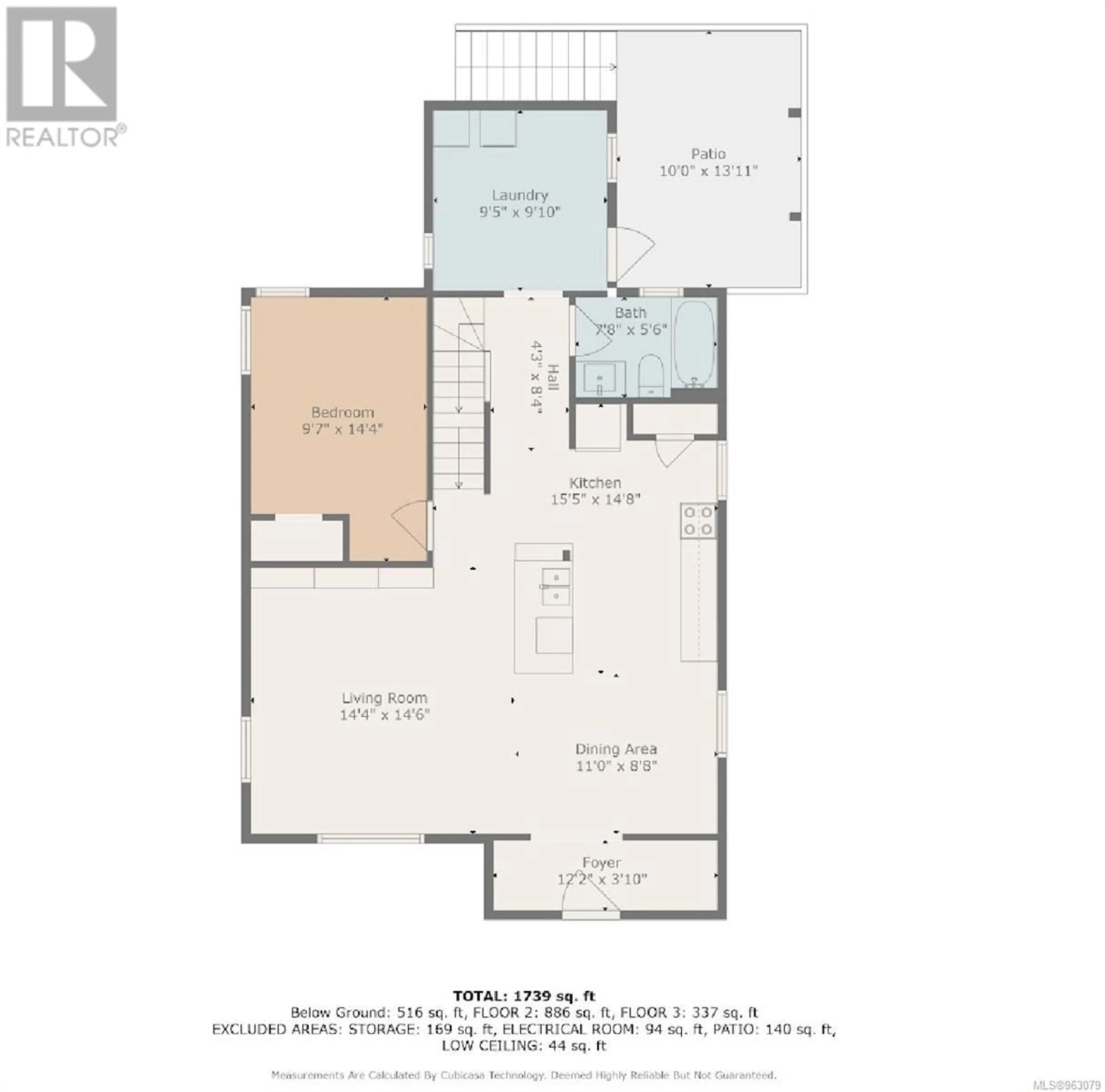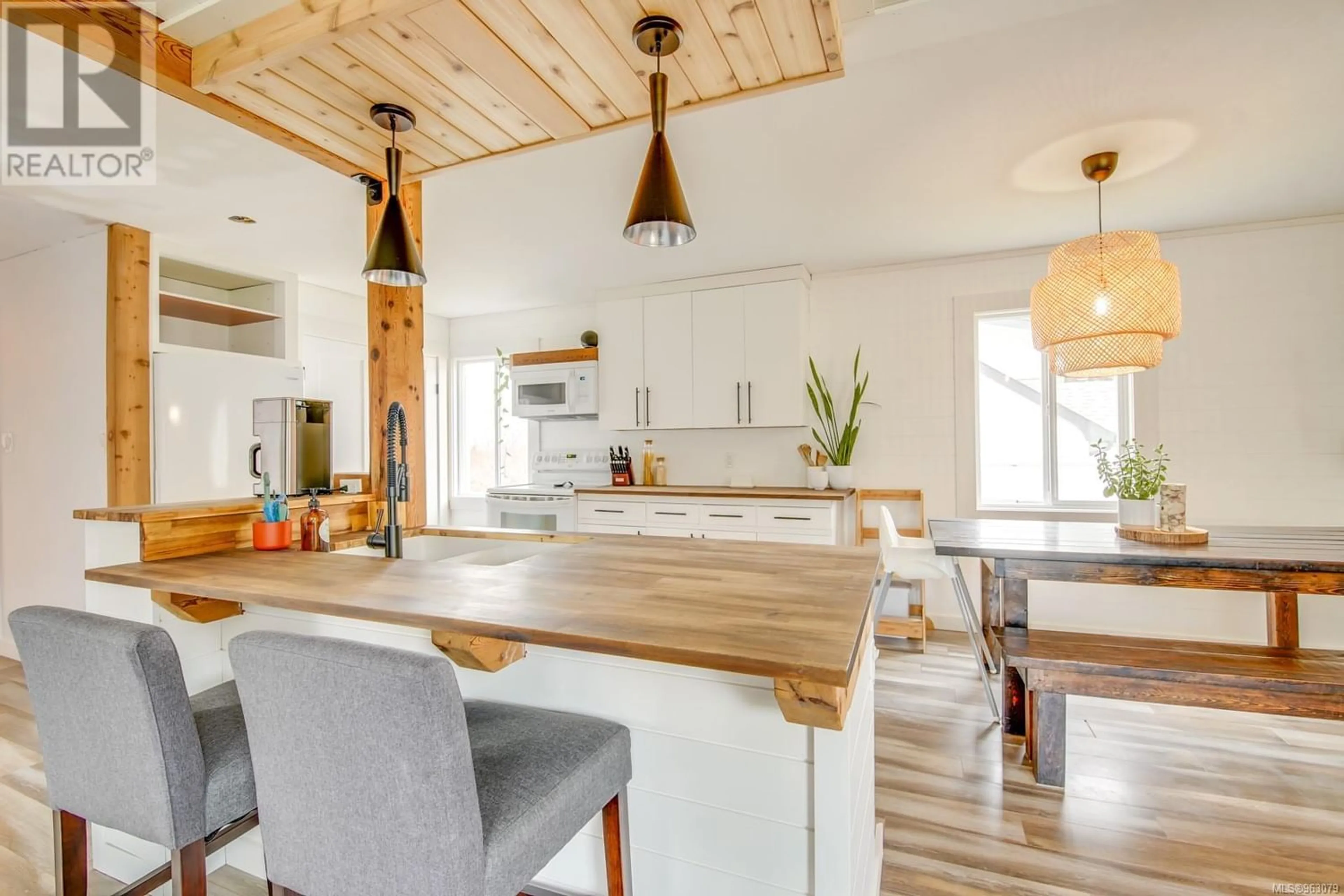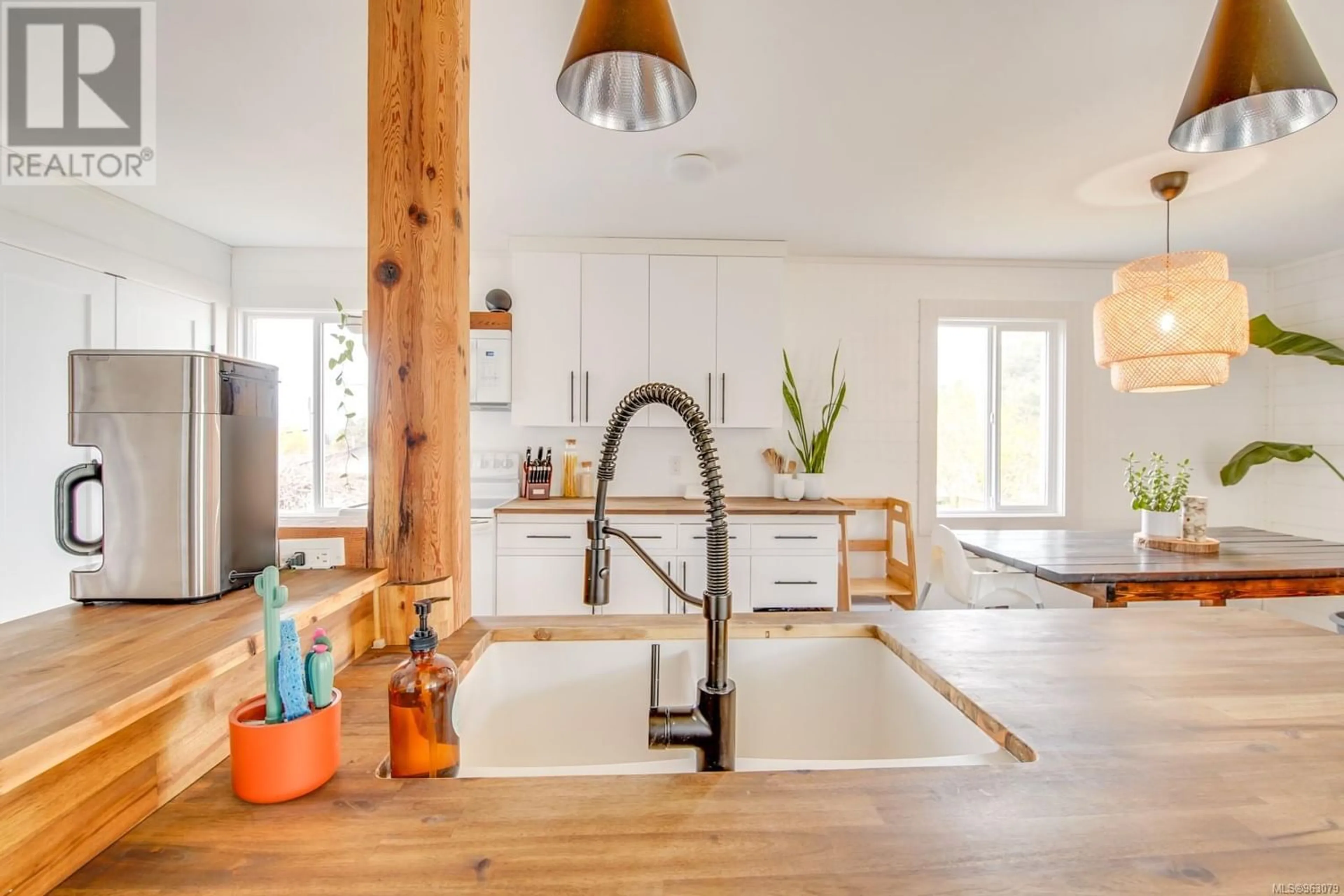2490 10th Ave, Port Alberni, British Columbia V9Y2P7
Contact us about this property
Highlights
Estimated ValueThis is the price Wahi expects this property to sell for.
The calculation is powered by our Instant Home Value Estimate, which uses current market and property price trends to estimate your home’s value with a 90% accuracy rate.Not available
Price/Sqft$339/sqft
Est. Mortgage$2,533/mo
Tax Amount ()-
Days On Market254 days
Description
Welcome to your dream home! This immaculate 4 bed 2 bath home has been lovingly updated and is ready for new owners to move right in. The main floor has an open-plan living room, dining area, and a stunning kitchen that provides the perfect space for gatherings and everyday living, with plenty of natural light and a seamless flow between rooms. A bedroom, updated bathroom and laundry room complete this floor. Upstairs you'll find 2 bedrooms, including the primary bedroom which features 2 closets and an electric fireplace. The basement on the lower level has recently been fully finished and comes complete with a family room, 4th bedroom, second bathroom and a den/office. This efficient home has a newer roof; newer gas furnace forced air system; new triple glazed windows; new vinyl siding, combed-face trim and fascia; newer gutters and downspouts and all new exterior doors. With an updated kitchen, new bathrooms and new flooring and paint throughout; this home really does have it all. Relax and entertain in the fully fenced backyard, which features a new deck, fruit trees and berry bushes and raised garden beds complete with drip irrigation. This home has the convenience of back alley access with room for 2 cars or an RV, as well as an attached heated workshop for hobbies and storage. This gem is a rare find in today's market at this price point and won't last long. Schedule a showing today and experience the charm and elegance of this exceptional property for yourself! (id:39198)
Property Details
Interior
Features
Second level Floor
Bedroom
12'4 x 12'1Primary Bedroom
12'10 x 15'11Exterior
Parking
Garage spaces 4
Garage type -
Other parking spaces 0
Total parking spaces 4
Property History
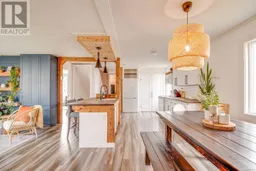 49
49
